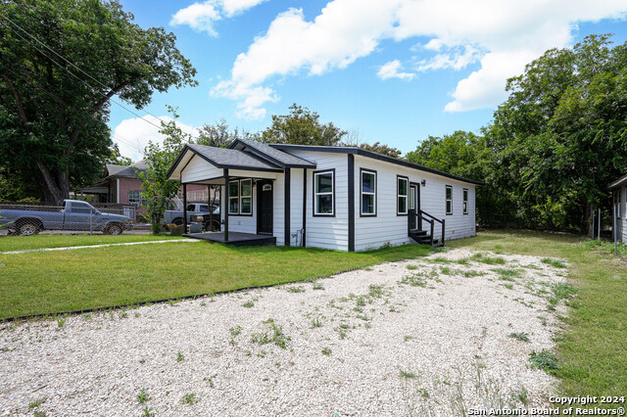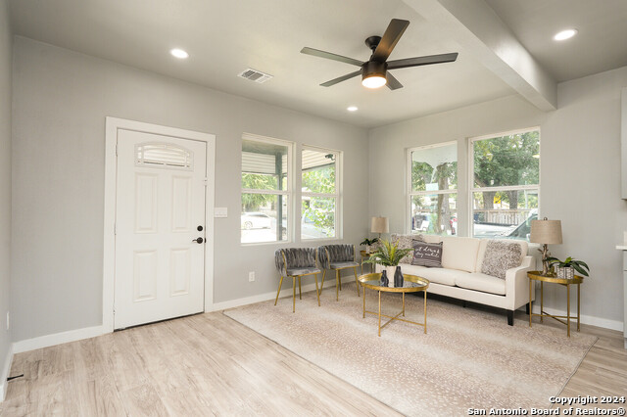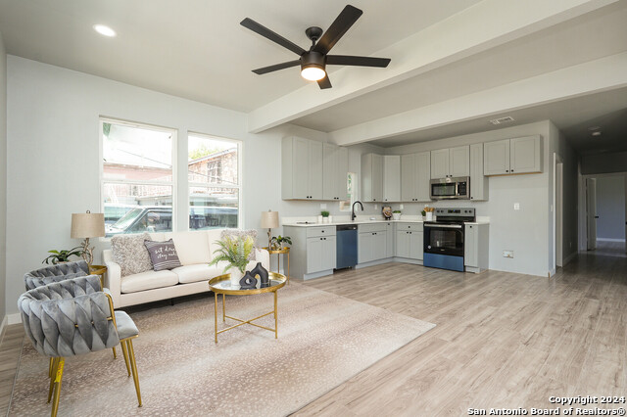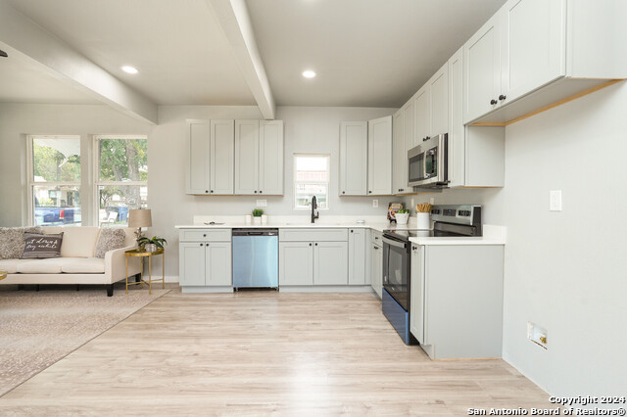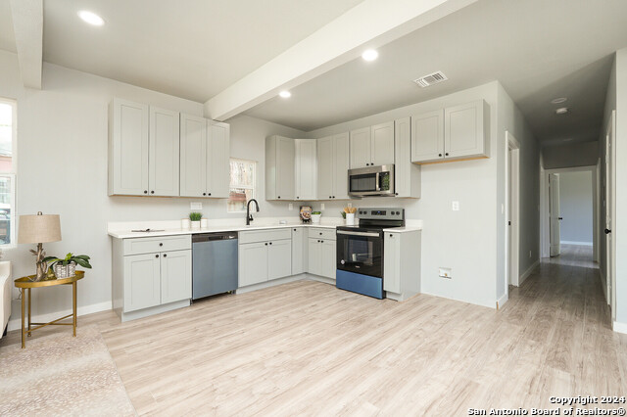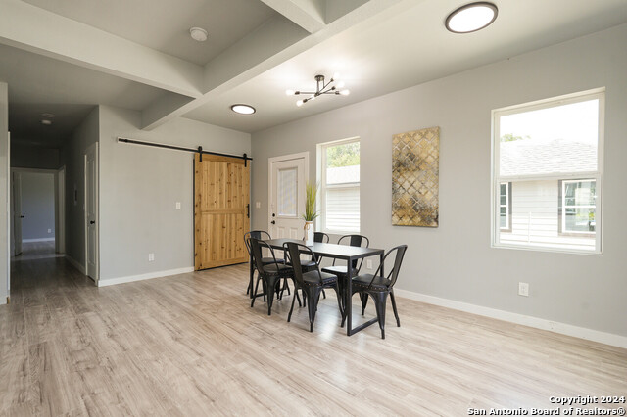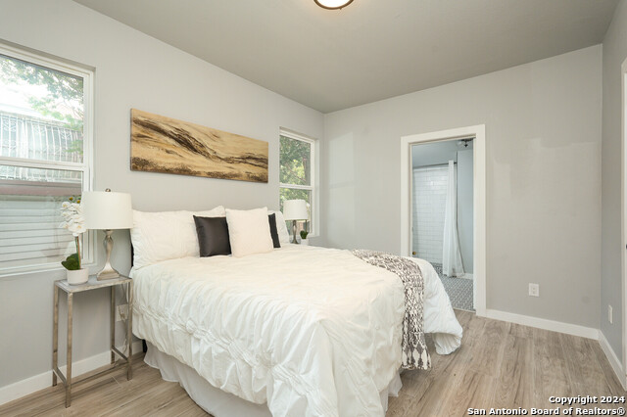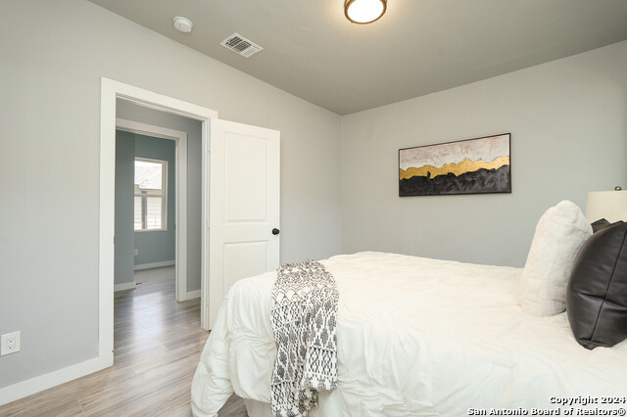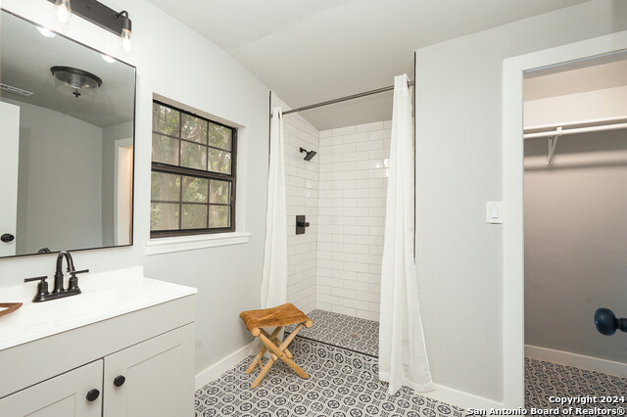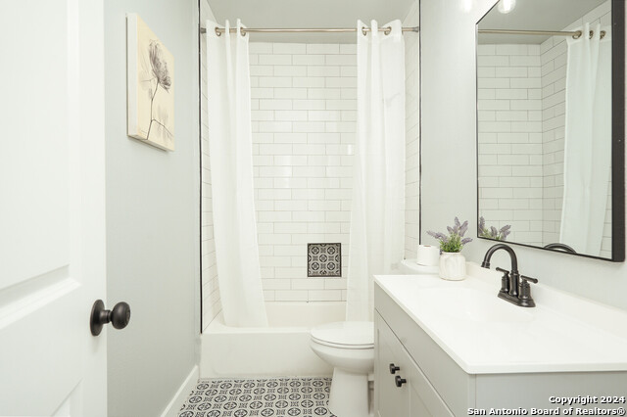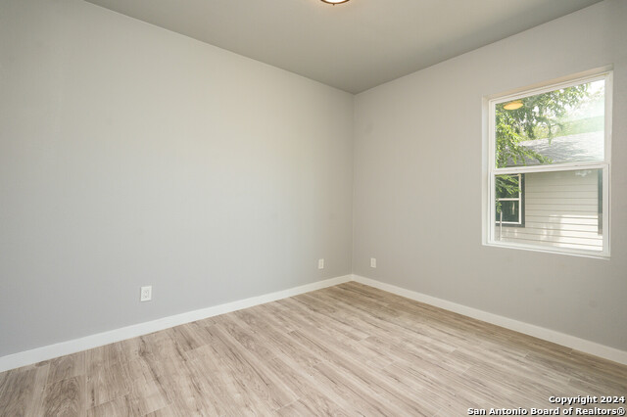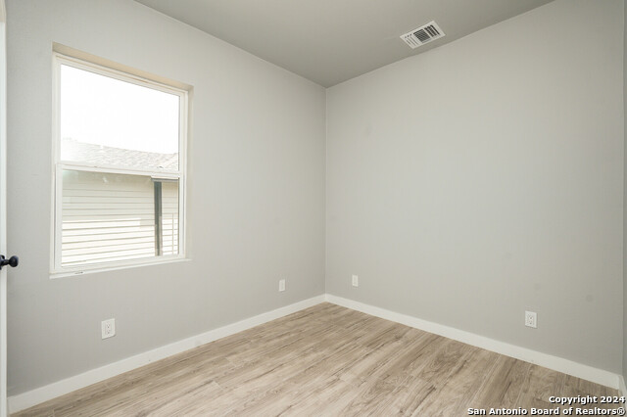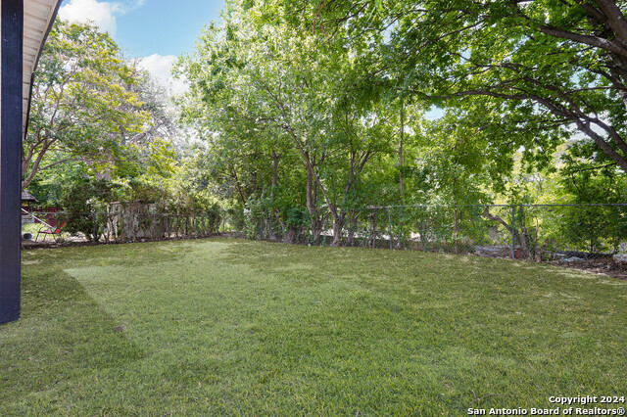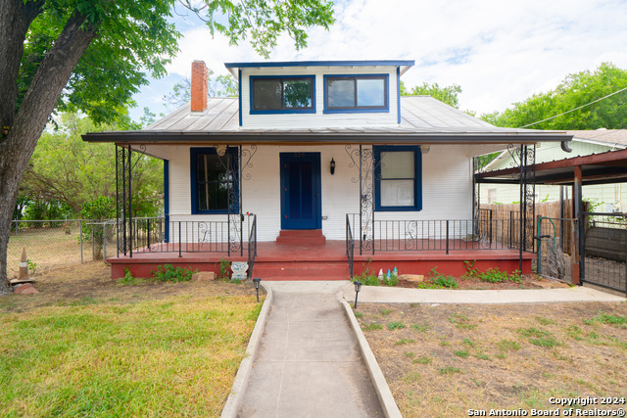635 Theo Ave W, San Antonio, TX 78225
Property Photos
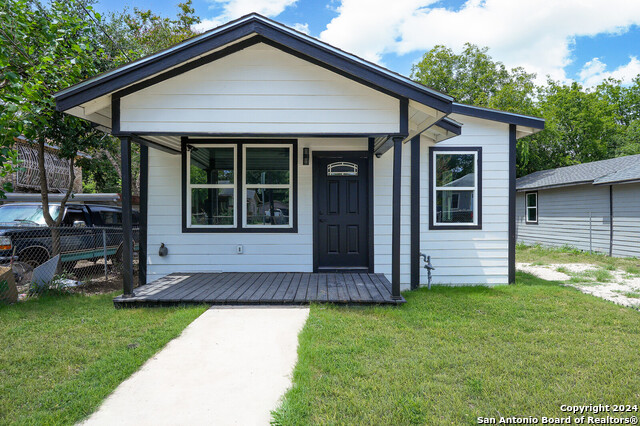
Would you like to sell your home before you purchase this one?
Priced at Only: $209,000
For more Information Call:
Address: 635 Theo Ave W, San Antonio, TX 78225
Property Location and Similar Properties
- MLS#: 1792068 ( Single Residential )
- Street Address: 635 Theo Ave W
- Viewed: 36
- Price: $209,000
- Price sqft: $172
- Waterfront: No
- Year Built: 1910
- Bldg sqft: 1214
- Bedrooms: 3
- Total Baths: 2
- Full Baths: 2
- Garage / Parking Spaces: 1
- Days On Market: 165
- Additional Information
- County: BEXAR
- City: San Antonio
- Zipcode: 78225
- Subdivision: Division W. Nogalitos
- District: San Antonio I.S.D.
- Elementary School: Graebner
- Middle School: Lowell
- High School: Burbank
- Provided by: Keller Williams Heritage
- Contact: Alicia Stumph
- (409) 679-7385

- DMCA Notice
-
DescriptionDiscover the charm of this beautifully remodeled Craftsman style home, originally built in 1910 and thoughtfully updated to blend historic character with modern convenience. This 3 bedroom, 2 bathroom home boasts 1,214 square feet of living space and is ideally located just minutes from Downtown and the vibrant Blue Star Arts Complex. Step onto the inviting covered patio and into an open concept living/dining area, where seamless luxury vinyl flooring extends throughout. The open kitchen is a chef's dream, featuring brand new shaker style cabinets, sleek quartz countertops, and stainless steel appliances. Just off the kitchen and dining area, you'll find a convenient utility closet equipped with washer and dryer hookups and a tankless water heater. The primary suite offers a serene retreat with a spacious walk in shower. The securely fenced lot provides privacy with no rear neighbors, and the home's location offers easy access to I 35, making your commute a breeze. Don't miss the opportunity to own this blend of historic charm and modern luxury!
Payment Calculator
- Principal & Interest -
- Property Tax $
- Home Insurance $
- HOA Fees $
- Monthly -
Features
Building and Construction
- Apprx Age: 114
- Builder Name: N/A
- Construction: Pre-Owned
- Exterior Features: Siding
- Floor: Wood
- Roof: Composition
- Source Sqft: Appsl Dist
Land Information
- Lot Description: Level
- Lot Improvements: Street Paved, Curbs, Sidewalks
School Information
- Elementary School: Graebner
- High School: Burbank
- Middle School: Lowell
- School District: San Antonio I.S.D.
Garage and Parking
- Garage Parking: None/Not Applicable
Eco-Communities
- Water/Sewer: City
Utilities
- Air Conditioning: One Central
- Fireplace: Not Applicable
- Heating Fuel: Electric
- Heating: Central
- Recent Rehab: Yes
- Utility Supplier Elec: City
- Utility Supplier Gas: City
- Utility Supplier Grbge: City
- Utility Supplier Other: City
- Utility Supplier Sewer: City
- Utility Supplier Water: City
- Window Coverings: None Remain
Amenities
- Neighborhood Amenities: None
Finance and Tax Information
- Days On Market: 160
- Home Owners Association Mandatory: None
- Total Tax: 4576.02
Rental Information
- Currently Being Leased: No
Other Features
- Block: 16
- Contract: Exclusive Right To Sell
- Instdir: Exit 35S Theo/Malone make a right on W Thoe
- Interior Features: One Living Area
- Legal Desc Lot: 65
- Legal Description: NCB 3459 BLK 16 LOT 65
- Occupancy: Vacant
- Ph To Show: 210-222-2227
- Possession: Closing/Funding
- Style: One Story
- Views: 36
Owner Information
- Owner Lrealreb: No
Similar Properties

- Randy Rice, ABR,ALHS,CRS,GRI
- Premier Realty Group
- Mobile: 210.844.0102
- Office: 210.232.6560
- randyrice46@gmail.com


