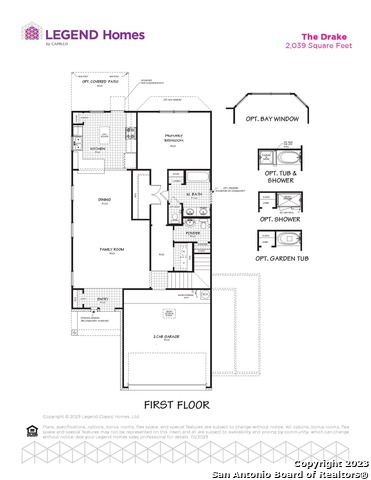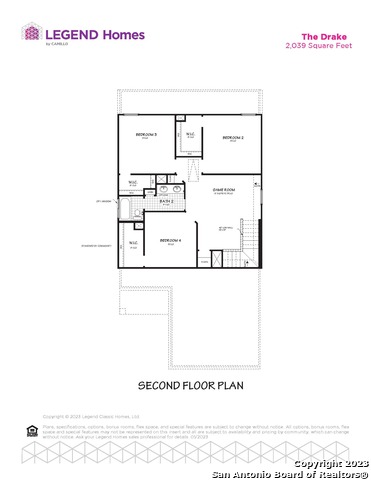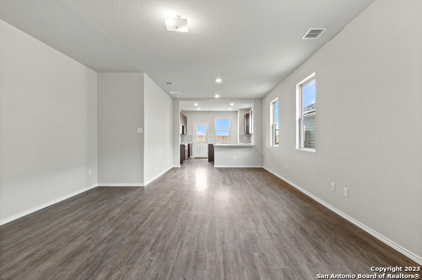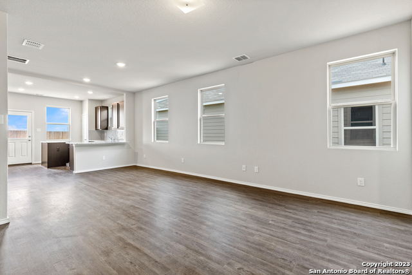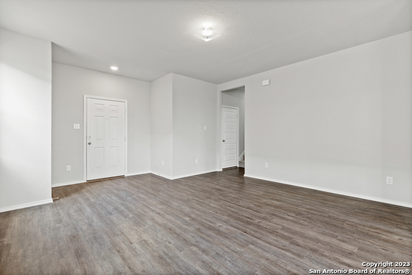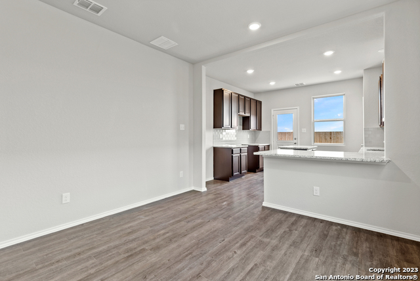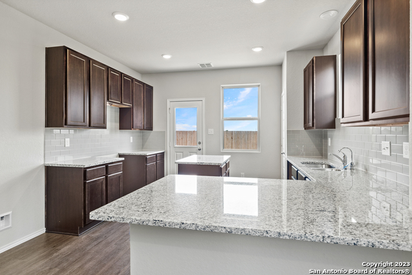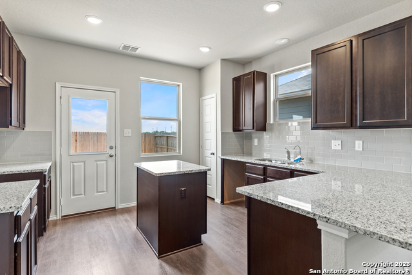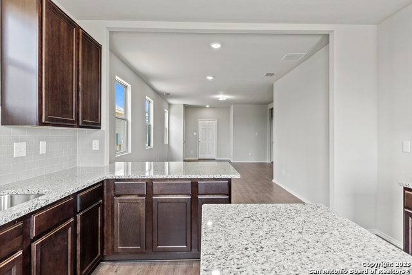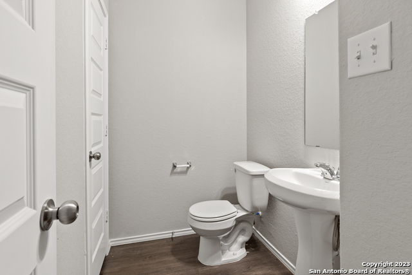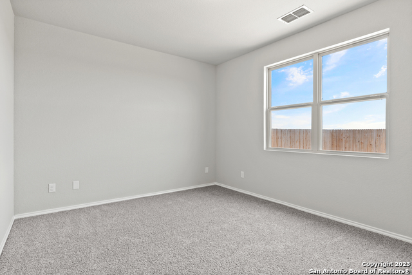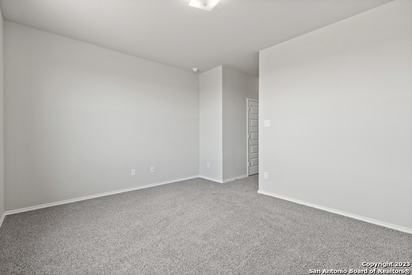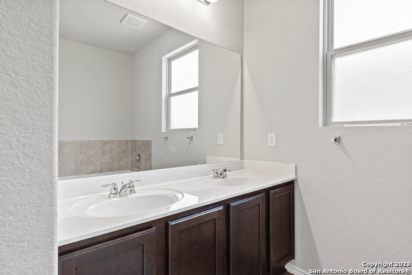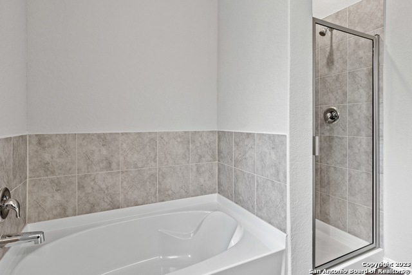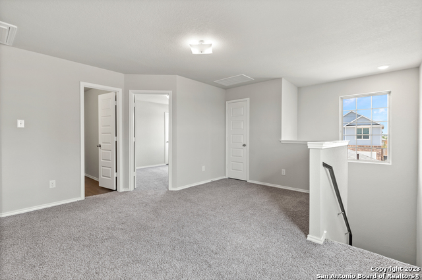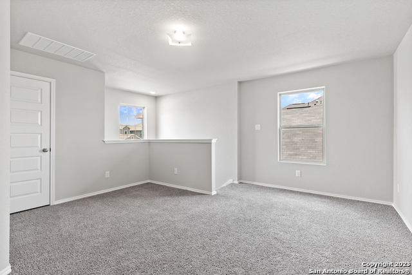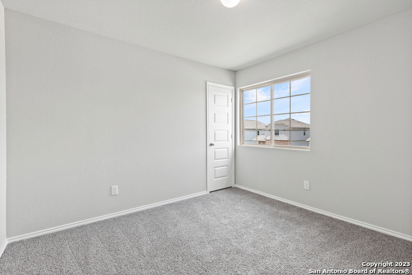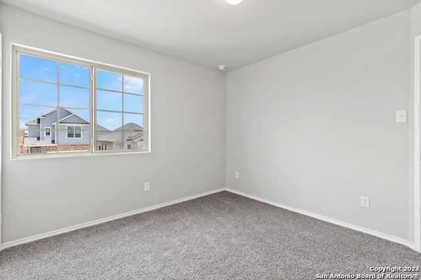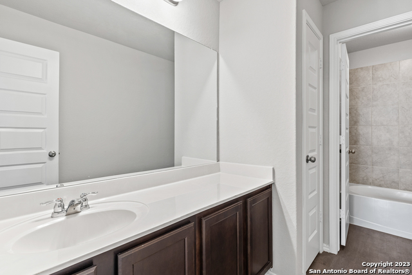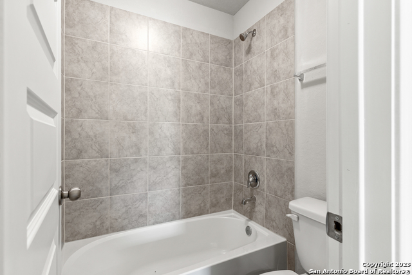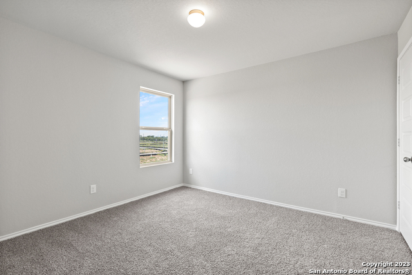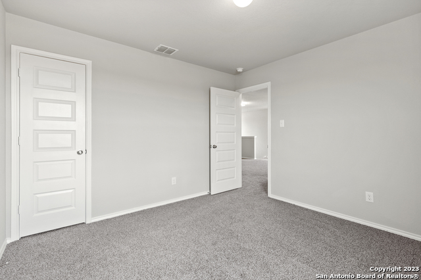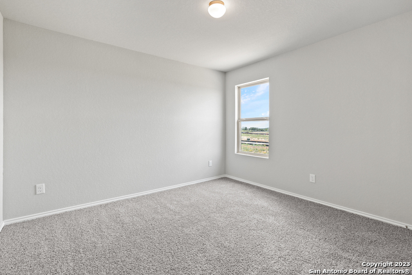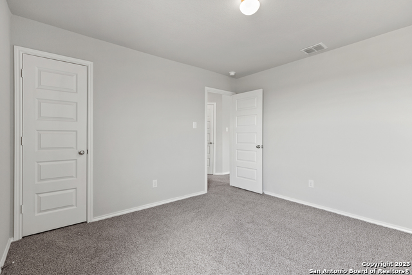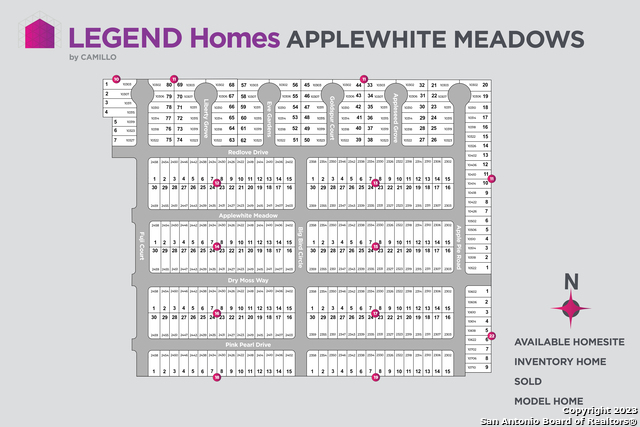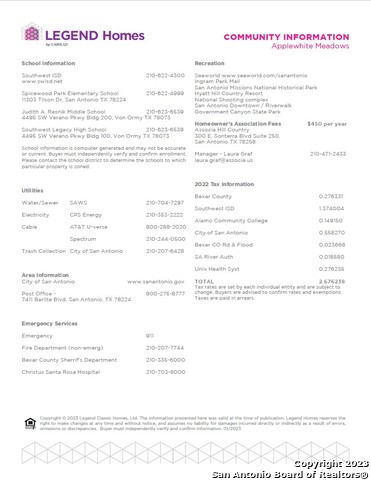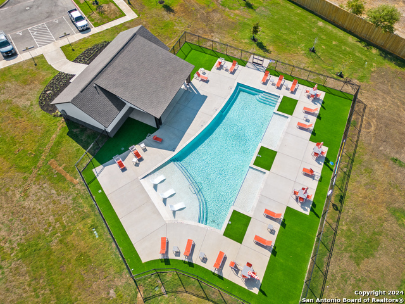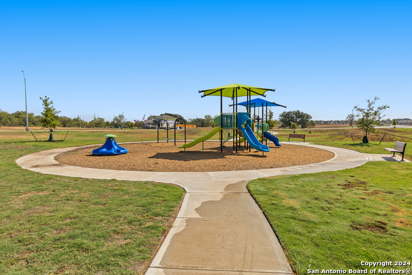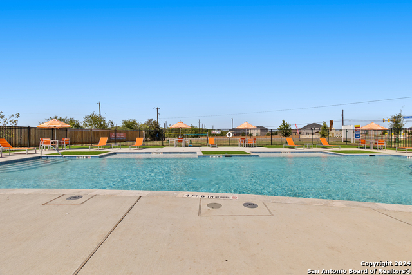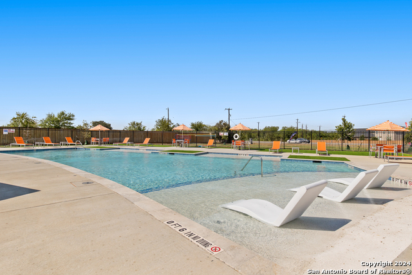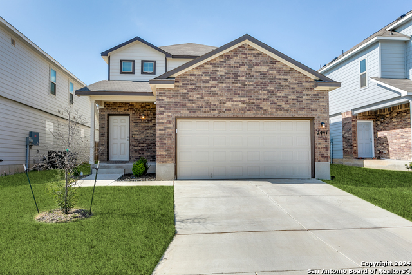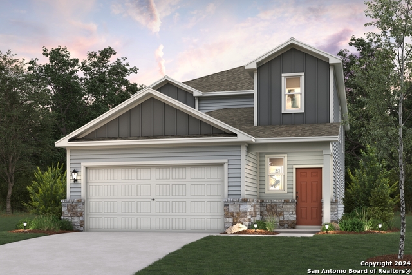2438 Redlove Drive, San Antonio, TX 78224
Property Photos
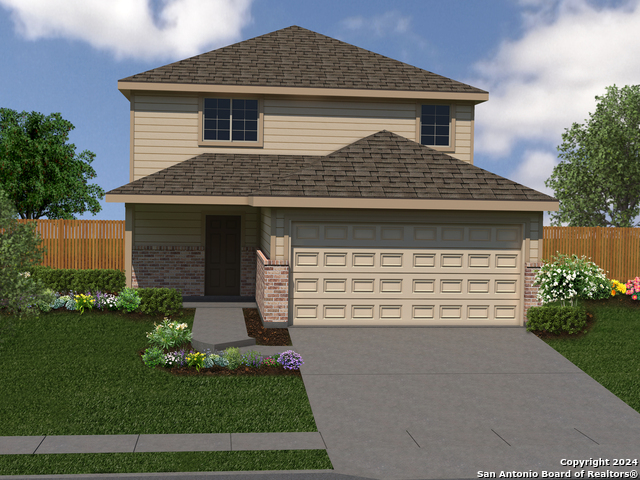
Would you like to sell your home before you purchase this one?
Priced at Only: $289,990
For more Information Call:
Address: 2438 Redlove Drive, San Antonio, TX 78224
Property Location and Similar Properties
- MLS#: 1792305 ( Single Residential )
- Street Address: 2438 Redlove Drive
- Viewed: 35
- Price: $289,990
- Price sqft: $142
- Waterfront: No
- Year Built: 2024
- Bldg sqft: 2039
- Bedrooms: 4
- Total Baths: 3
- Full Baths: 2
- 1/2 Baths: 1
- Garage / Parking Spaces: 2
- Days On Market: 184
- Additional Information
- County: BEXAR
- City: San Antonio
- Zipcode: 78224
- Subdivision: Applewhite Meadows
- District: Southwest I.S.D.
- Elementary School: Spicewood Park
- Middle School: RESNIK
- High School: Southwest
- Provided by: Legend Homes
- Contact: Bradley Tiffan
- (281) 729-0635

- DMCA Notice
-
DescriptionLove where you live in Applewhite Meadows in San Antonio, TX! Conveniently located off SH16, with easy access to IH410 & IH35, Applewhite Meadows makes commuting to Toyota, Lackland AFB, Palo Alto College, and Texas A&M University a breeze! The Drake floor plan is a spacious 2 story home with 4 bedrooms, 2.5 baths, game room, and 2 car garage. The first floor offers the perfect space for entertaining with a bar top kitchen open to the family room! The gourmet kitchen is sure to please with 42 inch cabinets and granite countertops! Retreat to the first floor Owner's Suite featuring a garden tub/shower combo and spacious walk in closet! Secondary bedrooms have walk in closets, too! Enjoy the great outdoors with a covered patio! Don't miss your opportunity to call Applewhite Meadows home, schedule a visit today!
Payment Calculator
- Principal & Interest -
- Property Tax $
- Home Insurance $
- HOA Fees $
- Monthly -
Features
Building and Construction
- Builder Name: Legend Homes
- Construction: New
- Exterior Features: Brick, Cement Fiber
- Floor: Carpeting, Vinyl
- Foundation: Slab
- Kitchen Length: 13
- Roof: Composition
- Source Sqft: Bldr Plans
Land Information
- Lot Dimensions: 45x115
- Lot Improvements: Street Paved, Curbs, Street Gutters, Sidewalks, Streetlights
School Information
- Elementary School: Spicewood Park
- High School: Southwest
- Middle School: RESNIK
- School District: Southwest I.S.D.
Garage and Parking
- Garage Parking: Two Car Garage
Eco-Communities
- Energy Efficiency: Double Pane Windows, Energy Star Appliances, Radiant Barrier
- Green Features: Low Flow Commode, Low Flow Fixture
- Water/Sewer: City
Utilities
- Air Conditioning: One Central
- Fireplace: Not Applicable
- Heating Fuel: Electric
- Heating: Heat Pump
- Utility Supplier Elec: CPS
- Utility Supplier Grbge: Tiger Sanita
- Utility Supplier Sewer: SAWS
- Utility Supplier Water: CPS
- Window Coverings: None Remain
Amenities
- Neighborhood Amenities: Pool, Park/Playground
Finance and Tax Information
- Days On Market: 160
- Home Owners Association Fee: 450
- Home Owners Association Frequency: Annually
- Home Owners Association Mandatory: Mandatory
- Home Owners Association Name: ASS0CIA HILL COUNTRY
- Total Tax: 2.67
Rental Information
- Currently Being Leased: No
Other Features
- Block: 12
- Contract: Exclusive Right To Sell
- Instdir: From downtown San Antonio: IH 35 south towards Laredo , take exit 149 toward SH-422 Spur/ SH-16 South, turn left onto Poteet Jourdanton Fwy , turn left onto Applewhite Rd. Community will be to your left
- Interior Features: One Living Area, Separate Dining Room, Island Kitchen, Breakfast Bar, Game Room, Utility Room Inside, High Ceilings, Cable TV Available, Laundry Upper Level, Walk in Closets
- Legal Description: lot 6 block 12 unit 1
- Miscellaneous: Builder 10-Year Warranty
- Occupancy: Vacant
- Ph To Show: 210-985-5411
- Possession: Closing/Funding
- Style: Two Story
- Views: 35
Owner Information
- Owner Lrealreb: No
Similar Properties

- Randy Rice, ABR,ALHS,CRS,GRI
- Premier Realty Group
- Mobile: 210.844.0102
- Office: 210.232.6560
- randyrice46@gmail.com


