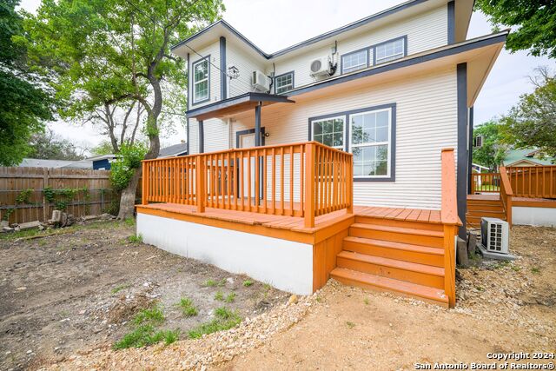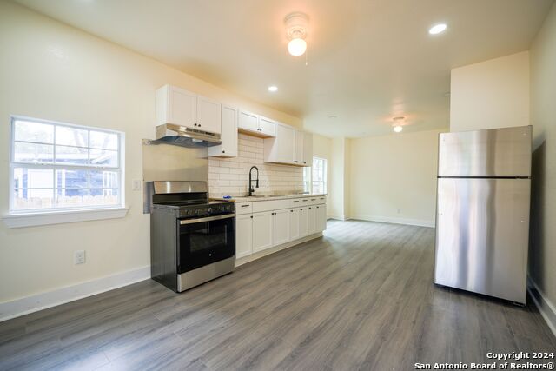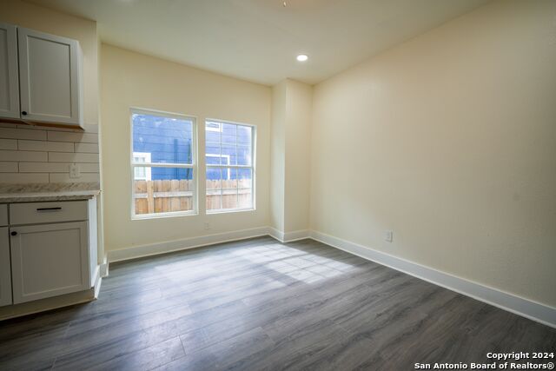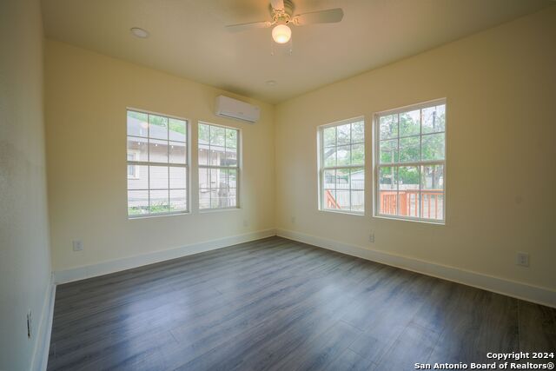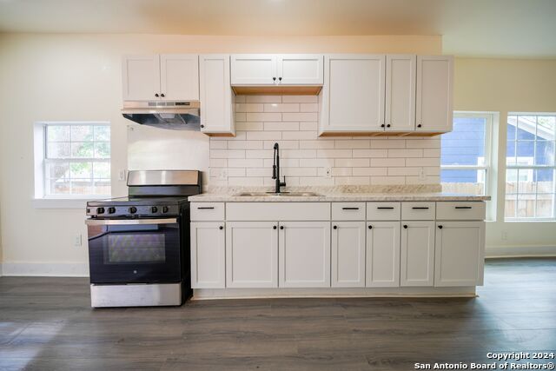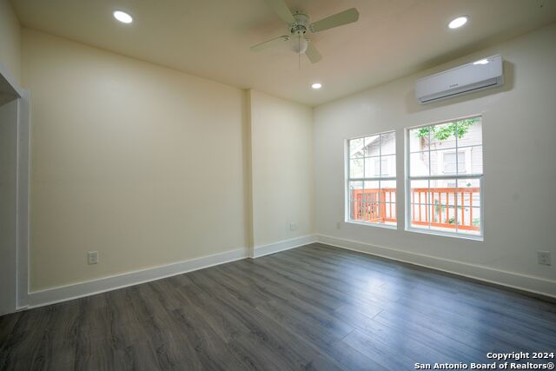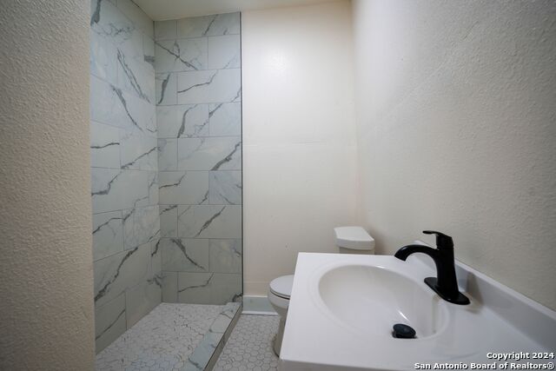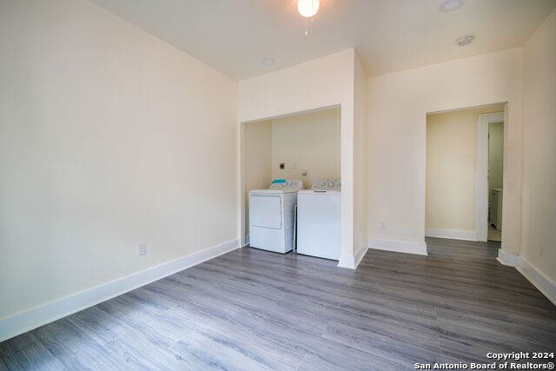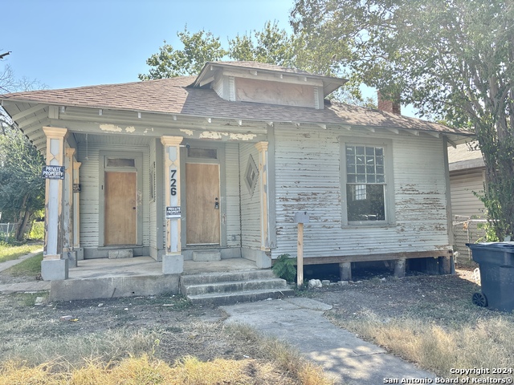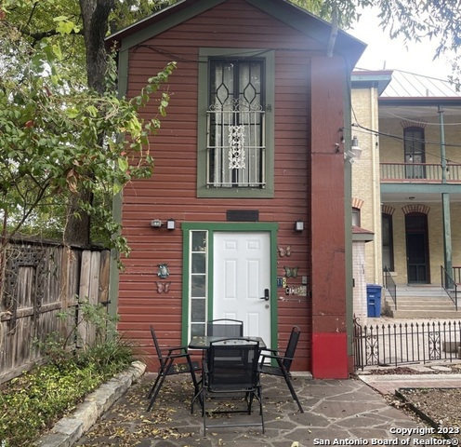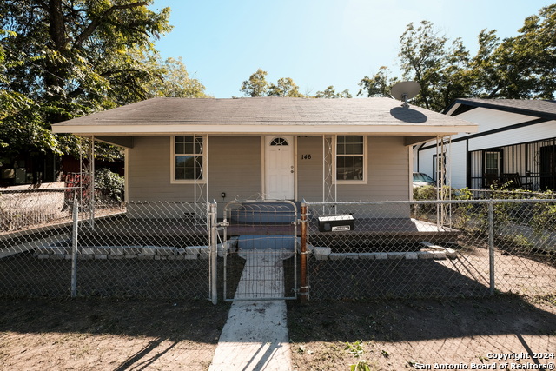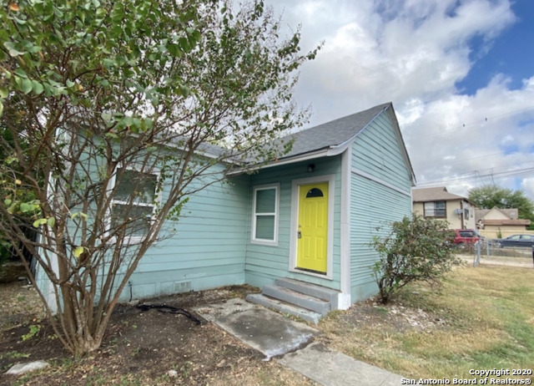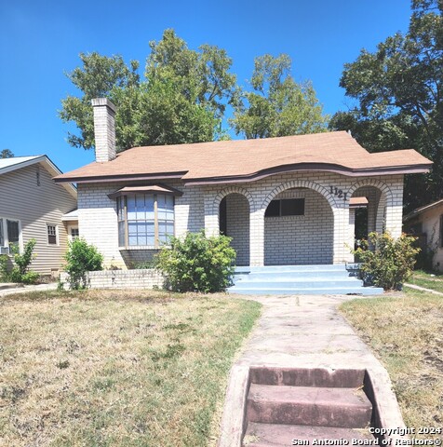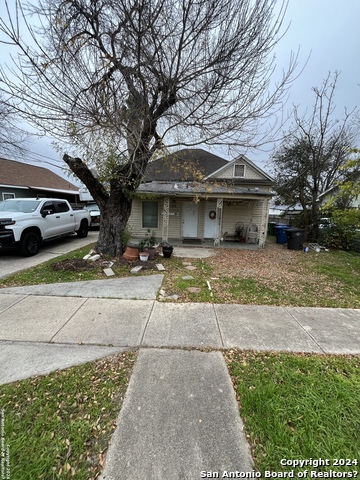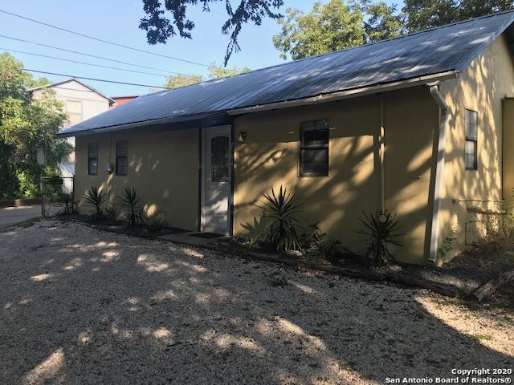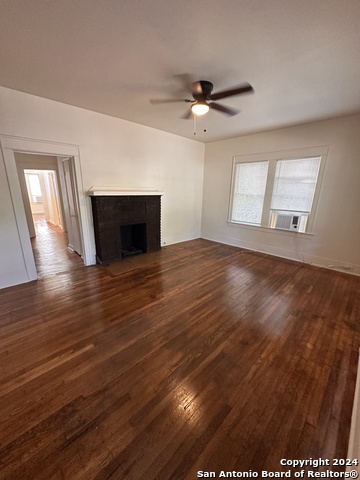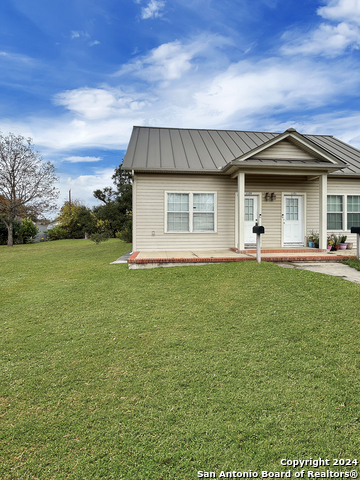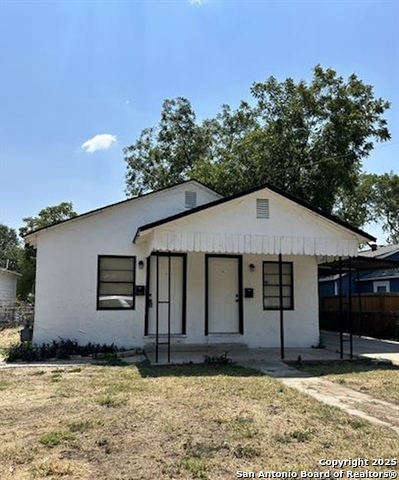1034 Hammond Ave #3, San Antonio, TX 78210
Property Photos
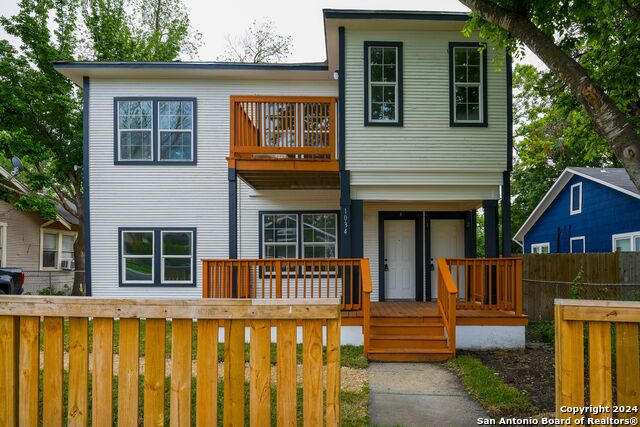
Would you like to sell your home before you purchase this one?
Priced at Only: $1,200
For more Information Call:
Address: 1034 Hammond Ave #3, San Antonio, TX 78210
Property Location and Similar Properties
- MLS#: 1792350 ( Residential Rental )
- Street Address: 1034 Hammond Ave #3
- Viewed: 47
- Price: $1,200
- Price sqft: $2
- Waterfront: No
- Year Built: 1928
- Bldg sqft: 794
- Bedrooms: 2
- Total Baths: 1
- Full Baths: 1
- Days On Market: 181
- Additional Information
- County: BEXAR
- City: San Antonio
- Zipcode: 78210
- Subdivision: Highland Park
- District: San Antonio I.S.D.
- Elementary School: Call District
- Middle School: Call District
- High School: Call District
- Provided by: Redbird Realty LLC
- Contact: Charles Elizondo
- (210) 843-1457

- DMCA Notice
-
Description*************GET 1 MONTH FREE WITH A 13 MONTH LEASE *************** Located in the beautiful Highland Park, Southeast of San Antonio, this modern and newly updated 2 bedroom, 1 bathroom is situated on the upper floor, offering a comfortable and stylish living space. As you step inside, you'll immediately notice the contemporary design and attention to detail. The open concept layout creates a seamless flow between the living, dining, and kitchen areas, maximizing the use of space and promoting a sense of connectivity. This unit comes with a full size washer and dryer. Just less than 10 mins. from downtown, 5 mins from the Frost Bank Center and 15 mins from Lackland AFB, schedule a showing today. This unit will not last that long, so schedule now.
Payment Calculator
- Principal & Interest -
- Property Tax $
- Home Insurance $
- HOA Fees $
- Monthly -
Features
Building and Construction
- Apprx Age: 96
- Builder Name: Unknown
- Exterior Features: Asbestos Shingle
- Flooring: Vinyl
- Kitchen Length: 10
- Source Sqft: Appsl Dist
School Information
- Elementary School: Call District
- High School: Call District
- Middle School: Call District
- School District: San Antonio I.S.D.
Garage and Parking
- Garage Parking: Tandem
Eco-Communities
- Water/Sewer: Water System
Utilities
- Air Conditioning: One Central
- Fireplace: Not Applicable
- Heating Fuel: Electric
- Heating: Central
- Recent Rehab: No
- Security: Not Applicable
- Window Coverings: Some Remain
Amenities
- Common Area Amenities: None
Finance and Tax Information
- Application Fee: 95
- Days On Market: 150
- Max Num Of Months: 12
- Pet Deposit: 150
- Security Deposit: 700
Rental Information
- Tenant Pays: Gas/Electric, Water/Sewer, Garbage Pickup, Renters Insurance Required
Other Features
- Application Form: TAR
- Apply At: WWW.APPLYWITHCREST.COM
- Instdir: I-10 East to Walters
- Interior Features: One Living Area
- Legal Description: NCB 3308 BLK 40 LOT 9
- Min Num Of Months: 12
- Miscellaneous: Broker-Manager
- Occupancy: Vacant
- Personal Checks Accepted: No
- Ph To Show: (210) 783-0100
- Restrictions: Smoking Outside Only
- Salerent: For Rent
- Section 8 Qualified: No
- Style: Two Story
- Views: 47
Owner Information
- Owner Lrealreb: No
Similar Properties
Nearby Subdivisions
01 Nb Lake
09 Nb Lake
Acequia Madre Nat/loc Hist Sa
Alamo Dome East
Denver Heights
Denver Heights East Of New Bra
Denver Heights West Of New Bra
Durango/roosevelt
Highland
Highland Estates
Highland Hills
Highland Park
Highland Park Est
Highland Park Estates
King William
Lavaca
N/a
Pasadena Heights
Riverside Park
Roosevelt Mhp
Roosevelt Park
S Presa W To River
South Park
Wheatley Heights

- Randy Rice, ABR,ALHS,CRS,GRI
- Premier Realty Group
- Mobile: 210.844.0102
- Office: 210.232.6560
- randyrice46@gmail.com


