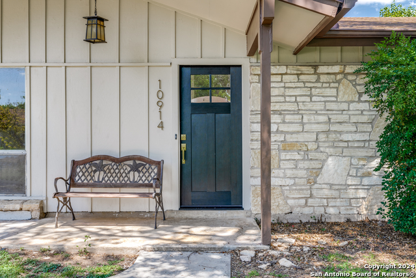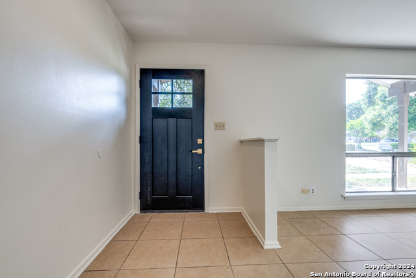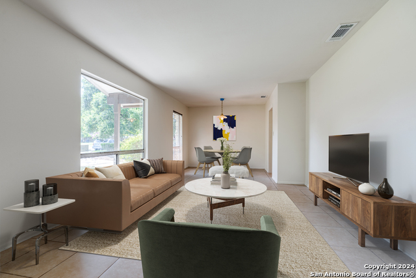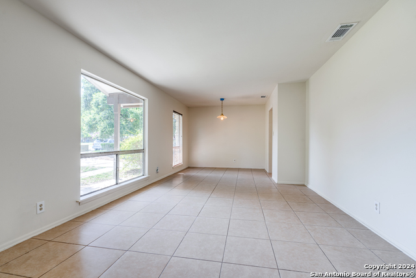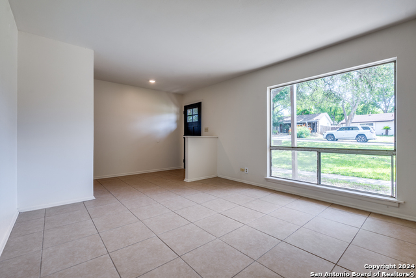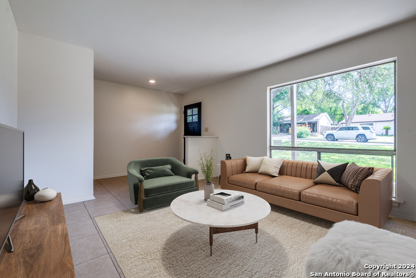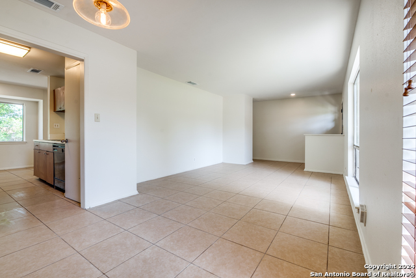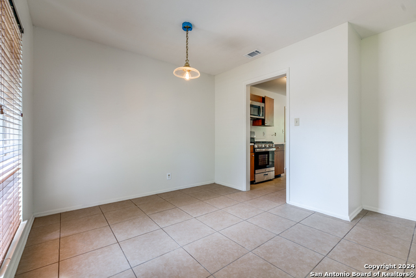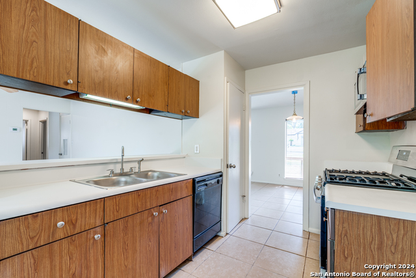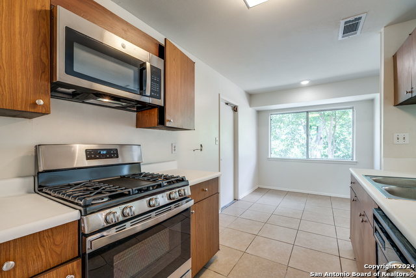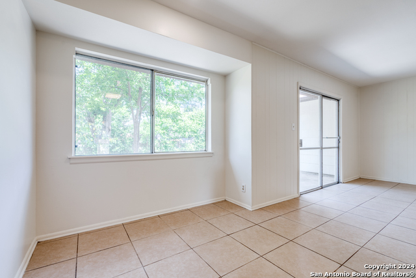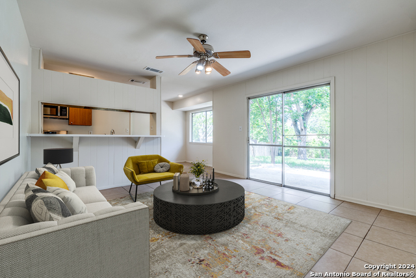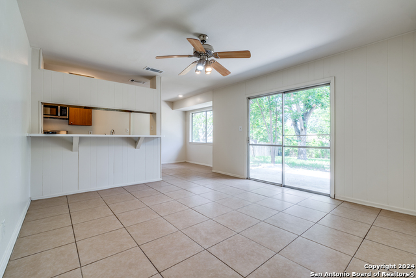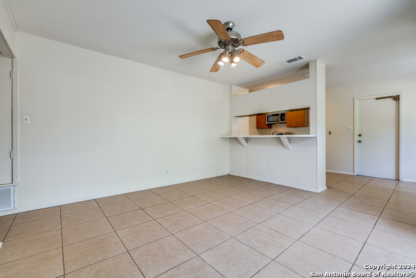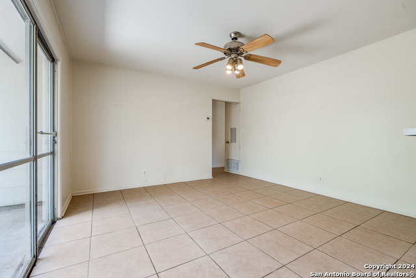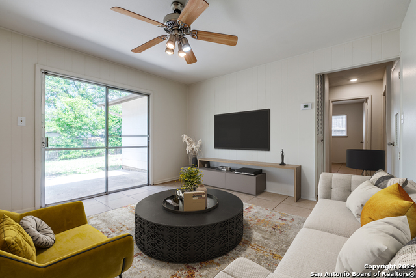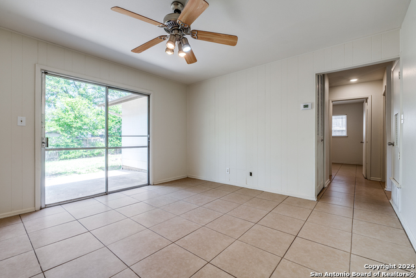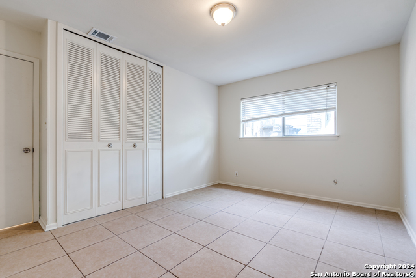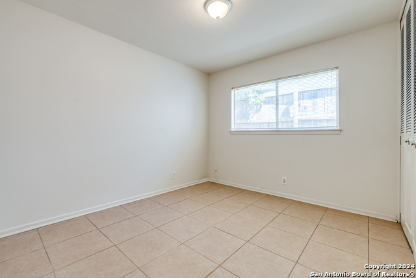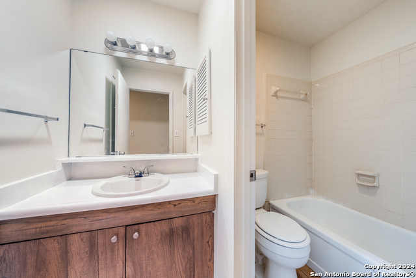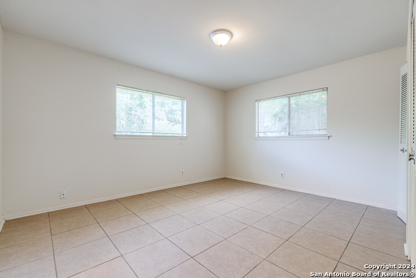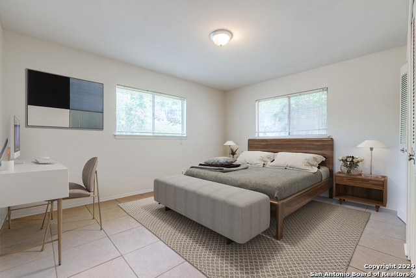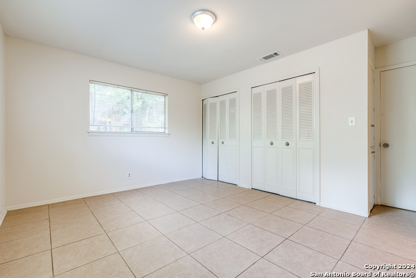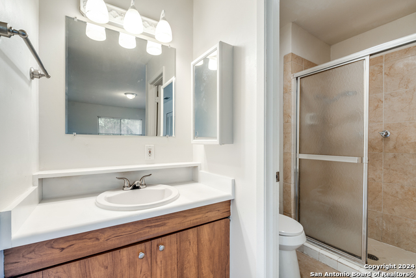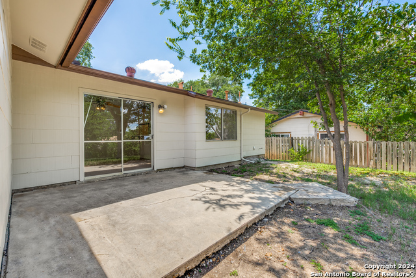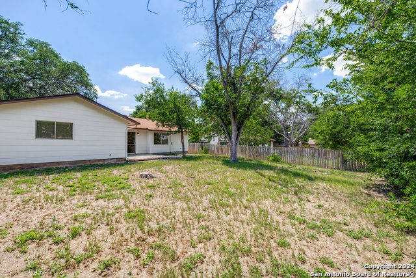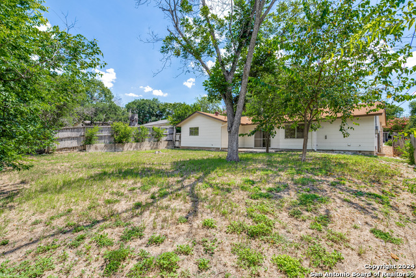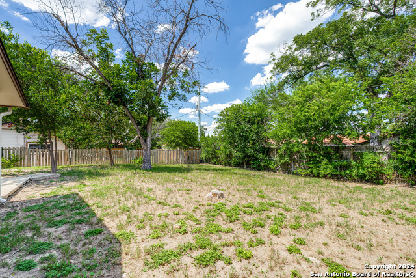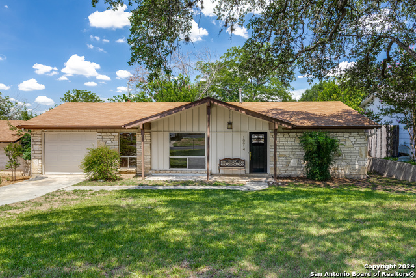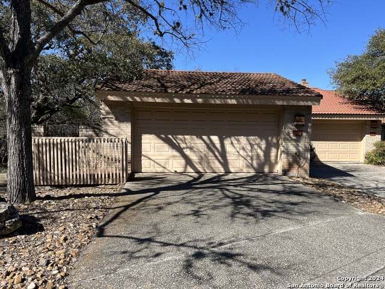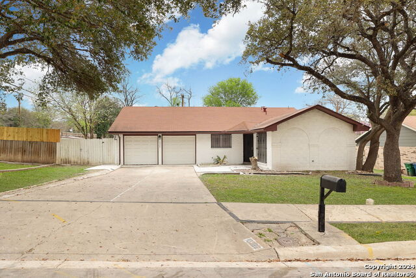10914 Meadowhome St, San Antonio, TX 78230
Property Photos
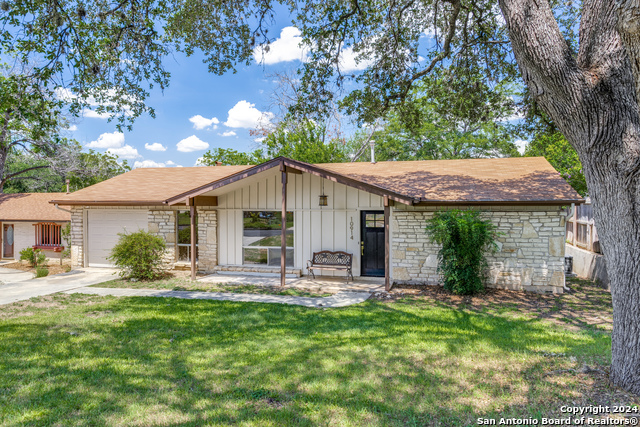
Would you like to sell your home before you purchase this one?
Priced at Only: $255,000
For more Information Call:
Address: 10914 Meadowhome St, San Antonio, TX 78230
Property Location and Similar Properties
- MLS#: 1792396 ( Single Residential )
- Street Address: 10914 Meadowhome St
- Viewed: 37
- Price: $255,000
- Price sqft: $189
- Waterfront: No
- Year Built: 1968
- Bldg sqft: 1350
- Bedrooms: 3
- Total Baths: 2
- Full Baths: 2
- Garage / Parking Spaces: 1
- Days On Market: 166
- Additional Information
- County: BEXAR
- City: San Antonio
- Zipcode: 78230
- Subdivision: Shenandoah
- District: Northside
- Elementary School: Howsman
- Middle School: Hobby William P.
- High School: Clark
- Provided by: Zest Realty
- Contact: Amy Roberts
- (210) 410-7410

- DMCA Notice
-
DescriptionWelcome to 10914 Meadowhome, a charming ranch style home built in 1968 when Shenandoah was still on the outskirts of San Antonio. This cozy house, now at the heart of a thriving community, offers a perfect blend of history and modern convenience. Over the years, Shenandoah has blossomed into a vibrant neighborhood surrounded by restaurants, shopping centers, parks, and churches. Its prime location along the I 10 corridor provides easy access to key areas of San Antonio: USAA headquarters just across I 10 Medical Center, Valero, and UTSA within close proximity Quick drive south to downtown San Antonio Easy access north to Boerne This home is ideal for various buyers: First time homeowners looking to establish roots Downsizers seeking a comfortable, manageable space Anyone desiring a fresh start in a well established community Recent updates have given this home a refreshing facelift without compromising its original character: New appliances Updated lighting fixtures Fresh paint throughout New A/C system Various other modern touches These improvements provide a perfect canvas for the new owners to add their style to the classic ranch layout. The strategic location of this property makes it an excellent choice for both homeowners and investors looking for a promising leasing opportunity. With its rich history and modern updates, 10914 Meadowhome offers the best of both worlds a connection to San Antonio's past and a gateway to its future. Don't miss this opportunity to own a piece of San Antonio history in a neighborhood that has stood the test of time and continues to thrive. Schedule your viewing today and experience the charm of Shenandoah for yourself!
Payment Calculator
- Principal & Interest -
- Property Tax $
- Home Insurance $
- HOA Fees $
- Monthly -
Features
Building and Construction
- Apprx Age: 56
- Builder Name: unknown
- Construction: Pre-Owned
- Exterior Features: Asbestos Shingle, 1 Side Masonry
- Floor: Ceramic Tile
- Foundation: Slab
- Other Structures: None
- Roof: Composition
- Source Sqft: Appsl Dist
Land Information
- Lot Description: Cul-de-Sac/Dead End
- Lot Improvements: Street Paved, Curbs, Street Gutters, Sidewalks, Asphalt
School Information
- Elementary School: Howsman
- High School: Clark
- Middle School: Hobby William P.
- School District: Northside
Garage and Parking
- Garage Parking: One Car Garage
Eco-Communities
- Water/Sewer: City
Utilities
- Air Conditioning: One Central
- Fireplace: Not Applicable
- Heating Fuel: Electric
- Heating: Central
- Recent Rehab: Yes
- Window Coverings: Some Remain
Amenities
- Neighborhood Amenities: Pool, Park/Playground
Finance and Tax Information
- Days On Market: 150
- Home Faces: West
- Home Owners Association Fee: 179
- Home Owners Association Frequency: Annually
- Home Owners Association Mandatory: Mandatory
- Home Owners Association Name: SHENANDOAH HOMES ASSOCIATION
- Total Tax: 5864.09
Other Features
- Accessibility: 2+ Access Exits, Int Door Opening 32"+, Ext Door Opening 36"+, Doors-Swing-In, Low Closet Rods, No Carpet, No Steps Down, Level Lot, No Stairs, First Floor Bath, Full Bath/Bed on 1st Flr, First Floor Bedroom, Wheelchair Adaptable
- Contract: Exclusive Right To Sell
- Instdir: Vance Jackson to Big Meadows. Left on Meadowhome. Second house on left
- Interior Features: Two Living Area, Liv/Din Combo, Eat-In Kitchen, Two Eating Areas, Utility Area in Garage, Secondary Bedroom Down, 1st Floor Lvl/No Steps, Skylights, All Bedrooms Downstairs, Laundry Main Level, Laundry in Garage
- Legal Desc Lot: 22
- Legal Description: NCB 14024 BLK 8 LOT 22
- Miscellaneous: As-Is
- Occupancy: Vacant
- Ph To Show: SHOWINGTIME
- Possession: Closing/Funding
- Style: One Story, Ranch
- Views: 37
Owner Information
- Owner Lrealreb: No
Similar Properties
Nearby Subdivisions
Carmen Heights
Castle Hills Forest
Charter Oaks
Colonial Hills
Colonial Oaks
Colonial Village
Colonies North
Dreamland Oaks
Elm Creek
Enclave Elm Creek
Estates Of Alon
Foothills
Gdn Hms At Shavano Ridge
Green Briar
Hidden Creek
Hunters Creek
Hunters Creek North
Huntington Place
Kings Grant Forest
La Terrace
Mid Acres
Mission Oaks
Mission Trace
N/a
Orsinger Lane Gdn Hmsns
Park Forest
River Oaks
Shavano Heights
Shavano Heights Ns
Shavano Ridge
Shenandoah
Summit Of Colonies N
The Enclave At Elm Creek - Bex
The Summit
Wellsprings
Whispering Oaks
Woodland Manor
Woods Of Alon

- Randy Rice, ABR,ALHS,CRS,GRI
- Premier Realty Group
- Mobile: 210.844.0102
- Office: 210.232.6560
- randyrice46@gmail.com


