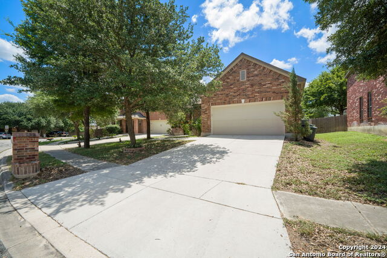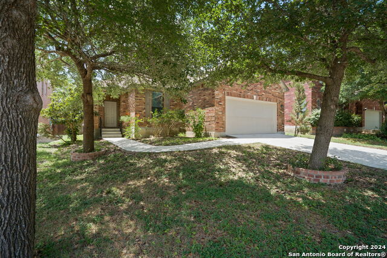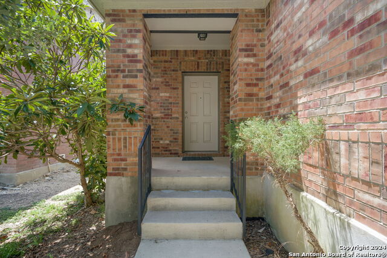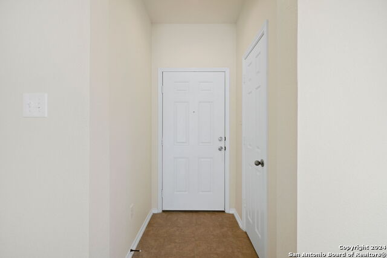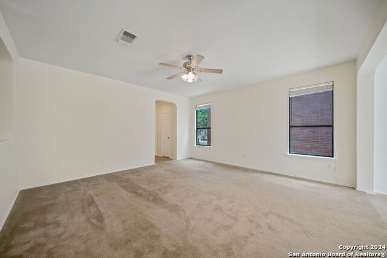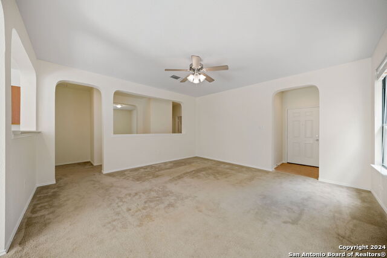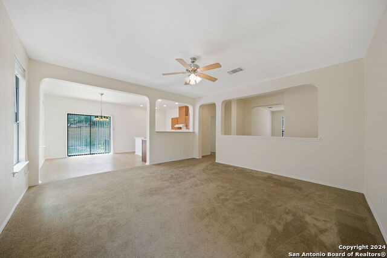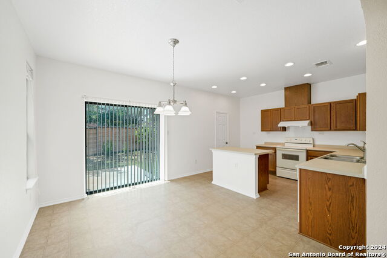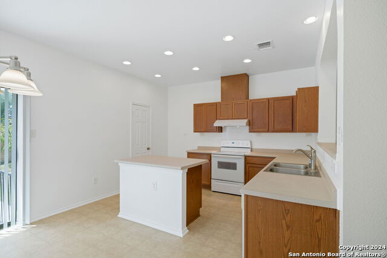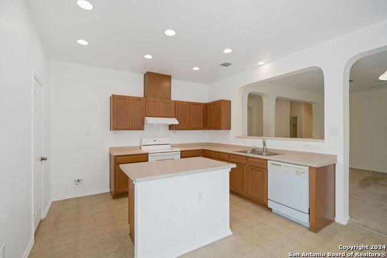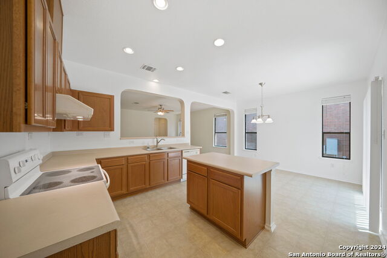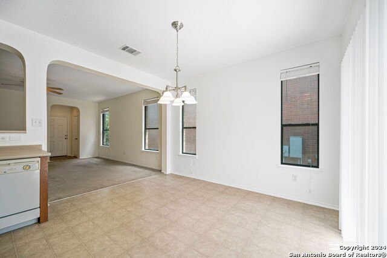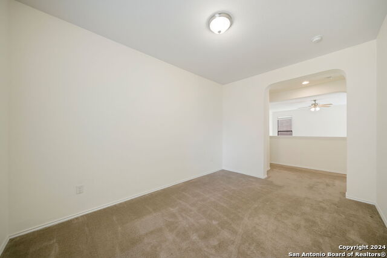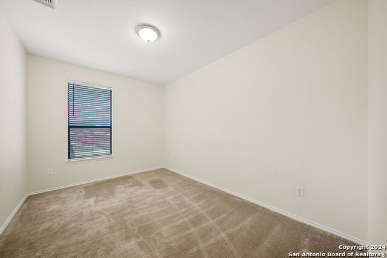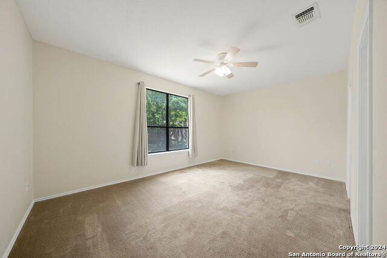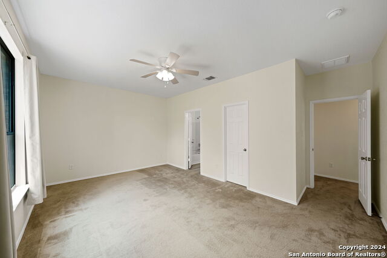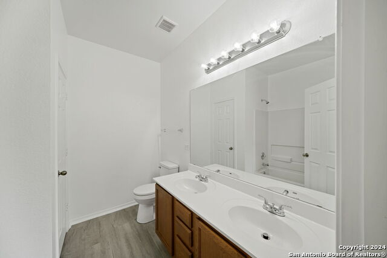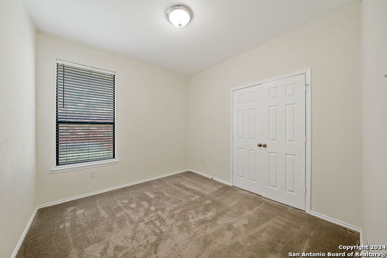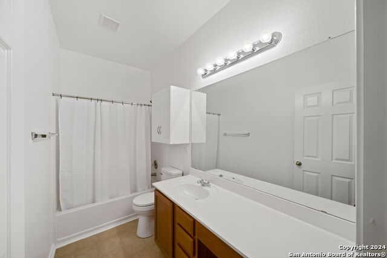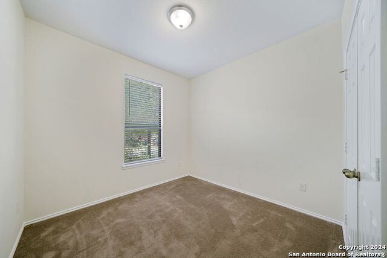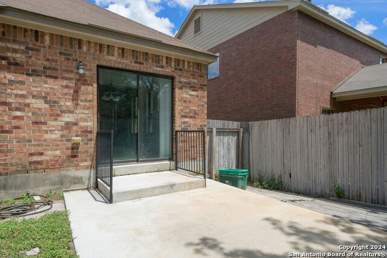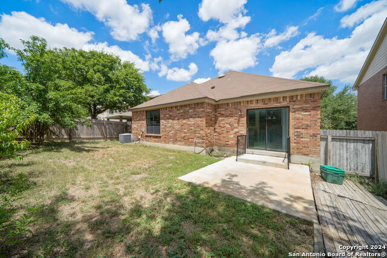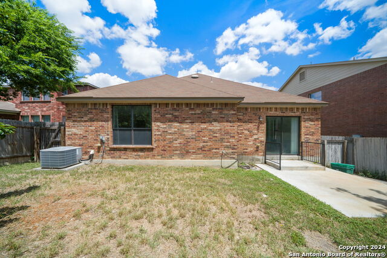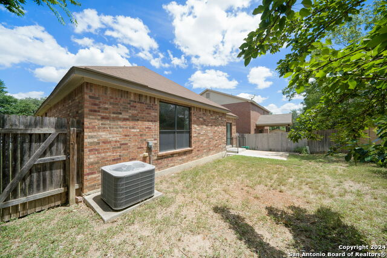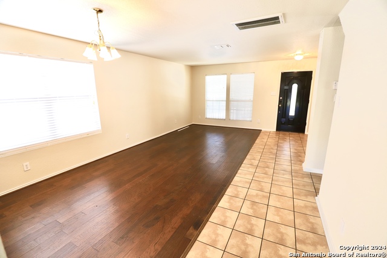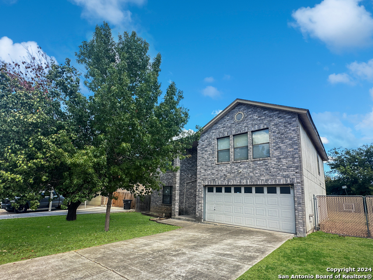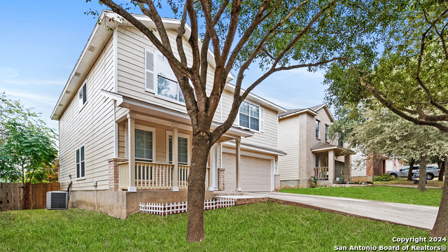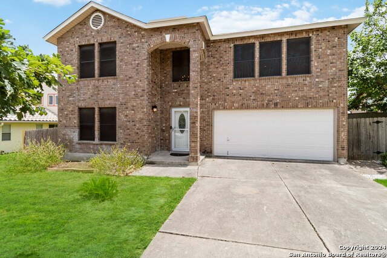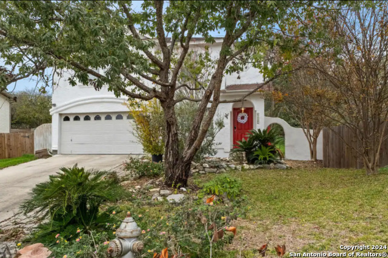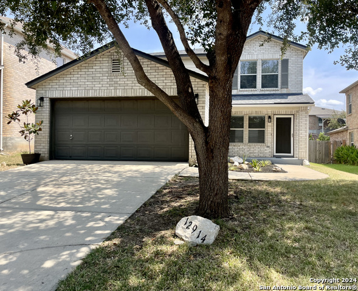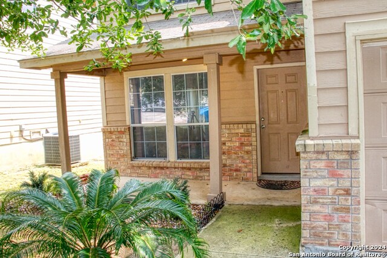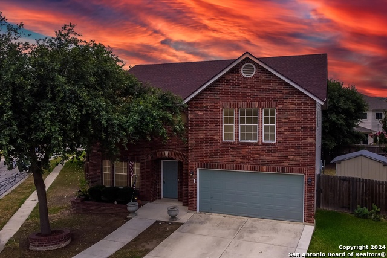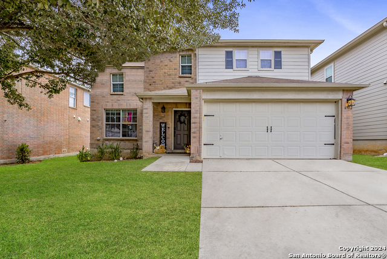6516 Ashby Pt, Live Oak, TX 78233
Property Photos
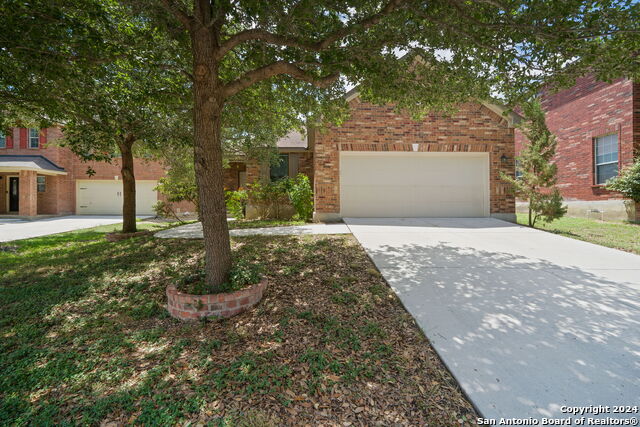
Would you like to sell your home before you purchase this one?
Priced at Only: $252,777
For more Information Call:
Address: 6516 Ashby Pt, Live Oak, TX 78233
Property Location and Similar Properties
- MLS#: 1792969 ( Single Residential )
- Street Address: 6516 Ashby Pt
- Viewed: 1
- Price: $252,777
- Price sqft: $142
- Waterfront: No
- Year Built: 2009
- Bldg sqft: 1782
- Bedrooms: 3
- Total Baths: 2
- Full Baths: 2
- Garage / Parking Spaces: 2
- Days On Market: 160
- Additional Information
- County: BEXAR
- City: Live Oak
- Zipcode: 78233
- Subdivision: Woodcrest
- District: North East I.S.D
- Elementary School: Royal Ridge
- Middle School: Ed White
- High School: Roosevelt
- Provided by: Keller Williams Legacy
- Contact: Randy Elgin
- (210) 232-2310

- DMCA Notice
-
DescriptionImagine waking up in your charming, move in ready home in established Live Oak. Sunlight streams through the high ceilings of the open floor plan living areas, creating a bright and inviting space. Perfect for entertaining, this home boasts two living areas, with the option to convert the study into a cozy 4th bedroom. Unwind after a long day in the updated primary bath, featuring new flooring, a refinished sink, and a brand new toilet. The chef in your family will love the fresh coat of paint in the kitchen, complete with a new sink and faucet. Step outside to your private backyard, where mature fruit trees a peach, a pear burst with flavor throughout the seasons. A kumquat tree is located as you walk up to the front door! This convenient location offers easy access to Randolph AFB, the Forum for shopping, and major highways I 35 and 1604. Isn't it time to experience the perfect blend of comfort and convenience? Schedule your showing today!
Payment Calculator
- Principal & Interest -
- Property Tax $
- Home Insurance $
- HOA Fees $
- Monthly -
Features
Building and Construction
- Apprx Age: 15
- Builder Name: KB Home
- Construction: Pre-Owned
- Exterior Features: Brick, 4 Sides Masonry
- Floor: Carpeting, Linoleum
- Foundation: Slab
- Kitchen Length: 14
- Roof: Composition
- Source Sqft: Appraiser
Land Information
- Lot Description: Irregular, Mature Trees (ext feat)
- Lot Improvements: Street Paved, Curbs, Sidewalks, Streetlights, Asphalt, City Street
School Information
- Elementary School: Royal Ridge
- High School: Roosevelt
- Middle School: Ed White
- School District: North East I.S.D
Garage and Parking
- Garage Parking: Two Car Garage, Attached
Eco-Communities
- Energy Efficiency: Double Pane Windows, Ceiling Fans
- Water/Sewer: Water System, Sewer System, City
Utilities
- Air Conditioning: One Central
- Fireplace: Not Applicable
- Heating Fuel: Electric
- Heating: Central
- Recent Rehab: No
- Utility Supplier Elec: CPS
- Utility Supplier Gas: CPS
- Utility Supplier Grbge: Waste Mgmt
- Utility Supplier Sewer: SAWS
- Utility Supplier Water: SAWS
- Window Coverings: Some Remain
Amenities
- Neighborhood Amenities: Pool, Park/Playground, Sports Court, Basketball Court
Finance and Tax Information
- Days On Market: 144
- Home Faces: North, West
- Home Owners Association Fee: 275
- Home Owners Association Frequency: Annually
- Home Owners Association Mandatory: Mandatory
- Home Owners Association Name: AUBURN HILLS AT WOODCREST COMMUNITY
- Total Tax: 5997.72
Rental Information
- Currently Being Leased: No
Other Features
- Accessibility: 36 inch or more wide halls, Low Pile Carpet, Level Lot, First Floor Bath, Full Bath/Bed on 1st Flr, First Floor Bedroom
- Block: 120
- Contract: Exclusive Right To Sell
- Instdir: O'Connor Rd - Forest Buff Rd - left on Ashby Pt
- Interior Features: Two Living Area, Eat-In Kitchen, Island Kitchen, Walk-In Pantry, Game Room, Utility Room Inside, 1st Floor Lvl/No Steps, High Ceilings, Open Floor Plan, All Bedrooms Downstairs, Laundry Main Level, Laundry Room, Walk in Closets
- Legal Description: CB 5049C BLK 120 LOT 9 WOODCREST SUBD UT-22 PLAT 9564/20
- Miscellaneous: Estate Sale Probate, City Bus
- Occupancy: Vacant
- Ph To Show: 210-222-2227
- Possession: Closing/Funding
- Style: One Story, Traditional
Owner Information
- Owner Lrealreb: No
Similar Properties

- Randy Rice, ABR,ALHS,CRS,GRI
- Premier Realty Group
- Mobile: 210.844.0102
- Office: 210.232.6560
- randyrice46@gmail.com


