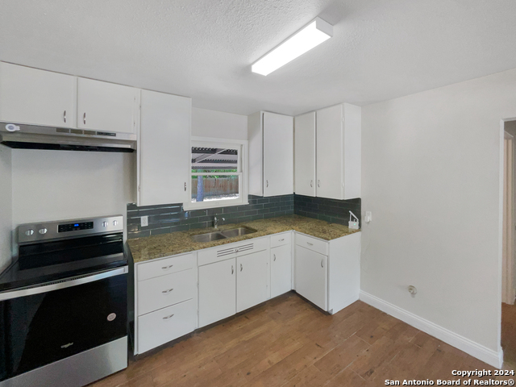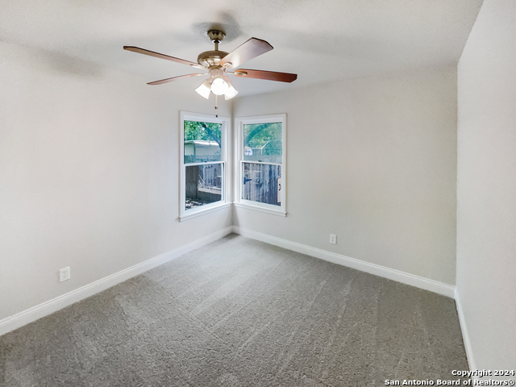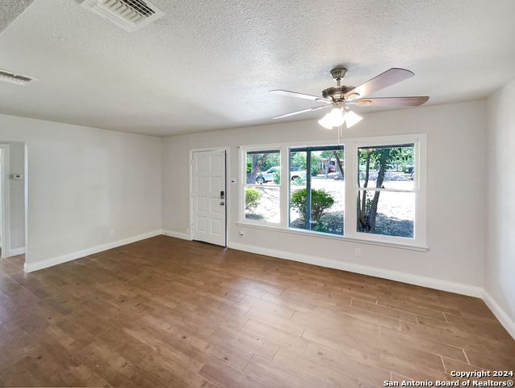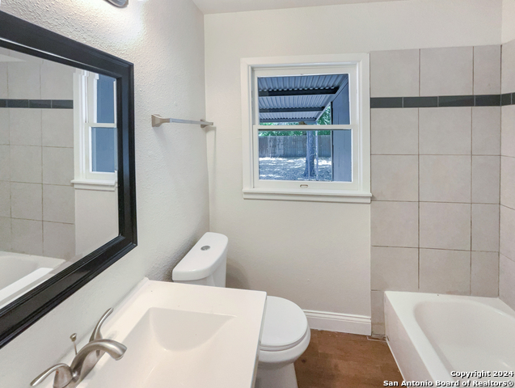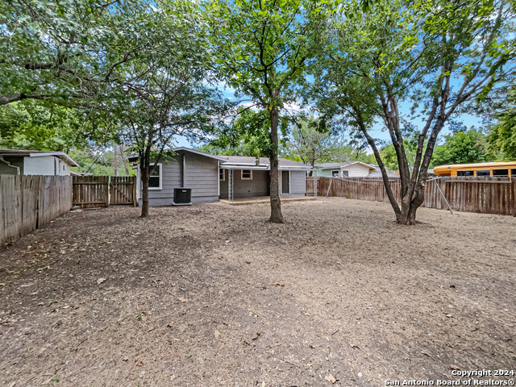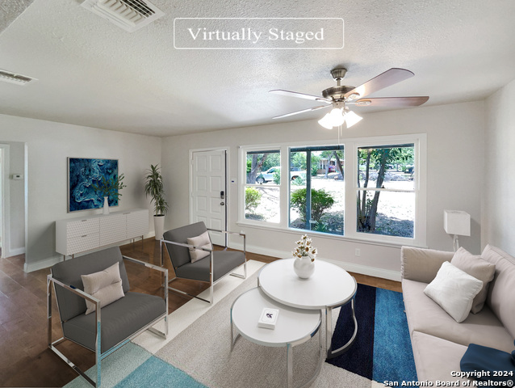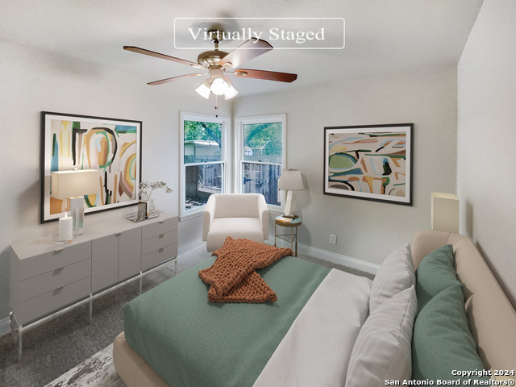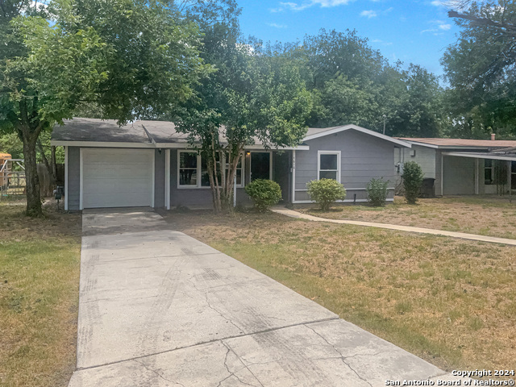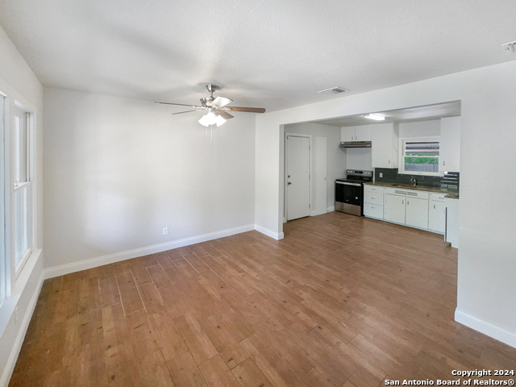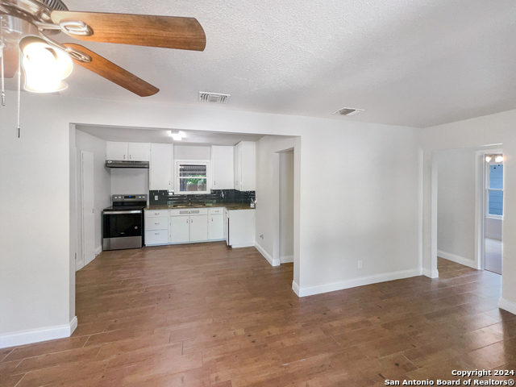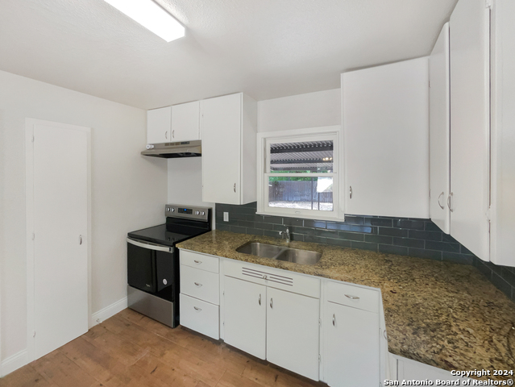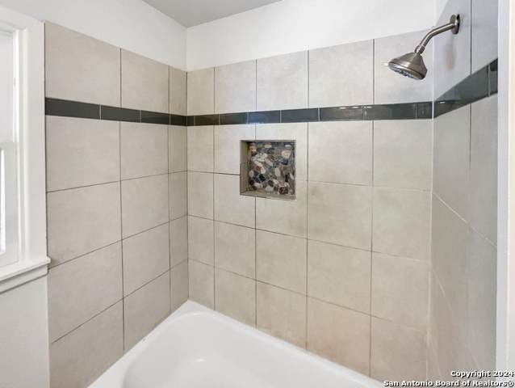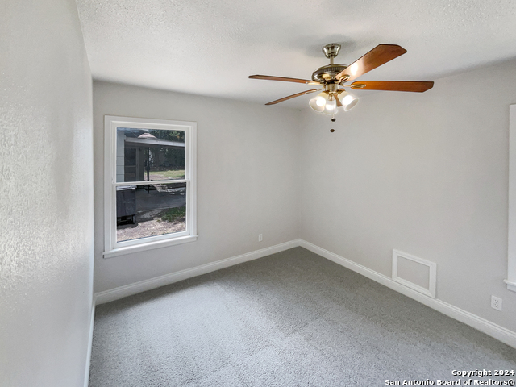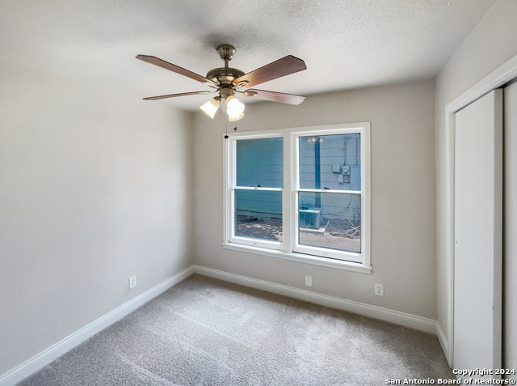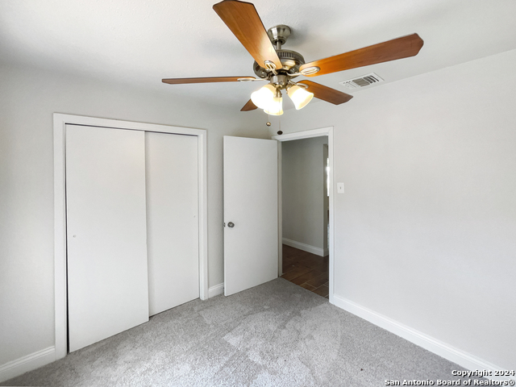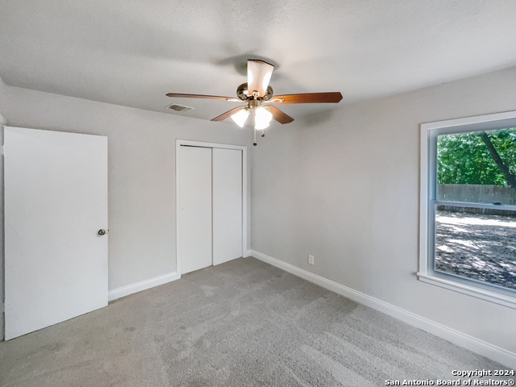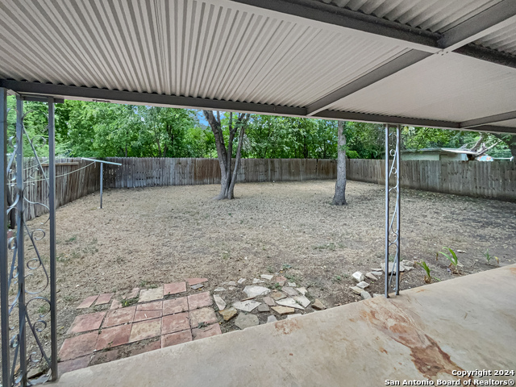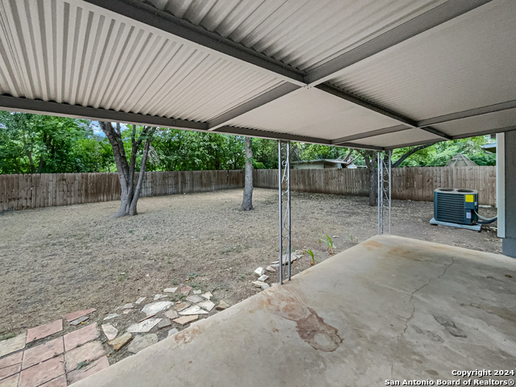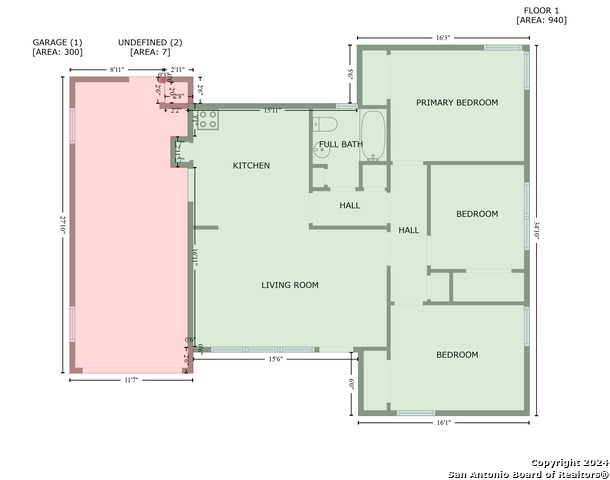4618 Neer Ave, San Antonio, TX 78213
Property Photos
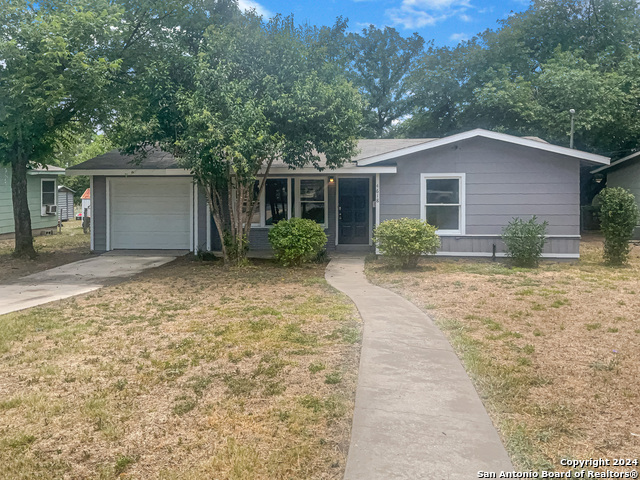
Would you like to sell your home before you purchase this one?
Priced at Only: $183,000
For more Information Call:
Address: 4618 Neer Ave, San Antonio, TX 78213
Property Location and Similar Properties
Reduced
- MLS#: 1793036 ( Single Residential )
- Street Address: 4618 Neer Ave
- Viewed: 26
- Price: $183,000
- Price sqft: $197
- Waterfront: No
- Year Built: 1955
- Bldg sqft: 928
- Bedrooms: 3
- Total Baths: 1
- Full Baths: 1
- Garage / Parking Spaces: 1
- Days On Market: 162
- Additional Information
- County: BEXAR
- City: San Antonio
- Zipcode: 78213
- Subdivision: Cresthaven Heights
- District: North East I.S.D
- Elementary School: Olmos
- Middle School: Nimitz
- High School: Legacy
- Provided by: Opendoor Brokerage, LLC
- Contact: Anyiesa Johnson
- (214) 378-3667

- DMCA Notice
-
DescriptionWelcome to a tastefully updated home primed for stylish living. The neutral color paint scheme graces the walls, creating a serene and calming atmosphere inside this inviting abode. This updated space boasts all stainless steel appliances in the kitchen, perfectly harmonized with an eye catching accent backsplash that contributes to the chic appeal. Outside, find a fenced in backyard, assuring privacy, and offering the perfect environment for solitary relaxation or casual entertaining. For those looking to enjoy the outdoors while being sheltered from the elements, a covered patio awaits in the backyard, creating an inviting area for barbecuing or reading. Exceptional comfort is guaranteed year round, courtesy of a brand new HVAC system. In conclusion, this represents the best blend of chic, updated interiors, and inviting outdoor spaces, ensuring a comfortable living experience. This property awaits its new owner, offering a simply stunning backdrop for creating lasting memories.
Payment Calculator
- Principal & Interest -
- Property Tax $
- Home Insurance $
- HOA Fees $
- Monthly -
Features
Building and Construction
- Apprx Age: 69
- Builder Name: UNKNOWN
- Construction: Pre-Owned
- Exterior Features: Brick, Siding, Wood, Other
- Floor: Carpeting, Ceramic Tile
- Foundation: Slab
- Kitchen Length: 11
- Roof: Composition
- Source Sqft: Appsl Dist
School Information
- Elementary School: Olmos
- High School: Legacy High School
- Middle School: Nimitz
- School District: North East I.S.D
Garage and Parking
- Garage Parking: One Car Garage, Attached
Eco-Communities
- Water/Sewer: Sewer System
Utilities
- Air Conditioning: One Central
- Fireplace: Not Applicable
- Heating Fuel: Natural Gas
- Heating: Central
- Window Coverings: None Remain
Amenities
- Neighborhood Amenities: Other - See Remarks
Finance and Tax Information
- Days On Market: 155
- Home Owners Association Mandatory: None
- Total Tax: 4435.09
Rental Information
- Currently Being Leased: No
Other Features
- Contract: Exclusive Agency
- Instdir: Head south on Frontage Rd toward Frontage Rd Use the left 2 lanes to turn left onto West Ave Turn right onto Edgebrook Ln Turn left onto Neer Ave
- Legal Desc Lot: 29
- Legal Description: NCB 10957 BLK 8 LOT 29
- Occupancy: Vacant
- Ph To Show: 855-915-0167
- Possession: Closing/Funding
- Style: One Story
- Views: 26
Owner Information
- Owner Lrealreb: No
Nearby Subdivisions
Brkhaven/starlit Hills
Brkhaven/starlit/grn Meadow
Brook Haven
Castle Hills
Castle Park
Churchill Gardens
Churchill Gardens Sub
Conv A/s Code
Cresthaven Heights
Cresthaven Ne
Dellview
Dellview Ne/sa
Dellview Saisd
Greenhill Village
Harmony Hills
King O Hill
Larkspur
Lockhill Est - Std
Lockhill Estates
N/a
Oak Glen Park
Oak Glen Pk/castle Pk
Preserve At Castle Hills
Starlit Hills
Summerhill
The Gardens At Castlehil
Vista View
Wonder Homes

- Randy Rice, ABR,ALHS,CRS,GRI
- Premier Realty Group
- Mobile: 210.844.0102
- Office: 210.232.6560
- randyrice46@gmail.com


