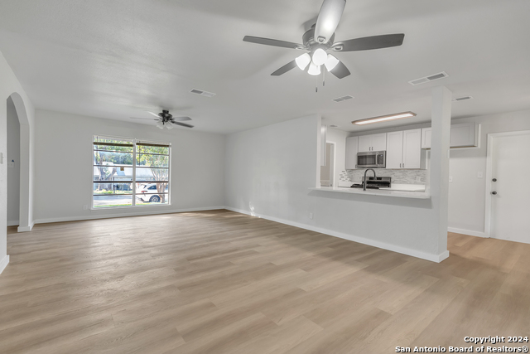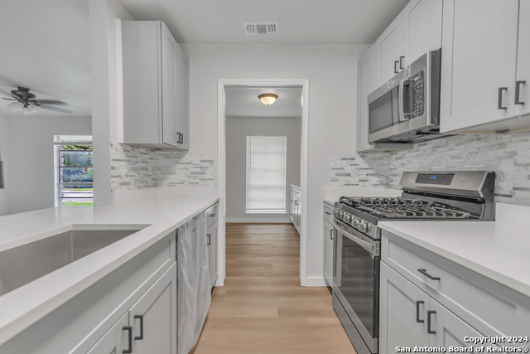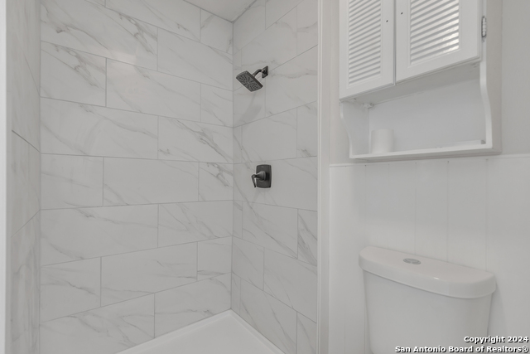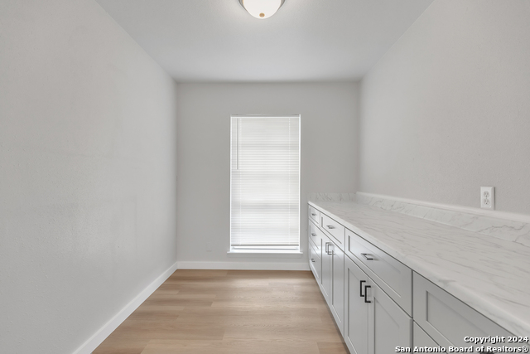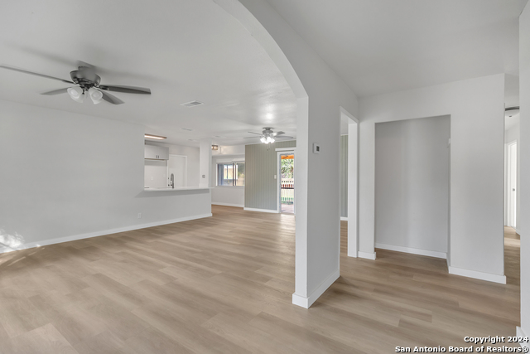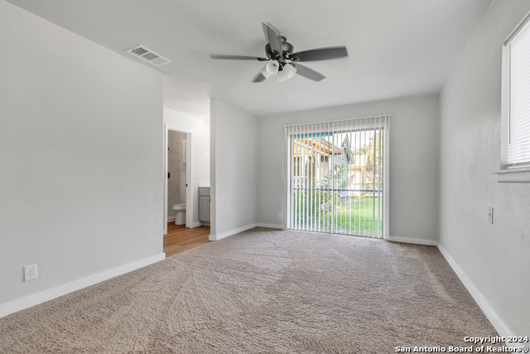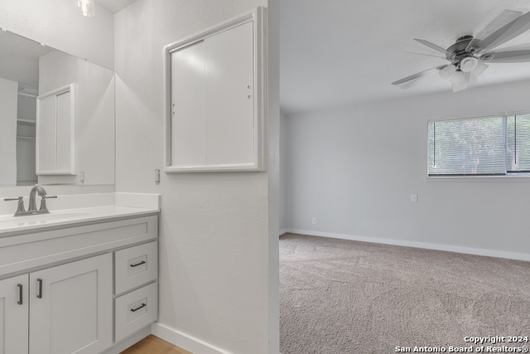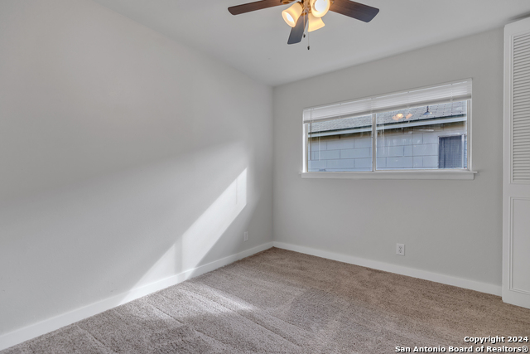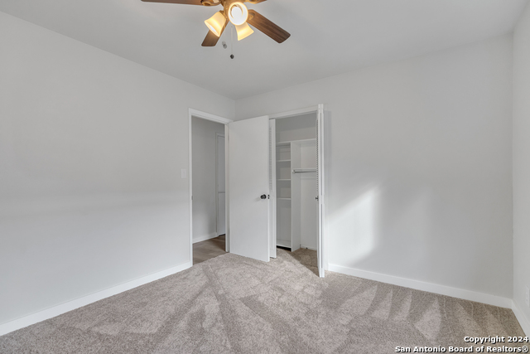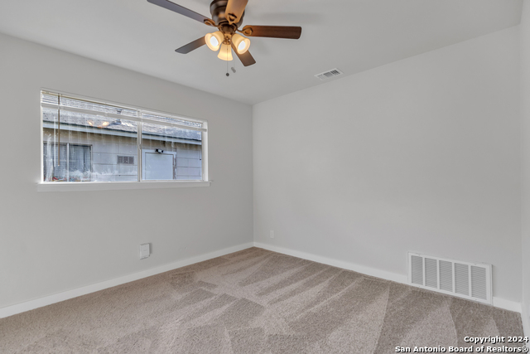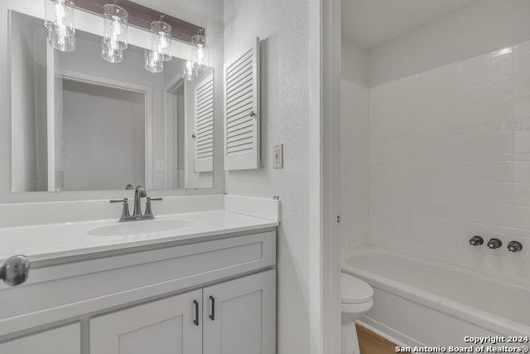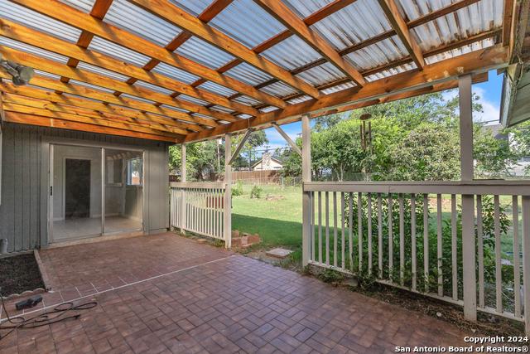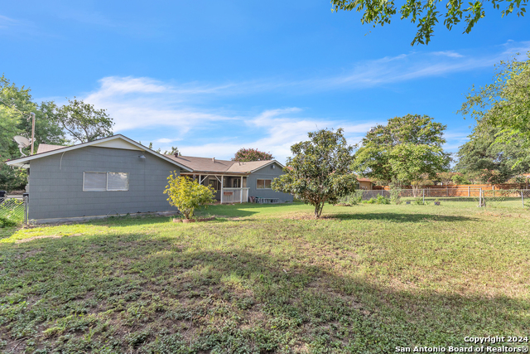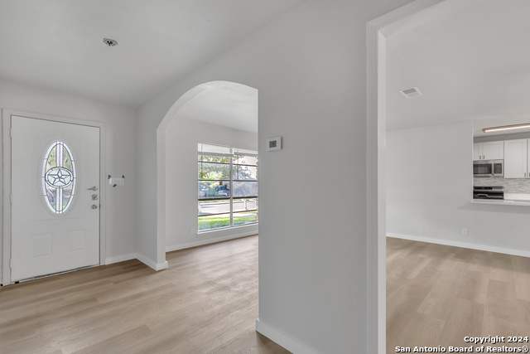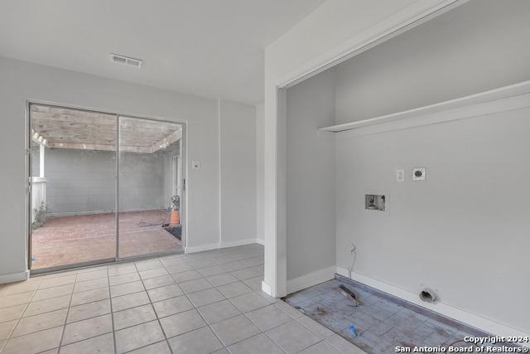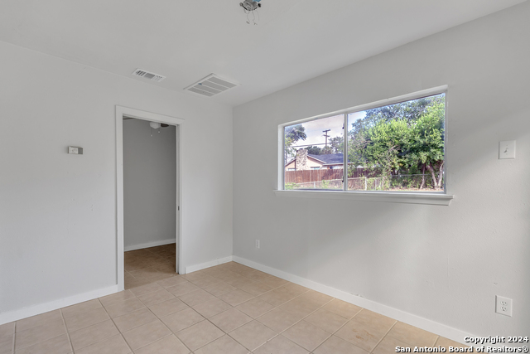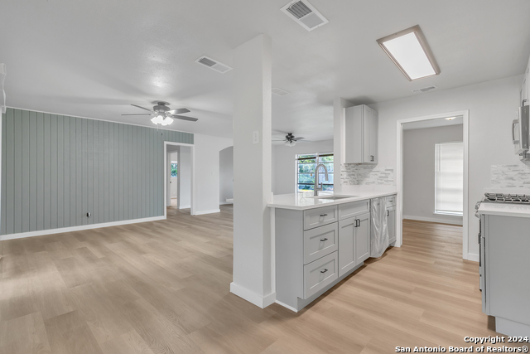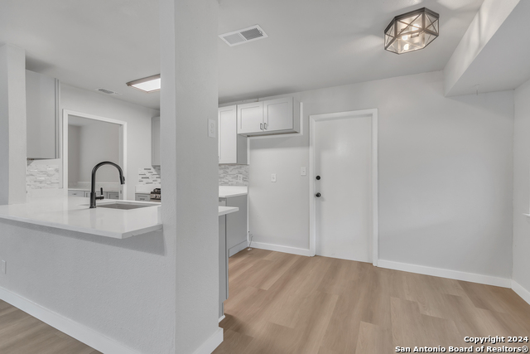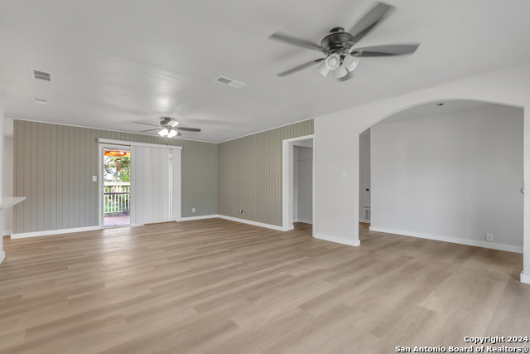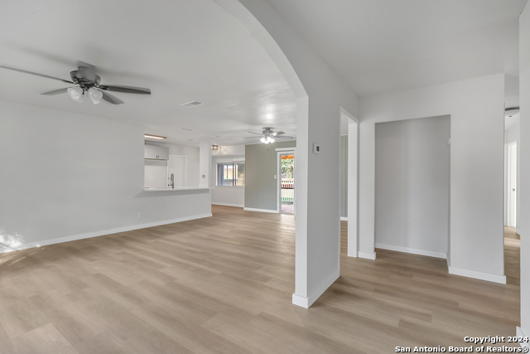4251 Big Meadows, San Antonio, TX 78230
Property Photos
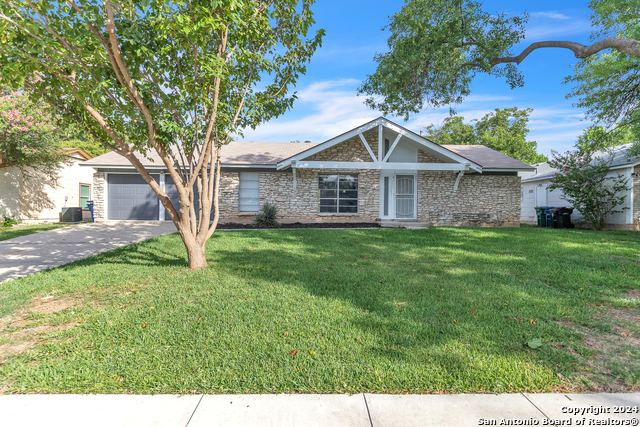
Would you like to sell your home before you purchase this one?
Priced at Only: $324,990
For more Information Call:
Address: 4251 Big Meadows, San Antonio, TX 78230
Property Location and Similar Properties
- MLS#: 1793810 ( Single Residential )
- Street Address: 4251 Big Meadows
- Viewed: 45
- Price: $324,990
- Price sqft: $161
- Waterfront: No
- Year Built: 1967
- Bldg sqft: 2018
- Bedrooms: 4
- Total Baths: 2
- Full Baths: 2
- Garage / Parking Spaces: 2
- Days On Market: 159
- Additional Information
- County: BEXAR
- City: San Antonio
- Zipcode: 78230
- Subdivision: Shenandoah
- District: Northside
- Elementary School: Howsman
- Middle School: Hobby William P.
- High School: Clark
- Provided by: Westrom Group Company
- Contact: Jonathan Westrom
- (817) 706-0688

- DMCA Notice
-
DescriptionIts better in person, seriously. What a make over that was done on this place, much more than just some cosmetics. Yes there is luxury vinyl plank, yes there is all new paint inside and out but how about that kitchen, its was taken down to the studs. All new cabinets, quartz countertops, back splash, microwave, dishwasher and more. You have never seen a pantry like this, its so massive you can make it a craft room, moms office or more. The oversized laundry room its almost a separate guest quarters, for real. It even has a small room you can make into a study or workroom. The master bath is all new from the studs, hall bath has new cabinets and tops as well. All new light fixtures as well. Is it perfect.. nope... but its a fantastic house crafted with lots of love. Don't forget the outside attached storage room, aka the husband dog house. lol
Payment Calculator
- Principal & Interest -
- Property Tax $
- Home Insurance $
- HOA Fees $
- Monthly -
Features
Building and Construction
- Apprx Age: 57
- Builder Name: Unknown
- Construction: Pre-Owned
- Exterior Features: Stone/Rock
- Floor: Carpeting, Vinyl
- Foundation: Slab
- Kitchen Length: 99
- Roof: Composition
- Source Sqft: Appsl Dist
Land Information
- Lot Description: Mature Trees (ext feat)
- Lot Improvements: Street Paved, Curbs, Street Gutters
School Information
- Elementary School: Howsman
- High School: Clark
- Middle School: Hobby William P.
- School District: Northside
Garage and Parking
- Garage Parking: Two Car Garage
Eco-Communities
- Water/Sewer: Water System
Utilities
- Air Conditioning: Two Central
- Fireplace: Not Applicable
- Heating Fuel: Electric
- Heating: Central
- Recent Rehab: Yes
- Window Coverings: Some Remain
Amenities
- Neighborhood Amenities: None
Finance and Tax Information
- Days On Market: 128
- Home Faces: South
- Home Owners Association Fee: 180.8
- Home Owners Association Frequency: Annually
- Home Owners Association Mandatory: Mandatory
- Home Owners Association Name: SHENANDOAH HOMES ASSOCIATION
- Total Tax: 7856
Other Features
- Contract: Exclusive Right To Sell
- Instdir: IH 10 west exit Huebner, rt on Ramsgate into Shenandoah subdivision. rt on Stockbridge then Lt on Big Meadows. OR off Vance Jackson-between Wurzbach and Huebner, turn west onto Big Meadows.
- Interior Features: One Living Area, Walk-In Pantry, Study/Library, Utility Room Inside, Open Floor Plan, High Speed Internet, All Bedrooms Downstairs
- Legal Desc Lot: 17
- Legal Description: NCB 14022 BLK 6 LOT 17
- Occupancy: Vacant
- Ph To Show: YES
- Possession: Closing/Funding
- Style: One Story
- Views: 45
Owner Information
- Owner Lrealreb: Yes
Nearby Subdivisions
Carmen Heights
Castle Hills Forest
Charter Oaks
Colonial Hills
Colonial Oaks
Colonial Village
Colonies North
Dreamland Oaks
Elm Creek
Enclave Elm Creek
Estates Of Alon
Foothills
Gdn Hms @ Shavano Ridge
Gdn Hms At Shavano Ridge
Green Briar
Hidden Creek
Hunters Creek
Hunters Creek North
Huntington Place
Kings Grant Forest
La Terrace
Mid Acres
Mission Oaks
Mission Trace
N/a
Orsinger Lane Gdn Hmsns
Park Forest
River Oaks
Shavano Heights
Shavano Heights Ns
Shavano Ridge
Shenandoah
Summit Of Colonies N
The Enclave At Elm Creek - Bex
The Summit
Wellsprings
Whispering Oaks
Woodland Manor
Woods Of Alon

- Randy Rice, ABR,ALHS,CRS,GRI
- Premier Realty Group
- Mobile: 210.844.0102
- Office: 210.232.6560
- randyrice46@gmail.com


