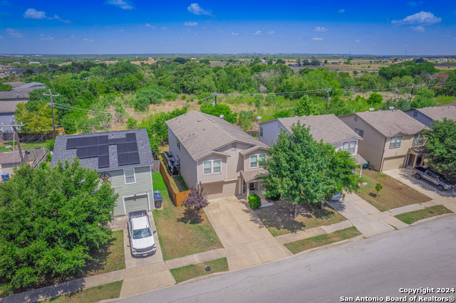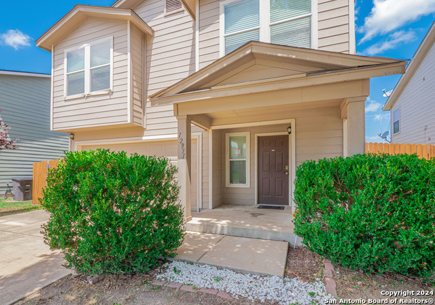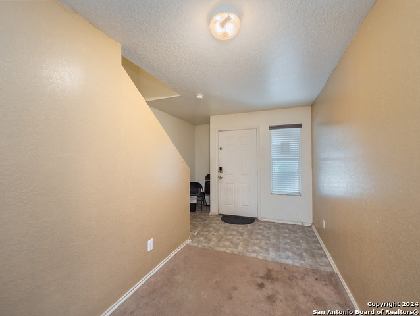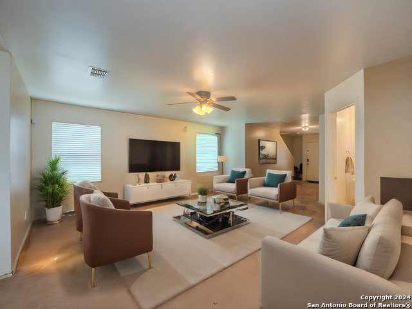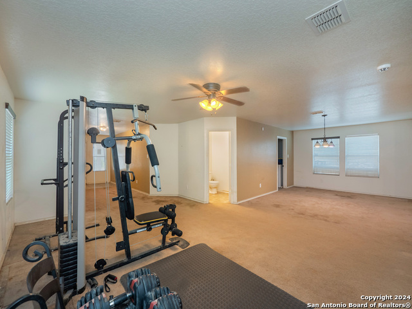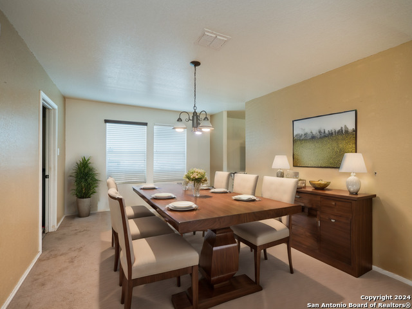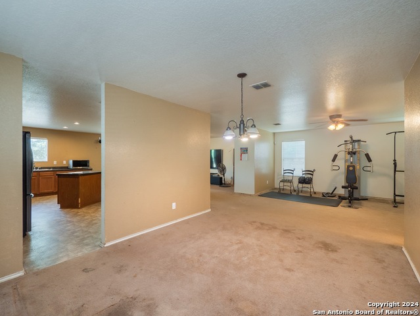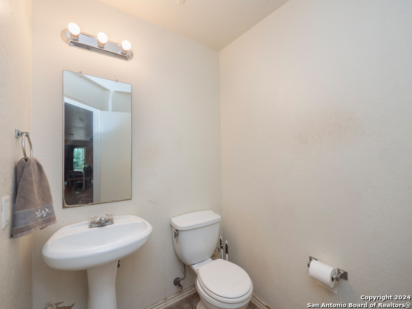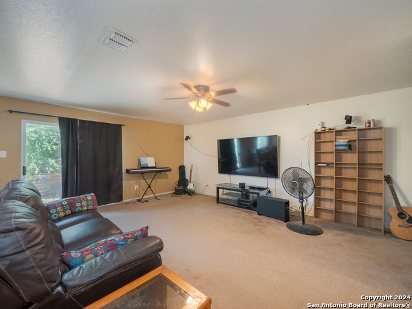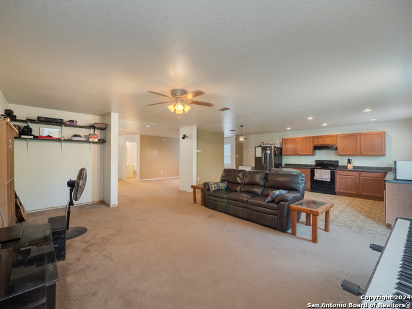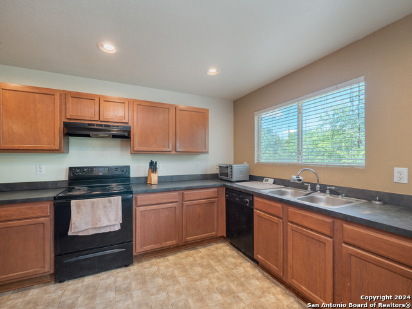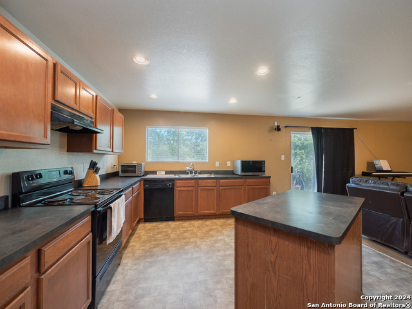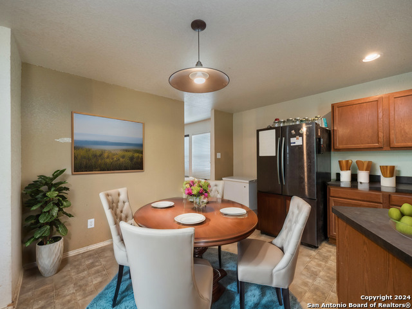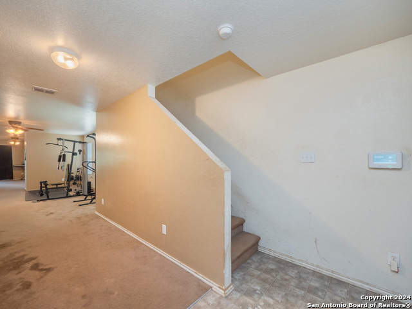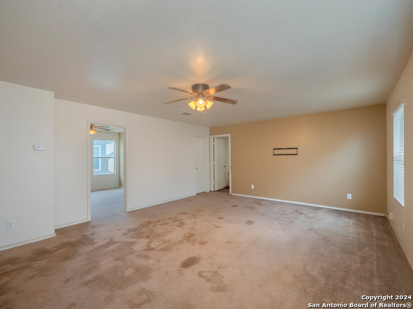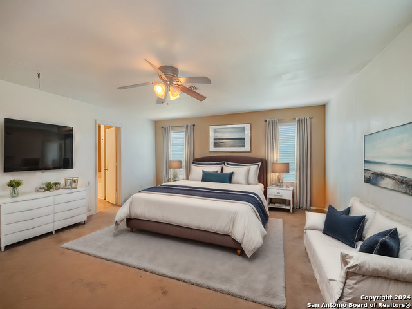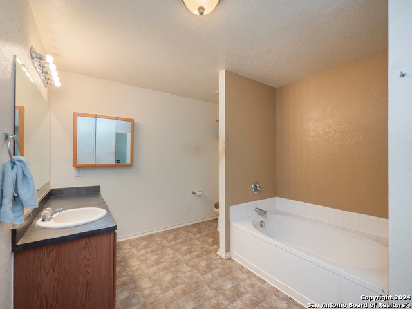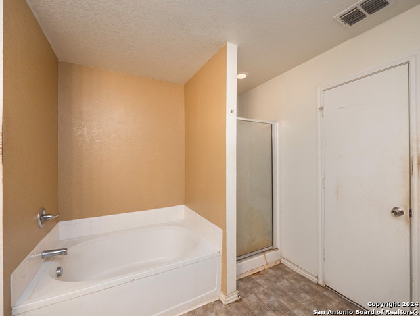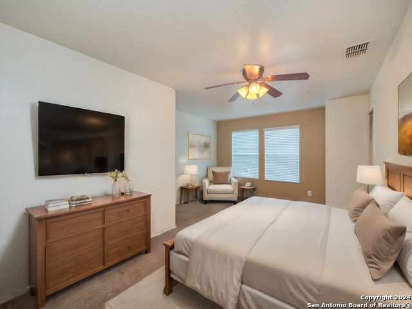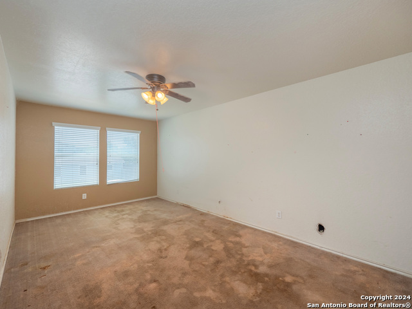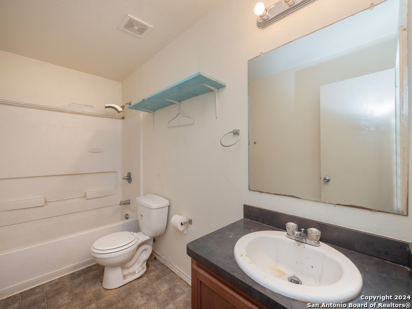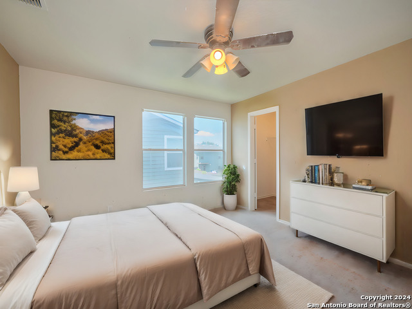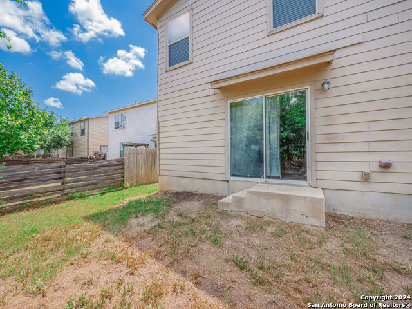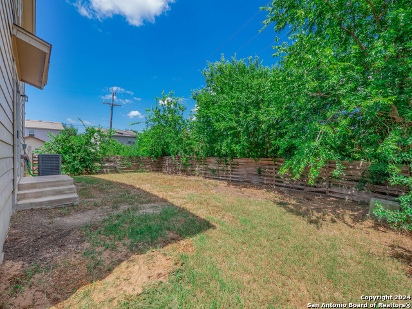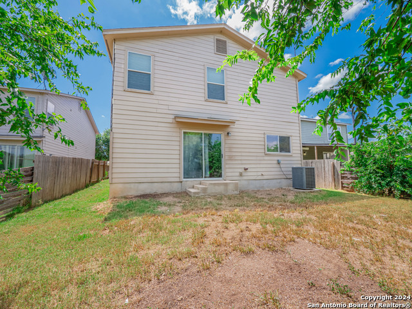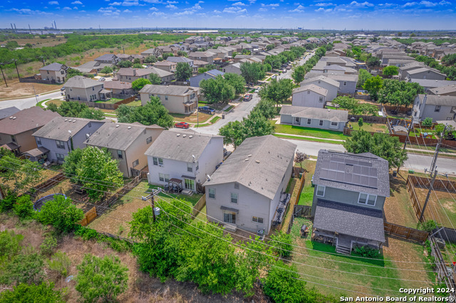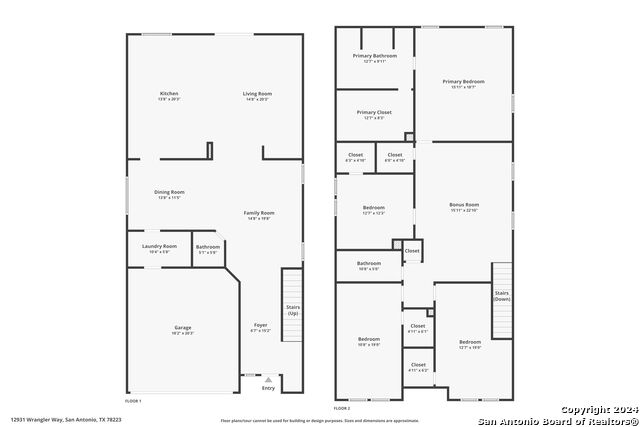12931 Wrangler Way, San Antonio, TX 78223
Property Photos
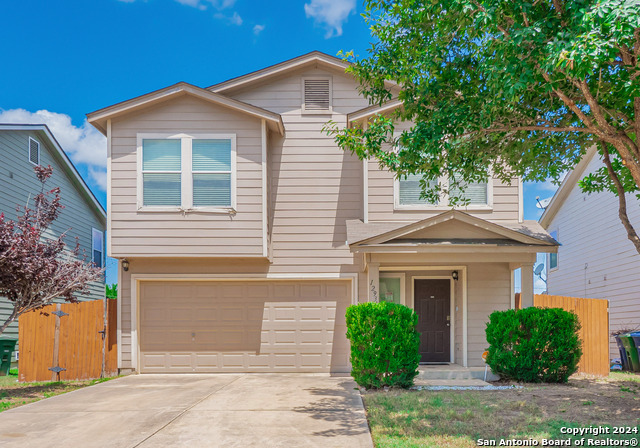
Would you like to sell your home before you purchase this one?
Priced at Only: $270,000
For more Information Call:
Address: 12931 Wrangler Way, San Antonio, TX 78223
Property Location and Similar Properties
- MLS#: 1793900 ( Single Residential )
- Street Address: 12931 Wrangler Way
- Viewed: 43
- Price: $270,000
- Price sqft: $88
- Waterfront: No
- Year Built: 2010
- Bldg sqft: 3063
- Bedrooms: 4
- Total Baths: 3
- Full Baths: 2
- 1/2 Baths: 1
- Garage / Parking Spaces: 2
- Days On Market: 160
- Additional Information
- County: BEXAR
- City: San Antonio
- Zipcode: 78223
- District: East Central I.S.D
- Elementary School: Harmony
- Middle School: Heritage
- High School: East Central
- Provided by: Watters International Realty
- Contact: Christopher Watters
- (512) 646-0038

- DMCA Notice
-
DescriptionWelcome to this as is listing, a 4 bed, 2.5 bath home offering an expansive 3063 sq ft of living space on a 0.116 acre lot. While this home needs some improvement, its two story design begins with a foyer that sets the stage for whats to come. The open floor plan offers plenty of room for both entertaining and everyday activities. Featuring two dining areas, there's an abundance of space for family dinners and hosting friends. The kitchen has a kitchen island that makes meal prep easy. Convenience with all four bedrooms located upstairs. Additionally, the second floor boasts a bonus room, ideal for a game room, office, or extra living space. The home includes two spacious living rooms offering versatile spaces. Step outside to find a wooden fenced backyard, perfect for outdoor activities and family fun, although the fence does need replacement. The 2 car garage provides ample room for your vehicles and additional storage needs. This is a fantastic opportunity to bring your vision to life and create your dream home.
Payment Calculator
- Principal & Interest -
- Property Tax $
- Home Insurance $
- HOA Fees $
- Monthly -
Features
Building and Construction
- Apprx Age: 14
- Builder Name: Unknown
- Construction: Pre-Owned
- Exterior Features: Wood, Siding
- Floor: Carpeting, Linoleum
- Foundation: Slab
- Kitchen Length: 13
- Roof: Composition
- Source Sqft: Appsl Dist
School Information
- Elementary School: Harmony
- High School: East Central
- Middle School: Heritage
- School District: East Central I.S.D
Garage and Parking
- Garage Parking: Two Car Garage, Attached
Eco-Communities
- Water/Sewer: Water System, Sewer System, City
Utilities
- Air Conditioning: One Central
- Fireplace: Not Applicable
- Heating Fuel: Electric
- Heating: Central
- Window Coverings: None Remain
Amenities
- Neighborhood Amenities: None
Finance and Tax Information
- Days On Market: 144
- Home Owners Association Fee: 300
- Home Owners Association Frequency: Annually
- Home Owners Association Mandatory: Mandatory
- Home Owners Association Name: SOUTHTON RANCH HOA
- Total Tax: 5494
Other Features
- Block: 13
- Contract: Exclusive Right To Sell
- Instdir: From Interstate 37, turn right onto Southton Rd, turn right onto Henze Rd, take Southton Run to Wrangler Wy, home will be on the left.
- Interior Features: Two Living Area, Separate Dining Room, Eat-In Kitchen, Island Kitchen, Loft, Utility Room Inside, All Bedrooms Upstairs, Open Floor Plan, Cable TV Available, Laundry Main Level, Laundry Room, Walk in Closets
- Legal Desc Lot: 34
- Legal Description: NCB 16624 (SOUTHTON VILLAGE SUBD UT-3), BLOCK 13 LOT 34 09)
- Occupancy: Owner
- Ph To Show: 210-222-2227
- Possession: Closing/Funding
- Style: Two Story
- Views: 43
Owner Information
- Owner Lrealreb: No
Nearby Subdivisions
Blue Wing
Braunig Lake Area (ec)
Braunig Lake Area Ec
Brookhill
Brookhill Sub
Brookside
Coney/cornish/casper
Coney/cornish/jasper
East Central Area
Fair - North
Fair To Southcross
Fairlawn
Georgian Place
Green Lake Meadow
Greensfield
Greenway
Greenway Terrace
Heritage Oaks
Hidgon Crossing
Higdon Crossing
Highland Heights
Highland Hills
Highlands
Hot Wells
Hotwells
Kathy & Fancis Jean
Kathy & Francis Jean
Kathy And Francis Jean
Marbella
Mccreless
Mission Creek
Monte Viejo
Monte Viejo Sub
N/a
None
Out/bexar
Palm Park
Pecan Valley
Pecan Vly- Fairlawn
Pecan Vly-fairlawnsa/ec
Presa Point
Presidio
Red Hawk Landing
Republic Creek
Republic Oaks
Riposa Vita
Riverside
Sa / Ec Isds Rural Metro
Salado Creek
South Sa River
South To Pecan Valley
Southton Hollow
Southton Lake
Southton Meadows
Southton Ranch
Southton Village
Stone Garden
Tower Lake Estates
Woodbridge At Monte Viejo

- Randy Rice, ABR,ALHS,CRS,GRI
- Premier Realty Group
- Mobile: 210.844.0102
- Office: 210.232.6560
- randyrice46@gmail.com


