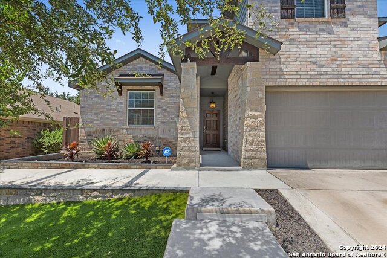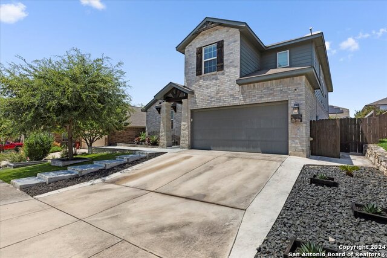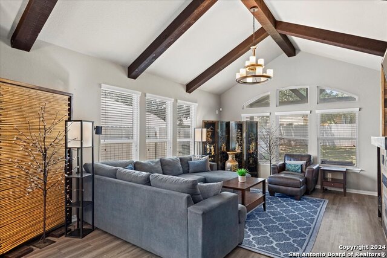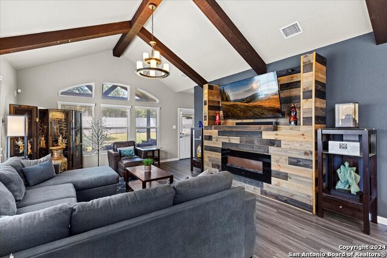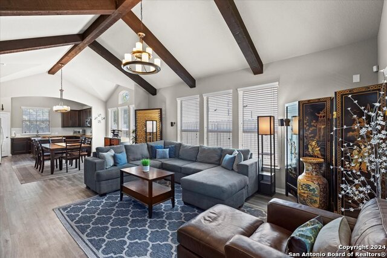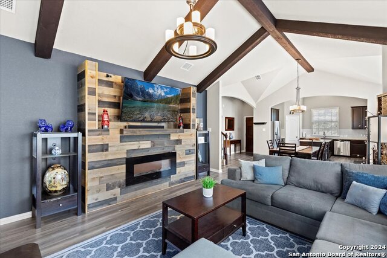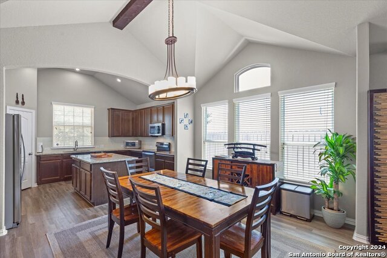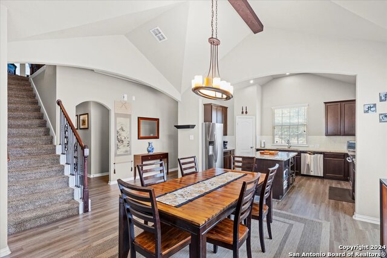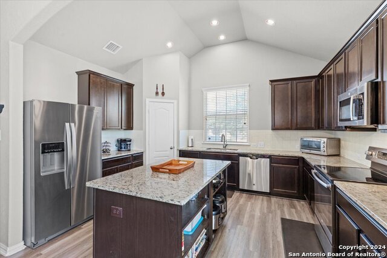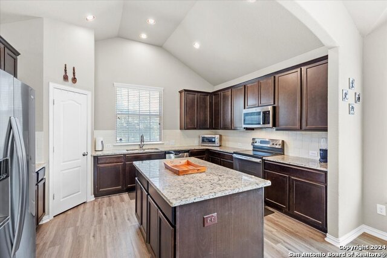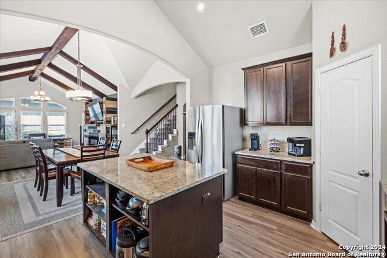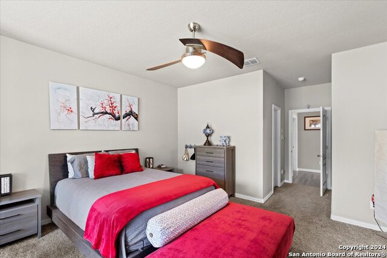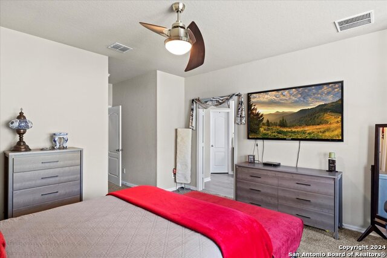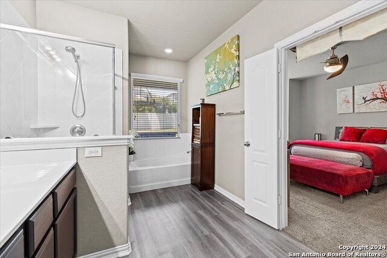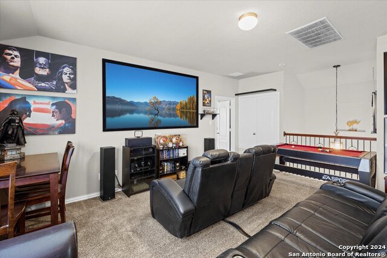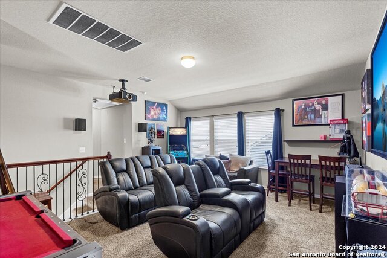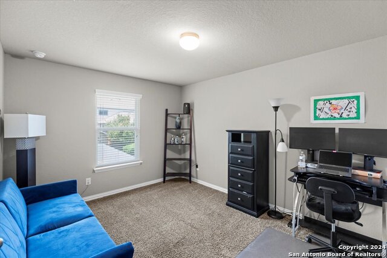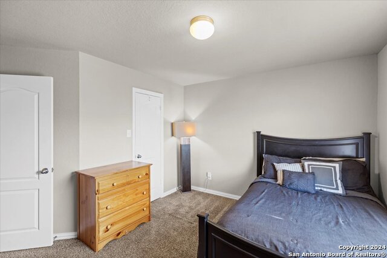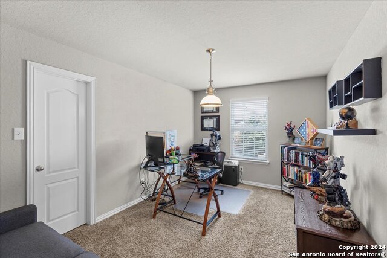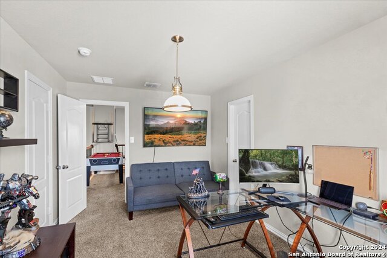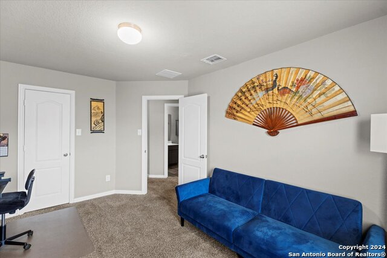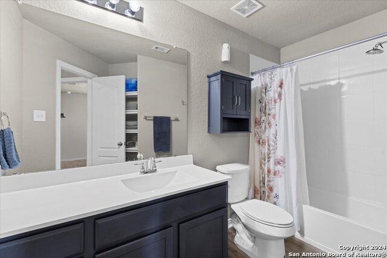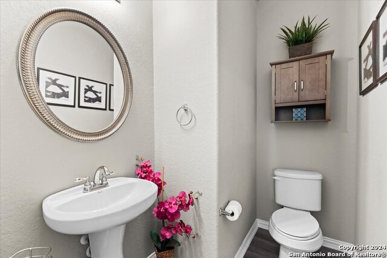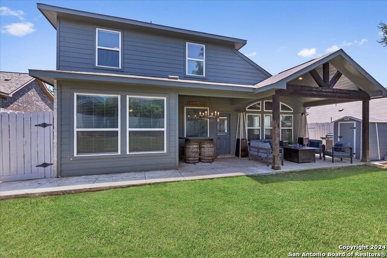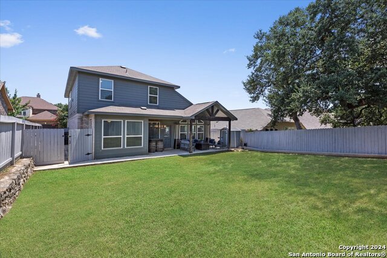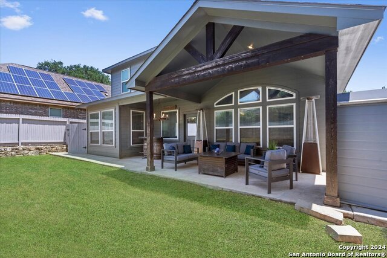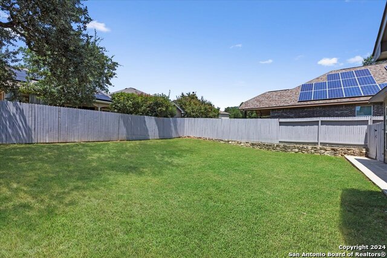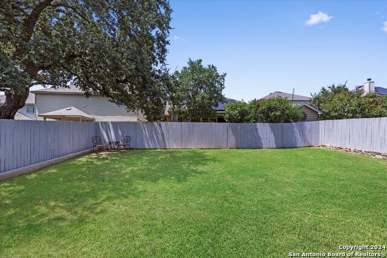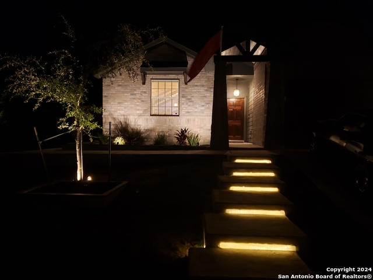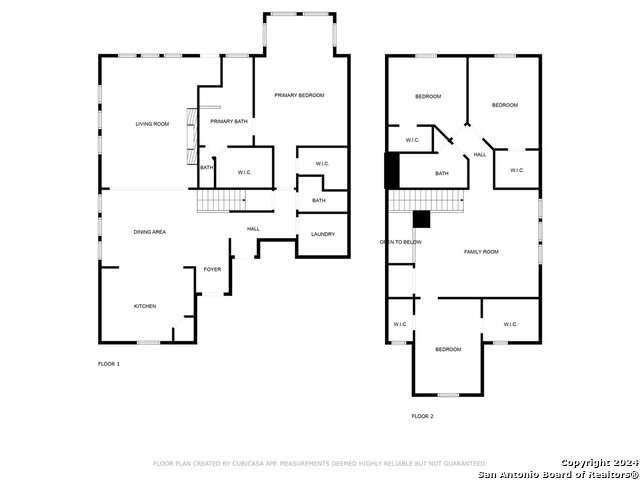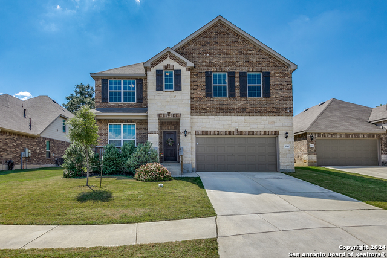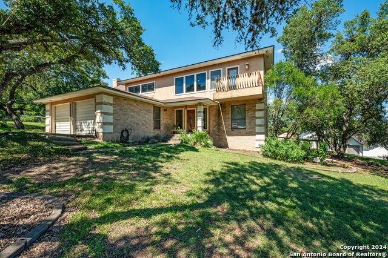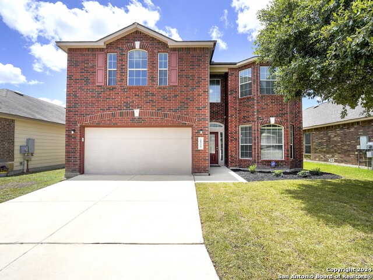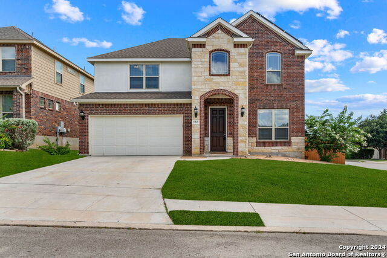7611 Mission Smt, Boerne, TX 78015
Property Photos
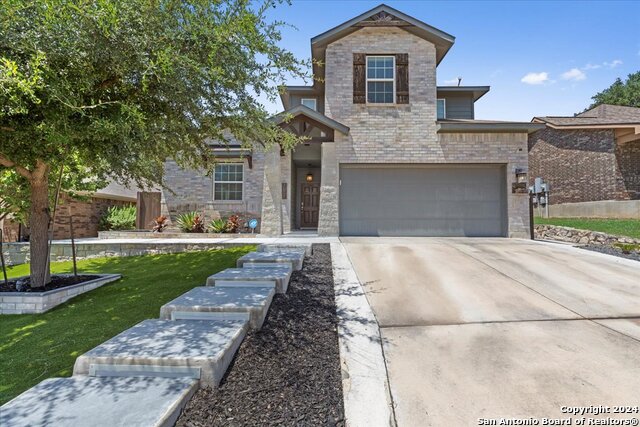
Would you like to sell your home before you purchase this one?
Priced at Only: $449,900
For more Information Call:
Address: 7611 Mission Smt, Boerne, TX 78015
Property Location and Similar Properties
- MLS#: 1794071 ( Single Residential )
- Street Address: 7611 Mission Smt
- Viewed: 28
- Price: $449,900
- Price sqft: $175
- Waterfront: No
- Year Built: 2016
- Bldg sqft: 2573
- Bedrooms: 4
- Total Baths: 3
- Full Baths: 2
- 1/2 Baths: 1
- Garage / Parking Spaces: 2
- Days On Market: 159
- Additional Information
- County: KENDALL
- City: Boerne
- Zipcode: 78015
- Subdivision: Lost Creek
- District: Northside
- Elementary School: Leon Springs
- Middle School: Rawlinson
- High School: Clark
- Provided by: RE/MAX Corridor
- Contact: Marcus Jones
- (210) 857-3593

- DMCA Notice
-
DescriptionOPEN HOUSE, SATURDAY, DECEMBER 21TH, 12PM 3PM. This stunning two story home in the highly sought after Lost Creek Subdivision in Boerne features 4 bedrooms, 2.5 bathrooms, and a two car garage. The beautifully landscaped property includes illuminated steps plus walkways leading to both sides of the house, creating an inviting evening ambiance. Inside, the home boasts an open concept design. The kitchen is equipped with an island and stainless steel appliances, seamlessly connecting to the dining room, perfect for family gatherings and entertaining friends. The living room features vaulted ceilings and a custom wood media center with an electric fireplace, adding a touch of elegance and warmth. The spacious primary bedroom is located on the main floor and includes a large bathroom with a separate tub and shower, double vanity, and two walk in closets. Upstairs, you'll find a generously sized media/game room and three roomy secondary bedrooms. The expansive backyard offers a covered patio complete with a charming wood barrel bar and light fixture, ideal for outdoor entertaining. This home is a perfect blend of comfort, style, and functionality in a desirable location.
Payment Calculator
- Principal & Interest -
- Property Tax $
- Home Insurance $
- HOA Fees $
- Monthly -
Features
Building and Construction
- Builder Name: UNKNOWN
- Construction: Pre-Owned
- Exterior Features: Brick, Cement Fiber
- Floor: Carpeting, Laminate
- Foundation: Slab
- Kitchen Length: 15
- Roof: Composition
- Source Sqft: Appsl Dist
School Information
- Elementary School: Leon Springs
- High School: Clark
- Middle School: Rawlinson
- School District: Northside
Garage and Parking
- Garage Parking: Two Car Garage
Eco-Communities
- Water/Sewer: Water System, Sewer System
Utilities
- Air Conditioning: One Central
- Fireplace: Not Applicable
- Heating Fuel: Electric
- Heating: Central
- Window Coverings: Some Remain
Amenities
- Neighborhood Amenities: None
Finance and Tax Information
- Days On Market: 158
- Home Owners Association Fee: 98
- Home Owners Association Frequency: Quarterly
- Home Owners Association Mandatory: Mandatory
- Home Owners Association Name: LOST CREEK HOA
- Total Tax: 7628
Rental Information
- Currently Being Leased: No
Other Features
- Block: 21
- Contract: Exclusive Right To Sell
- Instdir: Ralph Fair Rd/Old Fredericksburg Rd/Mission Ledge/Lost Creek Way/Mission Summit
- Interior Features: Two Living Area, Separate Dining Room, Island Kitchen, Game Room, Utility Room Inside, High Ceilings, Open Floor Plan, Cable TV Available
- Legal Desc Lot: 70
- Legal Description: CB 4711D (LOST CREEK UT-4), BLOCK 21 LOT 70 2009-NEW PER PLA
- Occupancy: Owner
- Ph To Show: 2102222227
- Possession: Closing/Funding
- Style: Two Story
- Views: 28
Owner Information
- Owner Lrealreb: No
Similar Properties
Nearby Subdivisions
Arbors At Fair Oaks
Cielo Ranch
Elkhorn Ridge
Enclave
Fair Oaks Ranch
Fallbrook
Fallbrook - Bexar County
Hills Of Cielo-ranch
Lost Creek
Mirabel
N/a
Napa Oaks
Overlook At Cielo-ranch
Raintree Woods
Reserve At Old Fredericksburg
Ridge Creek
Sable Chase
Sablechase
Southglen
Stone Creek
Stonehaven Enclave
The Bluffs Of Lost Creek
The Ranches At Creekside
The Woods At Fair Oaks
Village Green
Woodland Ranch Estates

- Randy Rice, ABR,ALHS,CRS,GRI
- Premier Realty Group
- Mobile: 210.844.0102
- Office: 210.232.6560
- randyrice46@gmail.com


