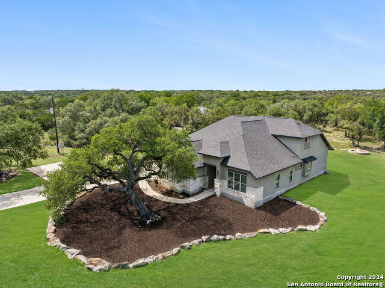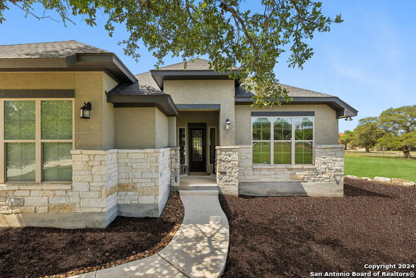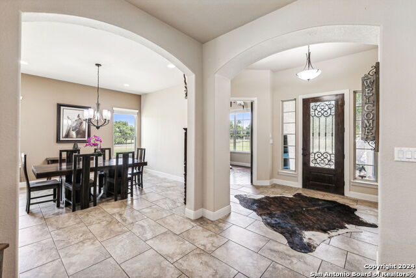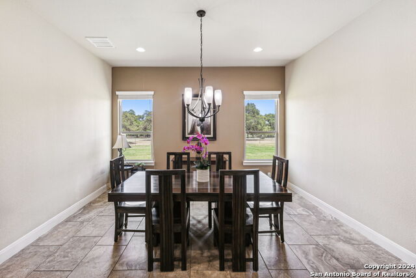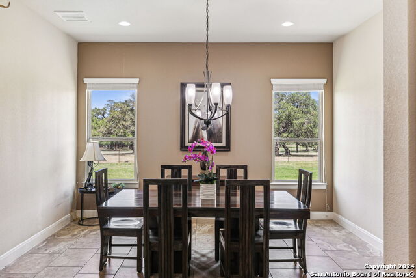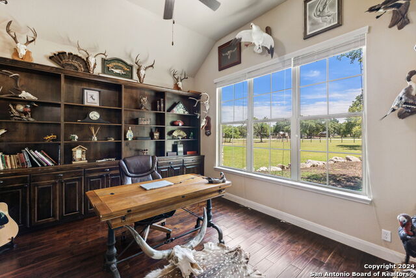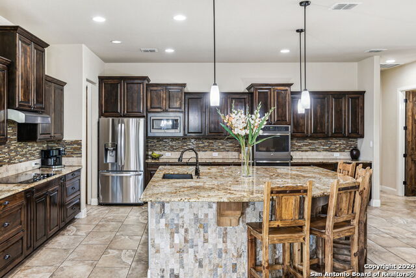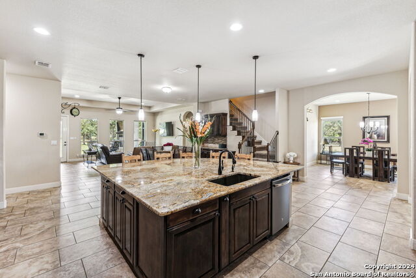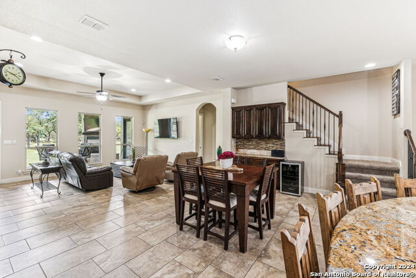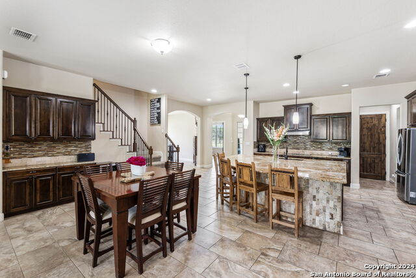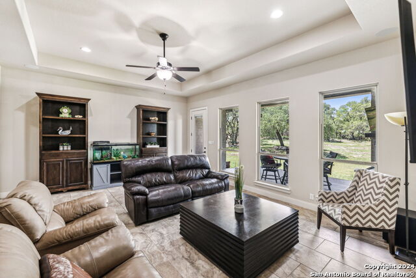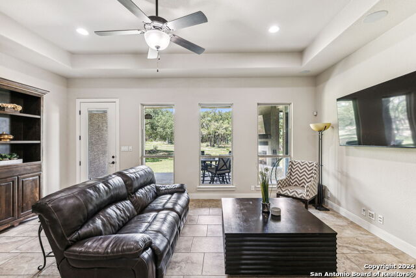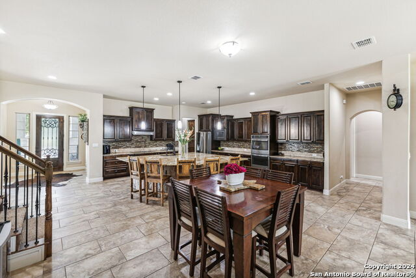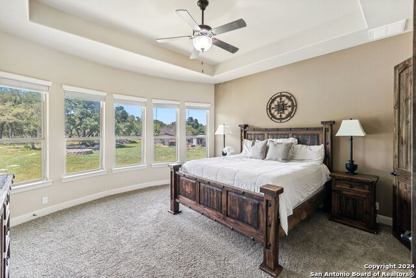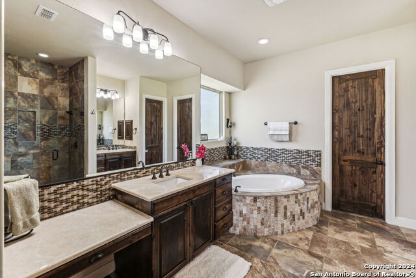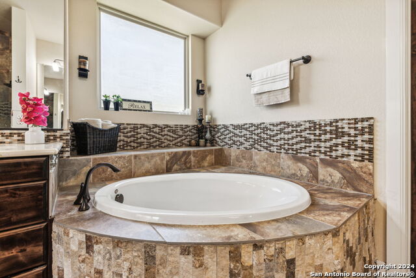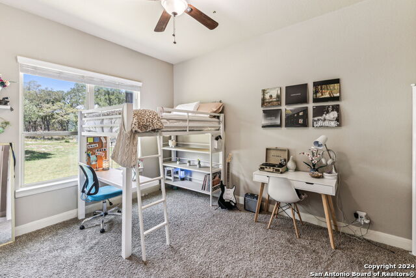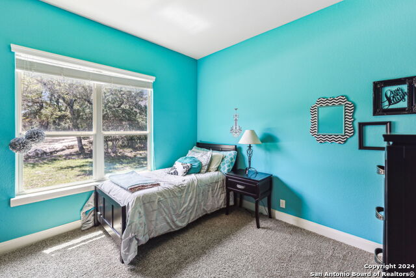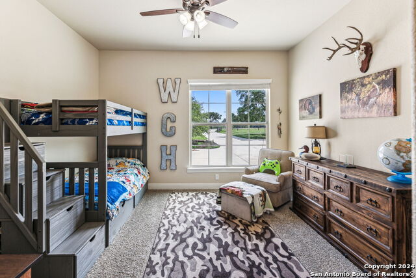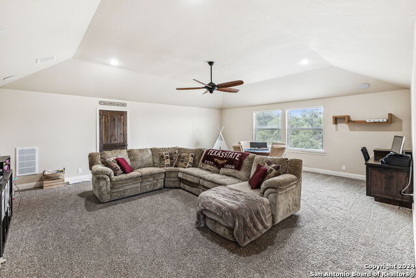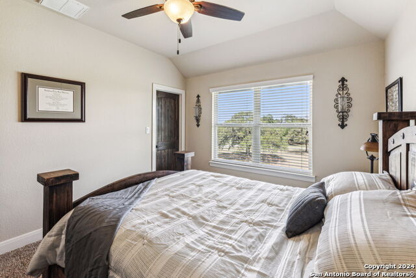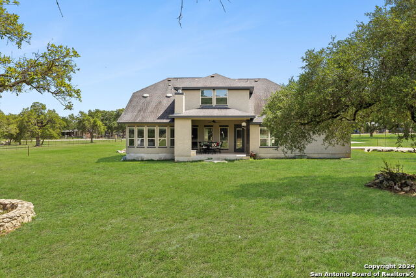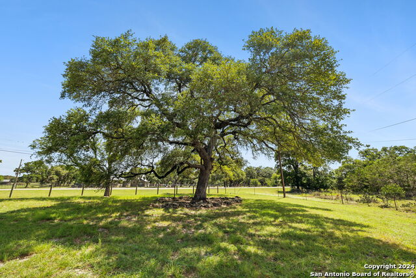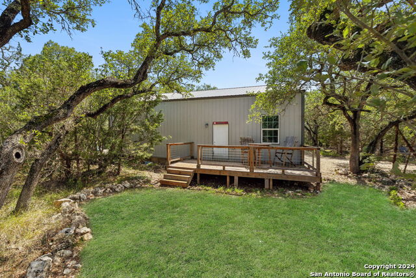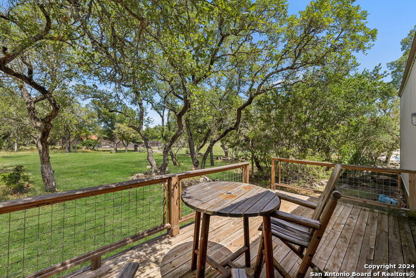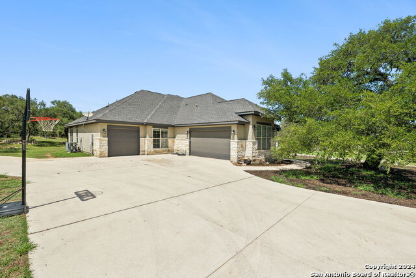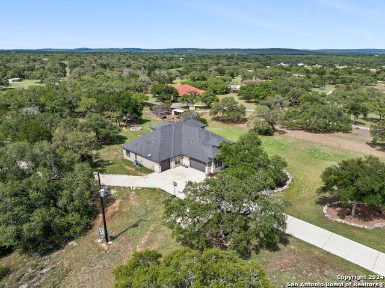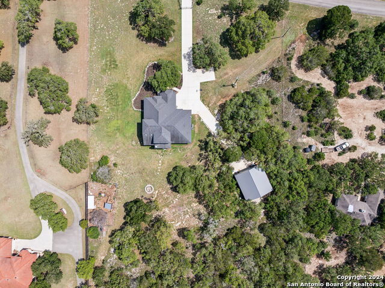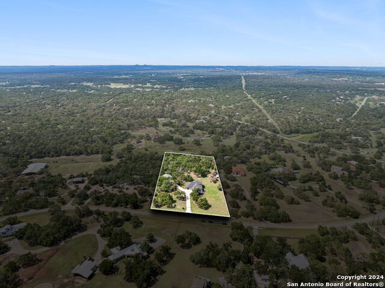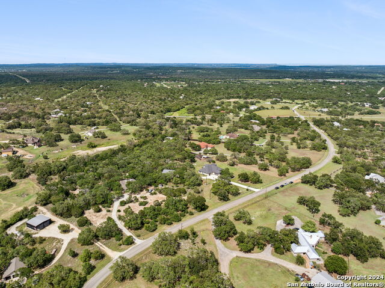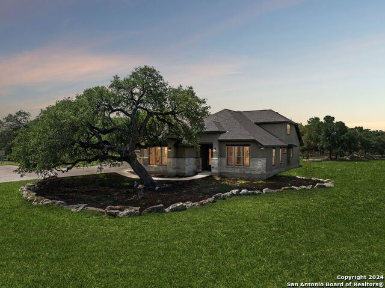1719 Rolling Creek, Spring Branch, TX 78070
Property Photos
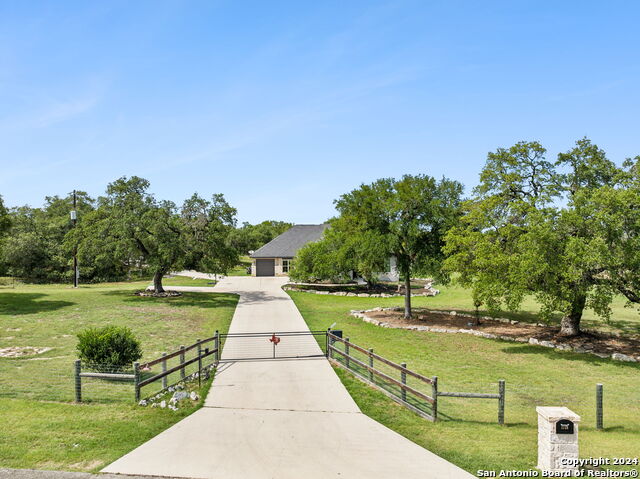
Would you like to sell your home before you purchase this one?
Priced at Only: $999,000
For more Information Call:
Address: 1719 Rolling Creek, Spring Branch, TX 78070
Property Location and Similar Properties
- MLS#: 1794415 ( Single Residential )
- Street Address: 1719 Rolling Creek
- Viewed: 48
- Price: $999,000
- Price sqft: $241
- Waterfront: No
- Year Built: 2015
- Bldg sqft: 4138
- Bedrooms: 5
- Total Baths: 5
- Full Baths: 4
- 1/2 Baths: 1
- Garage / Parking Spaces: 3
- Days On Market: 158
- Additional Information
- County: COMAL
- City: Spring Branch
- Zipcode: 78070
- Subdivision: Cypress Springs
- District: Comal
- Elementary School: Arlon Seay
- Middle School: Spring Branch
- High School: Smithson Valley
- Provided by: Phyllis Browning Company
- Contact: Kimberly Sweeney
- (210) 986-2748

- DMCA Notice
-
DescriptionThis secluded Cypress Springs on the Guadalupe home offers 5 acres of lush, tree studded surroundings. Inside, high ceilings, elegant tile flooring, and a versatile layout, including multiple relaxation areas, a formal dining room, a private study, and a bonus space upstairs. The open kitchen is equipped with ample cabinetry, granite countertops, an island with a breakfast bar, and a casual dining area that flows seamlessly into the family room, which has direct access to the outdoors. The primary suite offers stunning outdoor views and access, along with a luxurious en suite bathroom complete with a soaking tub and walk in shower, offering serene moments of relaxation. Outside, the covered patio, with its fireplace, overlooks breathtaking surroundings and includes a fire pit, enhancing the beauty and privacy of this exceptional property. An additional 1,700 sq ft barn provides endless possibilities for storage, hobbies, or even a workshop.
Payment Calculator
- Principal & Interest -
- Property Tax $
- Home Insurance $
- HOA Fees $
- Monthly -
Features
Building and Construction
- Builder Name: unknown
- Construction: Pre-Owned
- Exterior Features: Stone/Rock, Stucco, Rock/Stone Veneer, Other
- Floor: Carpeting, Ceramic Tile, Wood
- Foundation: Slab
- Kitchen Length: 27
- Roof: Composition
- Source Sqft: Appsl Dist
Land Information
- Lot Description: 5 - 14 Acres, Partially Wooded, Mature Trees (ext feat), Level, Canyon Lake, Guadalupe River
School Information
- Elementary School: Arlon Seay
- High School: Smithson Valley
- Middle School: Spring Branch
- School District: Comal
Garage and Parking
- Garage Parking: Three Car Garage
Eco-Communities
- Water/Sewer: Septic, City
Utilities
- Air Conditioning: Two Central
- Fireplace: One, Wood Burning, Stone/Rock/Brick
- Heating Fuel: Electric
- Heating: Central
- Utility Supplier Elec: PEC
- Utility Supplier Grbge: Hill Country
- Window Coverings: All Remain
Amenities
- Neighborhood Amenities: Park/Playground, Lake/River Park, Other - See Remarks
Finance and Tax Information
- Days On Market: 152
- Home Owners Association Fee: 120
- Home Owners Association Frequency: Annually
- Home Owners Association Mandatory: Mandatory
- Home Owners Association Name: CYPRESS SPRINGS ON THE GUADALUPE
- Total Tax: 7741.49
Other Features
- Accessibility: Level Lot, First Floor Bath, Full Bath/Bed on 1st Flr, First Floor Bedroom
- Contract: Exclusive Right To Sell
- Instdir: take exit to 281 N to Johnson City, 18 miles exit to Rolling creek and will be on your right after 1.5 miles.
- Interior Features: Two Living Area, Separate Dining Room, Eat-In Kitchen, Two Eating Areas, Island Kitchen, Breakfast Bar, Walk-In Pantry, Study/Library, Game Room, Utility Room Inside, 1st Floor Lvl/No Steps, High Ceilings, Open Floor Plan, High Speed Internet, Laundry Main Level, Telephone, Walk in Closets, Attic - Partially Finished, Attic - Radiant Barrier Decking
- Legal Desc Lot: 115
- Legal Description: Cypress Springs On The Guadalupe 2, Lot 115
- Ph To Show: 210-222-2227
- Possession: Closing/Funding
- Style: Two Story, Texas Hill Country
- Views: 48
Owner Information
- Owner Lrealreb: No
Nearby Subdivisions
25.729 Acres Out Of H. Lussman
Cascada At Canyon Lake
Cascada Canyon Lake 1
Comal Hills
Creekwood Ranches
Cross Canyon Ranch 1
Cypress Cove
Cypress Cove 1
Cypress Cove 10
Cypress Cove 2
Cypress Cove 6
Cypress Cove Comal
Cypress Lake Gardens
Cypress Lake Grdns/western Ski
Cypress Sprgs The Guadalupe 1
Cypress Springs
Deer River
Deer River Ph 2
Guadalupe Hills
Guadalupe River Estates
Indian Hills
Indian Hills Est 2
Lake Of The Hills
Lake Of The Hills Estates
Lake Of The Hills West
Lantana Ridge
Leaning Oaks Ranch
Mystic Shores
Mystic Shores 11
Mystic Shores 16
Mystic Shores 18
Mystic Shores 3
Mystic Shores 8
N/a
Oakland Estates
Peninsula At Mystic Shores
Peninsula Mystic Shores 1
Peninsula Mystic Shores 2
Preserve At Singing Hills The
Rayner Ranch
Rebecca Creek Park
Rebecca Creek Park 1
River Crossing
River Crossing 4
Rivermont
Serenity Oaks
Singing Hills
Spring Branch Meadows
Springs @ Rebecca Crk
Springs Rebecca Creek 3a
Stallion Estates
Sun Valley
The Crossing At Spring Creek
The Peninsula On Lake Buchanan
The Preserve At Singing Hills
Twin Sister Estates
Twin Sisters Estates
Windmill Ranch
Woods At Spring Branch

- Randy Rice, ABR,ALHS,CRS,GRI
- Premier Realty Group
- Mobile: 210.844.0102
- Office: 210.232.6560
- randyrice46@gmail.com


