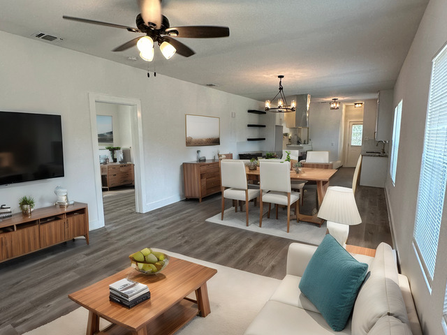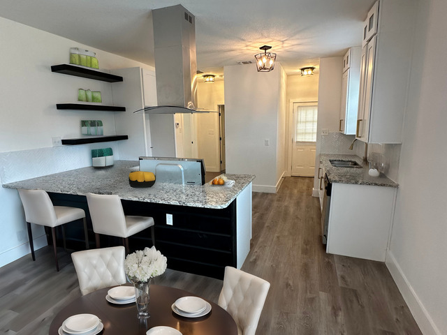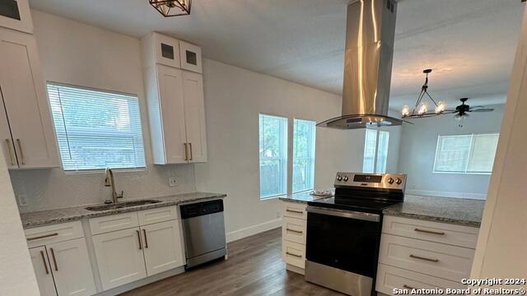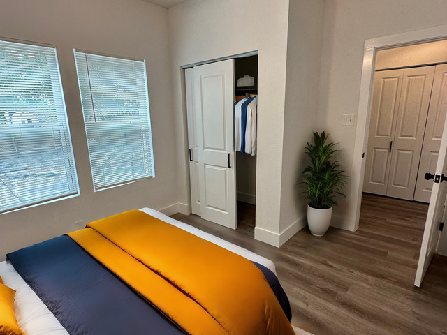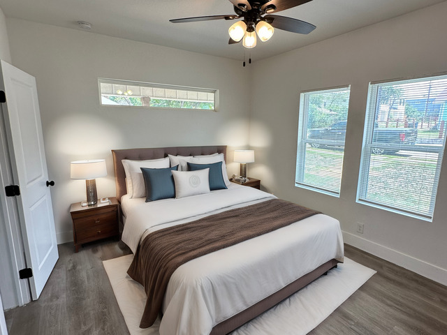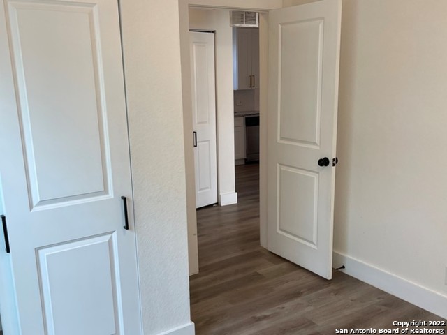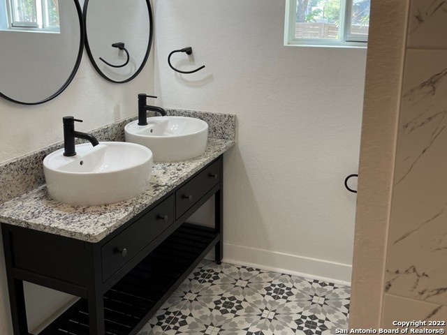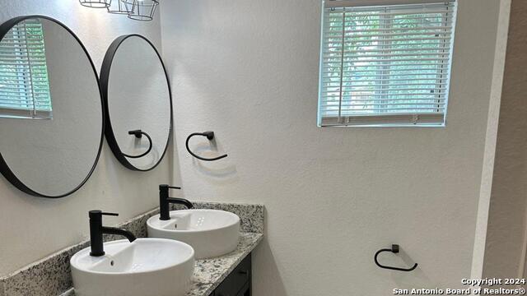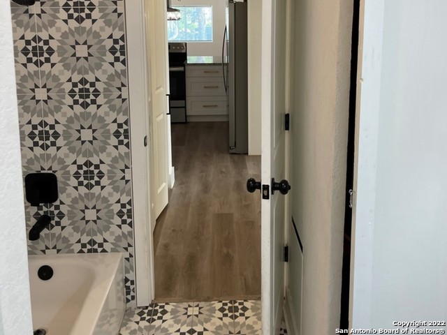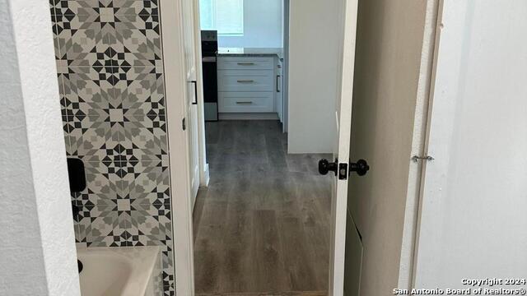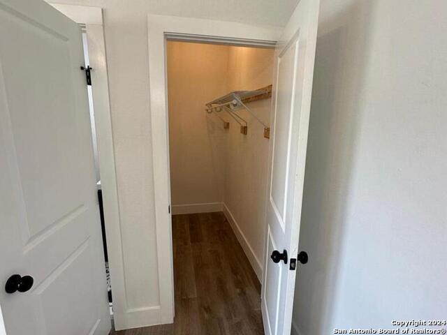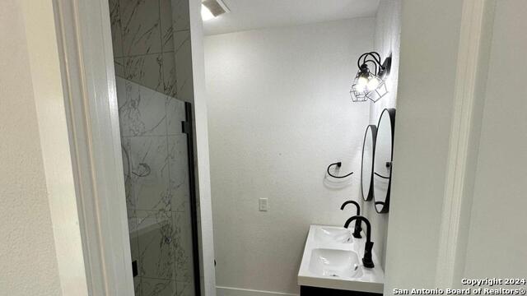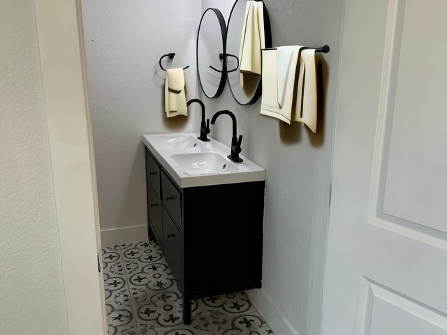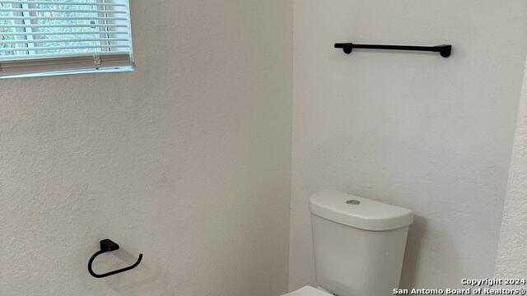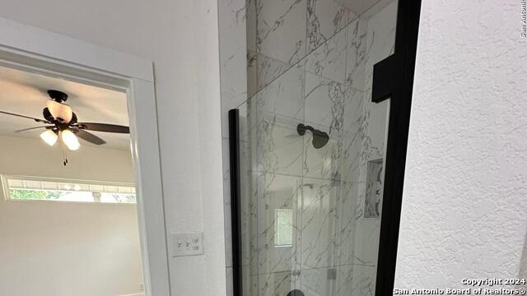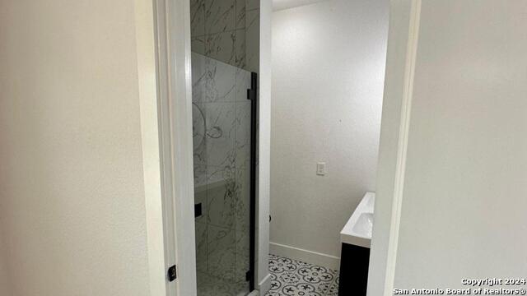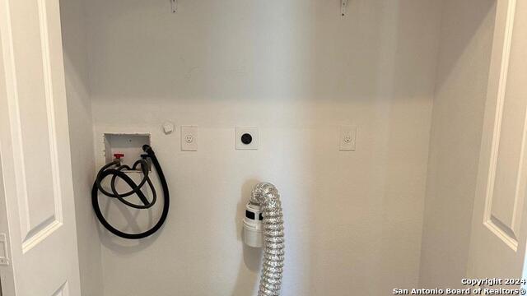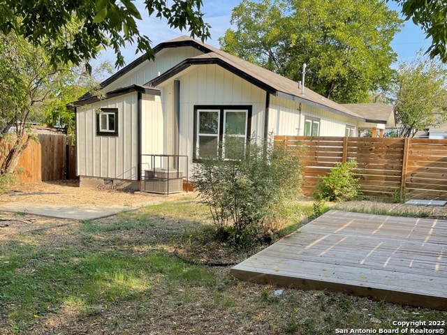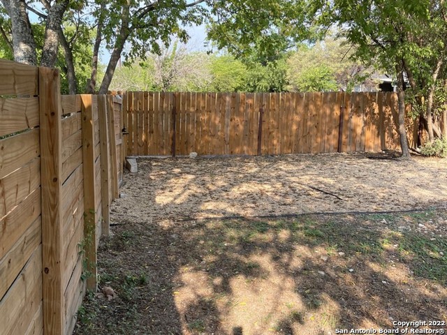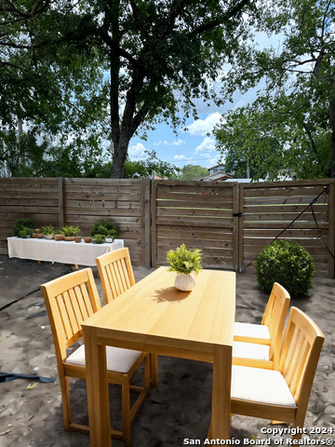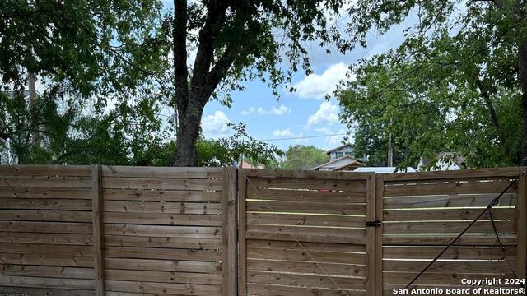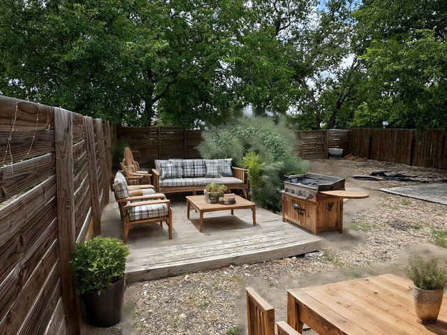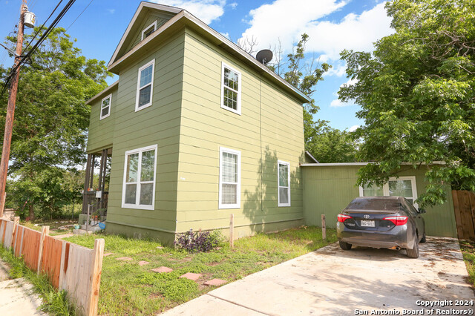134 Gravel St, San Antonio, TX 78203
Property Photos
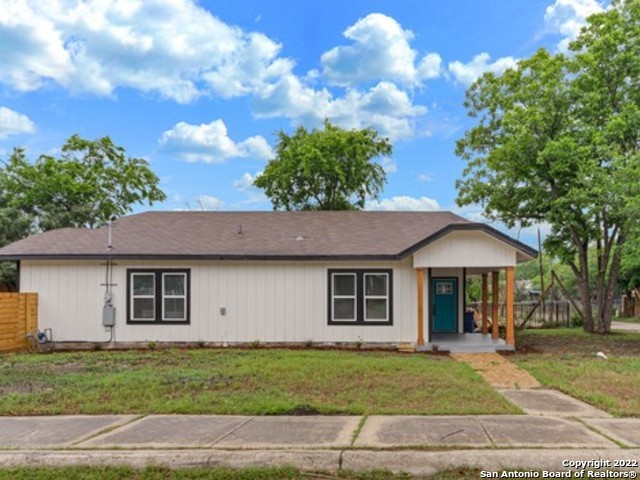
Would you like to sell your home before you purchase this one?
Priced at Only: $219,000
For more Information Call:
Address: 134 Gravel St, San Antonio, TX 78203
Property Location and Similar Properties
- MLS#: 1795141 ( Single Residential )
- Street Address: 134 Gravel St
- Viewed: 26
- Price: $219,000
- Price sqft: $146
- Waterfront: No
- Year Built: 1925
- Bldg sqft: 1500
- Bedrooms: 3
- Total Baths: 2
- Full Baths: 2
- Garage / Parking Spaces: 1
- Days On Market: 157
- Additional Information
- County: BEXAR
- City: San Antonio
- Zipcode: 78203
- Subdivision: Denver Heights
- District: San Antonio I.S.D.
- Elementary School: Douglass
- Middle School: Poe
- High School: Brackenridge
- Provided by: Hecht Real Estate Group
- Contact: William Gibbs
- (210) 596-1124

- DMCA Notice
-
Description*Gorgeous remodel in Denver Heights*. Almost everything is brand from NEW roof (July 2024), WIFI enabled stove (July 2024).blinds to bathrooms with high end finishes and ceiling fans throughout! This completely modernized 3 bedroom 2 bath home with a huge back yard has RV gate with patio perfect for entertainment. Open concept interior and large backyard has RV gate with patio perfect for entertainment. Located minutes from the Alamo, Alamo Dome, downtown and the Pearl, this is a great home on a quiet street.
Payment Calculator
- Principal & Interest -
- Property Tax $
- Home Insurance $
- HOA Fees $
- Monthly -
Features
Building and Construction
- Apprx Age: 99
- Builder Name: n/a
- Construction: Pre-Owned
- Exterior Features: Asbestos Shingle
- Floor: Ceramic Tile, Laminate
- Kitchen Length: 20
- Roof: Composition
- Source Sqft: Appraiser
Land Information
- Lot Description: Corner
- Lot Dimensions: 51 X 117
- Lot Improvements: Street Paved, Curbs, Streetlights, City Street
School Information
- Elementary School: Douglass
- High School: Brackenridge
- Middle School: Poe
- School District: San Antonio I.S.D.
Garage and Parking
- Garage Parking: None/Not Applicable
Eco-Communities
- Water/Sewer: City
Utilities
- Air Conditioning: One Central
- Fireplace: Not Applicable
- Heating Fuel: Electric
- Heating: Central
- Recent Rehab: Yes
- Utility Supplier Elec: CPS
- Utility Supplier Gas: CPS
- Utility Supplier Grbge: SAWS
- Utility Supplier Sewer: SAWS
- Utility Supplier Water: SAWS
- Window Coverings: All Remain
Amenities
- Neighborhood Amenities: None
Finance and Tax Information
- Days On Market: 141
- Home Faces: East
- Home Owners Association Mandatory: None
- Total Tax: 5813.71
Rental Information
- Currently Being Leased: No
Other Features
- Block: 2/16
- Contract: Exclusive Right To Sell
- Instdir: Downtown - Head northeast toward 3rd St 16 s (151 ft) Turn right onto 3rd St 21 s (203 ft) Take Nolan St to N Hackberry 3 min (0.9 mi) Continue on N Hackberry to S Pine St 2 min (0.7 mi) Continue on S Pine St. Drive to Gravel St 2 min (0.6 mi)
- Interior Features: One Living Area, Breakfast Bar
- Legal Desc Lot: NCB 1
- Legal Description: NCB 1406 BLK 2 LOT 16
- Occupancy: Vacant
- Ph To Show: 210-222-2227
- Possession: Closing/Funding
- Style: One Story
- Views: 26
Owner Information
- Owner Lrealreb: No
Similar Properties
Nearby Subdivisions

- Randy Rice, ABR,ALHS,CRS,GRI
- Premier Realty Group
- Mobile: 210.844.0102
- Office: 210.232.6560
- randyrice46@gmail.com


