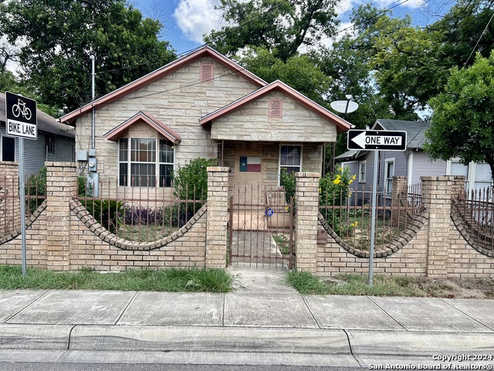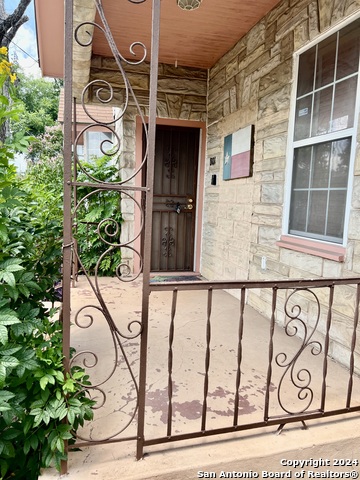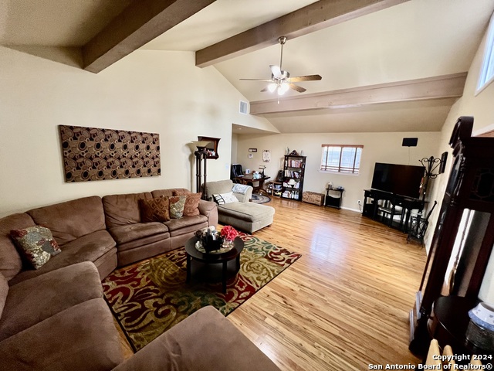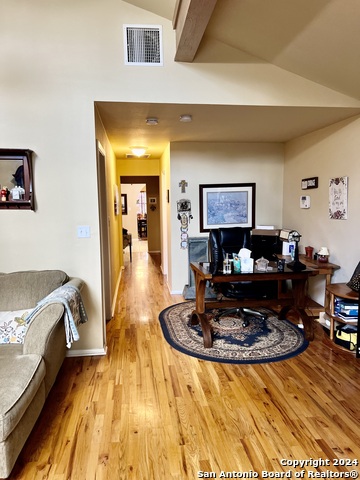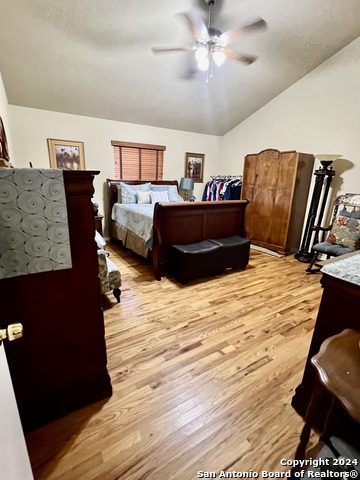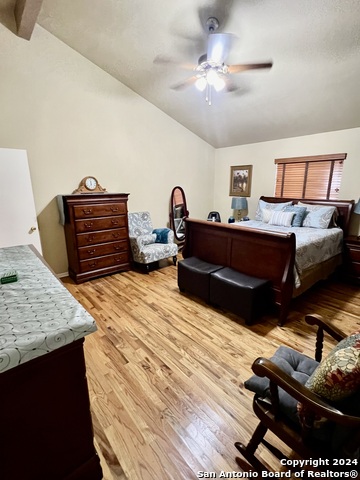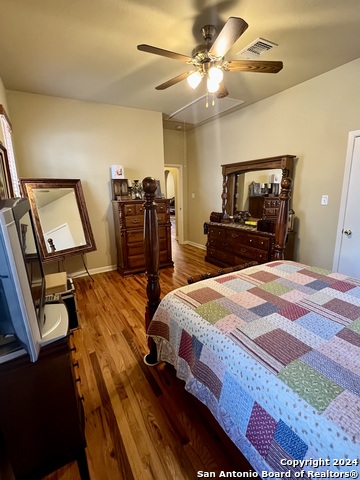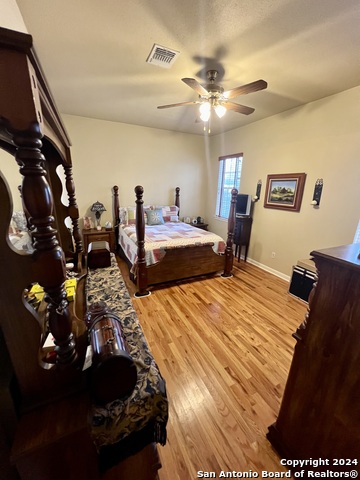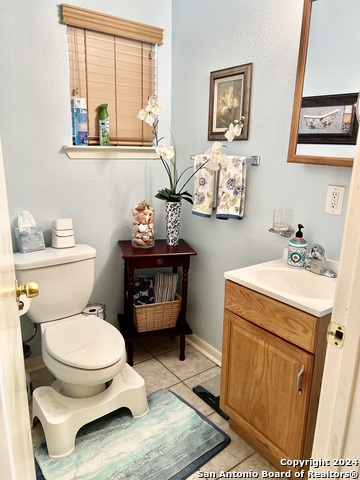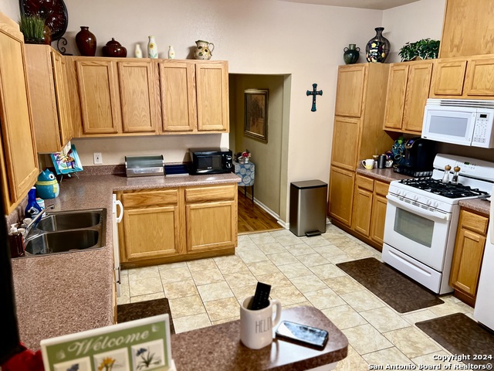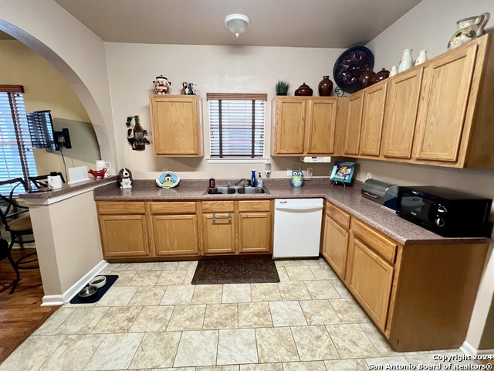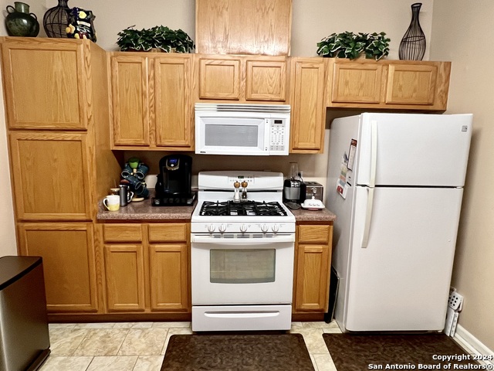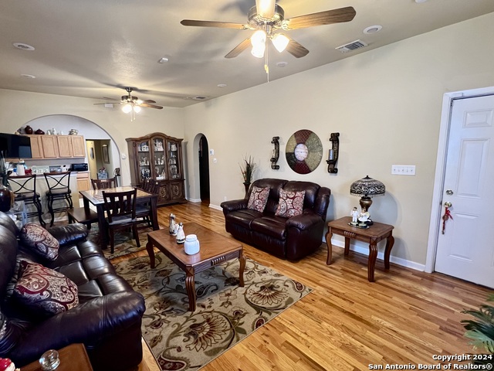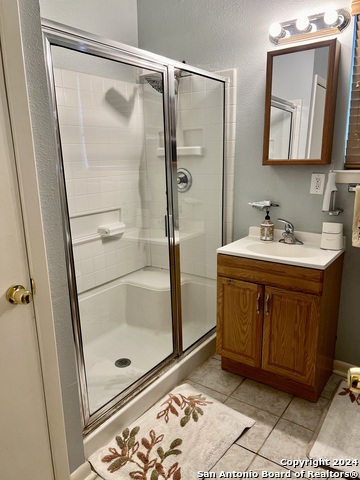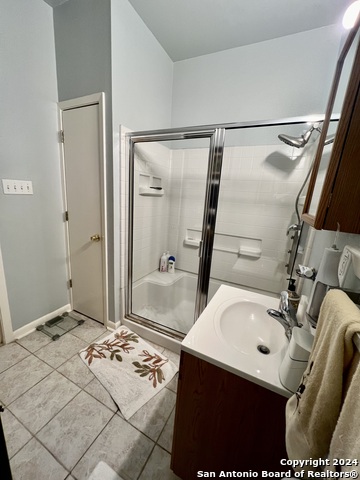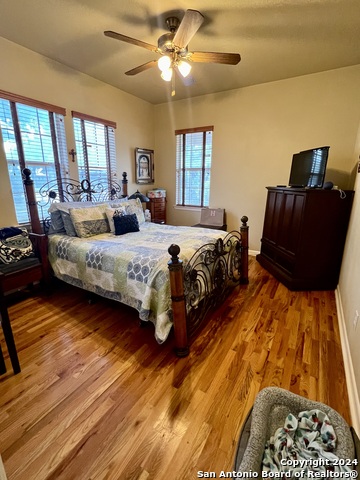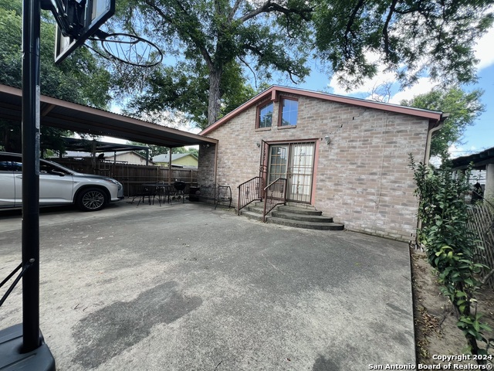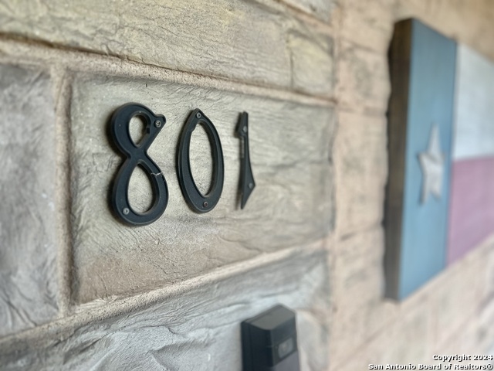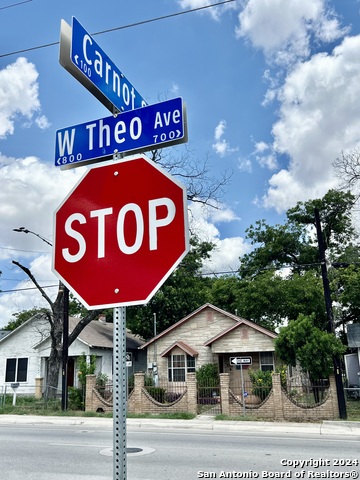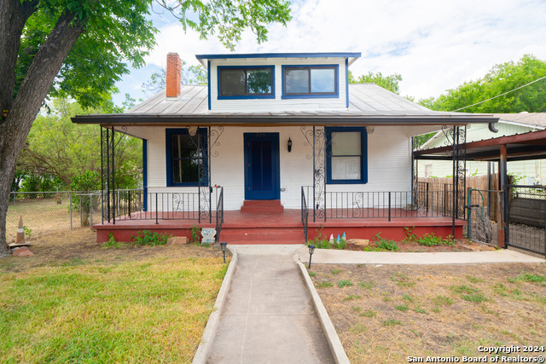801 Theo Ave W, San Antonio, TX 78225
Property Photos
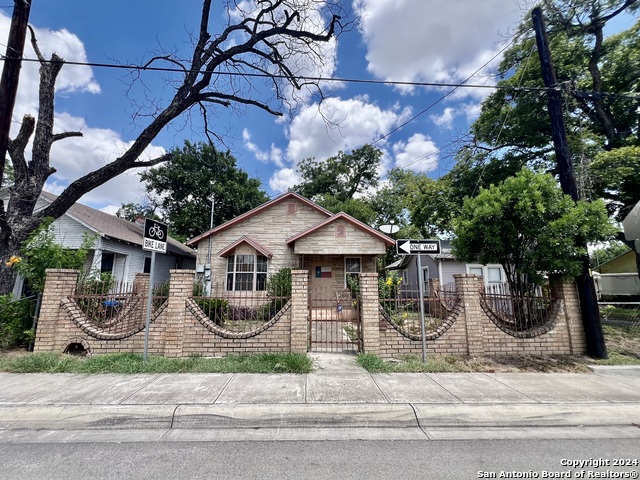
Would you like to sell your home before you purchase this one?
Priced at Only: $234,100
For more Information Call:
Address: 801 Theo Ave W, San Antonio, TX 78225
Property Location and Similar Properties
- MLS#: 1795866 ( Single Residential )
- Street Address: 801 Theo Ave W
- Viewed: 42
- Price: $234,100
- Price sqft: $125
- Waterfront: No
- Year Built: 1946
- Bldg sqft: 1876
- Bedrooms: 3
- Total Baths: 2
- Full Baths: 2
- Garage / Parking Spaces: 2
- Days On Market: 151
- Additional Information
- County: BEXAR
- City: San Antonio
- Zipcode: 78225
- Subdivision: Division W Nogalitos
- District: San Antonio I.S.D.
- Elementary School: Hillcrest
- Middle School: Harris
- High School: Burbank
- Provided by: eXp Realty
- Contact: Cordelia Guevara
- (210) 336-3946

- DMCA Notice
-
DescriptionDiscover your dream home (in a cul de sac) on the South side of beautiful San Antonio! This gorgeous and spacious property boasts two living areas; the generously sized family room is perfect for gatherings or movie night! There is also an additional flex space that can be your ideal office, study, or workout area. Some property features include: Stunning hardwood floors throughout the home, larger than normal bedrooms and a 2 car detached garage plus a covered carport for additional parking! The rear entry to the home provides extra convenience, and the quiet cul de sac ensures a peaceful living environment. SELLER IS OFFERING $2500 IN CONCESSIONS TO THE BUYER! Don't miss out on this incredible opportunity to own this beautiful home today.
Payment Calculator
- Principal & Interest -
- Property Tax $
- Home Insurance $
- HOA Fees $
- Monthly -
Features
Building and Construction
- Apprx Age: 78
- Builder Name: UNKNOWN
- Construction: Pre-Owned
- Exterior Features: Brick, 4 Sides Masonry
- Floor: Ceramic Tile, Wood
- Foundation: Cedar Post
- Kitchen Length: 10
- Roof: Composition
- Source Sqft: Appsl Dist
Land Information
- Lot Description: Cul-de-Sac/Dead End
School Information
- Elementary School: Hillcrest
- High School: Burbank
- Middle School: Harris
- School District: San Antonio I.S.D.
Garage and Parking
- Garage Parking: Two Car Garage, Detached
Eco-Communities
- Water/Sewer: Water System, Sewer System
Utilities
- Air Conditioning: One Central
- Fireplace: Not Applicable
- Heating Fuel: Electric
- Heating: Central
- Recent Rehab: Yes
- Utility Supplier Elec: CPS ENERGY
- Utility Supplier Gas: CPS ENERGY
- Utility Supplier Grbge: CITY
- Utility Supplier Sewer: SAWS
- Utility Supplier Water: SAWS
- Window Coverings: Some Remain
Amenities
- Neighborhood Amenities: None
Finance and Tax Information
- Days On Market: 148
- Home Owners Association Mandatory: None
- Total Tax: 5858
Rental Information
- Currently Being Leased: No
Other Features
- Block: 17
- Contract: Exclusive Right To Sell
- Instdir: The home is between Carnot St & Collingsworth. Get to home through the back street (Cleo) as there is no parking on Theo Ave. Off of 35 S, take a right on Pardo (before Theo), left on Margil St, right on Cleo St. Home at end on left. Lock box on fence.
- Interior Features: Two Living Area, Liv/Din Combo, Study/Library
- Legal Description: NCB 3460 BLK 17 LOT E 33 FT OF 89
- Occupancy: Owner
- Ph To Show: 210-222-2227
- Possession: Closing/Funding
- Style: One Story, Traditional
- Views: 42
Owner Information
- Owner Lrealreb: No
Similar Properties

- Randy Rice, ABR,ALHS,CRS,GRI
- Premier Realty Group
- Mobile: 210.844.0102
- Office: 210.232.6560
- randyrice46@gmail.com



