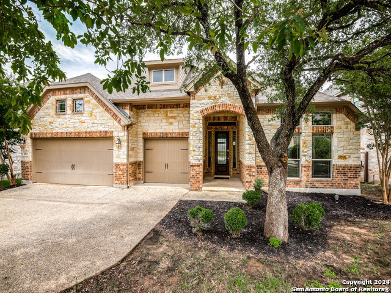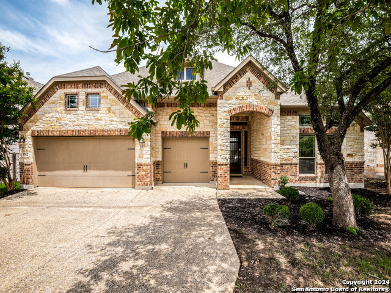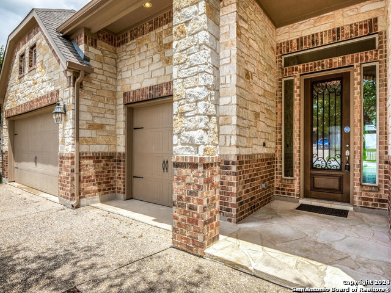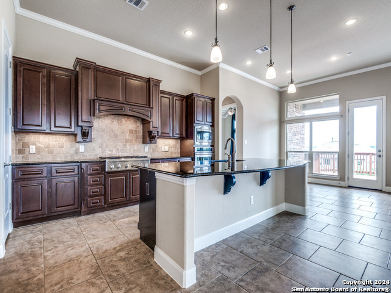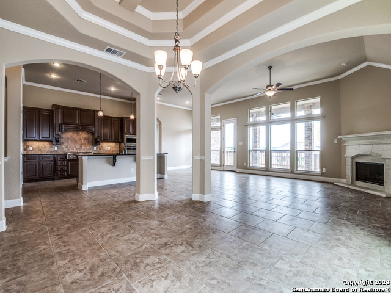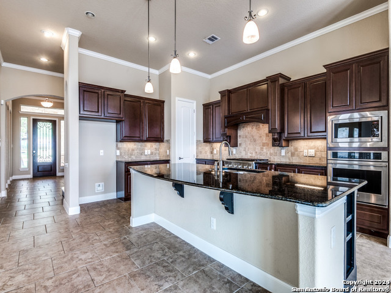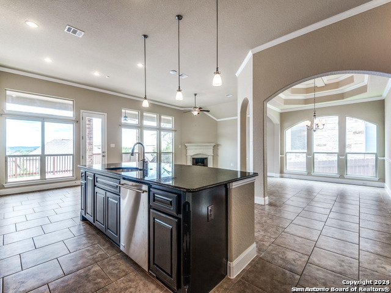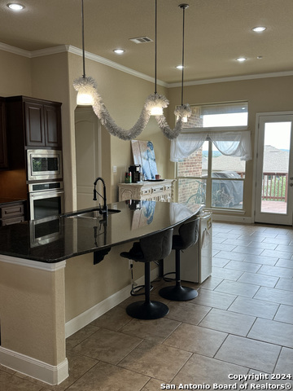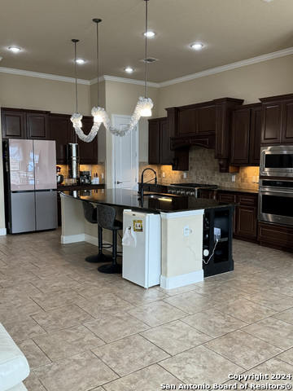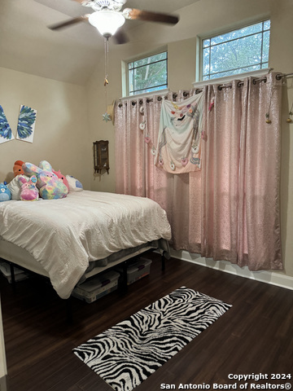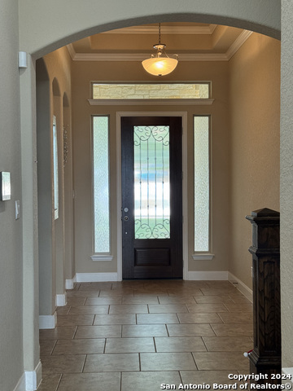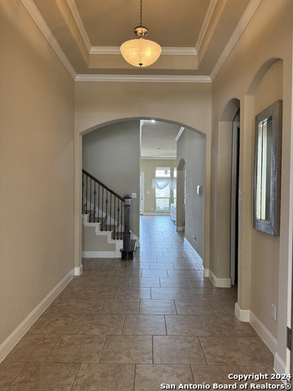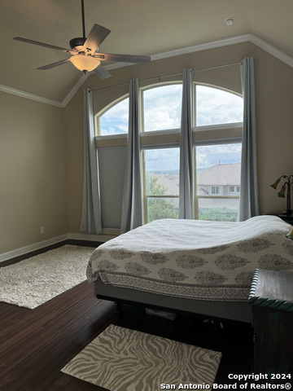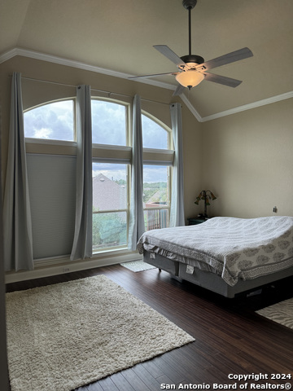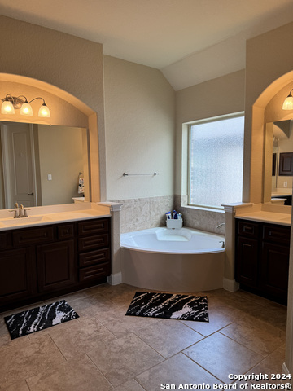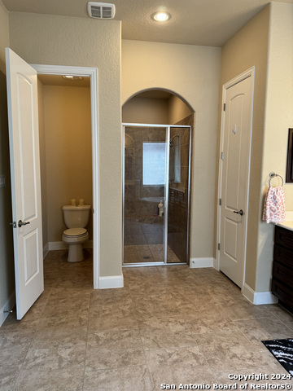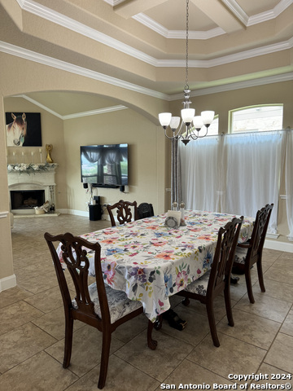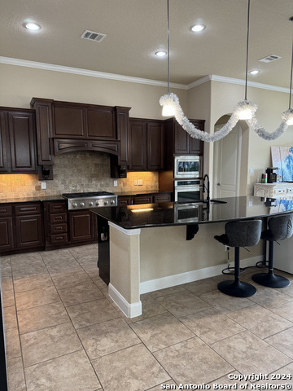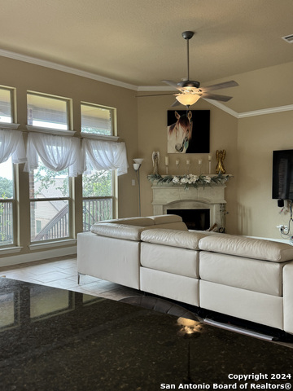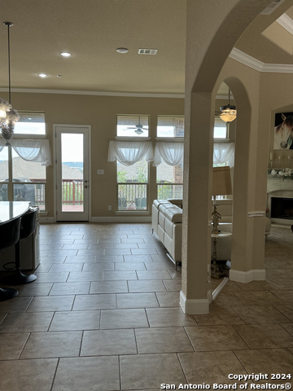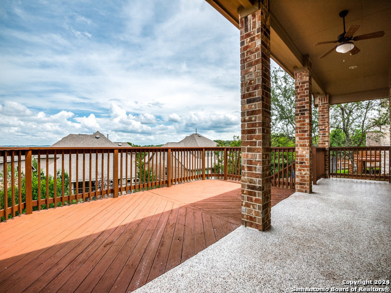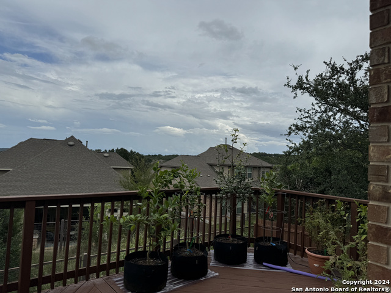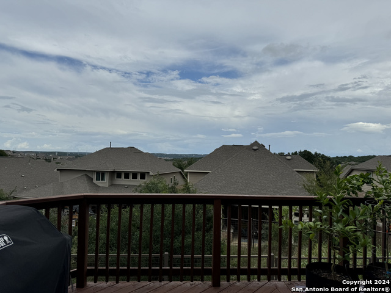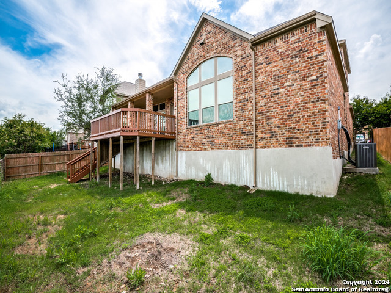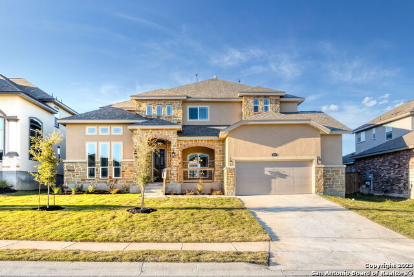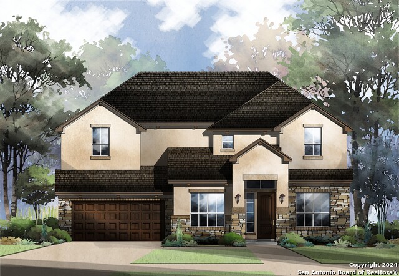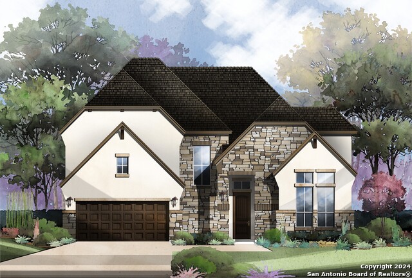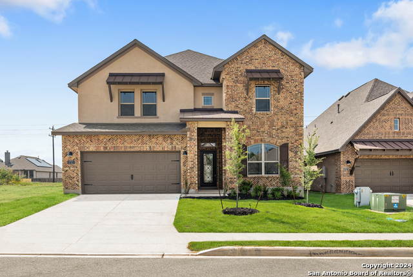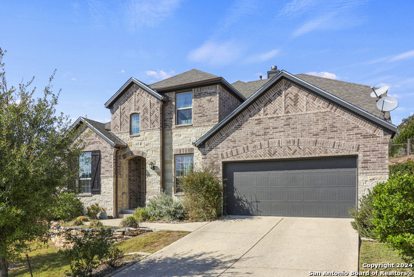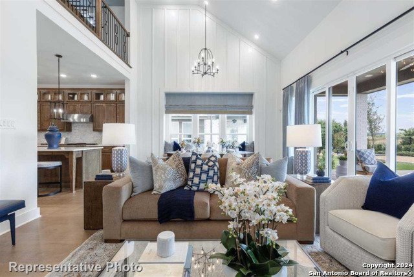3762 Chicory Bnd, Bulverde, TX 78163
Property Photos
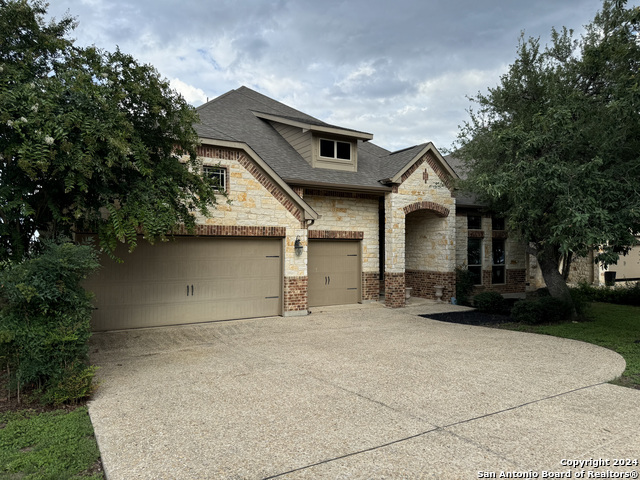
Would you like to sell your home before you purchase this one?
Priced at Only: $599,999
For more Information Call:
Address: 3762 Chicory Bnd, Bulverde, TX 78163
Property Location and Similar Properties
- MLS#: 1795948 ( Single Residential )
- Street Address: 3762 Chicory Bnd
- Viewed: 46
- Price: $599,999
- Price sqft: $190
- Waterfront: No
- Year Built: 2015
- Bldg sqft: 3154
- Bedrooms: 4
- Total Baths: 4
- Full Baths: 3
- 1/2 Baths: 1
- Garage / Parking Spaces: 2
- Days On Market: 152
- Additional Information
- County: COMAL
- City: Bulverde
- Zipcode: 78163
- Subdivision: Johnson Ranch Comal
- District: Comal
- Elementary School: Call District
- Middle School: Call District
- High School: Call District
- Provided by: Texas Premier Realty
- Contact: Juan Mata
- (210) 313-1740

- DMCA Notice
-
DescriptionLuxury Living in Johnson Ranch Discover the epitome of luxury living at 3762 Chicory Bend, a stunning 1.5 story home crafted by Village Builders, situated in the highly sought after Johnson Ranch community. This exquisite stone and brick residence boasts 4 spacious bedrooms and 3.5 bathrooms, including an upstairs game room. Upon entering, you'll be captivated by the abundance of natural light and the soaring high ceilings that create an open atmosphere. The open floorplan is an entertainer's dream, featuring a large granite kitchen island that seamlessly connects to the family room and breakfast area. Culinary enthusiasts will appreciate the stainless GE Monogram appliances, including a 6 burner gas cooktop, built in microwave, and oven. The main suite is a true retreat, offering dual vanities and an expansive walk in closet. The additional bedrooms provide flexibility for a home office, guest rooms, or a growing family. An upstairs game room with an adjoining half bath adds to the home's versatile living spaces, perfect for recreation or relaxation. Practicality meets style in the utility room and mudroom, conveniently located off the spacious 3 car garage with epoxy flooring. This thoughtful layout ensures that everyday living is both efficient and comfortable. Step outside to your elevated shady patio and deck, where you can unwind and enjoy the serene evening breeze. The backyard backs up to an easement, providing added privacy and a picturesque setting. Johnson Ranch offers a vibrant community with top rated schools, parks, and recreational facilities. Experience the best of both worlds a tranquil suburban lifestyle with easy access to shopping, dining, and entertainment.
Payment Calculator
- Principal & Interest -
- Property Tax $
- Home Insurance $
- HOA Fees $
- Monthly -
Features
Building and Construction
- Builder Name: UNKNOWN
- Construction: Pre-Owned
- Exterior Features: Brick, 4 Sides Masonry, Stone/Rock
- Floor: Ceramic Tile, Wood, Laminate
- Foundation: Slab
- Kitchen Length: 13
- Roof: Composition
- Source Sqft: Appsl Dist
School Information
- Elementary School: Call District
- High School: Call District
- Middle School: Call District
- School District: Comal
Garage and Parking
- Garage Parking: Two Car Garage
Eco-Communities
- Water/Sewer: Water System
Utilities
- Air Conditioning: Two Central
- Fireplace: Living Room
- Heating Fuel: Natural Gas
- Heating: Central
- Window Coverings: Some Remain
Amenities
- Neighborhood Amenities: Controlled Access, Pool, Tennis, Clubhouse, Park/Playground, Jogging Trails
Finance and Tax Information
- Days On Market: 137
- Home Owners Association Fee: 255
- Home Owners Association Frequency: Quarterly
- Home Owners Association Mandatory: Mandatory
- Home Owners Association Name: JOHNSON RANCH MASTER COMMUNITY ASSOCIATION
- Total Tax: 10040.82
Other Features
- Contract: Exclusive Right To Sell
- Instdir: 281 N, R on Mustang Vista, L on Mustang Hill, R on Chicory Bend
- Interior Features: Two Living Area, Separate Dining Room, Eat-In Kitchen, Two Eating Areas, Island Kitchen, Breakfast Bar, Walk-In Pantry, Game Room, Media Room, Utility Room Inside, High Ceilings, Open Floor Plan, Pull Down Storage, Cable TV Available, High Speed Internet, All Bedrooms Downstairs, Laundry Main Level, Laundry Room, Walk in Closets, Attic - Partially Finished, Attic - Partially Floored, Attic - Pull Down Stairs, Attic - Radiant Barrier Decking
- Legal Desc Lot: 22
- Legal Description: JOHNSON RANCH NORTH 2, BLOCK B, LOT 22
- Occupancy: Owner
- Ph To Show: 210-222-2227
- Possession: Closing/Funding
- Style: One Story
- Views: 46
Owner Information
- Owner Lrealreb: No
Similar Properties
Nearby Subdivisions
A-650 Sur 750 J Vogel
Belle Oaks
Belle Oaks Ranch
Belle Oaks Ranch Phase Ii
Brand Ranch
Bulverde
Bulverde Estates
Bulverde Estates 2
Bulverde Hills
Bulverde Hills 1
Canyon View Acres
Centennial Ridge
Comal Trace
Copper Canyon
Edgebrook
Elm Valley
Glenwood
Hidden Trails
Highlands
Hybrid Ranches
Johnson Ranch
Johnson Ranch - Comal
Johnson Ranch Sub Ph 2 Un 3
Karen Estates
Monteola
N/a
Oak Village North
Palmer Heights
Park Village
Park Village 2
Persimmon Hill
Rim Rock Ranch
Saddleridge
Skyridge
Stonefield
Stoney Creek
Stoney Ridge
The Highlands
Uecker Tract 1
Ventana

- Randy Rice, ABR,ALHS,CRS,GRI
- Premier Realty Group
- Mobile: 210.844.0102
- Office: 210.232.6560
- randyrice46@gmail.com


