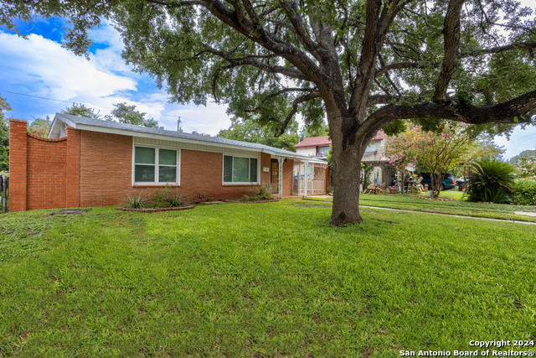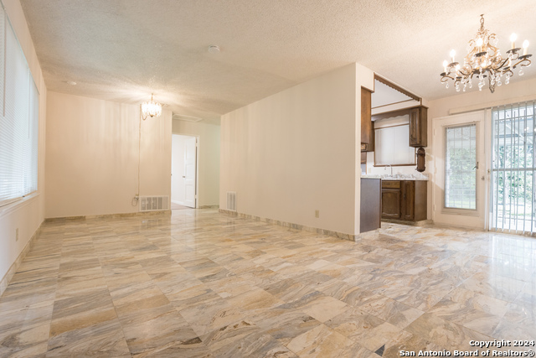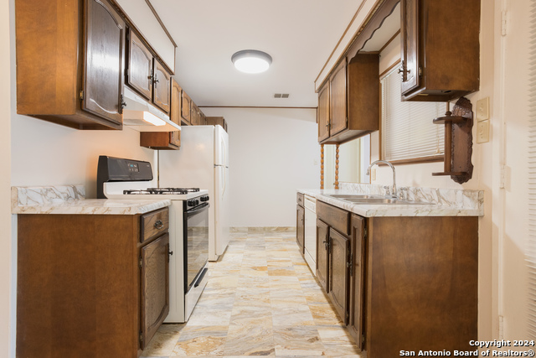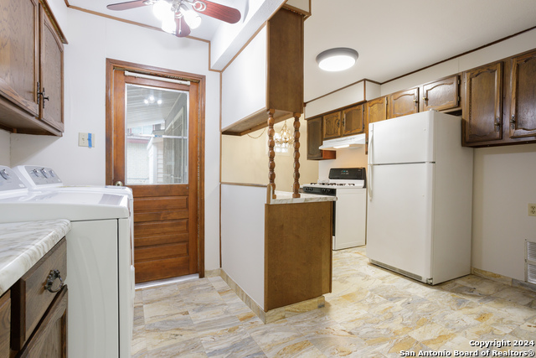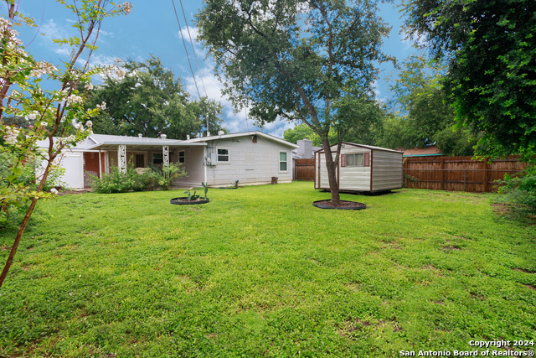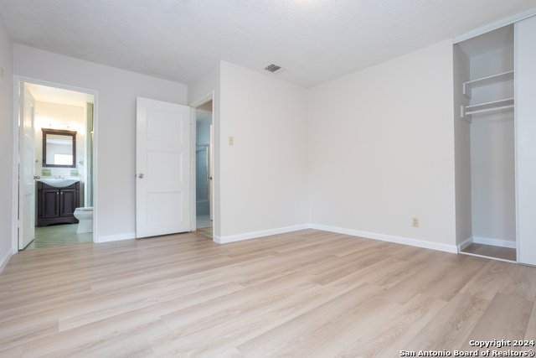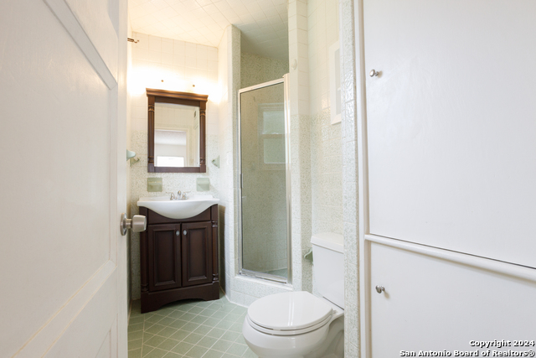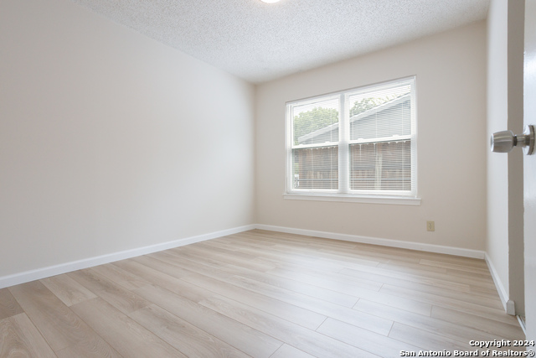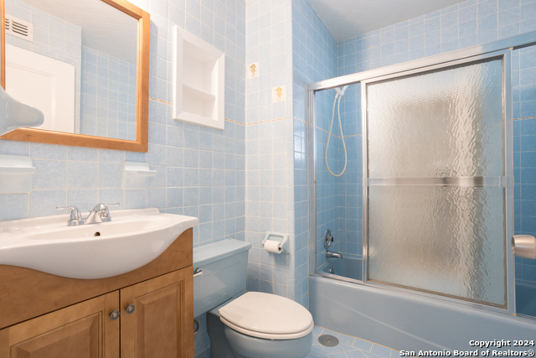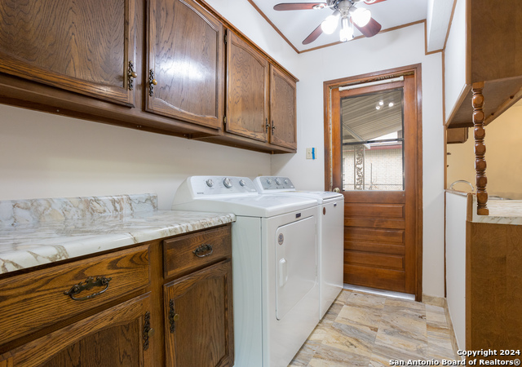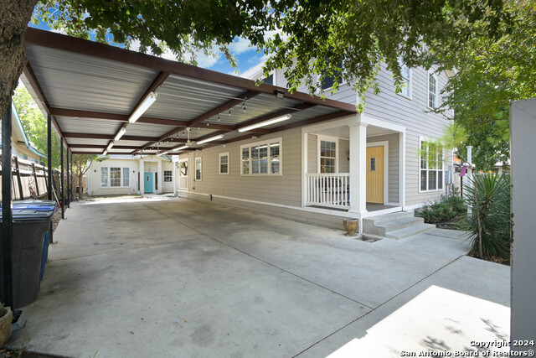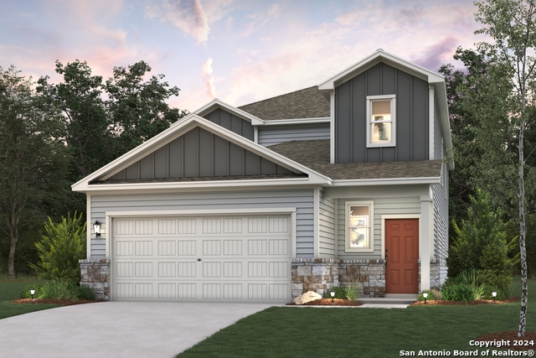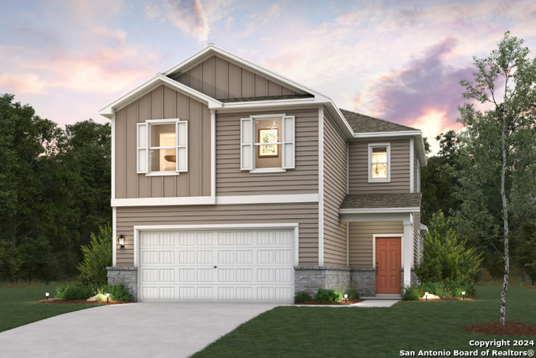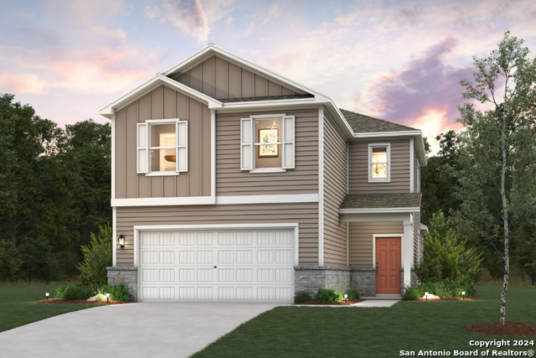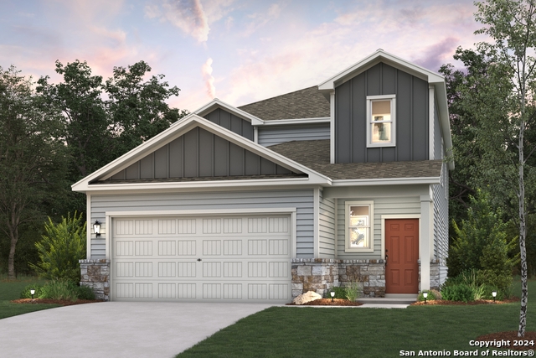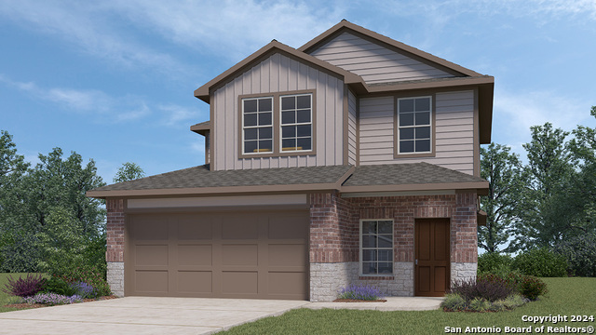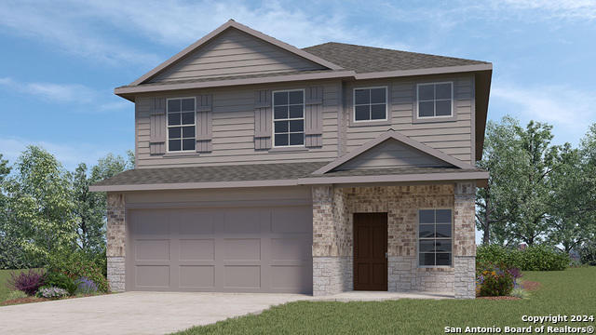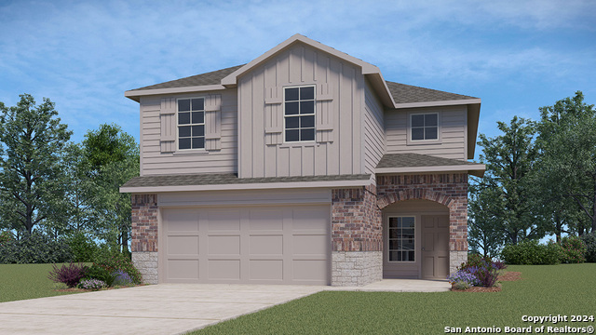230 Ravenhill Dr, San Antonio, TX 78214
Property Photos
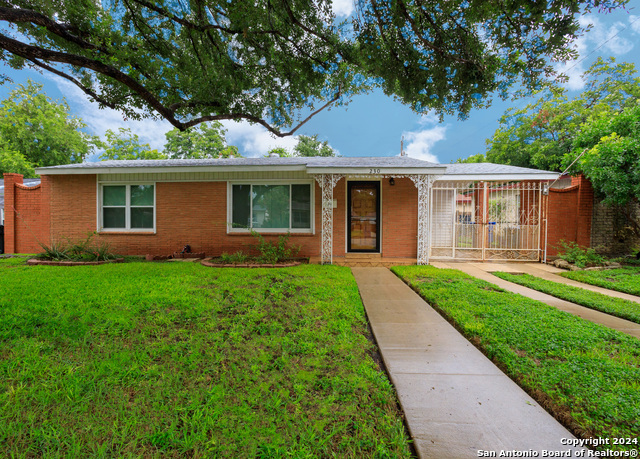
Would you like to sell your home before you purchase this one?
Priced at Only: $335,000
For more Information Call:
Address: 230 Ravenhill Dr, San Antonio, TX 78214
Property Location and Similar Properties
- MLS#: 1796698 ( Single Residential )
- Street Address: 230 Ravenhill Dr
- Viewed: 42
- Price: $335,000
- Price sqft: $297
- Waterfront: No
- Year Built: 1955
- Bldg sqft: 1128
- Bedrooms: 3
- Total Baths: 2
- Full Baths: 2
- Garage / Parking Spaces: 1
- Days On Market: 148
- Additional Information
- County: BEXAR
- City: San Antonio
- Zipcode: 78214
- Subdivision: Raven Hill
- District: Harlandale I.S.D
- Elementary School: Gilbert
- Middle School: Harlandale
- High School: Harlandale
- Provided by: RE/MAX Associates
- Contact: Laura Wing
- (210) 413-4406

- DMCA Notice
-
DescriptionThis charming 1 story, 3 bedrooms, 2 bath home, offers a warm and welcoming ambiance perfect for comfortable living. The floor plan seamlessly connects two spacious living areas, creating an ideal environment for both relaxation, entertainment, and convenient access to the patio. The master bedroom has access to a full bath providing added privacy. The front yard has a large mature live oak providing beautiful shade all day. This home is centrally located in a great southside neighborhood, just steps from the historical Mission San Jose "World Heritage Site" being the largest mission site of all five missions that are minutes from this location connected by a vast paved trail system to either walk or bike along the San Antono River. When you are ready to explore, you will find you are minutes from many of San Antonio's popular destinations and entertainment, i.e., downtown, Riverwalk, Tower of Americas, Historic Market Square, La Villita, The Pearl Brewery, SouthTown, Blue Star, King William District, Riverside Golf Course, La Tuna, the multi story Smoke Sky Bar, etc. This centrally found home has restaurants galore in all directions just minutes away towards downtown, east to Brooks City Base, west to Don Pedro's. You are also minutes from the San Antonio Police Training Academy, Texas A&M University San Antonio, and Palo Alto College. Come by and tour this lovely home, you will not be disappointed.
Payment Calculator
- Principal & Interest -
- Property Tax $
- Home Insurance $
- HOA Fees $
- Monthly -
Features
Building and Construction
- Apprx Age: 69
- Builder Name: UNKNOWN
- Construction: Pre-Owned
- Exterior Features: Brick, Other
- Floor: Ceramic Tile, Marble, Wood
- Foundation: Slab
- Other Structures: Storage
- Roof: Composition
- Source Sqft: Appsl Dist
Land Information
- Lot Dimensions: 57 x 115
School Information
- Elementary School: Gilbert
- High School: Harlandale
- Middle School: Harlandale
- School District: Harlandale I.S.D
Garage and Parking
- Garage Parking: None/Not Applicable
Eco-Communities
- Water/Sewer: Water System
Utilities
- Air Conditioning: One Central
- Fireplace: Not Applicable
- Heating Fuel: Natural Gas
- Heating: Central
- Utility Supplier Elec: CPS
- Utility Supplier Gas: CPS
- Utility Supplier Grbge: CITY
- Utility Supplier Sewer: SAWS
- Utility Supplier Water: SAWS
- Window Coverings: None Remain
Amenities
- Neighborhood Amenities: None
Finance and Tax Information
- Days On Market: 144
- Home Owners Association Mandatory: None
- Total Tax: 4140
Rental Information
- Currently Being Leased: No
Other Features
- Block: 10
- Contract: Exclusive Right To Sell
- Instdir: ROOSEVELT
- Interior Features: Liv/Din Combo
- Legal Description: NCB 11914 BLK 10 LOT 8
- Miscellaneous: As-Is
- Occupancy: Other
- Ph To Show: 2102222227
- Possession: Closing/Funding
- Style: One Story, Traditional
- Views: 42
Owner Information
- Owner Lrealreb: No
Similar Properties

- Randy Rice, ABR,ALHS,CRS,GRI
- Premier Realty Group
- Mobile: 210.844.0102
- Office: 210.232.6560
- randyrice46@gmail.com


