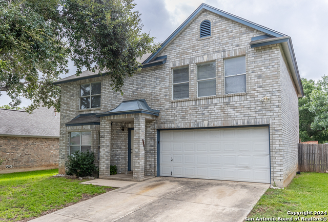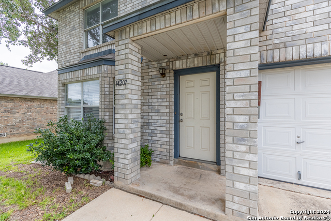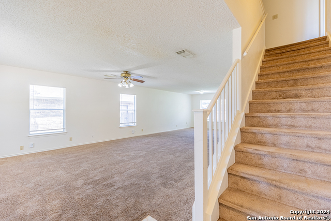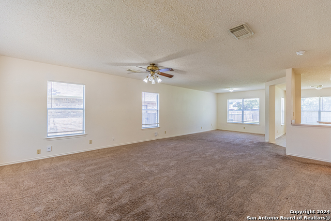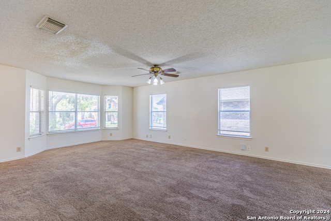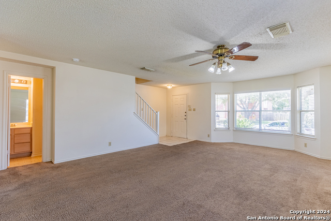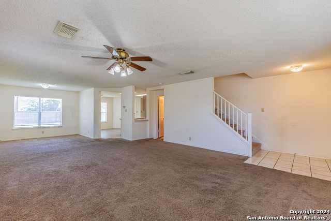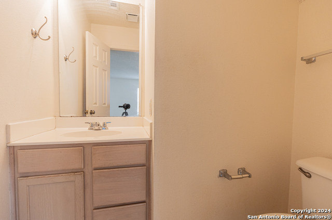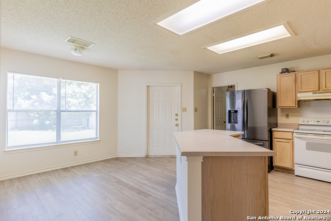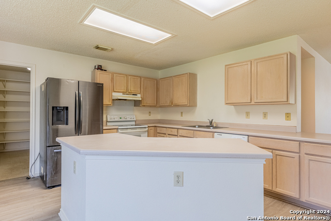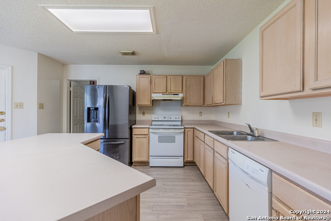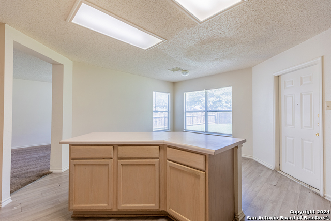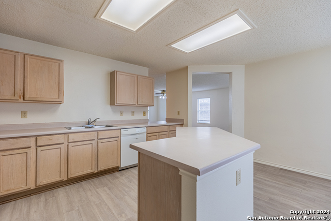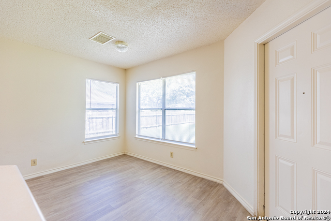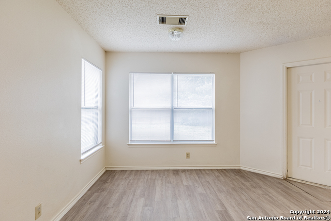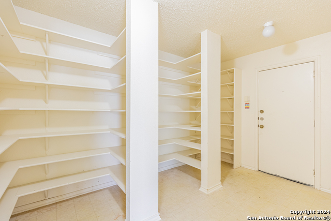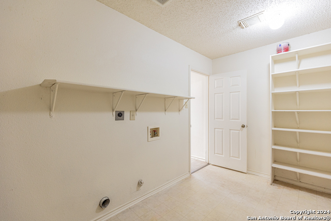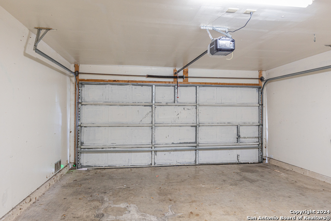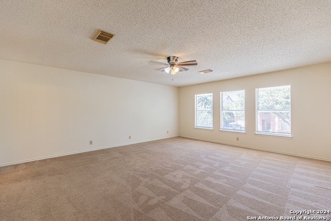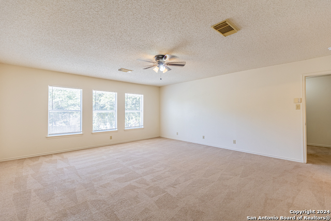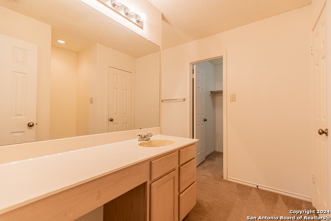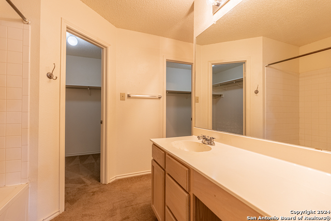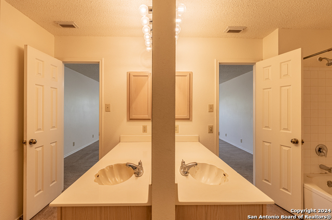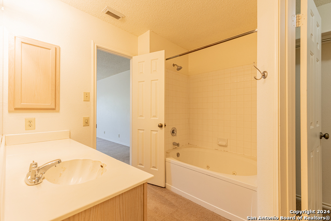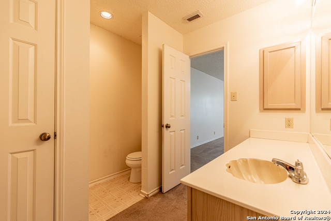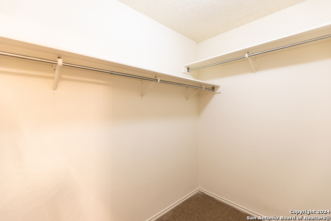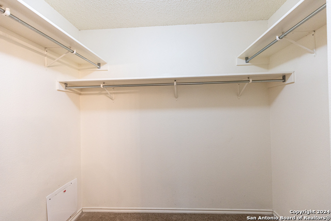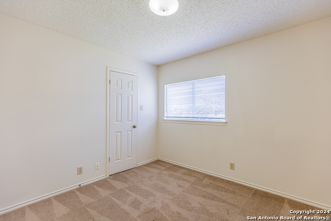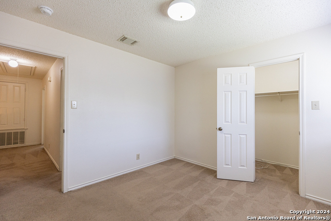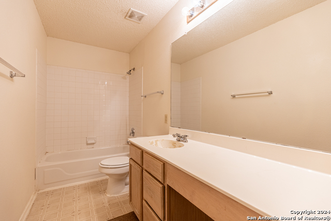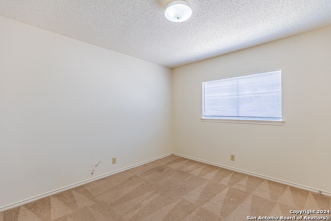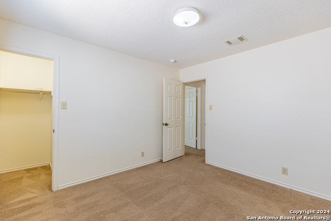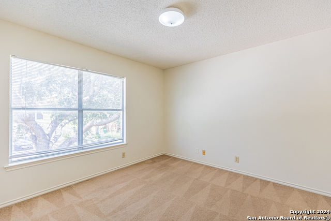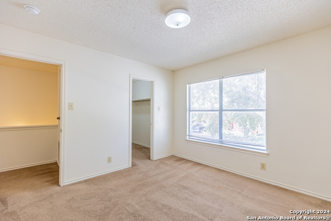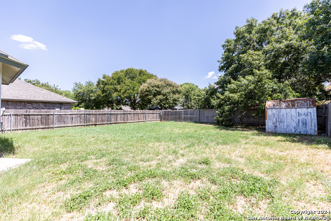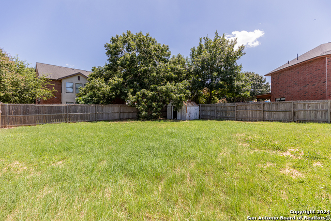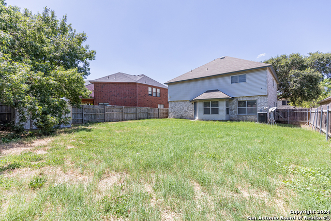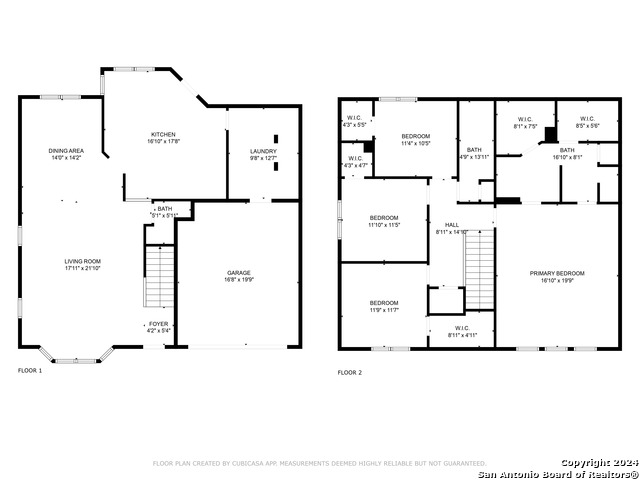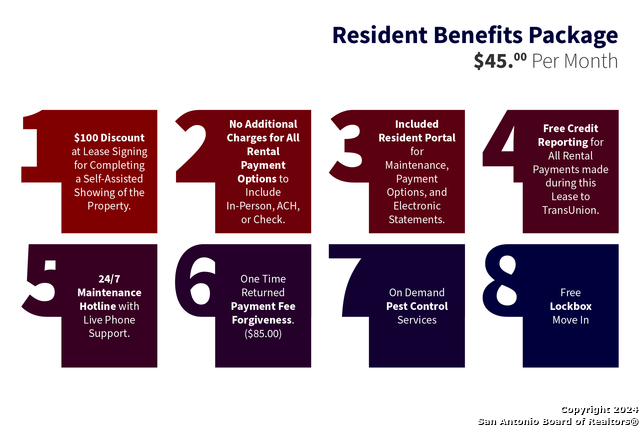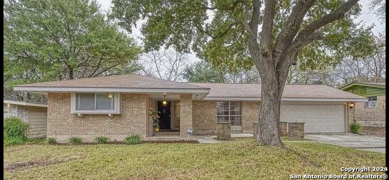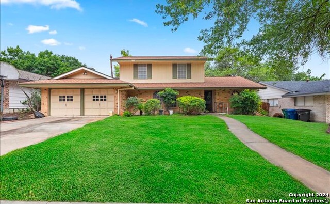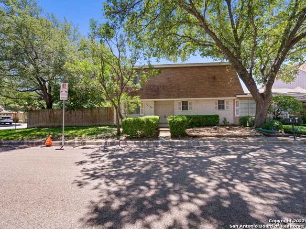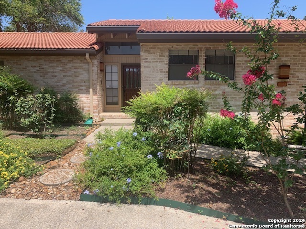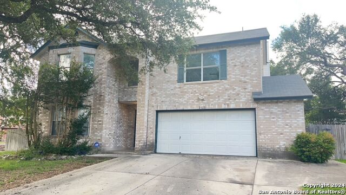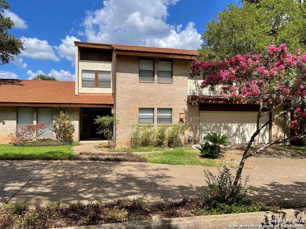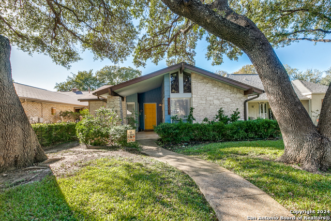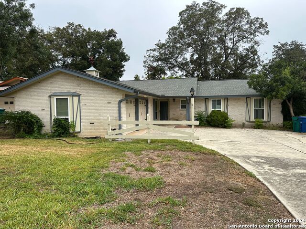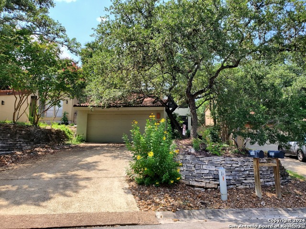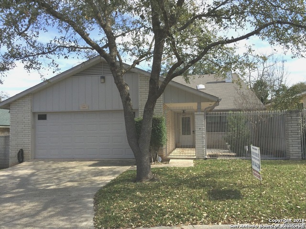14207 Edge Point Dr, San Antonio, TX 78230
Property Photos

Would you like to sell your home before you purchase this one?
Priced at Only: $2,095
For more Information Call:
Address: 14207 Edge Point Dr, San Antonio, TX 78230
Property Location and Similar Properties
- MLS#: 1796763 ( Residential Rental )
- Street Address: 14207 Edge Point Dr
- Viewed: 34
- Price: $2,095
- Price sqft: $1
- Waterfront: No
- Year Built: 1998
- Bldg sqft: 2415
- Bedrooms: 4
- Total Baths: 3
- Full Baths: 2
- 1/2 Baths: 1
- Days On Market: 149
- Additional Information
- County: BEXAR
- City: San Antonio
- Zipcode: 78230
- Subdivision: The Park At Huntington P
- District: Northside
- Elementary School: Call District
- Middle School: Call District
- High School: Call District
- Provided by: RentWerx San Antonio
- Contact: Melanie Thomas
- (210) 497-8686

- DMCA Notice
-
DescriptionAvailable Immediately! Additional showing options are available! Cherish every moment in this stunning 4 bedroom, 2.5 bathroom home at 14207 Edge Point Drive, San Antonio, TX 78230. This spacious 2,414 sq ft residence exudes warmth and comfort, making it the perfect sanctuary for relaxation and entertainment. The open floor plan seamlessly connects each room, creating a harmonious flow throughout the house. Natural light floods the living spaces, enhancing the inviting atmosphere and highlighting the home's elegant design. The modern kitchen is a culinary enthusiast's dream, providing ample space for meal preparation complete with an island. Retreat to the generously sized bedrooms, each offering a tranquil space to unwind after a long day. The half bath adds a layer of convenience for everyday use. Step outside to enjoy the picturesque surroundings of this well appointed property. Located in the Park at Huntington Place subdivision with easy access to local amenities and attractions. Pet restrictions. Schedule a showing today!
Payment Calculator
- Principal & Interest -
- Property Tax $
- Home Insurance $
- HOA Fees $
- Monthly -
Features
Building and Construction
- Apprx Age: 26
- Builder Name: KN
- Exterior Features: 4 Sides Masonry
- Flooring: Carpeting, Vinyl
- Foundation: Slab
- Kitchen Length: 16
- Roof: Composition
- Source Sqft: Appsl Dist
School Information
- Elementary School: Call District
- High School: Call District
- Middle School: Call District
- School District: Northside
Garage and Parking
- Garage Parking: Two Car Garage
Eco-Communities
- Water/Sewer: Water System, Sewer System
Utilities
- Air Conditioning: One Central
- Fireplace: Not Applicable
- Heating Fuel: Electric
- Heating: Central
- Security: Not Applicable
- Window Coverings: All Remain
Amenities
- Common Area Amenities: None
Finance and Tax Information
- Application Fee: 75
- Days On Market: 133
- Max Num Of Months: 12
- Security Deposit: 2295
Rental Information
- Rent Includes: No Inclusions
- Tenant Pays: Gas/Electric, Water/Sewer, Yard Maintenance
Other Features
- Application Form: ONLINE
- Apply At: RENTWERX.COM
- Instdir: Vance Jackson to Border Mill to right on Edge Point
- Interior Features: One Living Area, Liv/Din Combo, Eat-In Kitchen, Two Eating Areas, Island Kitchen, Walk-In Pantry, Utility Room Inside, All Bedrooms Upstairs, 1st Floor Lvl/No Steps, Open Floor Plan, Cable TV Available, High Speed Internet, Laundry Main Level, Walk in Closets
- Legal Description: NCB 19159 BLK 15 LOT 60 (DE ZAVALA TEN SUBD UT-6)
- Miscellaneous: Broker-Manager, As-Is
- Occupancy: Vacant
- Personal Checks Accepted: No
- Ph To Show: 210-222-2227
- Restrictions: Not Applicable/None
- Salerent: For Rent
- Section 8 Qualified: No
- Style: Two Story, Colonial
- Views: 34
Owner Information
- Owner Lrealreb: No
Similar Properties
Nearby Subdivisions
Carmen Heights
Colonial Village
Colonies North
Elm Creek
Hidden Creek
Huntington Place
La Terrase
Mission Oaks
Mission Trace
None
River Oaks
Shavano Forest
Shavano Heights
Shenandoah
Stablewood
The Bridges
The Crest
The Enclave At Elm Creek - Bex
The Park At Huntington P
The Summit
Vance Jackson
Warwick Farms
Wellsprings
Whispering Oaks
Winding Oaks
Woodstone
Woodstone Townhomes

- Randy Rice, ABR,ALHS,CRS,GRI
- Premier Realty Group
- Mobile: 210.844.0102
- Office: 210.232.6560
- randyrice46@gmail.com


