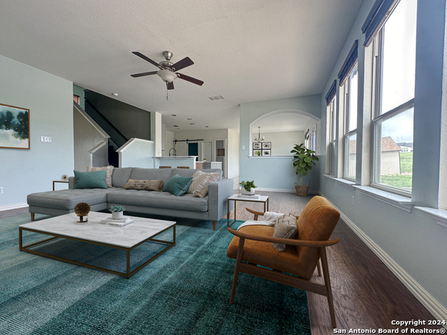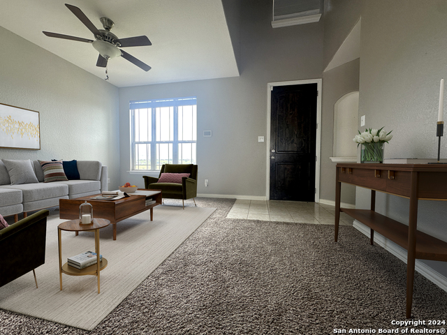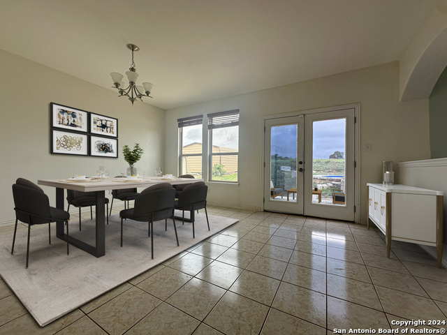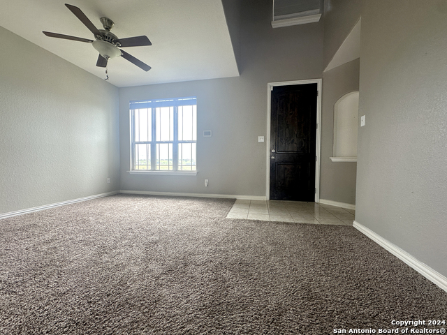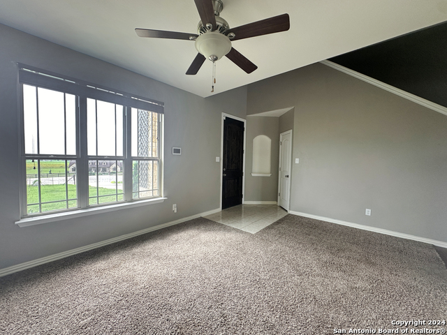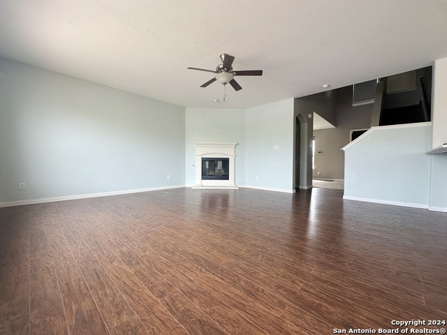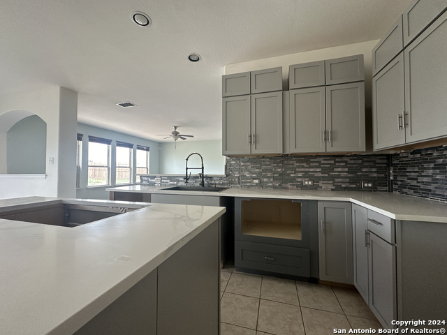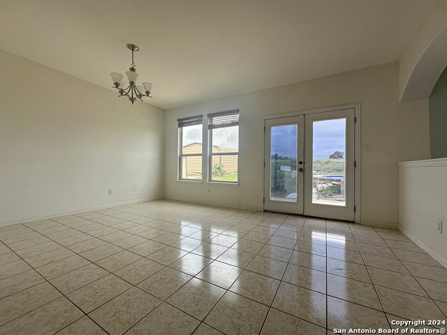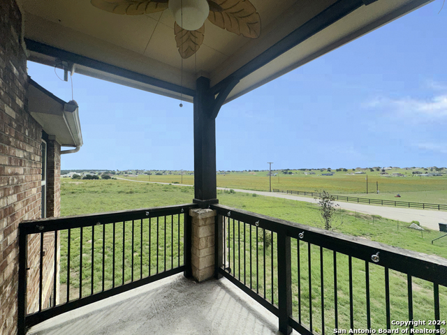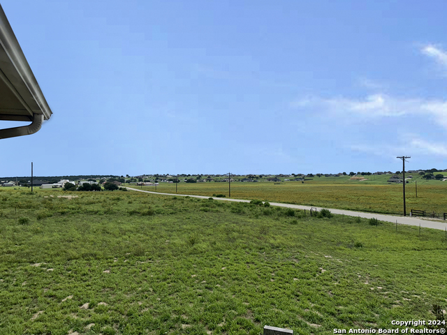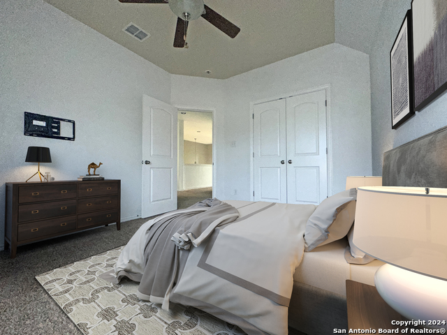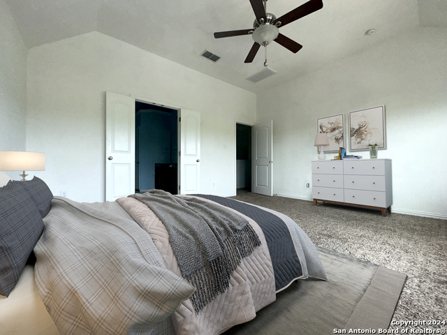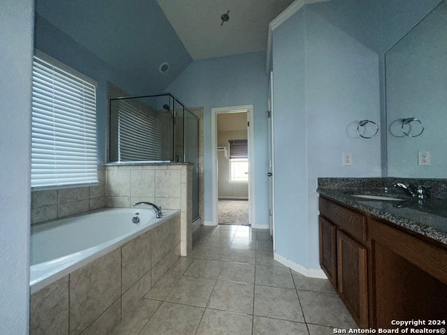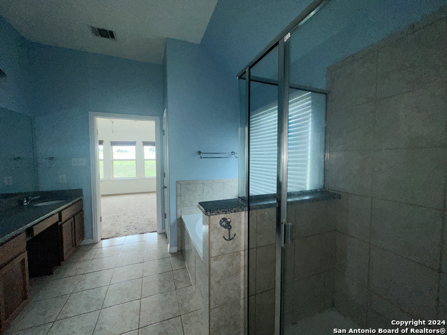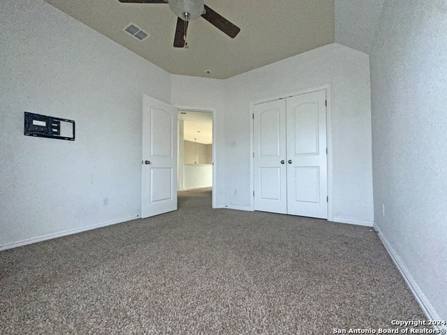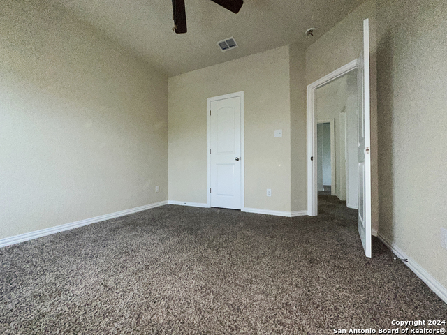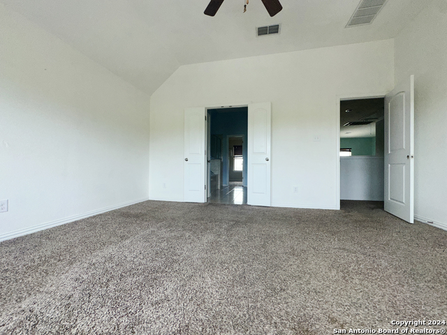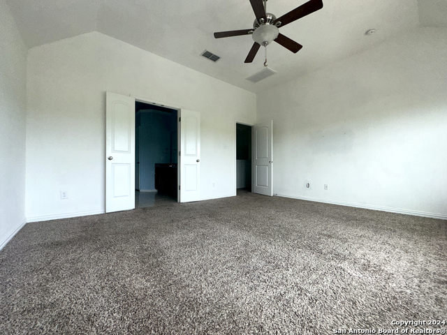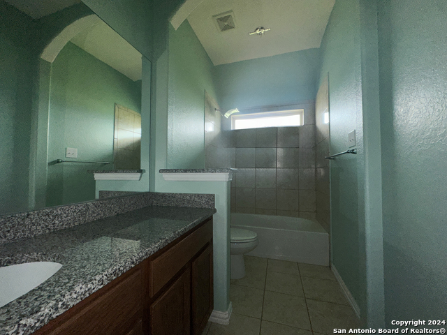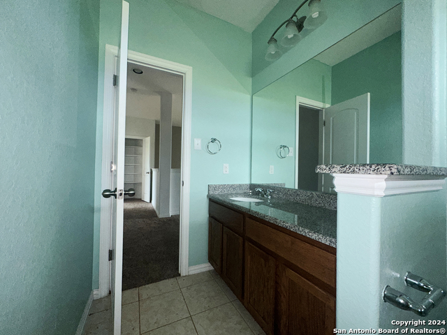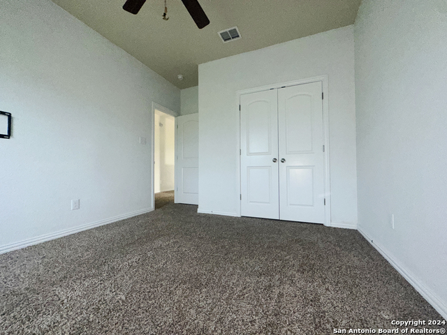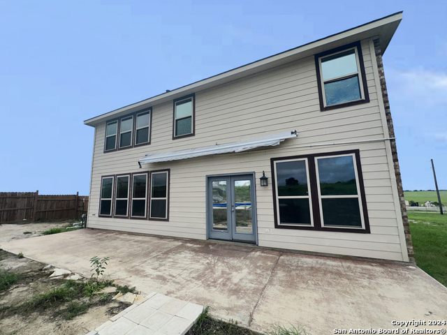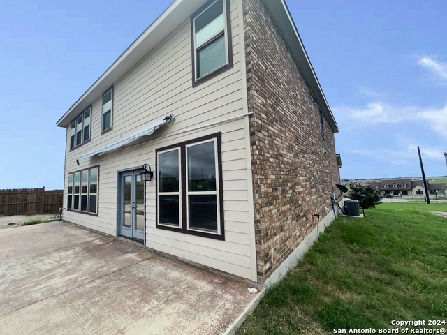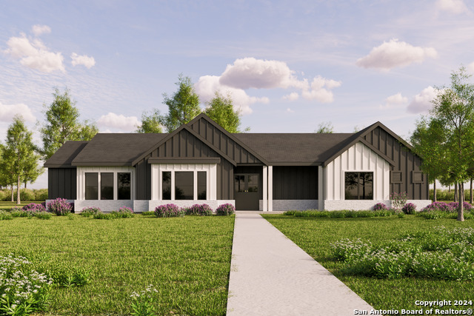220 Scenic Hills, La Vernia, TX 78121
Property Photos
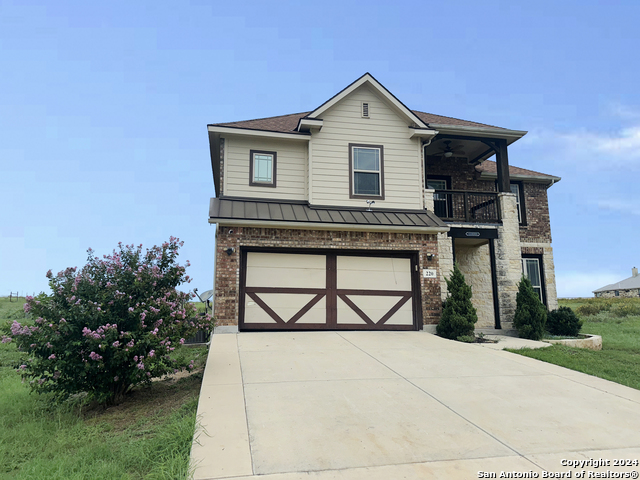
Would you like to sell your home before you purchase this one?
Priced at Only: $519,000
For more Information Call:
Address: 220 Scenic Hills, La Vernia, TX 78121
Property Location and Similar Properties
- MLS#: 1797343 ( Single Residential )
- Street Address: 220 Scenic Hills
- Viewed: 50
- Price: $519,000
- Price sqft: $175
- Waterfront: No
- Year Built: 2014
- Bldg sqft: 2971
- Bedrooms: 4
- Total Baths: 3
- Full Baths: 2
- 1/2 Baths: 1
- Garage / Parking Spaces: 2
- Days On Market: 146
- Additional Information
- County: WILSON
- City: La Vernia
- Zipcode: 78121
- Subdivision: Triple R Ranch
- District: Floresville Isd
- Elementary School: Call District
- Middle School: Call District
- High School: Call District
- Provided by: Davalos & Associates
- Contact: Joe Davalos
- (210) 573-3560

- DMCA Notice
-
DescriptionThis La Vernia home is sitting on approximately 3.5 acres and offers a fantastic view of the beautiful Texas landscape from your upstairs balcony. As you enter you have a large living space that can be used as a formal dining area if you so choose. A bit further in you will find a large living room with a fireplace that opens up to the kitchen dining area. Plenty of cabinetry in the kitchen and counter space. As you make your way upstairs you will enter the game room which accesses the aforementioned balcony with the beautiful view. In addition, we have 4 bedrooms all ample sized and the primary bath has a tub with a separate shower and a large walk in closet. The seller is offering flexible terms of either purchasing the property in its present condition or adding repairs at a modified price.
Payment Calculator
- Principal & Interest -
- Property Tax $
- Home Insurance $
- HOA Fees $
- Monthly -
Features
Building and Construction
- Apprx Age: 10
- Builder Name: unknown
- Construction: Pre-Owned
- Exterior Features: Brick, Siding
- Floor: Carpeting, Ceramic Tile
- Foundation: Slab
- Kitchen Length: 16
- Roof: Composition
- Source Sqft: Appsl Dist
School Information
- Elementary School: Call District
- High School: Call District
- Middle School: Call District
- School District: Floresville Isd
Garage and Parking
- Garage Parking: Two Car Garage
Eco-Communities
- Water/Sewer: Sewer System, Septic
Utilities
- Air Conditioning: One Central
- Fireplace: Not Applicable
- Heating Fuel: Electric
- Heating: Central
- Window Coverings: All Remain
Amenities
- Neighborhood Amenities: None
Finance and Tax Information
- Days On Market: 304
- Home Owners Association Mandatory: None
- Total Tax: 9197
Other Features
- Block: 00
- Contract: Exclusive Right To Sell
- Instdir: Traveling SOUTH on US HWY 87 take a RIGHT onto FM 775; travel about 5 miles and take a LEFT onto CR 319; travel about 2 miles and take a RIGHT onto Scenic Hills Dr; travel about 1 mile and house will be on the RIGHT at the end of the col-de-sac
- Interior Features: Two Living Area, Utility Room Inside, High Ceilings, Open Floor Plan
- Legal Desc Lot: 22
- Legal Description: TRIPLE R RANCH, LOT 22 (UNIT 1), ACRES 3.506
- Occupancy: Vacant
- Ph To Show: 2102222227
- Possession: Closing/Funding
- Style: Two Story
- Views: 50
Owner Information
- Owner Lrealreb: No
Similar Properties
Nearby Subdivisions
(rural_g32) Rural Nbhd Geo Reg
Camino Verde
Cibolo Ridge
Copper Creek Estates
Country Hills
Duran
Estates Of Quail Run
F Elua Sur
F Herrera Sur
Great Oaks
Homestead
Hondo Ridge
Hondo Ridge Subdivision
J Delgado Sur
J Delgado Sur Hemby Tr
J H San Miguel Sur
Jacobs Acres
La Vernia Crossing
Lake Valley Estates
Lake Vallley
Las Palomas
Las Palomas Country Club Est
Las Palomas Country Club Estat
Legacy Ranch
Millers Crossing
N/a
None
Oak Hollow Estates
Out/wilson Co
Riata Estates
Rosewood
Sendera Crossing
Stallion Ridge Estates
The Estates At Triple R Ranch
The Reserve At Legacy Ranch
The Settlement
The Timbers
The Timbers - Wilson Co
Triple R Ranch
U Sanders Sur
Vintage Oaks Ranch
Wells J A
Westfield Ranch - Wilson Count
Woodbridge Farms

- Randy Rice, ABR,ALHS,CRS,GRI
- Premier Realty Group
- Mobile: 210.844.0102
- Office: 210.232.6560
- randyrice46@gmail.com


