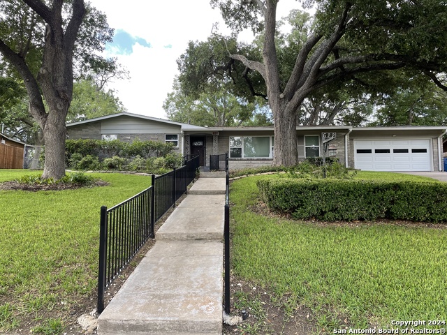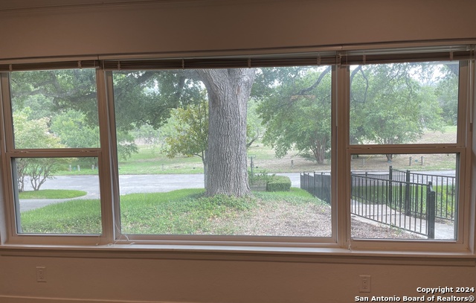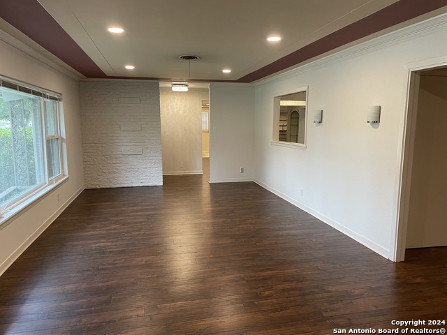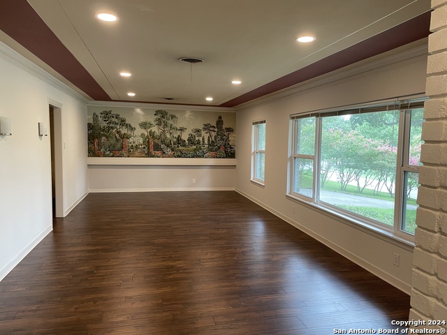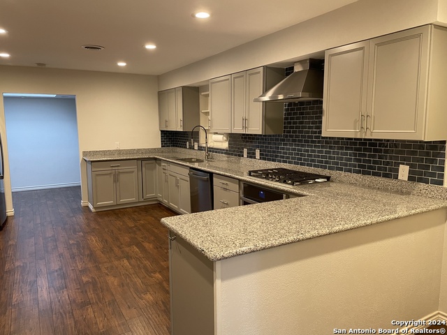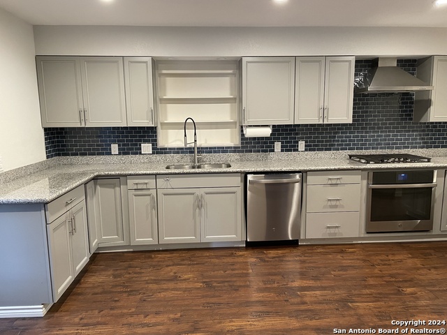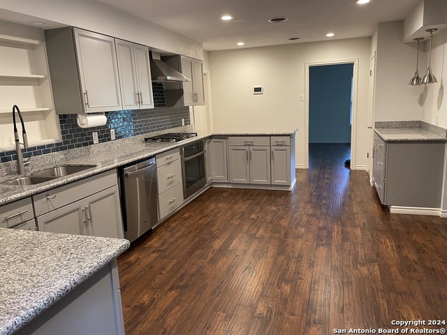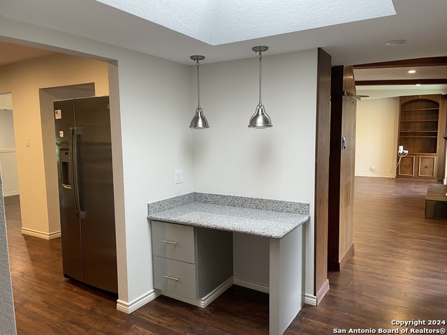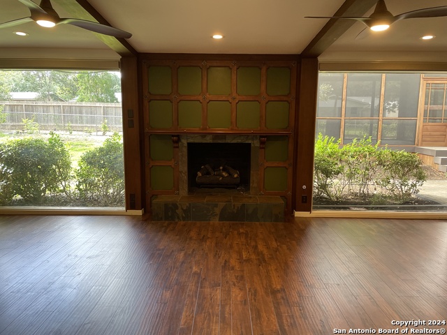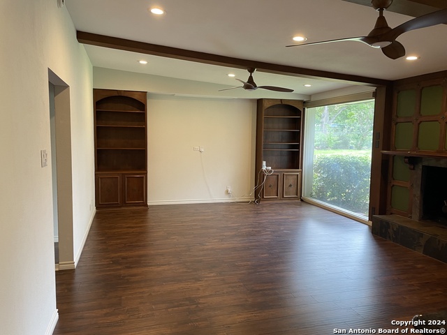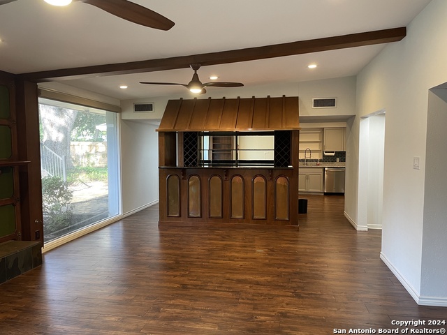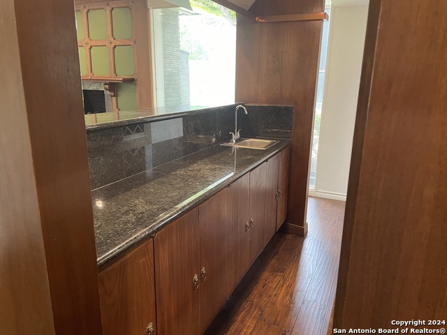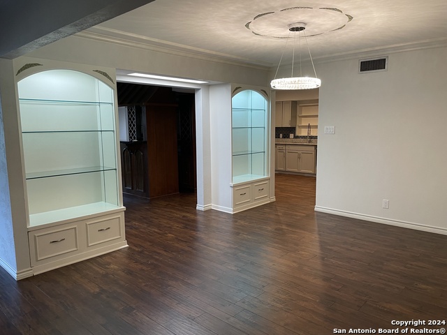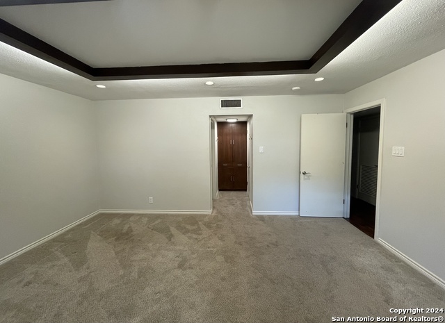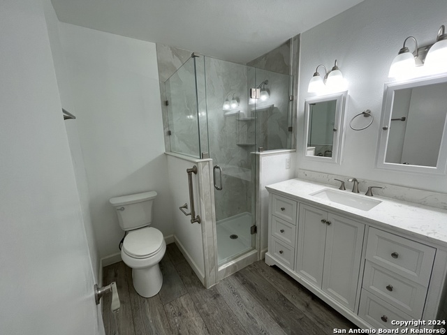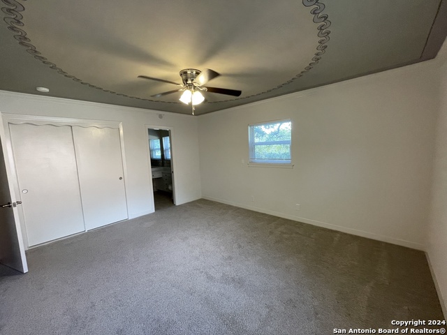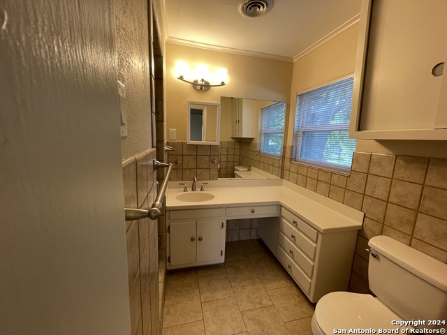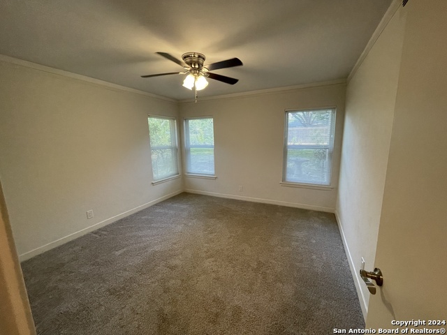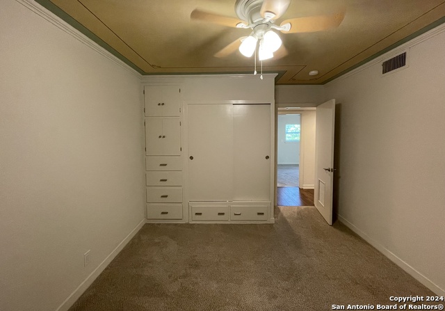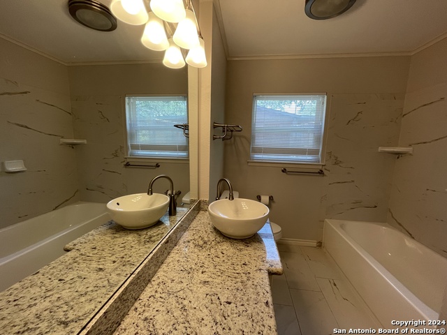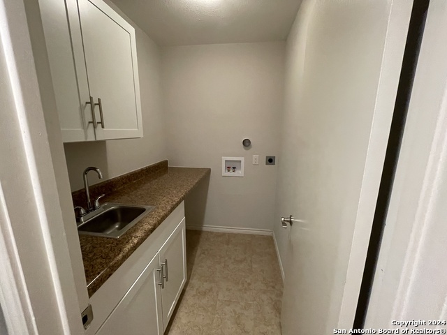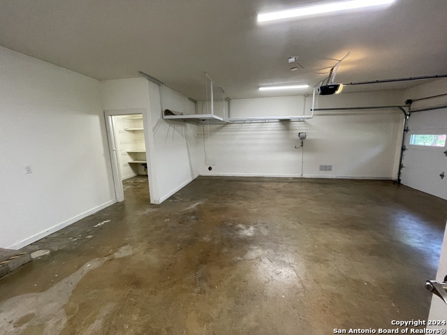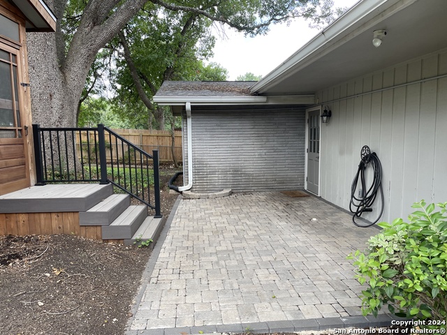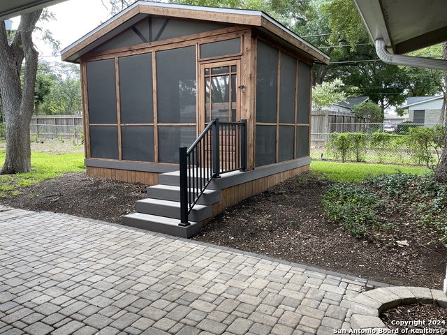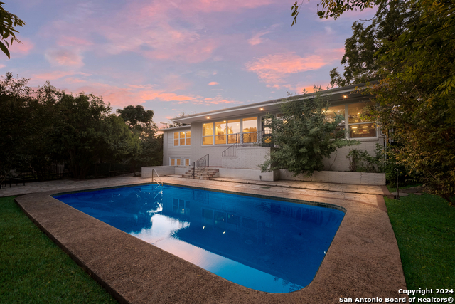622 Wyndale St, San Antonio, TX 78209
Property Photos
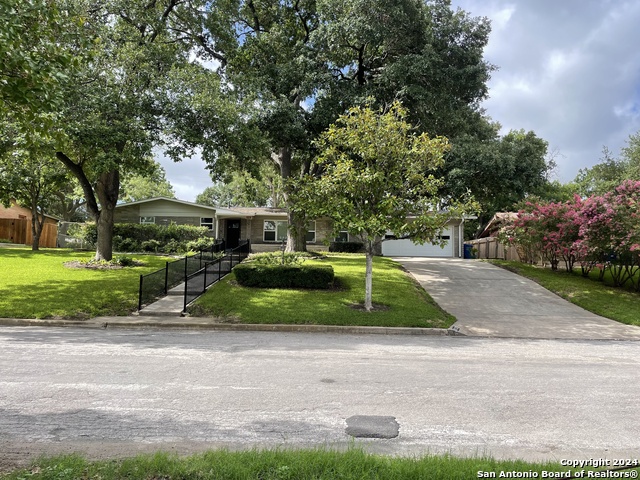
Would you like to sell your home before you purchase this one?
Priced at Only: $675,000
For more Information Call:
Address: 622 Wyndale St, San Antonio, TX 78209
Property Location and Similar Properties
- MLS#: 1797532 ( Single Residential )
- Street Address: 622 Wyndale St
- Viewed: 70
- Price: $675,000
- Price sqft: $226
- Waterfront: No
- Year Built: 1956
- Bldg sqft: 2981
- Bedrooms: 4
- Total Baths: 3
- Full Baths: 3
- Garage / Parking Spaces: 2
- Days On Market: 146
- Additional Information
- County: BEXAR
- City: San Antonio
- Zipcode: 78209
- Subdivision: Northwoods
- District: North East I.S.D
- Elementary School: Northwood
- Middle School: Garner
- High School: Macarthur
- Provided by: eXp Realty
- Contact: Samantha Frank
- (888) 519-7431

- DMCA Notice
-
DescriptionBeautiful mid century modern home overlooking Camille Price Park. Custom built by Ted Dyal, a renowned builder in the 1950s. This modernized home sits on a picturesque lot with massive oak trees. Inside you'll find a spacious contemporary kitchen with granite countertops and stainless steel appliances. Multiple living areas great for entertaining. 2 master bedrooms with on suite bathrooms. Oversized garage with storage room. Large backyard with a detached screened porch. And, so many other wonderful features to come and see.
Payment Calculator
- Principal & Interest -
- Property Tax $
- Home Insurance $
- HOA Fees $
- Monthly -
Features
Building and Construction
- Apprx Age: 68
- Builder Name: Ted Dyal
- Construction: Pre-Owned
- Exterior Features: Brick
- Floor: Carpeting, Ceramic Tile, Laminate
- Foundation: Slab
- Kitchen Length: 21
- Other Structures: Cabana
- Roof: Composition
- Source Sqft: Appsl Dist
Land Information
- Lot Description: 1/4 - 1/2 Acre
School Information
- Elementary School: Northwood
- High School: Macarthur
- Middle School: Garner
- School District: North East I.S.D
Garage and Parking
- Garage Parking: Two Car Garage
Eco-Communities
- Water/Sewer: Water System, Sewer System
Utilities
- Air Conditioning: Two Central
- Fireplace: One
- Heating Fuel: Natural Gas
- Heating: Central
- Utility Supplier Elec: CPS
- Utility Supplier Gas: CPS
- Utility Supplier Sewer: SAWS
- Utility Supplier Water: SAWS
- Window Coverings: All Remain
Amenities
- Neighborhood Amenities: Park/Playground
Finance and Tax Information
- Days On Market: 131
- Home Owners Association Mandatory: None
- Total Tax: 14524.84
Rental Information
- Currently Being Leased: No
Other Features
- Contract: Exclusive Right To Sell
- Instdir: Between Dalewood & Robin Rest
- Interior Features: Two Living Area, Separate Dining Room, Eat-In Kitchen, Two Eating Areas, Study/Library, Utility Room Inside, Skylights, Laundry Room, Walk in Closets
- Legal Description: NCB 11831 BLK LOT 5
- Occupancy: Vacant
- Ph To Show: 210-222-2227
- Possession: Closing/Funding
- Style: One Story
- Views: 70
Owner Information
- Owner Lrealreb: No
Similar Properties
Nearby Subdivisions
Alamo Heights
Austin Hwy Heights Subne
Bel Meade
Crownhill Acres
Escondida At Sunset
Escondida Way
Mahncke Park
Mahnke Park
N/a
Northridge
Northridge Park
Northwood
Northwood Estates
Northwood Northeast
Northwoods
Ridgecrest Villas/casinas
Spring Hill
Sunset
Terrell Heights
Terrell Hills
The Greens At Lincol
The Village At Linco
Uptown Urban Crest
Wilshire Terrace
Wilshire Village

- Randy Rice, ABR,ALHS,CRS,GRI
- Premier Realty Group
- Mobile: 210.844.0102
- Office: 210.232.6560
- randyrice46@gmail.com


