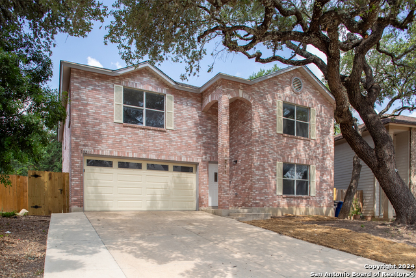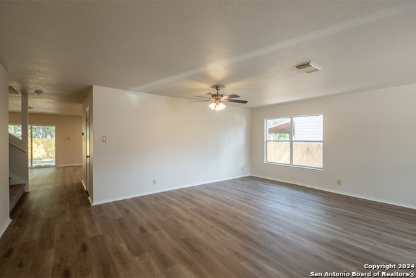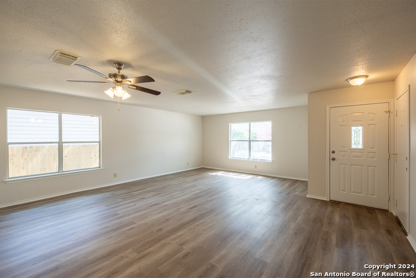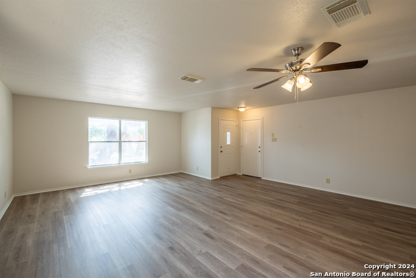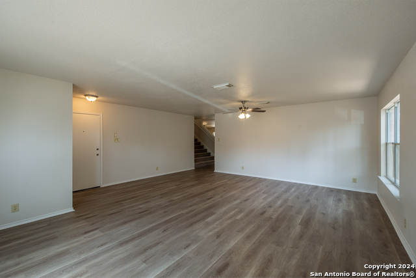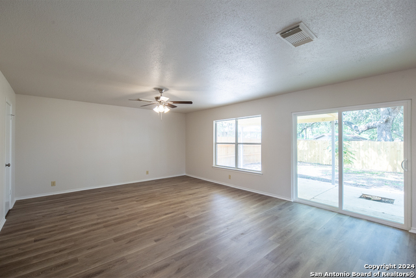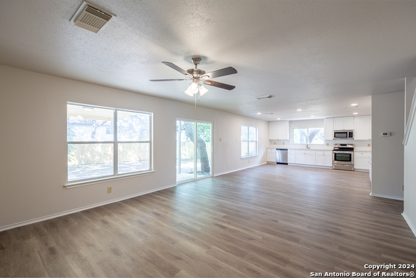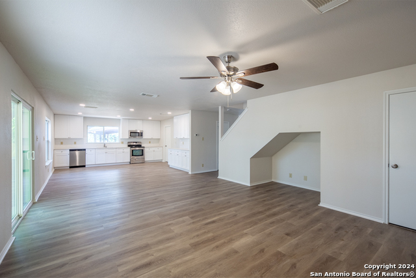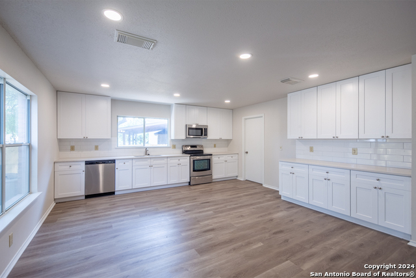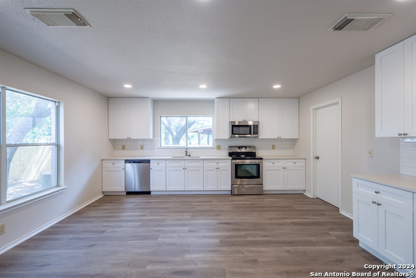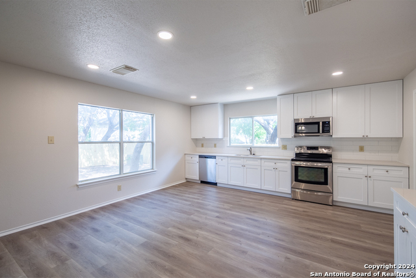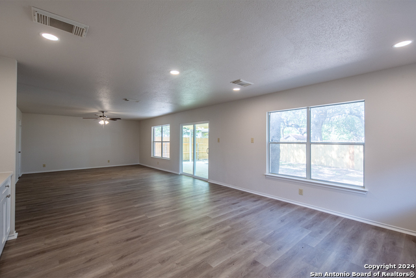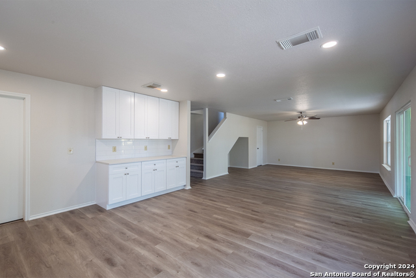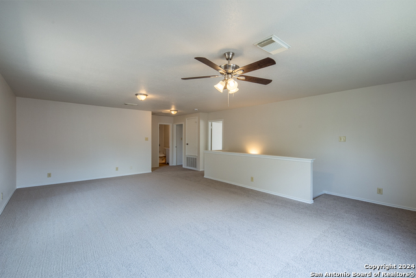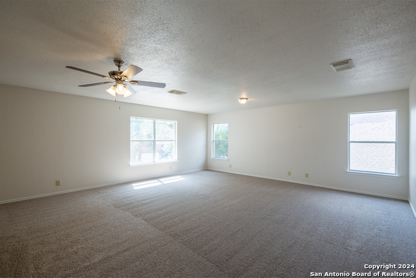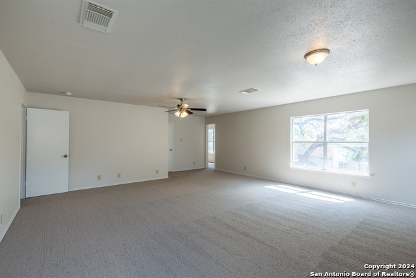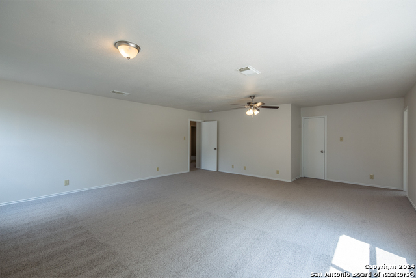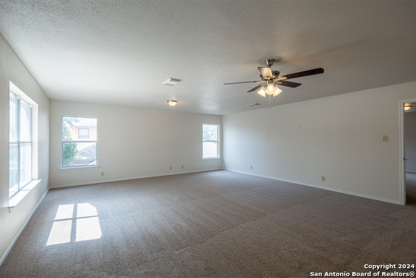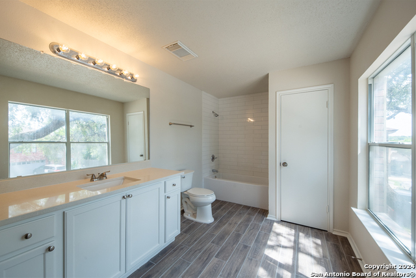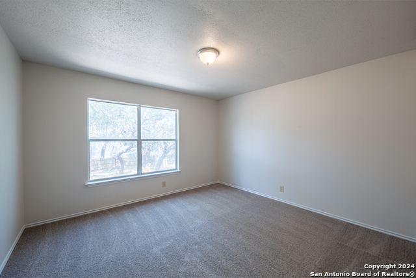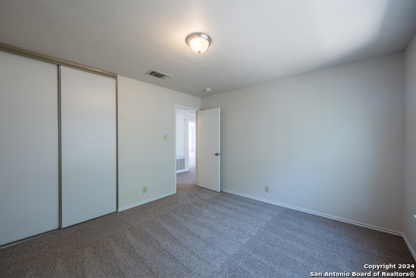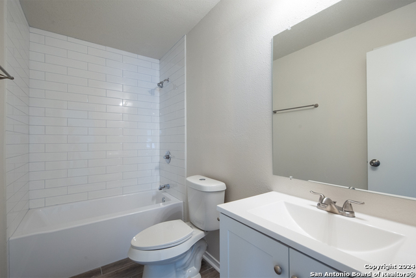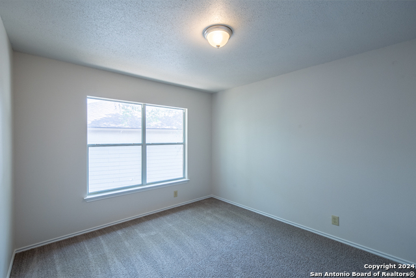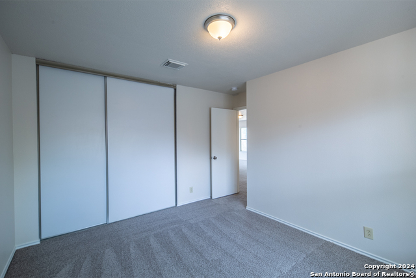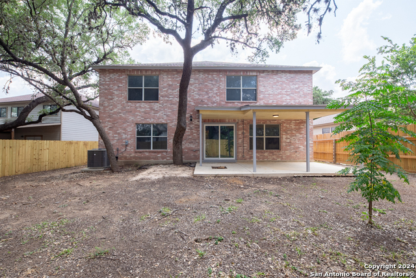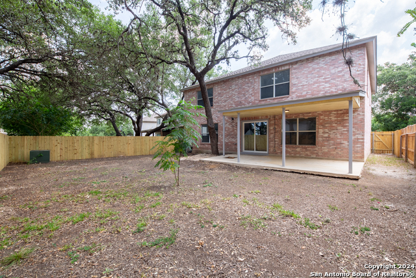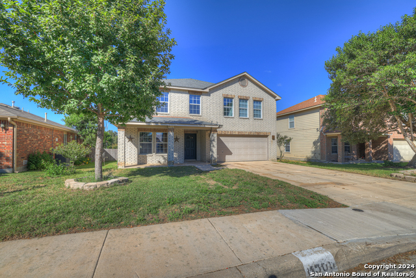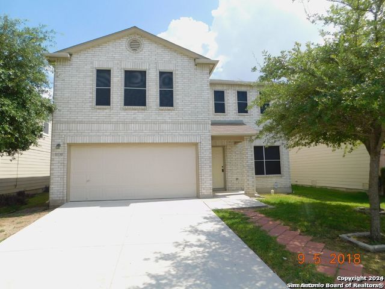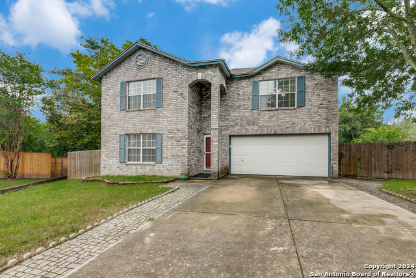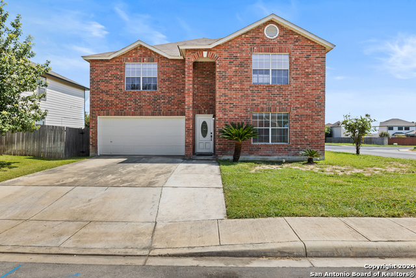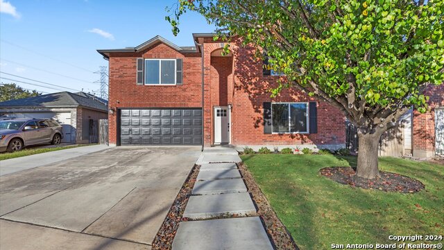10211 Sandbrook Hl, San Antonio, TX 78254
Property Photos
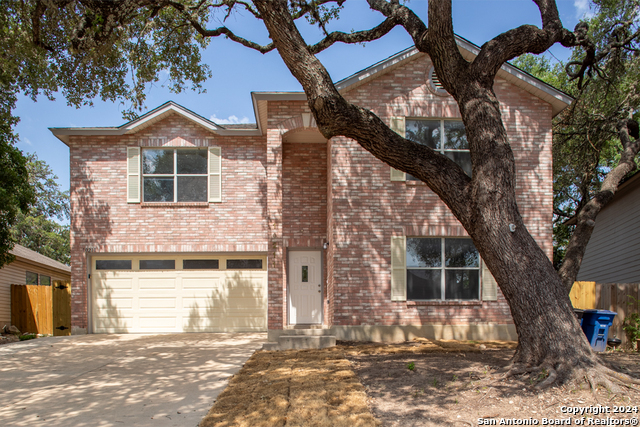
Would you like to sell your home before you purchase this one?
Priced at Only: $339,900
For more Information Call:
Address: 10211 Sandbrook Hl, San Antonio, TX 78254
Property Location and Similar Properties
- MLS#: 1797560 ( Single Residential )
- Street Address: 10211 Sandbrook Hl
- Viewed: 37
- Price: $339,900
- Price sqft: $115
- Waterfront: No
- Year Built: 2000
- Bldg sqft: 2959
- Bedrooms: 3
- Total Baths: 3
- Full Baths: 2
- 1/2 Baths: 1
- Garage / Parking Spaces: 2
- Days On Market: 145
- Additional Information
- County: BEXAR
- City: San Antonio
- Zipcode: 78254
- Subdivision: Silverbrook Ns
- District: Northside
- Elementary School: Nichols
- Middle School: Stevenson
- High School: O'Connor
- Provided by: eXp Realty
- Contact: Jeffrey Whitespeare
- (888) 519-7431

- DMCA Notice
-
DescriptionWelcome to this spacious 3 bedroom, 2.5 bathroom home offering versatile living spaces and ample room for every need. Upon entry, a large open area greets you, perfect for use as a dining room, formal living room, or flexible space to suit your lifestyle. Towards the rear of the home, another expansive open area accommodates a comfortable living room and dining space seamlessly connected to the open concept kitchen, ideal for gatherings and daily activities. Upstairs, a generously sized game room welcomes you, complemented by three bedrooms and two full bathrooms, ensuring privacy and convenience for all residents. With plenty of space throughout, this home caters effortlessly to diverse living requirements. Don't miss the chance to explore all this home has to offer schedule your showing today and envision the possibilities of making it your own. Roof and water heater are 1 year old.
Payment Calculator
- Principal & Interest -
- Property Tax $
- Home Insurance $
- HOA Fees $
- Monthly -
Features
Building and Construction
- Apprx Age: 24
- Builder Name: unknown
- Construction: Pre-Owned
- Exterior Features: Brick
- Floor: Carpeting, Ceramic Tile
- Foundation: Slab
- Kitchen Length: 15
- Roof: Composition
- Source Sqft: Appsl Dist
School Information
- Elementary School: Nichols
- High School: O'Connor
- Middle School: Stevenson
- School District: Northside
Garage and Parking
- Garage Parking: Two Car Garage, Attached
Eco-Communities
- Water/Sewer: City
Utilities
- Air Conditioning: One Central
- Fireplace: Not Applicable
- Heating Fuel: Electric, Natural Gas
- Heating: Central
- Window Coverings: All Remain
Amenities
- Neighborhood Amenities: Other - See Remarks
Finance and Tax Information
- Days On Market: 130
- Home Owners Association Fee: 210
- Home Owners Association Frequency: Annually
- Home Owners Association Mandatory: Mandatory
- Home Owners Association Name: SILVERBROOK ASSOCIATION, INC
- Total Tax: 7456
Other Features
- Block: 34
- Contract: Exclusive Right To Sell
- Instdir: Old Tezel to Braun, Old Tezel turns into Silverbrook Pl, take Silverbrook Pl to Sandbrook Hl
- Interior Features: Two Living Area, Liv/Din Combo, Game Room, All Bedrooms Upstairs
- Legal Desc Lot: 84
- Legal Description: NCB 15664 BLK 34 LOT 84 SILVERBROOK SUBD UT-4
- Occupancy: Vacant
- Ph To Show: YES
- Possession: Closing/Funding
- Style: Two Story, Traditional
- Views: 37
Owner Information
- Owner Lrealreb: No
Similar Properties
Nearby Subdivisions
Autumn Ridge
Bexar
Braun Hollow
Braun Landings
Braun Oaks
Braun Point
Braun Station
Braun Station West
Braun Willow
Brauns Farm
Breidgewood Estates
Bricewood
Bridgewood
Bridgewood Estates
Bridgewood Sub
Camino Bandera
Canyon Parke
Canyon Pk Est Remuda
Chase Oaks
Corley Farms
Cross Creek
Davis Ranch
Finesilver
Geronimo Forest
Guilbeau Gardens
Guilbeau Park
Heritage Farm
Hills Of Shaenfield
Horizon Ridge
Kallison Ranch
Kallison Ranch Ii - Bexar Coun
Kallison Ranch- Windgate
Laura Heights
Laurel Heights
Meadows At Bridgewood
Oak Grove
Oasis
Prescott Oaks
Remuda Ranch
Remuda Ranch North Subd
Riverstone At Westpointe
Rosemont Heights
Saddlebrook
Sagebrooke
Sagewood
Shaenfield Place
Silver Canyon
Silver Oaks
Silverbrook
Silverbrook Ns
Stagecoach Run
Stagecoach Run Ns
Stillwater Ranch
Stonefield
Stonefield Estates
Talise De Culebra
The Hills Of Shaenfield
The Orchards At Valley Ranch
The Villas At Braun Station
Townsquare
Tribute Ranch
Valley Ranch
Valley Ranch - Bexar County
Waterwheel
Waterwheel Unit 1 Phase 1
Waterwheel Unit 1 Phase 2
Wild Horse Overlook
Wildhorse
Wildhorse At Tausch Farms
Wildhorse Vista
Wind Gate Ranch
Woods End

- Randy Rice, ABR,ALHS,CRS,GRI
- Premier Realty Group
- Mobile: 210.844.0102
- Office: 210.232.6560
- randyrice46@gmail.com


