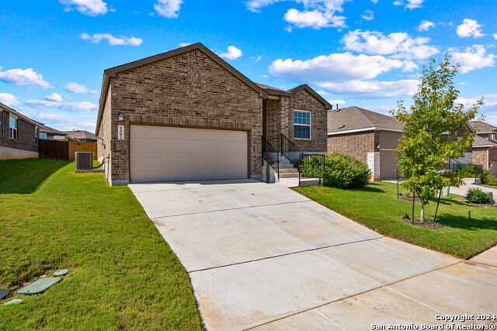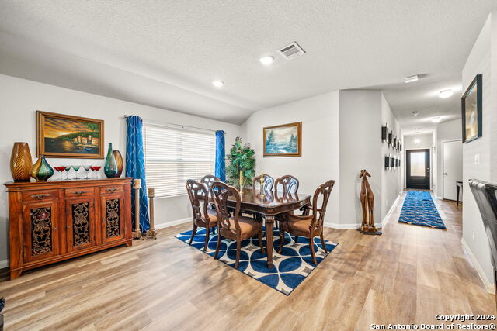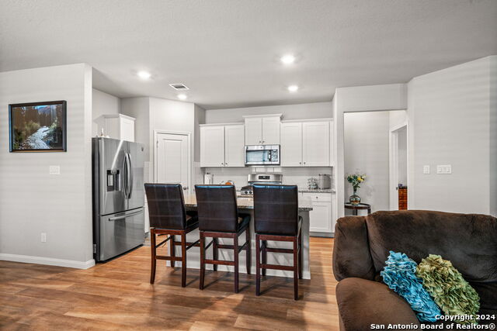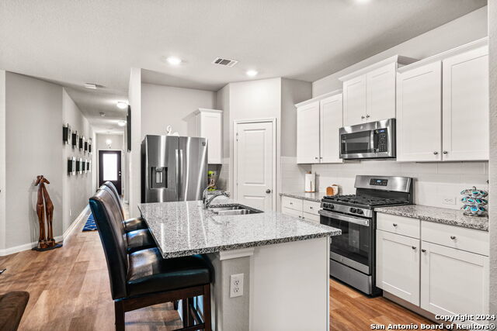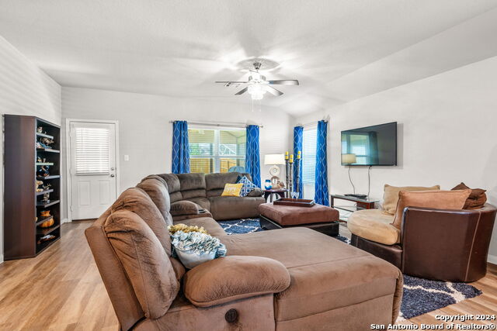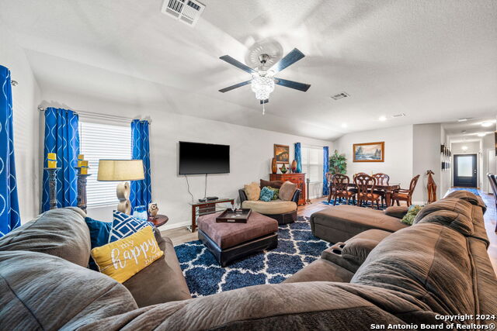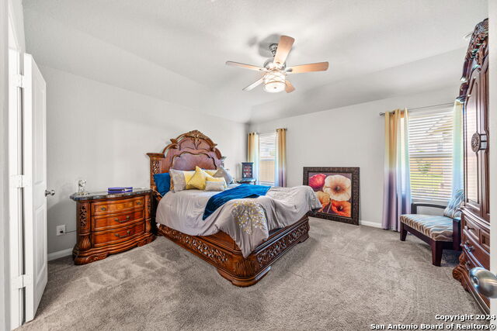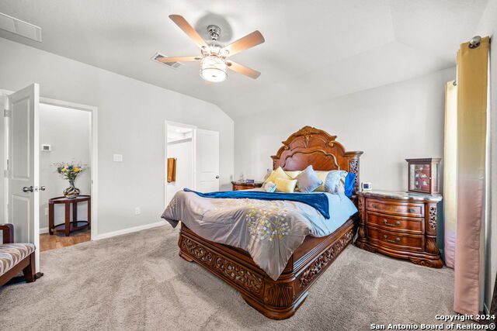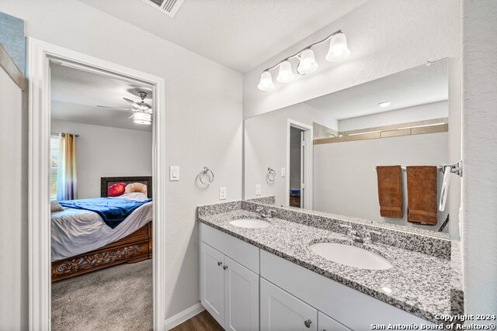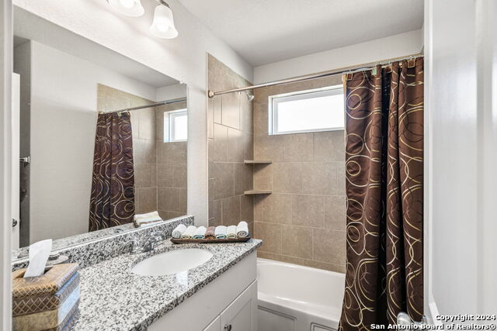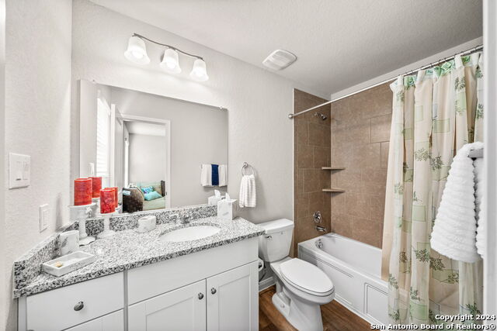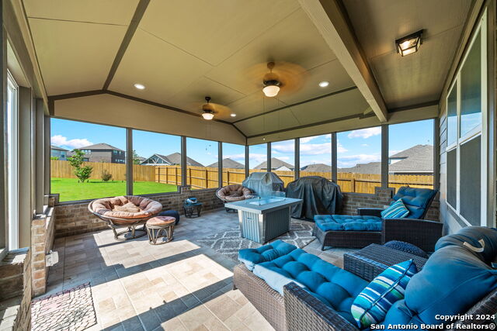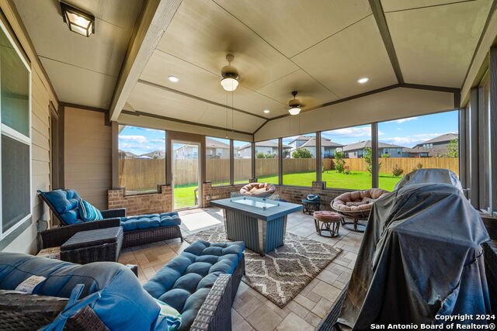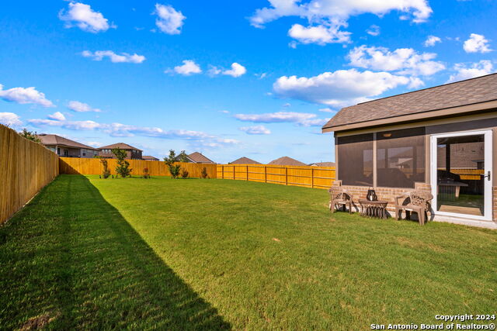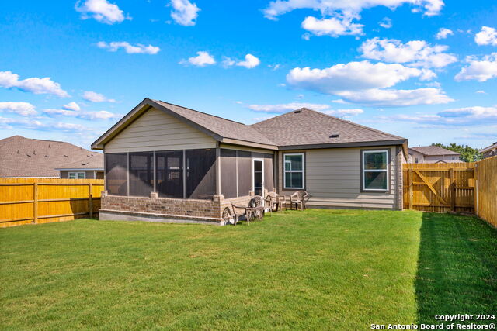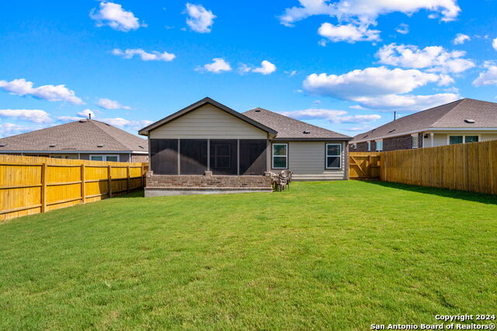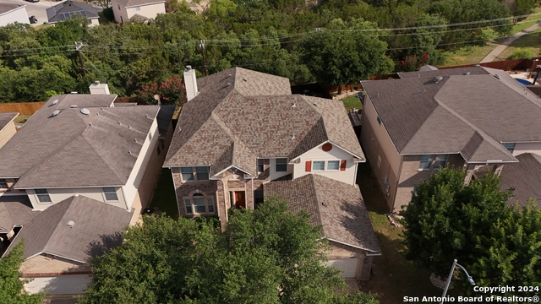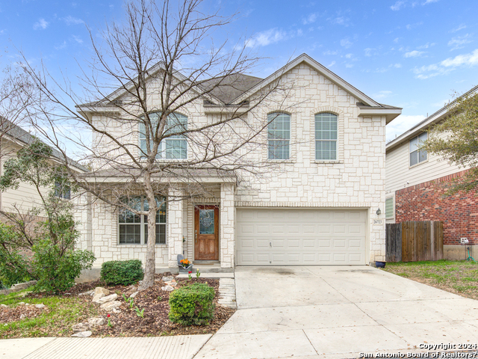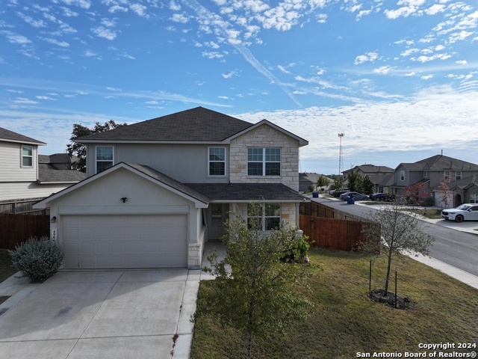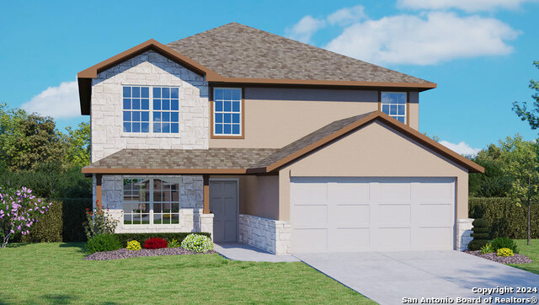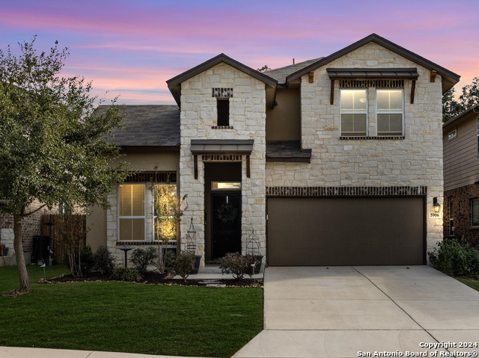6002 Carriage Cape, San Antonio, TX 78261
Property Photos
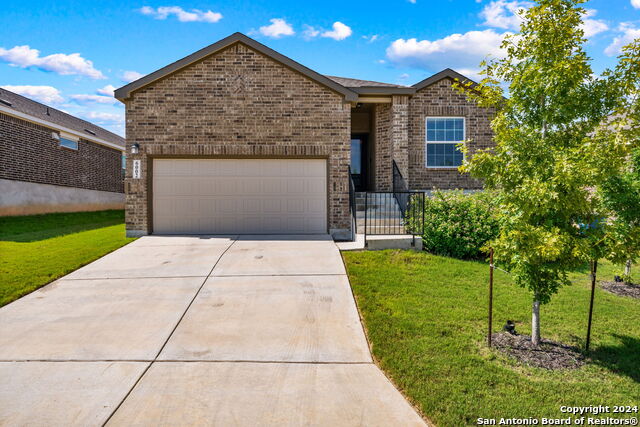
Would you like to sell your home before you purchase this one?
Priced at Only: $399,999
For more Information Call:
Address: 6002 Carriage Cape, San Antonio, TX 78261
Property Location and Similar Properties
- MLS#: 1798424 ( Single Residential )
- Street Address: 6002 Carriage Cape
- Viewed: 35
- Price: $399,999
- Price sqft: $205
- Waterfront: No
- Year Built: 2020
- Bldg sqft: 1955
- Bedrooms: 4
- Total Baths: 3
- Full Baths: 3
- Garage / Parking Spaces: 2
- Days On Market: 136
- Additional Information
- County: BEXAR
- City: San Antonio
- Zipcode: 78261
- Subdivision: Wortham Oaks
- District: Judson
- Elementary School: Rolling Meadows
- Middle School: Kitty Hawk
- High School: Memorial
- Provided by: Keller Williams Legacy
- Contact: Eliza King
- (210) 844-3292

- DMCA Notice
-
DescriptionLuxurious Double Primary Home with Enclosed Outdoor Oasis in Wortham Oaks This magnificent, nearly new home is a standout in the desirable Wortham Oaks gated community. Priced a bit higher than others, it's worth every penny, offering features you won't find elsewhere. The home features double primary bedrooms, each with its own ensuite bath, in addition to two spacious secondary bedrooms and a total of three full baths. The first primary suite is tucked away at the back for ultimate privacy, with a spa like bathroom featuring double sinks, a walk in shower with a bench, and an oversized walk in closet. The second primary suite is equally versatile, serving as a private retreat, guest room, or office with its own full bath. One of the home's most captivating features is its expansive outdoor living space. The fully enclosed 20x20 patio is a true retreat, complete with tile flooring, tall ceilings, two ceiling fans, and privacy screens that let you enjoy your space without being seen. This area is perfect for relaxing or entertaining, rain or shine. Step outside to an extra large backyard, offering plenty of room for activities like football, volleyball, or even adding a pool an impressive rarity among homes on the market today. Inside, the open concept design features a chef's kitchen with granite countertops, gas cooking, and a central island that flows seamlessly into the living and dining areas, making it perfect for gatherings. The luxury vinyl wood flooring throughout adds elegance and ease, while carpet in the bedrooms provides cozy warmth during cooler months. This smart home is equipped with advanced features that let you control lights and locks with your voice, providing convenience and security at your fingertips. Situated in a quiet, family friendly neighborhood, this home is within walking distance of schools, shopping, and upcoming developments, including a brand new school just blocks away. With quick access to Randolph Air Force Base and major conveniences, this property combines the best of suburban living with modern amenities.
Payment Calculator
- Principal & Interest -
- Property Tax $
- Home Insurance $
- HOA Fees $
- Monthly -
Features
Building and Construction
- Builder Name: Lennar
- Construction: Pre-Owned
- Exterior Features: 4 Sides Masonry
- Floor: Carpeting, Other
- Foundation: Slab
- Kitchen Length: 14
- Roof: Composition
- Source Sqft: Appsl Dist
Land Information
- Lot Description: Irregular
- Lot Improvements: Street Paved, Curbs, Streetlights, City Street
School Information
- Elementary School: Rolling Meadows
- High School: Memorial
- Middle School: Kitty Hawk
- School District: Judson
Garage and Parking
- Garage Parking: Two Car Garage
Eco-Communities
- Energy Efficiency: Ceiling Fans
- Water/Sewer: Water System, Sewer System
Utilities
- Air Conditioning: One Central
- Fireplace: Not Applicable
- Heating Fuel: Electric
- Heating: Central
- Recent Rehab: No
- Utility Supplier Elec: CPS
- Utility Supplier Gas: CPS
- Utility Supplier Grbge: Republic
- Utility Supplier Sewer: SAWS
- Utility Supplier Water: SAWS
- Window Coverings: Some Remain
Amenities
- Neighborhood Amenities: Controlled Access, Pool, Park/Playground, Jogging Trails, Sports Court, BBQ/Grill, Basketball Court
Finance and Tax Information
- Days On Market: 158
- Home Faces: North
- Home Owners Association Fee: 357
- Home Owners Association Frequency: Semi-Annually
- Home Owners Association Mandatory: Mandatory
- Home Owners Association Name: WORTHAM OAKS
- Total Tax: 6814.36
Rental Information
- Currently Being Leased: No
Other Features
- Block: 16
- Contract: Exclusive Right To Sell
- Instdir: From Evans Rd, go north on Wortham Oaks Blvd. Right at roundabout on Carriage Cape. Home on the right.
- Interior Features: One Living Area, Separate Dining Room, Two Eating Areas, Island Kitchen, Breakfast Bar, Utility Room Inside, Secondary Bedroom Down, 1st Floor Lvl/No Steps, Open Floor Plan, Cable TV Available, High Speed Internet, All Bedrooms Downstairs, Laundry Main Level
- Legal Desc Lot: 27
- Legal Description: CB 4913B (WORTHAM OAKS, UT-15 ENCLAVE), BLOCK 16 LOT 27 2020
- Occupancy: Owner
- Ph To Show: 210-222-2227
- Possession: Closing/Funding
- Style: One Story, Texas Hill Country
- Views: 35
Owner Information
- Owner Lrealreb: No
Similar Properties
Nearby Subdivisions
Amorosa
Belterra
Blackhawk
Bulverde 2/the Villages @
Bulverde Village
Bulverde Village/the Point
Campanas
Canyon Crest
Cb 4900 (cibolo Canyon Ut-7d)
Century Oaks Estates
Cibolo Canyon
Cibolo Canyon/suenos
Cibolo Canyons
Cibolo Canyons/monteverde
Clear Springs Park
Country Place
Estrella@cibolo Canyons
Fossil Ridge
Indian Springs
Langdon
Madera At Cibolo Canyon
Monte Verde
Monteverde
N/a
Olmos Oaks
Sendero Ranch
Stratford
The Preserve At Indian Springs
The Village At Bulverde
Trinity Oaks
Tuscan Oaks
Windmill Ridge Est.
Wortham Oaks

- Randy Rice, ABR,ALHS,CRS,GRI
- Premier Realty Group
- Mobile: 210.844.0102
- Office: 210.232.6560
- randyrice46@gmail.com


