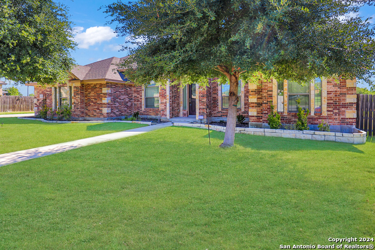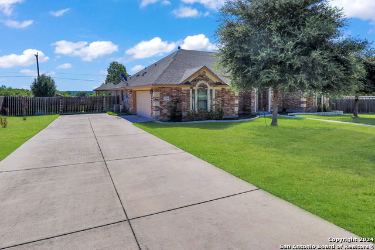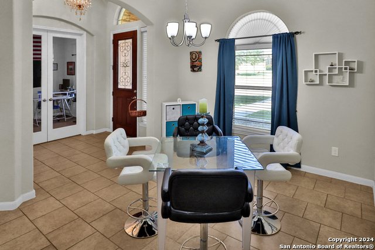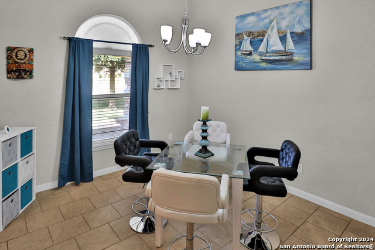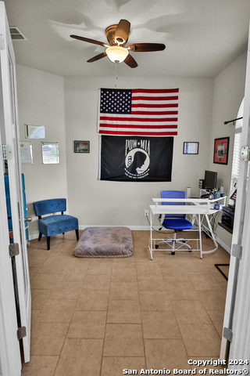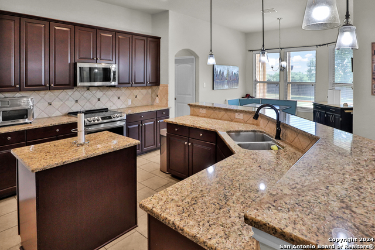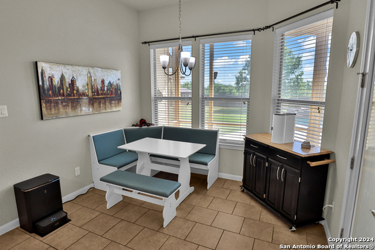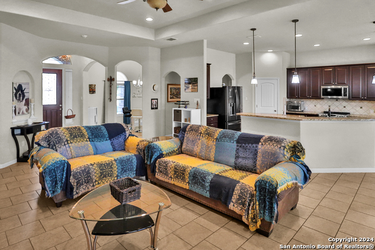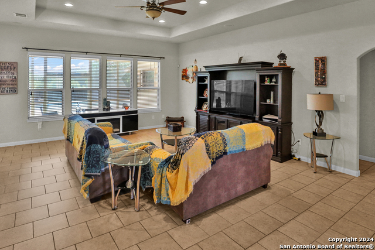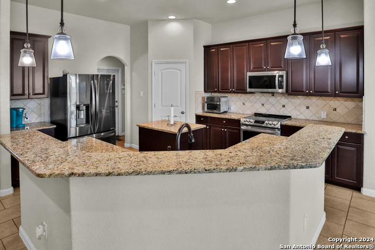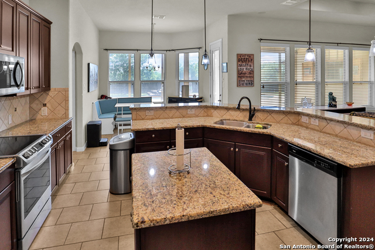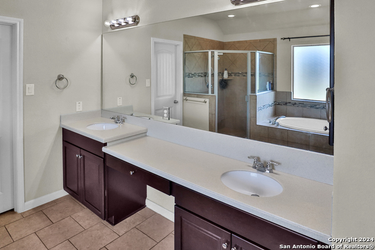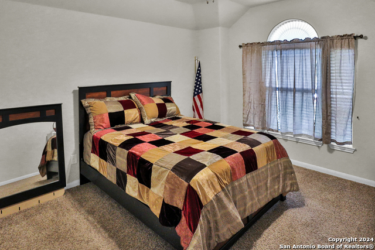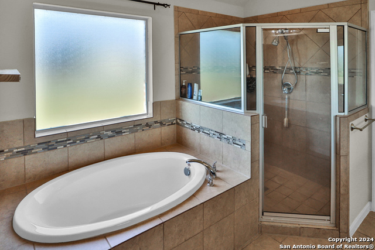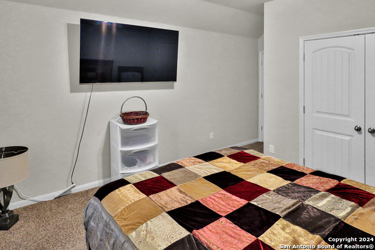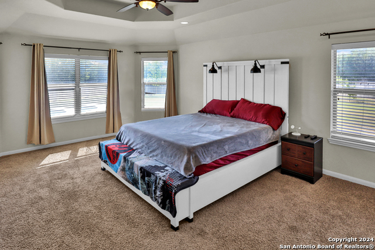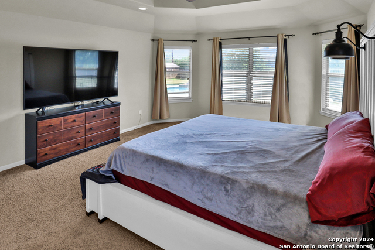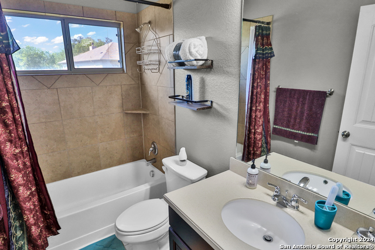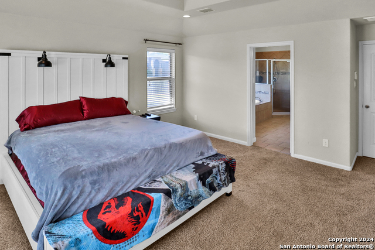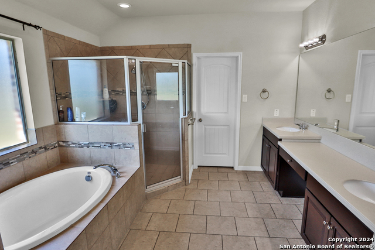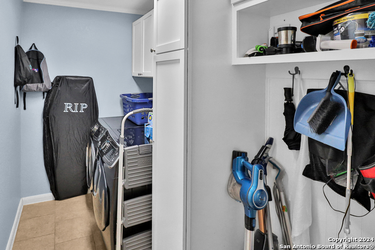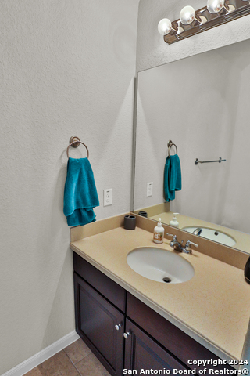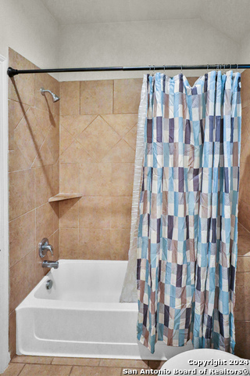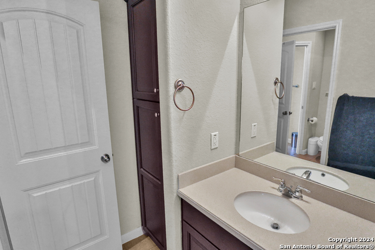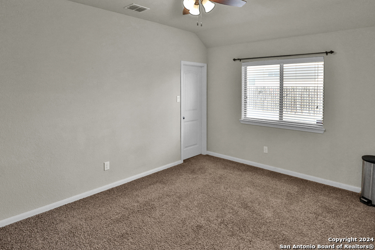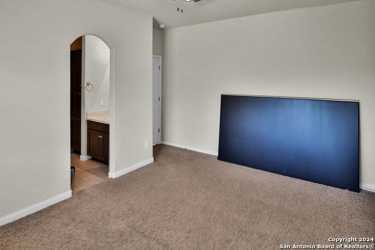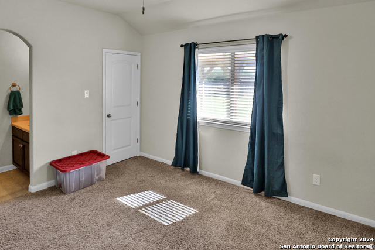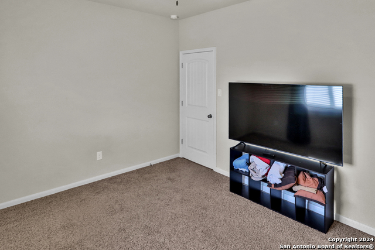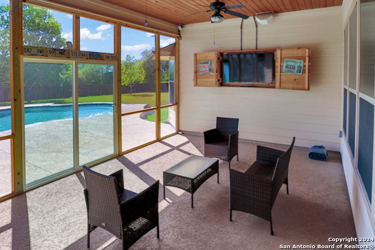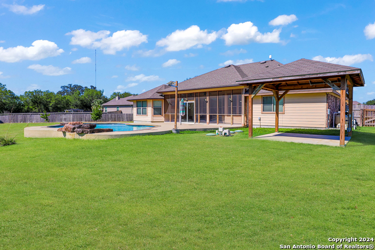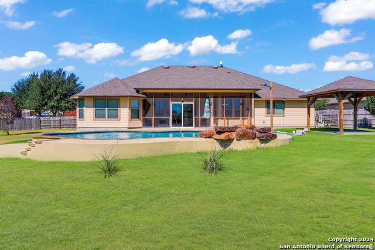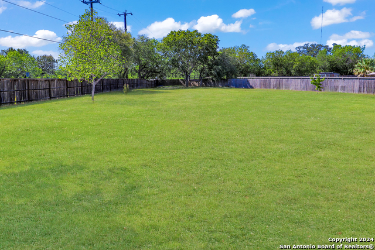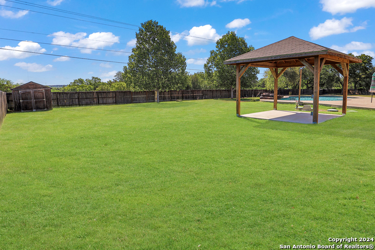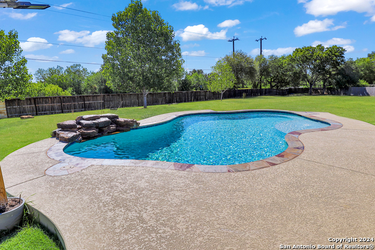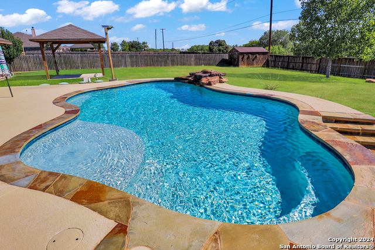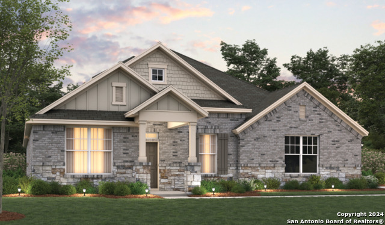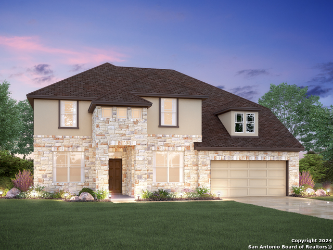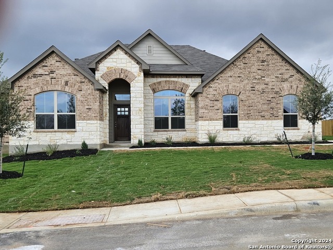13218 Compass Rose, San Antonio, TX 78263
Property Photos
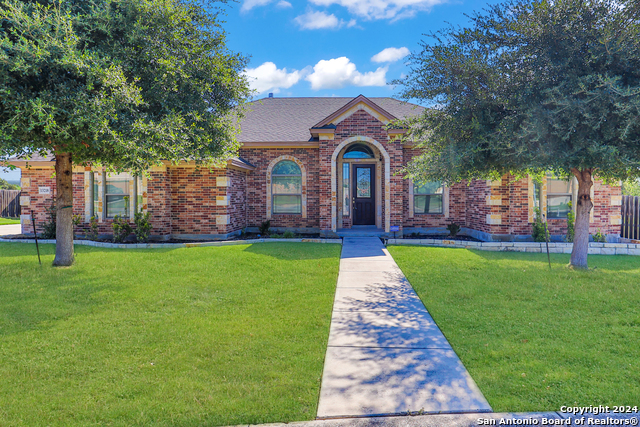
Would you like to sell your home before you purchase this one?
Priced at Only: $570,000
For more Information Call:
Address: 13218 Compass Rose, San Antonio, TX 78263
Property Location and Similar Properties
- MLS#: 1798707 ( Single Residential )
- Street Address: 13218 Compass Rose
- Viewed: 48
- Price: $570,000
- Price sqft: $210
- Waterfront: No
- Year Built: 2013
- Bldg sqft: 2708
- Bedrooms: 4
- Total Baths: 3
- Full Baths: 3
- Garage / Parking Spaces: 3
- Days On Market: 141
- Additional Information
- County: BEXAR
- City: San Antonio
- Zipcode: 78263
- Subdivision: Lakeview Ranch
- District: East Central I.S.D
- Elementary School: John Glenn Jr.
- Middle School: Heritage
- High School: East Central
- Provided by: Link'd Realty
- Contact: Veronica Ramos
- (210) 531-6297

- DMCA Notice
-
DescriptionWelcome to this beautifully maintained 4 bedroom, 3 bath home located in the Lakeview Ranch community. This home is located minutes from Braunig and Calavares Lake which allows for tranquility and space away from the busyness of the City. The 2,708 square foot home has an open floor plan with high ceilings, surround sound connectivity in living room, a formal dining area plus additional eating area in kitchen. The home features a walk in pantry, tile throughout common areas, office/study, and indoor utility room that includes the washer and dryer. In addition to all the features of the interior of the home, the outdoor is a spacious oasis on a 1 acre lot. The property includes an enclosed backyard patio with a ceiling fan and room for plenty of seating to enjoy the outdoor TV. There is also a beautiful cool/heated inground pool with autofill system and waterfall in addition, an additional patio covered concrete slab for additional space which can be used for additional seating or BBQ area. This home is a must see!
Payment Calculator
- Principal & Interest -
- Property Tax $
- Home Insurance $
- HOA Fees $
- Monthly -
Features
Building and Construction
- Apprx Age: 11
- Builder Name: INLAND HOMES
- Construction: Pre-Owned
- Exterior Features: Brick, 3 Sides Masonry
- Floor: Carpeting, Ceramic Tile
- Foundation: Slab
- Kitchen Length: 14
- Roof: Composition
- Source Sqft: Bldr Plans
Land Information
- Lot Description: Cul-de-Sac/Dead End, 1 - 2 Acres
- Lot Improvements: Street Paved, Curbs, Sidewalks
School Information
- Elementary School: John Glenn Jr.
- High School: East Central
- Middle School: Heritage
- School District: East Central I.S.D
Garage and Parking
- Garage Parking: Three Car Garage, Side Entry
Eco-Communities
- Water/Sewer: Aerobic Septic
Utilities
- Air Conditioning: One Central
- Fireplace: Not Applicable
- Heating Fuel: Electric
- Heating: Central
- Recent Rehab: No
- Window Coverings: All Remain
Amenities
- Neighborhood Amenities: None
Finance and Tax Information
- Days On Market: 127
- Home Owners Association Fee: 300
- Home Owners Association Frequency: Annually
- Home Owners Association Mandatory: Mandatory
- Home Owners Association Name: LAKEVIEW RANCH HOMEOWNERS ASSOCIATION
- Total Tax: 10796
Rental Information
- Currently Being Leased: No
Other Features
- Contract: Exclusive Right To Sell
- Instdir: 37S to 181 to Stuart Rd, left on Helmsman Heights, left on Compass Rose
- Interior Features: One Living Area, Separate Dining Room, Walk-In Pantry, Study/Library, Utility Room Inside, 1st Floor Lvl/No Steps, High Ceilings, Open Floor Plan, Laundry Room
- Legal Description: CB 5265A (LAKEVIEW RANCH SUBD UT-1), BLOCK 5 LOT 4 PER PLAT
- Occupancy: Owner
- Ph To Show: 2102222227
- Possession: Closing/Funding
- Style: One Story
- Views: 48
Owner Information
- Owner Lrealreb: No
Similar Properties

- Randy Rice, ABR,ALHS,CRS,GRI
- Premier Realty Group
- Mobile: 210.844.0102
- Office: 210.232.6560
- randyrice46@gmail.com


