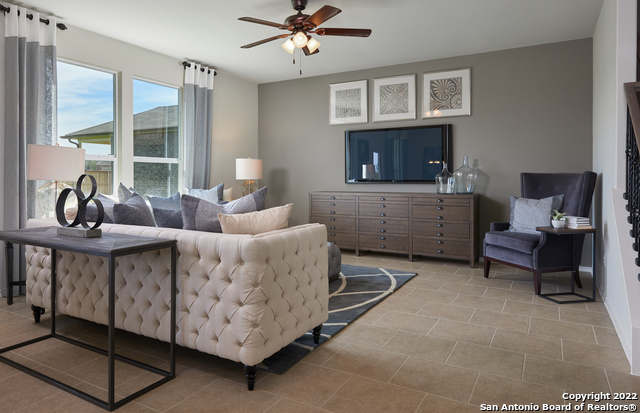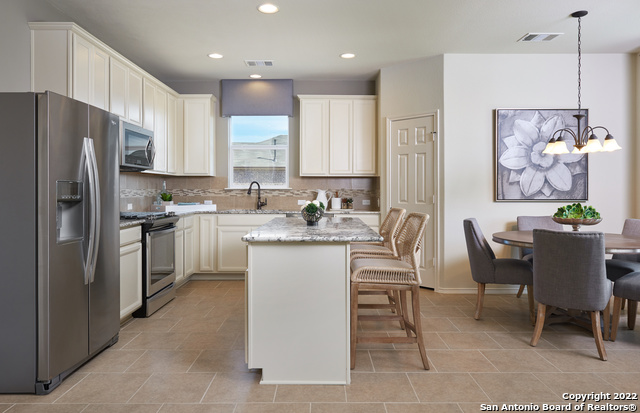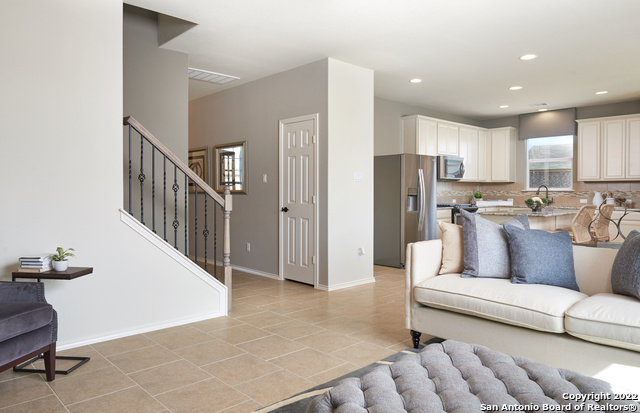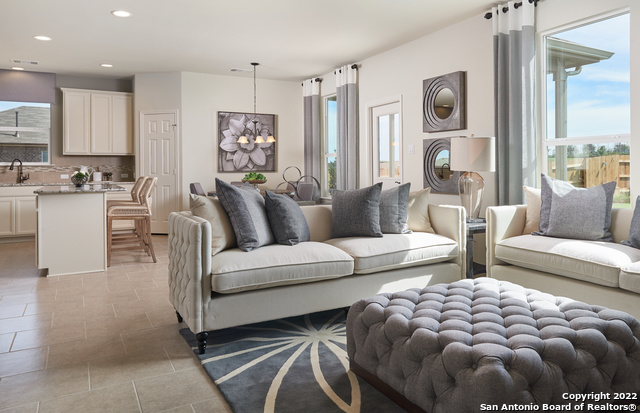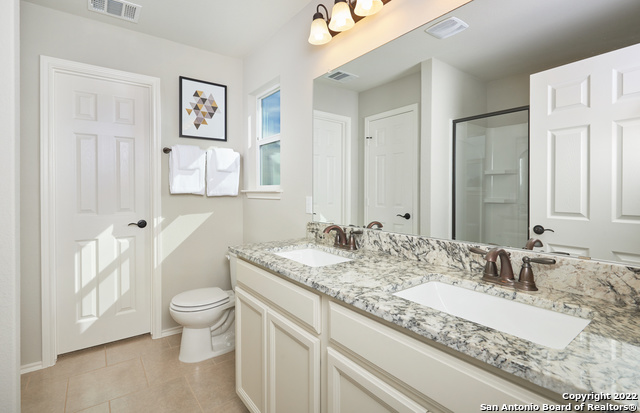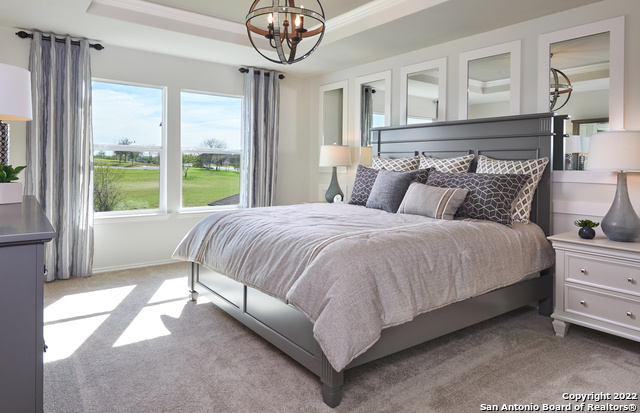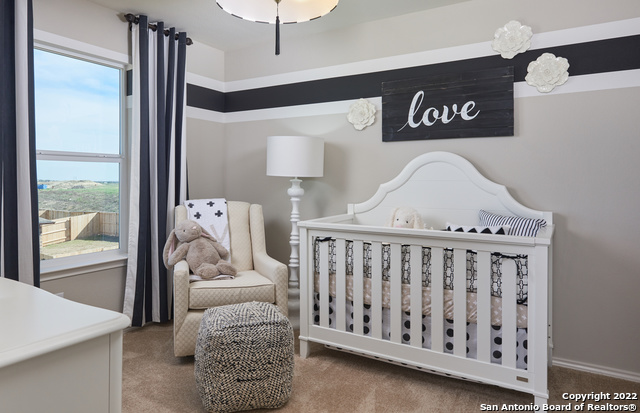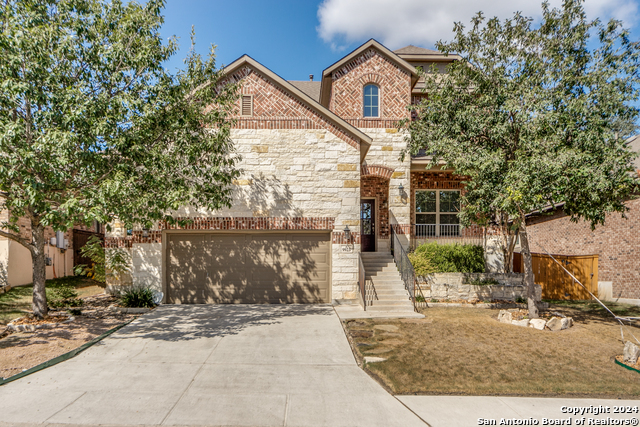301 Rustic Grove, Boerne, TX 78006
Property Photos
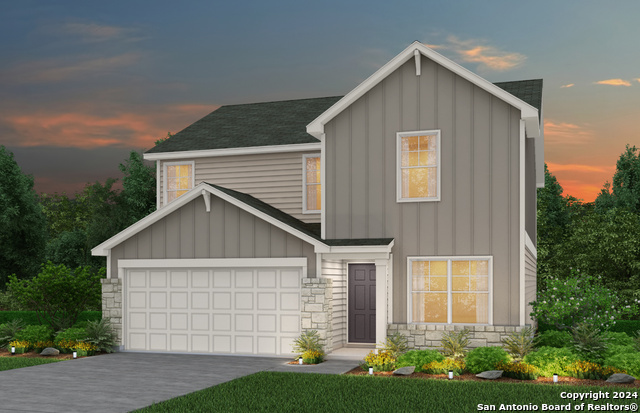
Would you like to sell your home before you purchase this one?
Priced at Only: $404,700
For more Information Call:
Address: 301 Rustic Grove, Boerne, TX 78006
Property Location and Similar Properties
- MLS#: 1798996 ( Single Residential )
- Street Address: 301 Rustic Grove
- Viewed: 37
- Price: $404,700
- Price sqft: $195
- Waterfront: No
- Year Built: 2024
- Bldg sqft: 2079
- Bedrooms: 4
- Total Baths: 3
- Full Baths: 3
- Garage / Parking Spaces: 2
- Days On Market: 140
- Additional Information
- County: KENDALL
- City: Boerne
- Zipcode: 78006
- Subdivision: Corley Farms
- District: Boerne
- Elementary School: Kendall
- Middle School: Boerne S
- High School: Boerne Champion
- Provided by: Move Up America
- Contact: Clay Woodard
- (888) 924-9949

- DMCA Notice
-
DescriptionThe Sandalwood offers a full bed and bath on the first floor and a Game Room, two secondary bedrooms, and a large Owner's Suite on the second floor. Fully landscaped yard and covered back patio.
Payment Calculator
- Principal & Interest -
- Property Tax $
- Home Insurance $
- HOA Fees $
- Monthly -
Features
Building and Construction
- Builder Name: CENTEX
- Construction: New
- Exterior Features: Brick, 3 Sides Masonry, Stone/Rock, Siding
- Floor: Carpeting, Vinyl
- Foundation: Slab
- Kitchen Length: 16
- Roof: Composition
- Source Sqft: Bldr Plans
Land Information
- Lot Description: Corner
- Lot Dimensions: 45 x 165
- Lot Improvements: Street Paved, Curbs, Street Gutters, Sidewalks, Streetlights
School Information
- Elementary School: Kendall Elementary
- High School: Boerne Champion
- Middle School: Boerne Middle S
- School District: Boerne
Garage and Parking
- Garage Parking: Two Car Garage
Eco-Communities
- Energy Efficiency: 16+ SEER AC, Programmable Thermostat, Double Pane Windows, Energy Star Appliances, Radiant Barrier, Low E Windows
- Green Certifications: Energy Star Certified
- Water/Sewer: Water System, Sewer System
Utilities
- Air Conditioning: One Central
- Fireplace: Not Applicable
- Heating Fuel: Natural Gas
- Heating: Central
- Utility Supplier Elec: Bandera COOP
- Utility Supplier Gas: City of BOER
- Utility Supplier Grbge: HC Waste
- Utility Supplier Sewer: KCWID
- Utility Supplier Water: KCWCID
- Window Coverings: None Remain
Amenities
- Neighborhood Amenities: Pool, Clubhouse, Park/Playground, Sports Court
Finance and Tax Information
- Days On Market: 121
- Home Faces: South
- Home Owners Association Fee: 300
- Home Owners Association Frequency: Quarterly
- Home Owners Association Mandatory: Mandatory
- Home Owners Association Name: LIFETIME
Rental Information
- Currently Being Leased: No
Other Features
- Accessibility: First Floor Bath, First Floor Bedroom, Stall Shower
- Block: 17
- Contract: Exclusive Agency
- Instdir: Homestead Ridge and Scenic Loop Road
- Interior Features: Two Living Area, Liv/Din Combo, Island Kitchen, Game Room, Utility Room Inside, Secondary Bedroom Down, 1st Floor Lvl/No Steps, Open Floor Plan, Cable TV Available, High Speed Internet
- Legal Desc Lot: 16
- Legal Description: Blk 17, lot 16
- Miscellaneous: Builder 10-Year Warranty, No City Tax
- Occupancy: Vacant
- Ph To Show: (210) 405-7737
- Possession: Closing/Funding
- Style: Two Story
- Views: 37
Owner Information
- Owner Lrealreb: No
Similar Properties
Nearby Subdivisions
A10260 - Survey 490 D Harding
Anaqua Springs Ranch
Balcones Creek
Bent Tree
Bentwood
Bisdn
Boerne
Boerne Heights
Champion Heights - Kendall Cou
Chaparral Creek
Cibolo Oaks Landing
Cordillera Ranch
Corley Farms
Country Bend
Coveney Ranch
Creekside
Cypress Bend On The Guadalupe
Diamond Ridge
Dienger Addition
Dietert
Dietert Addition
Dove Country Farm
Durango Reserve
English Oaks
Esperanza
Esperanza - Kendall County
Fox Falls
Friendly Hills
Greco Bend
Hidden Cove
Highland Park
Highlands Ranch
Indian Acres
Inspiration Hill # 2
Inspiration Hills
Irons & Grahams Addition
Kendall Creek Estates
Kendall Woods Estate
Kendall Woods Estates
Lake Country
Lakeside Acres
Leon Creek Estates
Limestone Ranch
Menger Springs
Miralomas
Miralomas Garden Homes
Miralomas Garden Homes Unit 1
N/a
Na
None
Not In Defined Subdivision
Oak Meadow
Oak Park
Oak Park Addition
Out/comfort
Pecan Springs
Pleasant Valley
Ranger Creek
Regency At Esperanza
Regent Park
River Mountain Ranch
River Ranch Estates
River Trail
River View
Rosewood Gardens
Saddlehorn
Scenic Crest
Schertz Addition
Shadow Valley Ranch
Shoreline Park
Silver Hills
Skyview Acres
Southern Oaks
Stone Creek
Stonegate
Sundance Ranch
Sunrise
Tapatio Springs
The Crossing
The Ranches At Creekside
The Reserve At Saddlehorn
The Ridge At Tapatio Springs
The Villas At Hampton Place
The Woods
The Woods Of Boerne Subdivisio
The Woods Of Frederick Creek
Threshold Ranch
Trails Of Herff Ranch
Trailwood
Twin Canyon Ranch
Villas At Hampton Place
Waterstone
Windmill Ranch
Woods Of Frederick Creek

- Randy Rice, ABR,ALHS,CRS,GRI
- Premier Realty Group
- Mobile: 210.844.0102
- Office: 210.232.6560
- randyrice46@gmail.com


