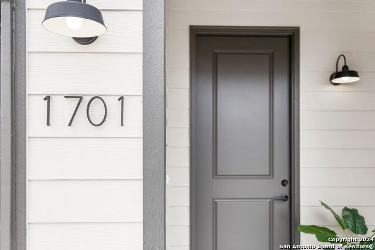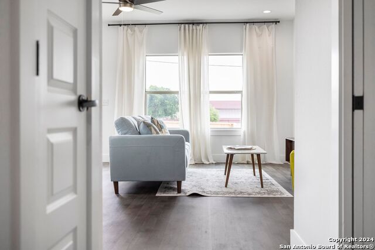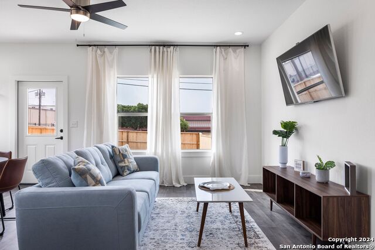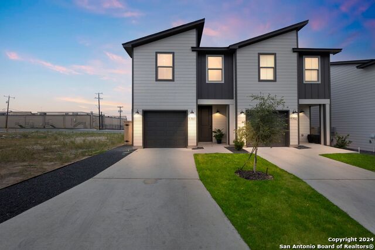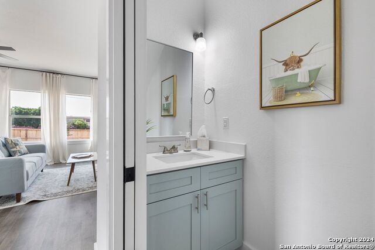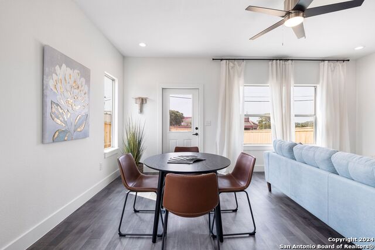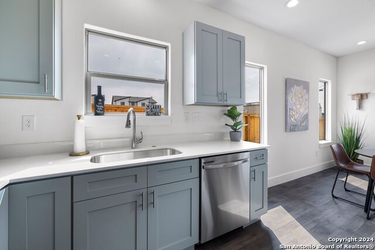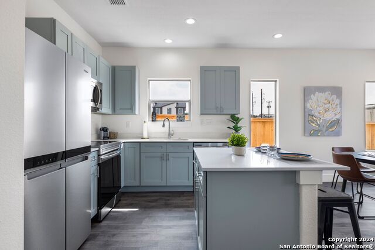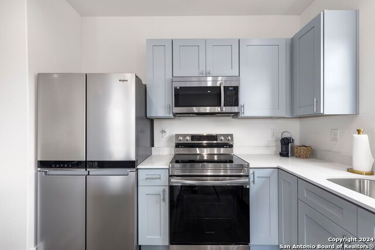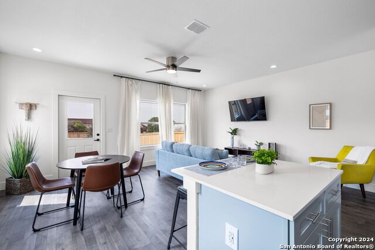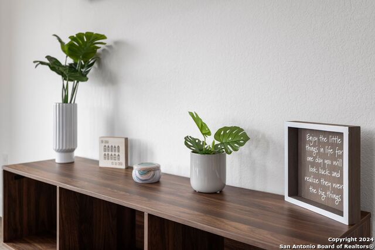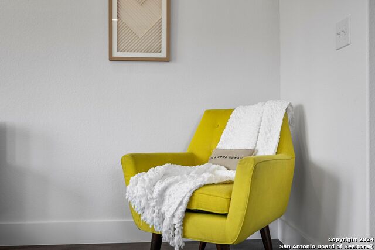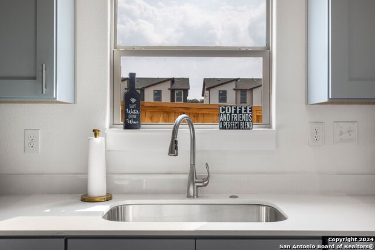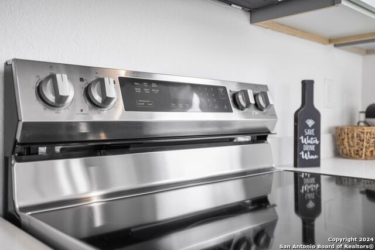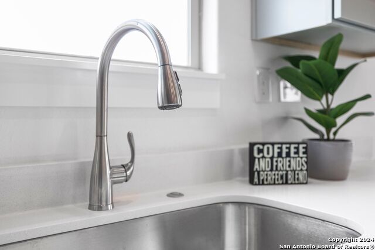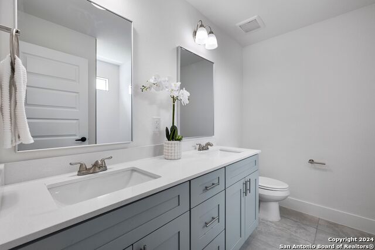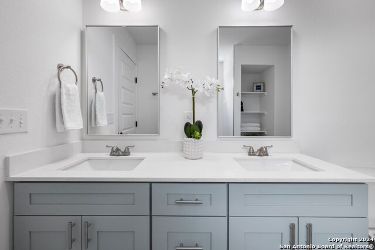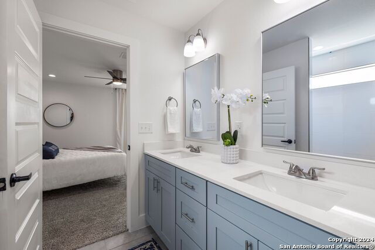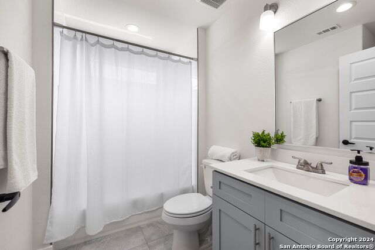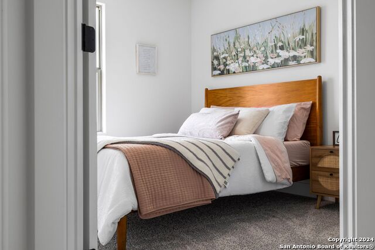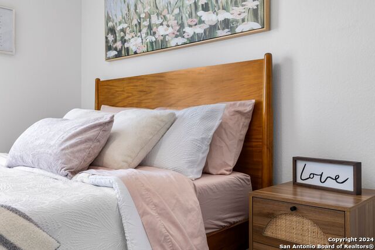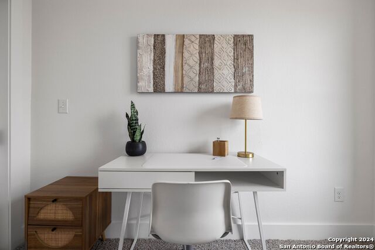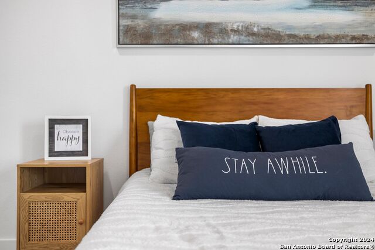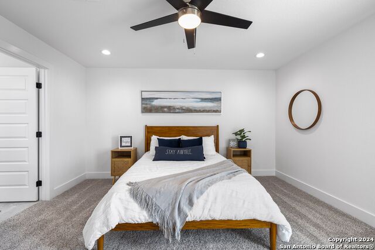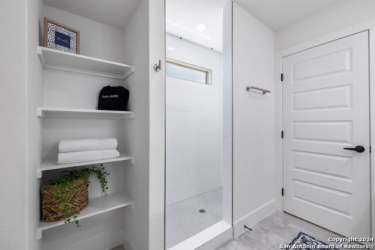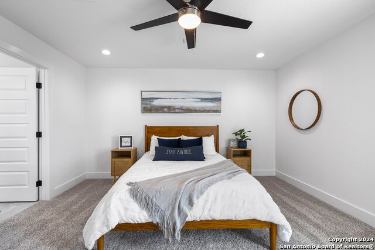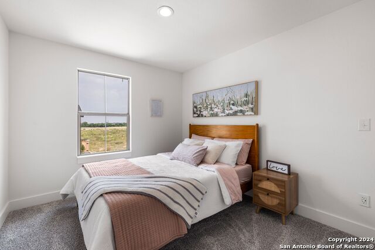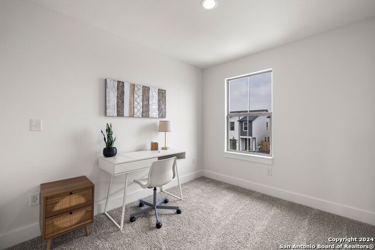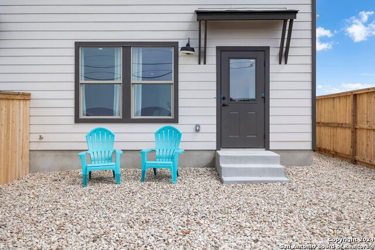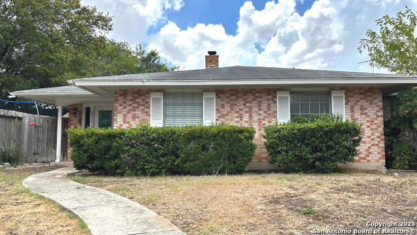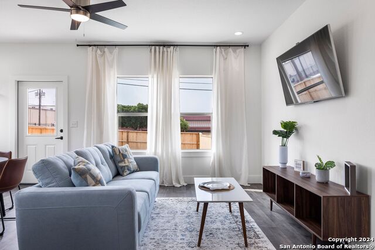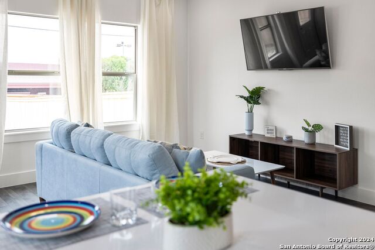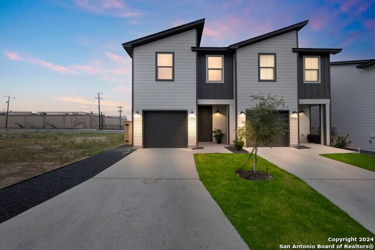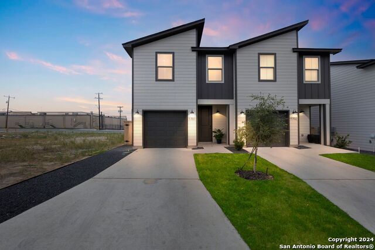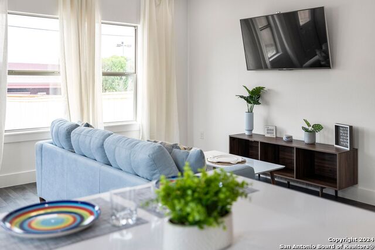3362 Northwestern Dr 1101, San Antonio, TX 78238
Property Photos

Would you like to sell your home before you purchase this one?
Priced at Only: $260,000
For more Information Call:
Address: 3362 Northwestern Dr 1101, San Antonio, TX 78238
Property Location and Similar Properties
- MLS#: 1799062 ( Condominium/Townhome )
- Street Address: 3362 Northwestern Dr 1101
- Viewed: 13
- Price: $260,000
- Price sqft: $188
- Waterfront: No
- Year Built: 2024
- Bldg sqft: 1386
- Bedrooms: 3
- Total Baths: 3
- Full Baths: 2
- 1/2 Baths: 1
- Garage / Parking Spaces: 1
- Days On Market: 141
- Additional Information
- County: BEXAR
- City: San Antonio
- Zipcode: 78238
- District: Northside
- Elementary School: Driggers
- Middle School: Neff Pat
- High School: Holmes Oliver W
- Provided by: Compass RE Texas LLC
- Contact: Kathleen Wainwright
- (512) 228-6262

- DMCA Notice
-
Description**Luxurious Living at Van Cleave Townhomes in San Antonio** Welcome to the Van Cleave Condos in San Antonio, where modern elegance meets unparalleled convenience. Our luxurious homes offer spacious floor plans, top of the line finishes, and proximity to everything that the vibrant city of San Antonio has to offer. Each unit features 3 bedrooms, 2.5 bathrooms, and a one car garage. Designed with meticulous attention to detail, these homes include gourmet kitchens, spa inspired bathrooms, and ample storage. Enjoy the convenience of an EV car charger and the privacy of a large fenced backyard, perfect for outdoor entertaining and relaxation. Located just 20 minutes west of the heart of downtown San Antonio, the Van Cleave Condos provide easy access to dining, shopping, and entertainment options. Discover the perfect blend of luxury and convenience in a prime location. Experience the best of San Antonio living! (images are of the model unit/ same or mirror image floor plan) BUYER INCENTIVES: **4.5 per cent INTEREST RATE (subject to lender approval, offer valid through September 2024)** 1 year HOA paid at closing **Appliance package (refrigerator, washer/dryer) **Blinds allowance **Seller pays title
Payment Calculator
- Principal & Interest -
- Property Tax $
- Home Insurance $
- HOA Fees $
- Monthly -
Features
Building and Construction
- Builder Name: CW All Frame LLC
- Construction: New
- Exterior Features: Stucco, Siding, Other
- Floor: Carpeting, Ceramic Tile, Vinyl
- Foundation: Slab
- Kitchen Length: 10
- Roof: Composition
- Source Sqft: Appsl Dist
- Total Number Of Units: 58
School Information
- Elementary School: Driggers
- High School: Holmes Oliver W
- Middle School: Neff Pat
- School District: Northside
Garage and Parking
- Garage Parking: One Car Garage
Utilities
- Air Conditioning: One Central
- Fireplace: Not Applicable
- Heating Fuel: Electric
- Heating: Central, Heat Pump
- Security: Not Applicable
- Utility Supplier Elec: CPS
- Utility Supplier Gas: none
- Utility Supplier Grbge: City of SA
- Utility Supplier Other: Spectrum
- Utility Supplier Sewer: SAWS
- Utility Supplier Water: SAWS
- Window Coverings: None Remain
Amenities
- Common Area Amenities: Jogging Trail, Near Shopping, Bike Trails, Dog Park
Finance and Tax Information
- Days On Market: 45
- Fee Includes: Insurance Limited, Common Maintenance
- Home Owners Association Fee: 125
- Home Owners Association Frequency: Monthly
- Home Owners Association Mandatory: Mandatory
- Home Owners Association Name: VAN CLEAVE MODERN OWNERS ASSOCIATION
- Total Tax: 4994.81
Rental Information
- Currently Being Leased: No
Other Features
- Condominium Management: Homeowner's ASN (Slf-Mgt)
- Contract: Exclusive Right To Sell
- Entry Level: MAIN
- Instdir: From loop 410, exit Ingram Road and head north on Ingram Rd towards the mall. Continue straight and merge onto Wurzbach Rd. Left on Van Cleave Dr. Neighborhood is on your right.
- Interior Features: One Living Area, Living/Dining Combo, Island Kitchen, All Bedrooms Upstairs, Laundry Upper Level
- Legal Description: NCB 18038 (VAN CLEAVE MODERN CONDOMINIUMS), BLDG 11UNIT1101
- Occupancy: Vacant
- Ph To Show: 2108766452
- Possession: Closing/Funding
- Unit Number: 1101
- Views: 13
Owner Information
- Owner Lrealreb: No
Similar Properties
Nearby Subdivisions

- Randy Rice, ABR,ALHS,CRS,GRI
- Premier Realty Group
- Mobile: 210.844.0102
- Office: 210.232.6560
- randyrice46@gmail.com


