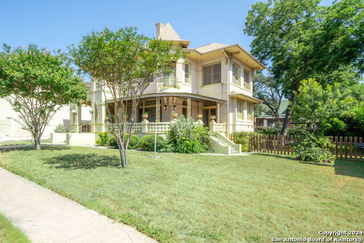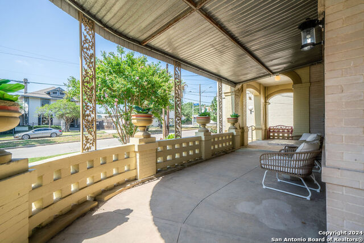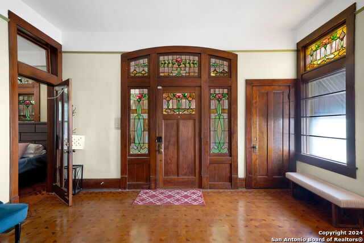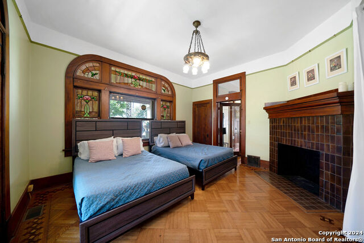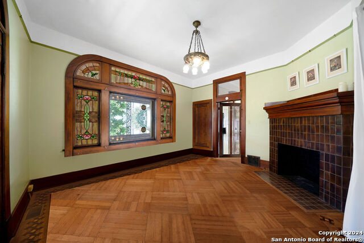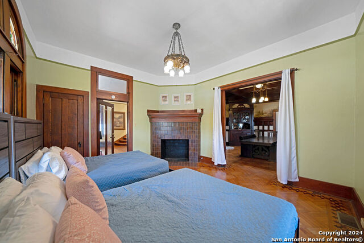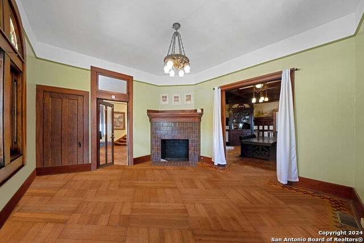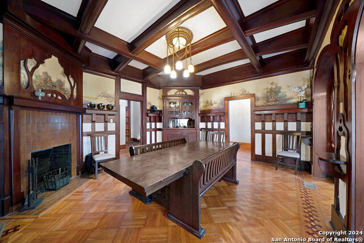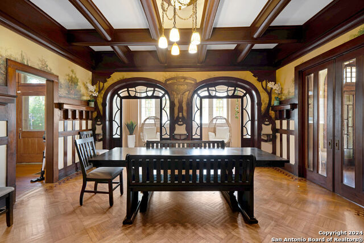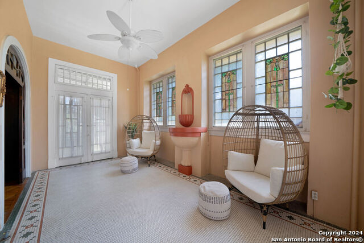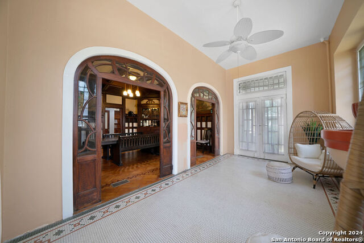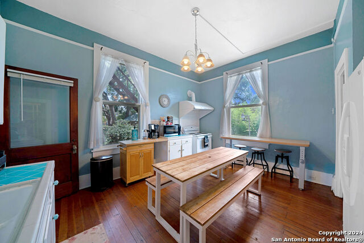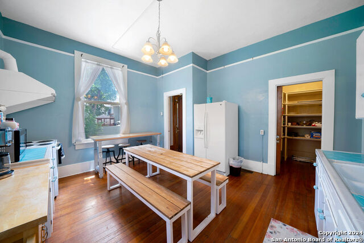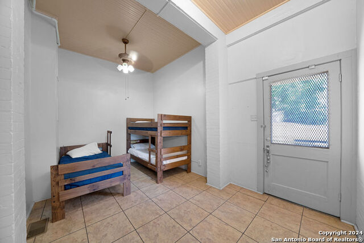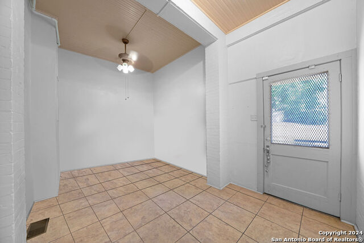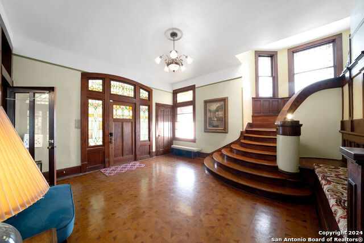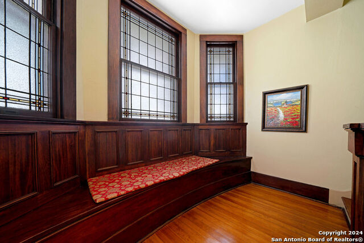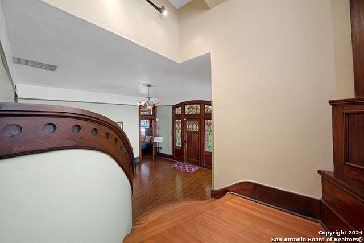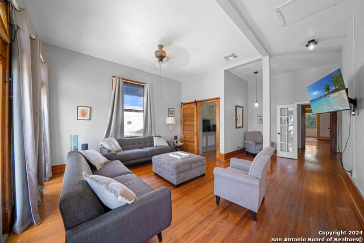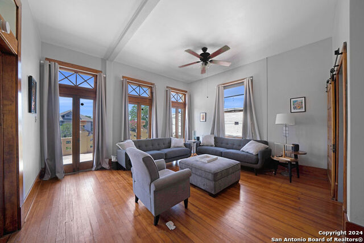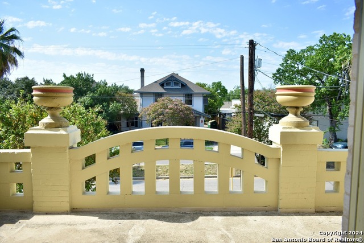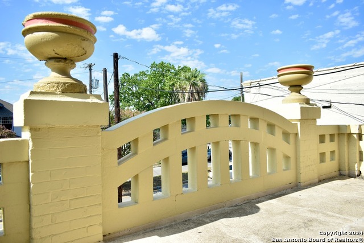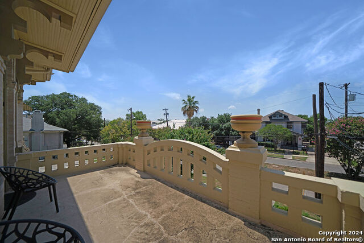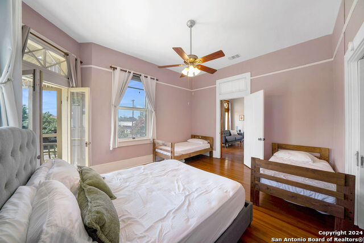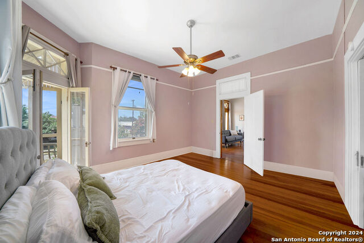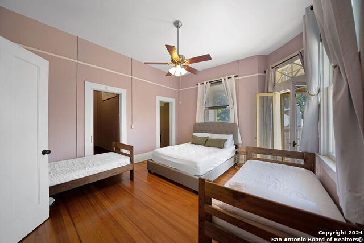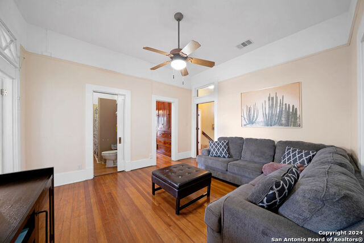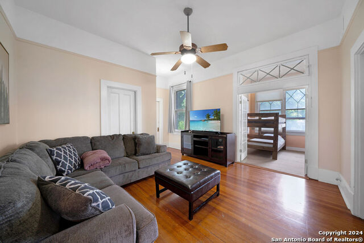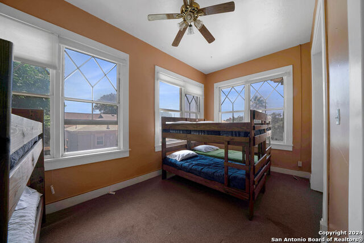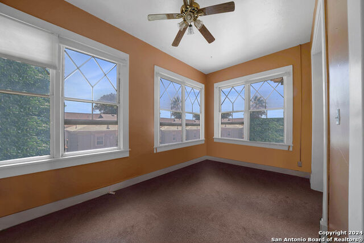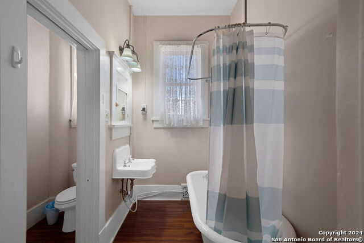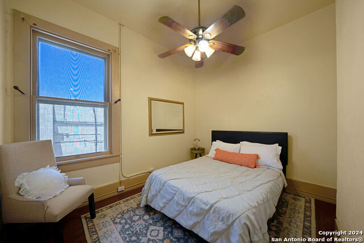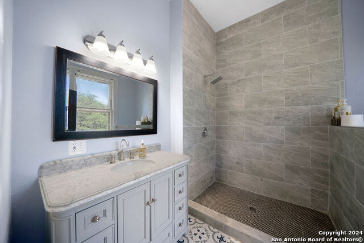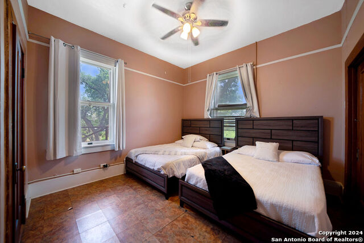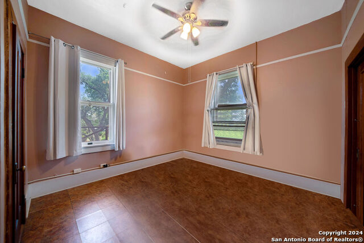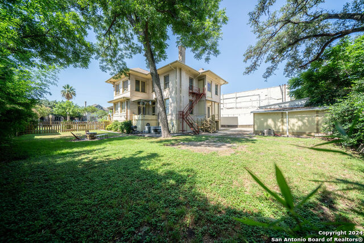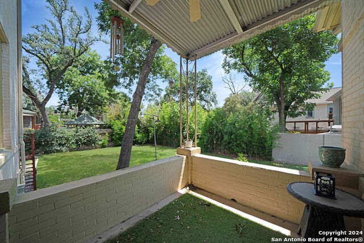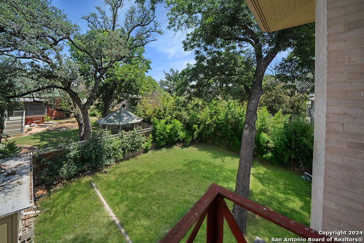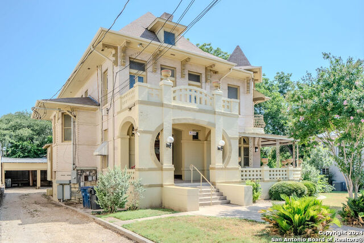109 Woodlawn Ave E, San Antonio, TX 78212
Property Photos
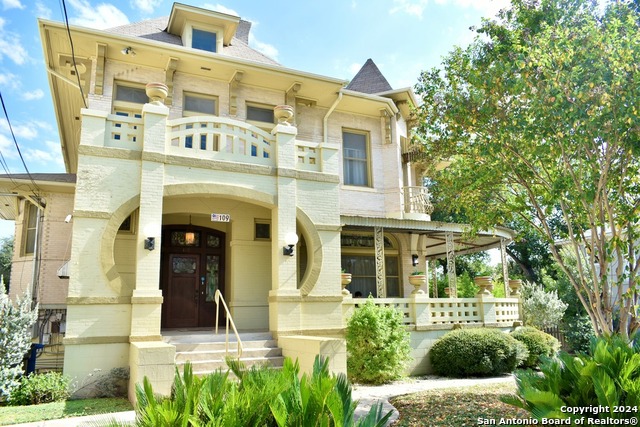
Would you like to sell your home before you purchase this one?
Priced at Only: $899,000
For more Information Call:
Address: 109 Woodlawn Ave E, San Antonio, TX 78212
Property Location and Similar Properties
- MLS#: 1799431 ( Single Residential )
- Street Address: 109 Woodlawn Ave E
- Viewed: 49
- Price: $899,000
- Price sqft: $187
- Waterfront: No
- Year Built: 1907
- Bldg sqft: 4820
- Bedrooms: 5
- Total Baths: 4
- Full Baths: 4
- Garage / Parking Spaces: 2
- Days On Market: 139
- Additional Information
- County: BEXAR
- City: San Antonio
- Zipcode: 78212
- Subdivision: Monte Vista
- District: San Antonio I.S.D.
- Elementary School: Call District
- Middle School: Call District
- High School: Call District
- Provided by: Keller Williams City-View
- Contact: Matthew Laird
- (210) 649-8013

- DMCA Notice
-
DescriptionWelcome to this exceptional property in the highly sought after historic neighborhood of Monte Vista, where timeless charm and craftsmanship meets unparalleled value. This expansive residence, situated on a generous lot, offers abundant space for a luxurious pool and outdoor living area. The grand entrance and sweeping staircase set the tone for elegance, complemented by beautiful hardwood floors and high ceilings throughout. Enjoy the serene outdoor views from the spacious first floor porch or the inviting second floor balcony. The unfinished basement provides a versatile canvas for your creative vision, whether as a studio, workshop, or personal retreat. With its open layout and classic features, this residence is ready to be customized to reflect your personal style and make it truly your own.
Payment Calculator
- Principal & Interest -
- Property Tax $
- Home Insurance $
- HOA Fees $
- Monthly -
Features
Building and Construction
- Apprx Age: 117
- Builder Name: unknown
- Construction: Pre-Owned
- Exterior Features: Brick, Siding
- Floor: Carpeting, Ceramic Tile, Linoleum, Wood
- Foundation: Basement
- Kitchen Length: 14
- Other Structures: Other, Shed(s), Storage, Workshop
- Roof: Composition
- Source Sqft: Appsl Dist
Land Information
- Lot Description: 1/4 - 1/2 Acre, Mature Trees (ext feat), Level
- Lot Improvements: Street Paved, Curbs, Sidewalks, Streetlights, Asphalt, Gravel, City Street
School Information
- Elementary School: Call District
- High School: Call District
- Middle School: Call District
- School District: San Antonio I.S.D.
Garage and Parking
- Garage Parking: Two Car Garage, Detached
Eco-Communities
- Water/Sewer: Water System, Sewer System, City
Utilities
- Air Conditioning: Three+ Central
- Fireplace: Living Room, Dining Room
- Heating Fuel: Electric
- Heating: Central
- Recent Rehab: Yes
- Utility Supplier Elec: CPS
- Utility Supplier Gas: CPS
- Utility Supplier Grbge: CITY
- Utility Supplier Sewer: SAWS
- Utility Supplier Water: SAWS
- Window Coverings: Some Remain
Amenities
- Neighborhood Amenities: Park/Playground, Jogging Trails, Bike Trails, Basketball Court, Other - See Remarks
Finance and Tax Information
- Days On Market: 333
- Home Faces: South
- Home Owners Association Mandatory: None
- Total Tax: 22722.81
Other Features
- Block: 16
- Contract: Exclusive Right To Sell
- Instdir: Go west on Mulberry from 281, go south on McCullough 4 blocks, go west on Woodlawn, located at Woodlawn and Main.
- Interior Features: Three Living Area, Separate Dining Room, Eat-In Kitchen, Two Eating Areas, Walk-In Pantry, Study/Library, Game Room, Media Room, Shop, Utility Room Inside, High Ceilings, Cable TV Available, High Speed Internet, Laundry Main Level, Walk in Closets, Unfinished Basement
- Legal Desc Lot: 16
- Legal Description: Ncb 1705 Blk 16 Lot 16 And 17
- Miscellaneous: Historic District, Investor Potential
- Occupancy: Vacant
- Ph To Show: 210-222-2227
- Possession: Closing/Funding
- Style: Two Story
- Views: 49
Owner Information
- Owner Lrealreb: No
Nearby Subdivisions
Alta Vista
Beacon Hill
Brkhaven/starlit/grn Meadow
Evergreen Village
Five Oaks
Five Points
I35 So. To E. Houston (sa)
Kenwood
Los Angeles Heights
Monte Vista
Monte Vista Historic
Northmoor
Olmos Park
Olmos Park Area 1 Ah/sa
Olmos Park Terrace
Olmos Park Terrace Historic
Olmos Pk Terr Historic
Olmos Place
Olmos/san Pedro Place Sa
River Road
San Pedro Place
Starlit Hills
Tobin Hill
Tobin Hill North

- Randy Rice, ABR,ALHS,CRS,GRI
- Premier Realty Group
- Mobile: 210.844.0102
- Office: 210.232.6560
- randyrice46@gmail.com


