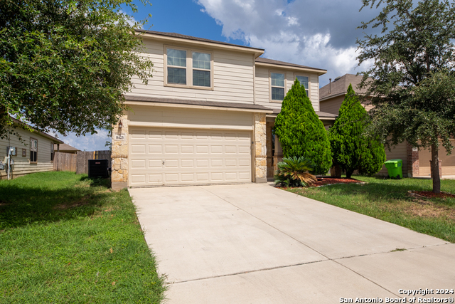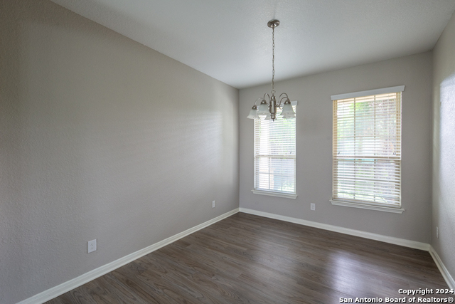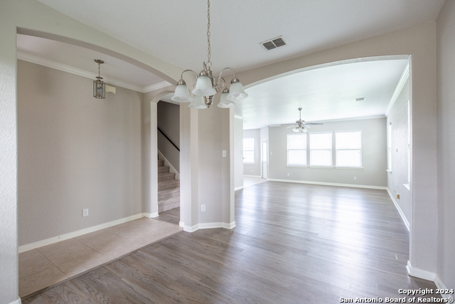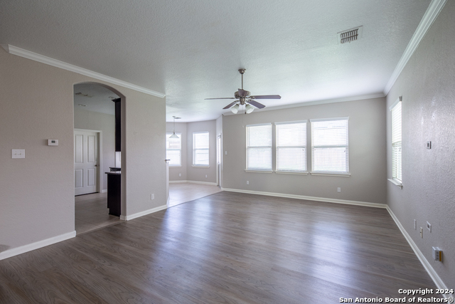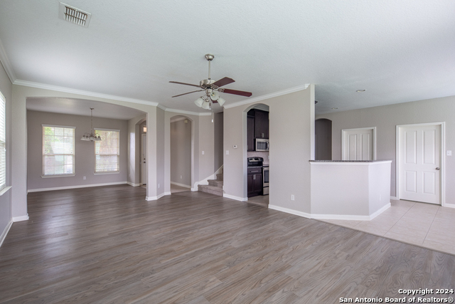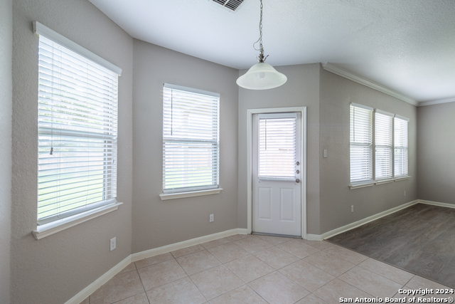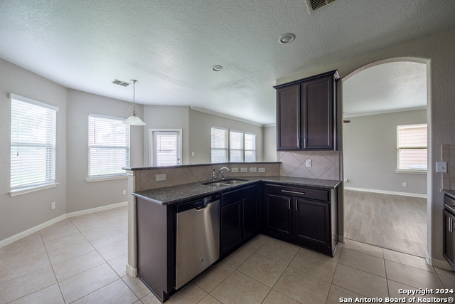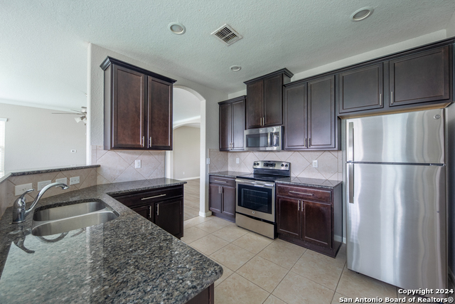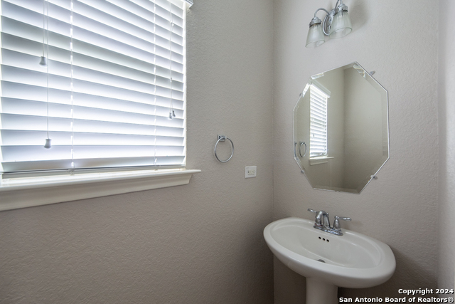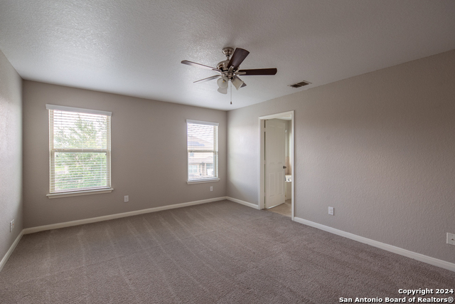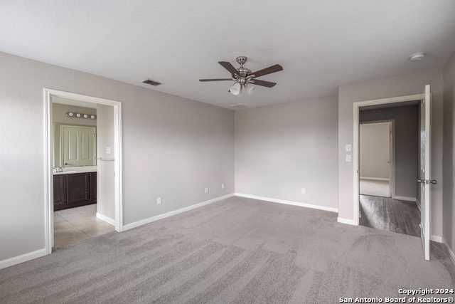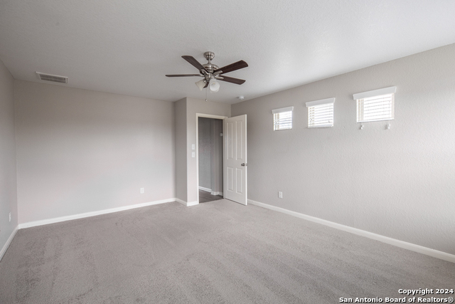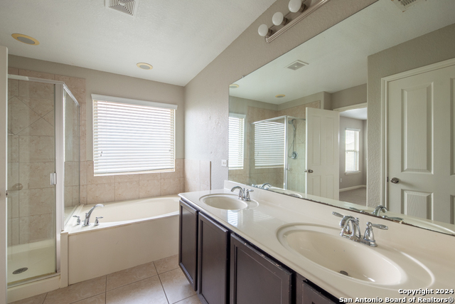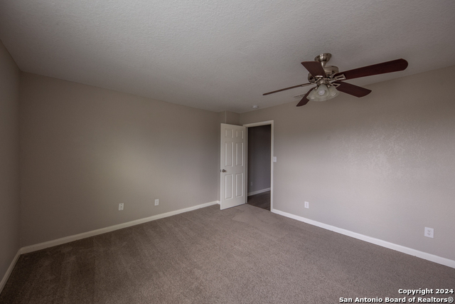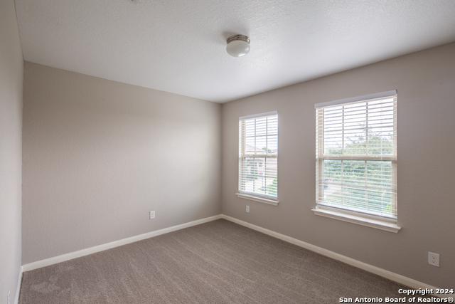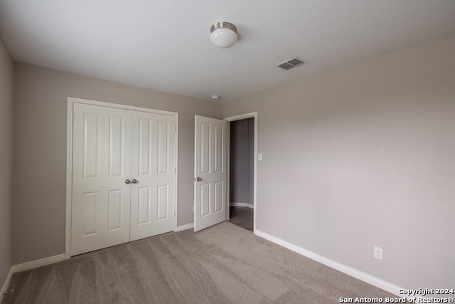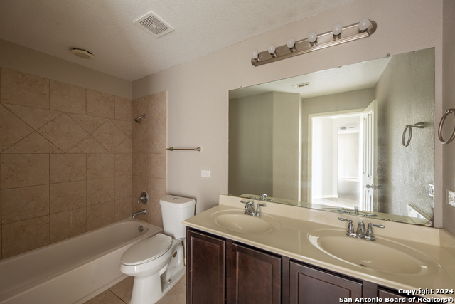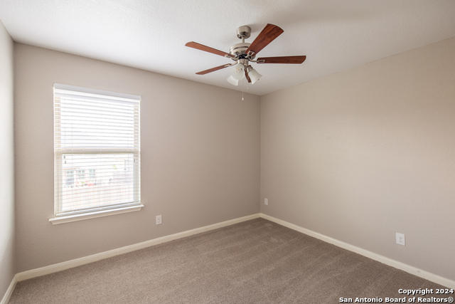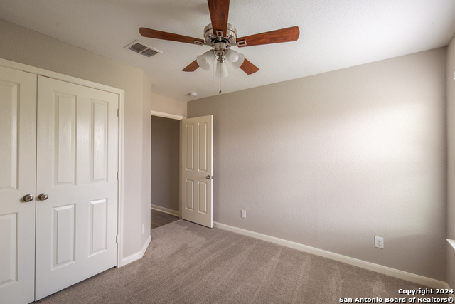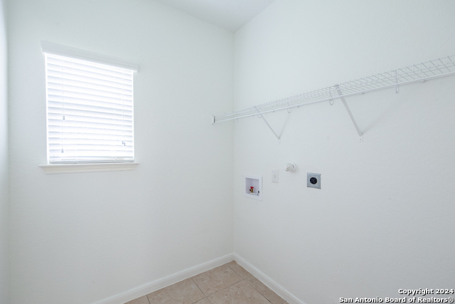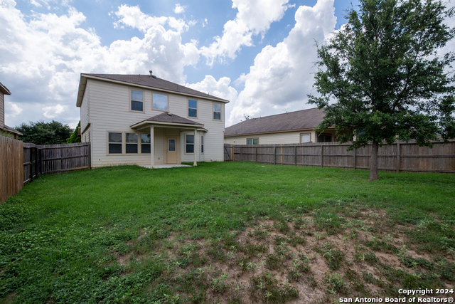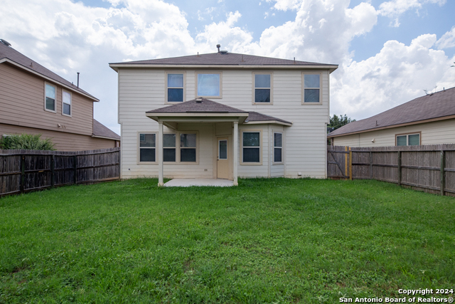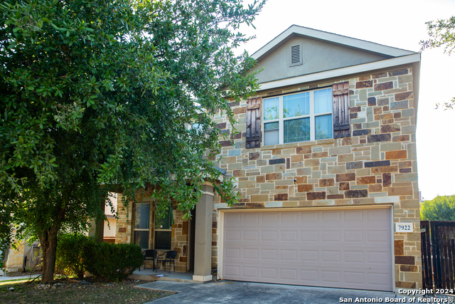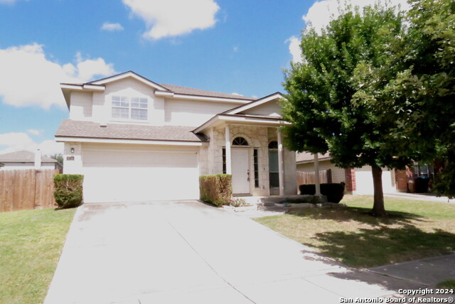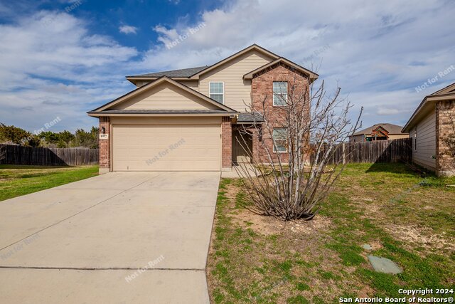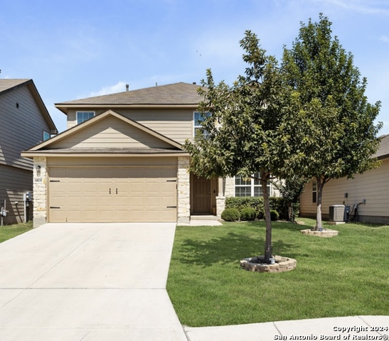8423 Cedar Meadows, San Antonio, TX 78254
Property Photos
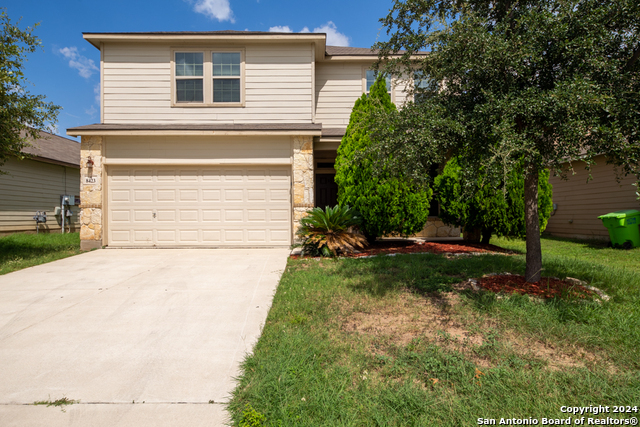
Would you like to sell your home before you purchase this one?
Priced at Only: $295,000
For more Information Call:
Address: 8423 Cedar Meadows, San Antonio, TX 78254
Property Location and Similar Properties
- MLS#: 1799785 ( Single Residential )
- Street Address: 8423 Cedar Meadows
- Viewed: 32
- Price: $295,000
- Price sqft: $133
- Waterfront: No
- Year Built: 2013
- Bldg sqft: 2215
- Bedrooms: 4
- Total Baths: 3
- Full Baths: 2
- 1/2 Baths: 1
- Garage / Parking Spaces: 2
- Days On Market: 138
- Additional Information
- County: BEXAR
- City: San Antonio
- Zipcode: 78254
- Subdivision: Remuda Ranch
- District: Northside
- Elementary School: Kallison
- Middle School: FOLKS
- High School: Harlan HS
- Provided by: eXp Realty
- Contact: Jeffrey Whitespeare
- (888) 519-7431

- DMCA Notice
-
DescriptionWelcome to this inviting 4 bedroom, 2.5 bath residence offering a seamless blend of comfort and functionality. Upon entry, the formal dining room sets an elegant tone, leading to an expansive open concept living area encompassing a spacious kitchen and breakfast nook. Conveniently located on the first floor, you'll find easy access to the laundry room and a convenient half bath. Upstairs, the four bedrooms are arranged in a split floor plan for enhanced privacy. The primary bedroom features an en suite bathroom complete with dual sinks, a separate soaking tub, a walk in shower, and a large walk in closet. The three secondary bedrooms share a full bathroom with a tub shower combo, ensuring ample space and comfort for all. This home is thoughtfully designed for modern living, offering practicality and charm in equal measure. Schedule your viewing today to experience the ideal combination of style and functionality firsthand. HVAC and Water Heater are both 4 years old. Roof is 7 years old.
Payment Calculator
- Principal & Interest -
- Property Tax $
- Home Insurance $
- HOA Fees $
- Monthly -
Features
Building and Construction
- Apprx Age: 11
- Builder Name: n/a
- Construction: Pre-Owned
- Exterior Features: Brick
- Floor: Carpeting, Ceramic Tile
- Foundation: Slab
- Kitchen Length: 10
- Roof: Composition
- Source Sqft: Appsl Dist
School Information
- Elementary School: Kallison
- High School: Harlan HS
- Middle School: FOLKS
- School District: Northside
Garage and Parking
- Garage Parking: Two Car Garage
Eco-Communities
- Water/Sewer: City
Utilities
- Air Conditioning: One Central
- Fireplace: Not Applicable
- Heating Fuel: Electric
- Heating: Central
- Window Coverings: All Remain
Amenities
- Neighborhood Amenities: Other - See Remarks
Finance and Tax Information
- Days On Market: 123
- Home Owners Association Fee: 400
- Home Owners Association Frequency: Annually
- Home Owners Association Mandatory: Mandatory
- Home Owners Association Name: GREENWAY TERRACE (SAN ANTONIO) HOMEOWNERS' ASSOCIA
- Total Tax: 5905
Other Features
- Block: 10
- Contract: Exclusive Right To Sell
- Instdir: Outside 1604 down Culebra Turn Right On Galm. First Subdivision on the right.
- Interior Features: One Living Area, Separate Dining Room, Eat-In Kitchen, Breakfast Bar, All Bedrooms Upstairs, Open Floor Plan, Laundry Main Level, Laundry in Kitchen, Walk in Closets
- Legal Description: CB 4450C (REMUDA RANCH SOUTH UT-1), BLOCK 10 LOT 6 2014 NEW
- Occupancy: Vacant
- Ph To Show: NO
- Possession: Closing/Funding
- Style: Two Story, Traditional
- Views: 32
Owner Information
- Owner Lrealreb: No
Similar Properties
Nearby Subdivisions
Autumn Ridge
Bexar
Braun Hollow
Braun Landings
Braun Oaks
Braun Point
Braun Station
Braun Station West
Braun Willow
Brauns Farm
Breidgewood Estates
Bricewood
Bridgewood
Bridgewood Estates
Bridgewood Sub
Camino Bandera
Canyon Parke
Canyon Pk Est Remuda
Chase Oaks
Corley Farms
Cross Creek
Davis Ranch
Finesilver
Geronimo Forest
Guilbeau Gardens
Guilbeau Park
Heritage Farm
Hills Of Shaenfield
Horizon Ridge
Kallison Ranch
Kallison Ranch Ii - Bexar Coun
Kallison Ranch- Windgate
Laura Heights
Laurel Heights
Meadows At Bridgewood
Oak Grove
Oasis
Prescott Oaks
Remuda Ranch
Remuda Ranch North Subd
Riverstone At Westpointe
Rosemont Heights
Saddlebrook
Sagebrooke
Sagewood
Shaenfield Place
Silver Canyon
Silver Oaks
Silverbrook
Silverbrook Ns
Stagecoach Run
Stagecoach Run Ns
Stillwater Ranch
Stonefield
Stonefield Estates
Talise De Culebra
The Hills Of Shaenfield
The Orchards At Valley Ranch
The Villas At Braun Station
Townsquare
Tribute Ranch
Valley Ranch
Valley Ranch - Bexar County
Waterwheel
Waterwheel Unit 1 Phase 1
Waterwheel Unit 1 Phase 2
Wild Horse Overlook
Wildhorse
Wildhorse At Tausch Farms
Wildhorse Vista
Wind Gate Ranch
Woods End

- Randy Rice, ABR,ALHS,CRS,GRI
- Premier Realty Group
- Mobile: 210.844.0102
- Office: 210.232.6560
- randyrice46@gmail.com


