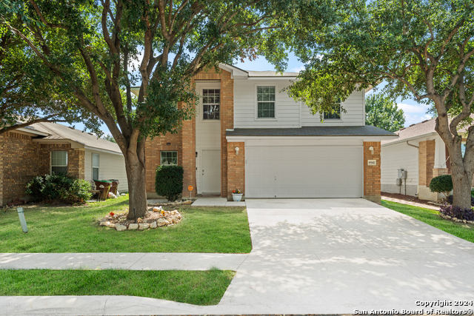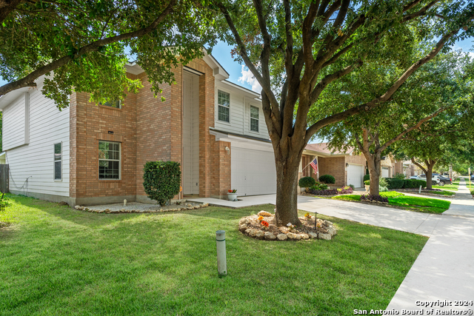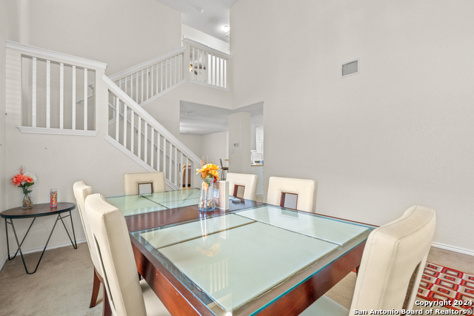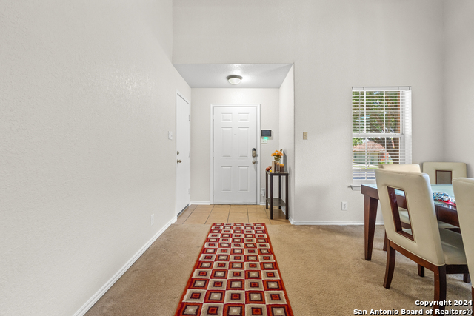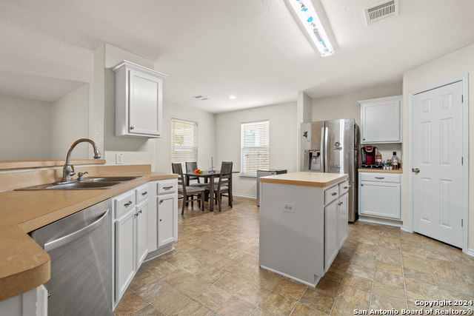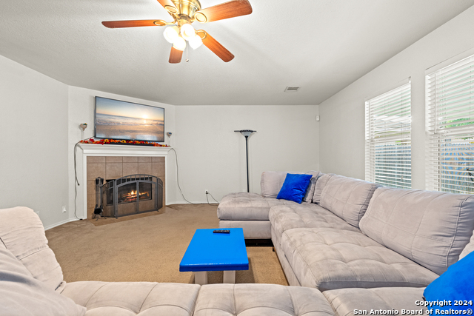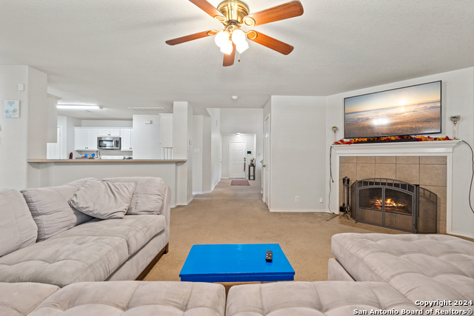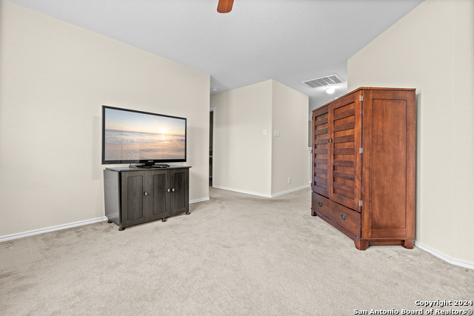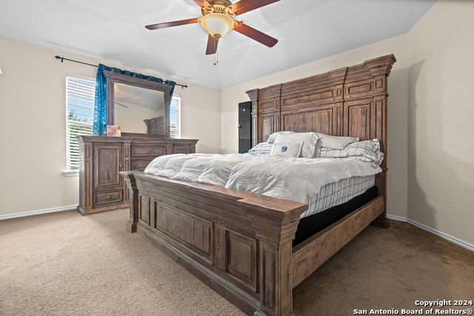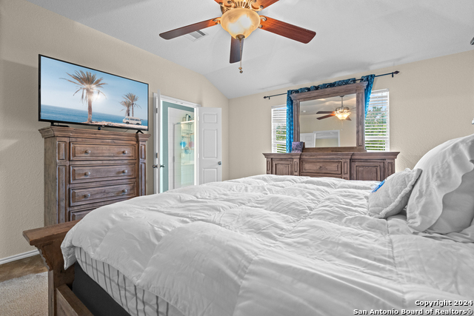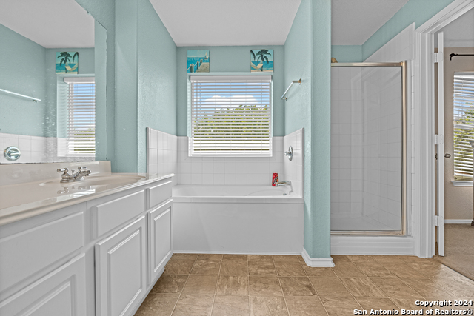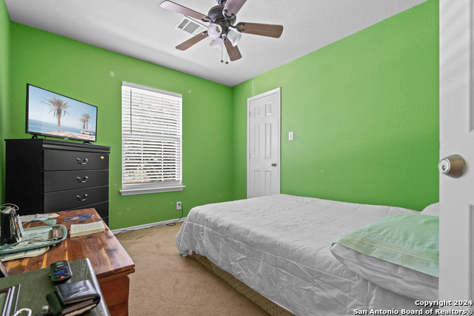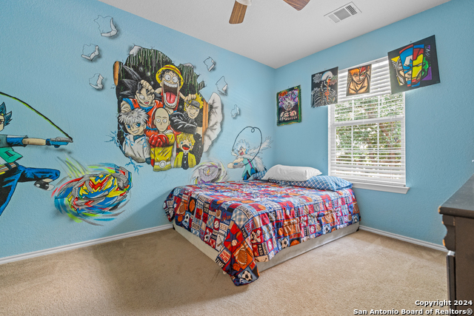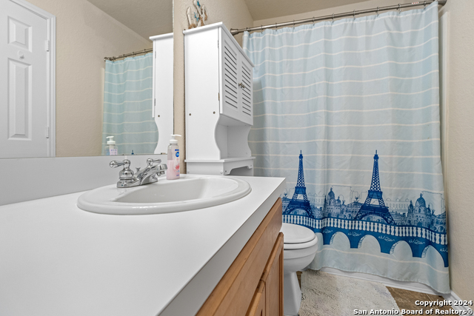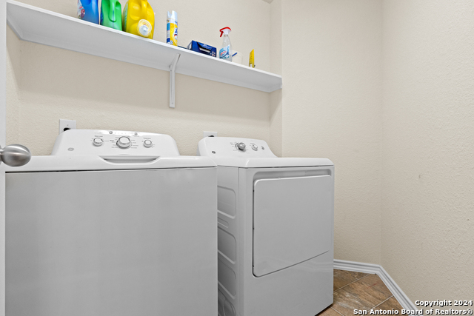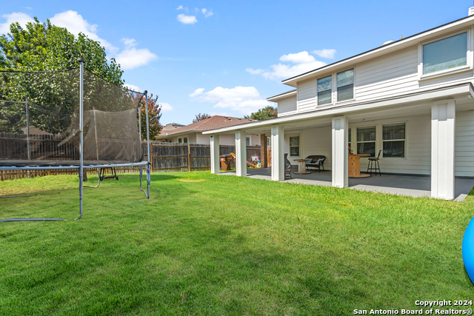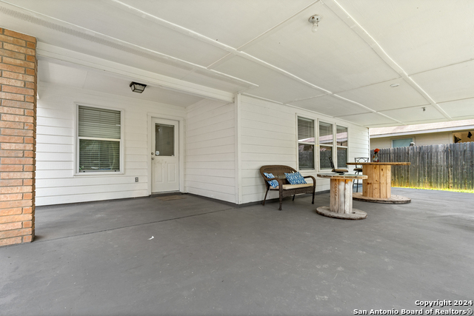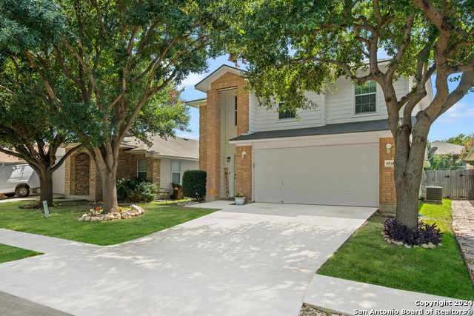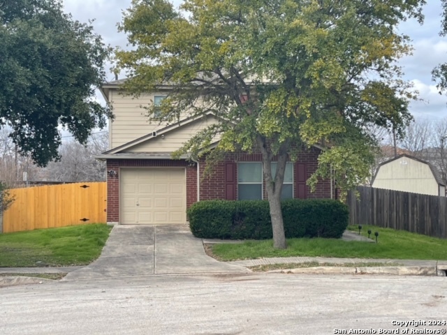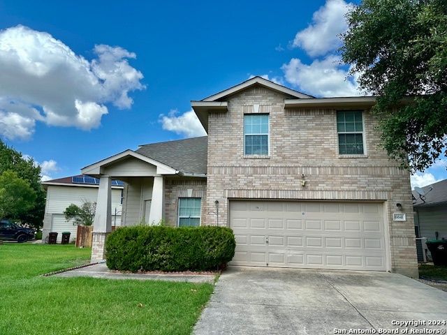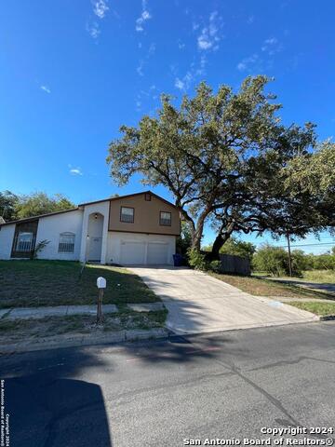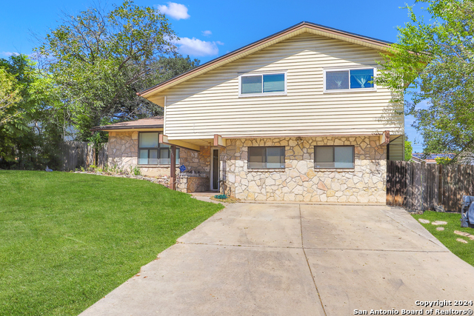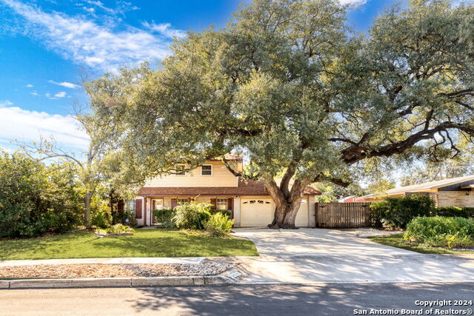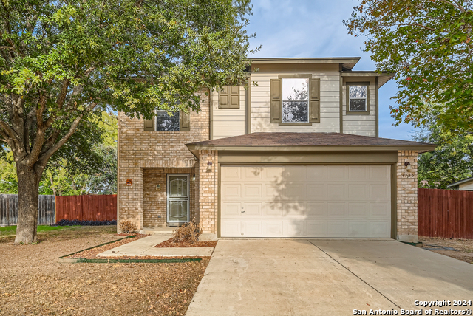6542 Charles Fld, Leon Valley, TX 78238
Property Photos
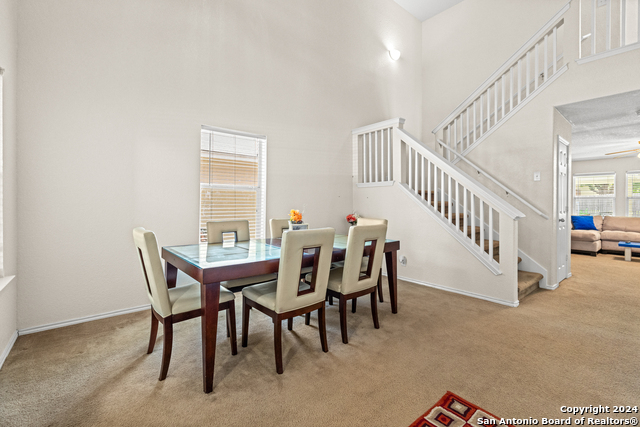
Would you like to sell your home before you purchase this one?
Priced at Only: $289,000
For more Information Call:
Address: 6542 Charles Fld, Leon Valley, TX 78238
Property Location and Similar Properties
- MLS#: 1799831 ( Single Residential )
- Street Address: 6542 Charles Fld
- Viewed: 52
- Price: $289,000
- Price sqft: $134
- Waterfront: No
- Year Built: 2005
- Bldg sqft: 2151
- Bedrooms: 3
- Total Baths: 3
- Full Baths: 2
- 1/2 Baths: 1
- Garage / Parking Spaces: 2
- Days On Market: 141
- Additional Information
- County: BEXAR
- City: Leon Valley
- Zipcode: 78238
- Subdivision: Shadow Mist
- District: Northside
- Elementary School: Driggers
- Middle School: Neff Pat
- High School: Marshall
- Provided by: LPT Realty, LLC
- Contact: Damion Madison
- (210) 975-7977

- DMCA Notice
-
DescriptionThis home is nestled in a quiet loop across the street from the Shadow Mist Trail Head and Huebner Creek Greenway with quick access to Loop 410, San Antonio's Medical Center, USAA, Lackland AFB. Mature trees in front and a grand formal living/dining area with 20ft ceilings inside greet you as you enter this peaceful retreat. The open concept kitchen with island and breakfast nook overlook the second living area that boasts an elegant fireplace focal point. A convenient half bath and generous corner pantry complete the downstairs living space. The light filled backside of the home opens to a huge covered patio that extends the width of the house and leads onto a lush fenced in backyard. The top of the staircase opens to a nice sized third living/loft area with a hallway leading to the home's three bedrooms and the convenient upstairs laundry. Both secondary bedrooms and the secondary bath are spacious. The primary suite features vaulted 9 ft ceilings with lots of light and French doors that lead to the 4 piece ensuite bath and walk in closet. If you're looking for that spacious tranquil retreat in a great location with a dramatic "wow" inside the front door and a relaxing "ahhhh" outside the backdoor, then you've found it!
Payment Calculator
- Principal & Interest -
- Property Tax $
- Home Insurance $
- HOA Fees $
- Monthly -
Features
Building and Construction
- Apprx Age: 19
- Builder Name: Kimball Hill
- Construction: Pre-Owned
- Exterior Features: Brick, Cement Fiber
- Floor: Carpeting, Linoleum
- Foundation: Slab
- Kitchen Length: 16
- Roof: Composition
- Source Sqft: Appsl Dist
Land Information
- Lot Improvements: Street Paved, Curbs, Sidewalks, Streetlights, Asphalt, City Street
School Information
- Elementary School: Driggers
- High School: Marshall
- Middle School: Neff Pat
- School District: Northside
Garage and Parking
- Garage Parking: Two Car Garage
Eco-Communities
- Water/Sewer: City
Utilities
- Air Conditioning: One Central
- Fireplace: One
- Heating Fuel: Electric
- Heating: Central
- Recent Rehab: No
- Window Coverings: Some Remain
Amenities
- Neighborhood Amenities: None
Finance and Tax Information
- Days On Market: 126
- Home Faces: North, East
- Home Owners Association Fee: 175
- Home Owners Association Frequency: Annually
- Home Owners Association Mandatory: Mandatory
- Home Owners Association Name: SHADOW MIST HOA
- Total Tax: 6934.72
Other Features
- Block: 101
- Contract: Exclusive Right To Sell
- Instdir: From 410 south/west exit Bandera, R on Bandera, L on Grissom, L on Shadow Mist Rd, R on Avedisian and L on Charles Fld
- Interior Features: Three Living Area, Liv/Din Combo, Eat-In Kitchen, Two Eating Areas, Breakfast Bar, Loft, All Bedrooms Upstairs, High Ceilings, Open Floor Plan, Laundry Upper Level, Laundry Room, Walk in Closets
- Legal Desc Lot: 73
- Legal Description: CB 4431C BLK 101 LOT 73 SHADOW MIST SUB'D UT-1 9565/98-99
- Occupancy: Owner
- Ph To Show: 210-975-7977
- Possession: Closing/Funding
- Style: Two Story
- Views: 52
Owner Information
- Owner Lrealreb: No
Similar Properties

- Randy Rice, ABR,ALHS,CRS,GRI
- Premier Realty Group
- Mobile: 210.844.0102
- Office: 210.232.6560
- randyrice46@gmail.com


