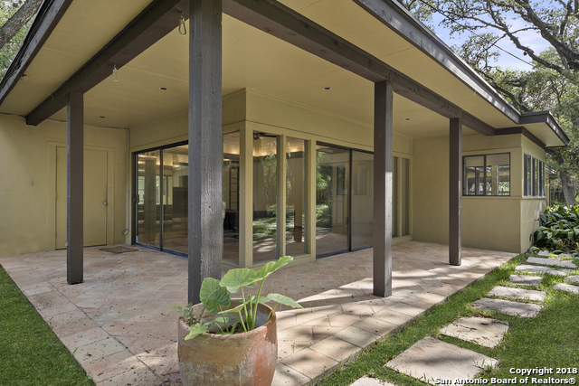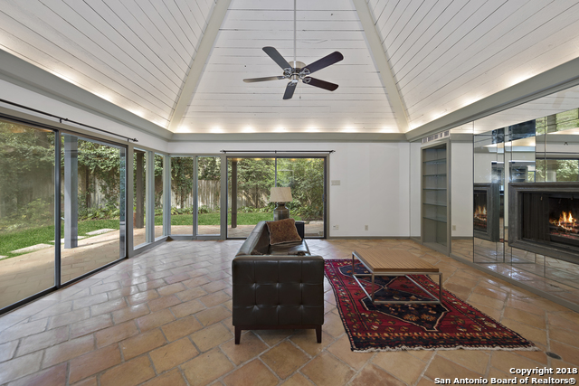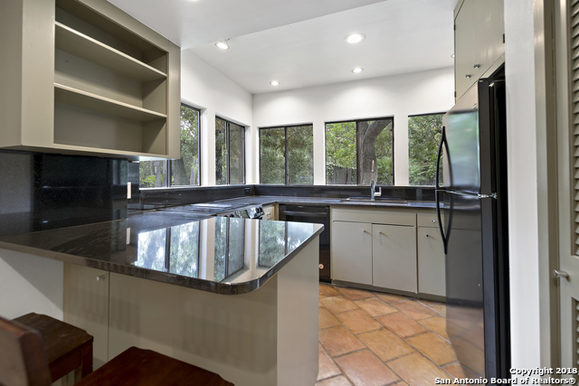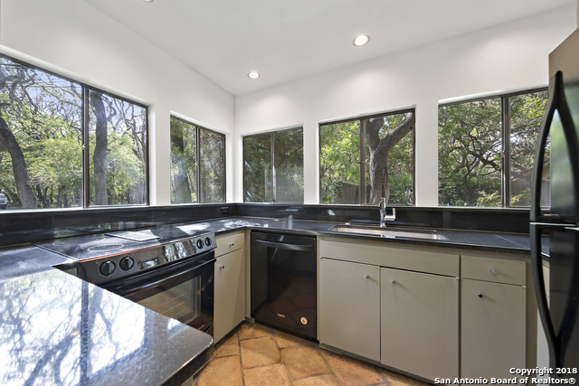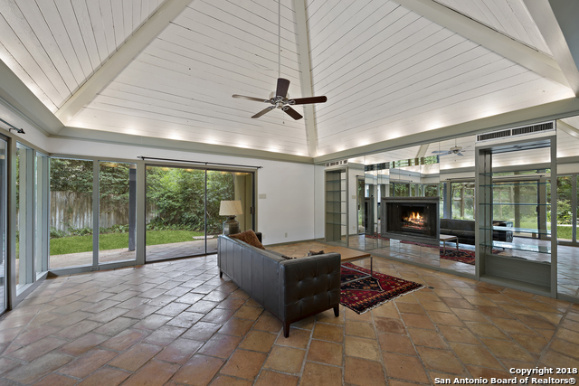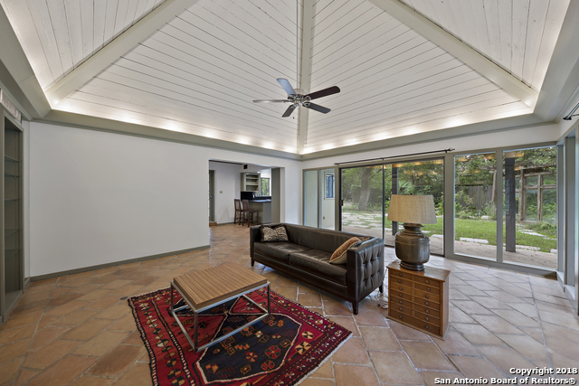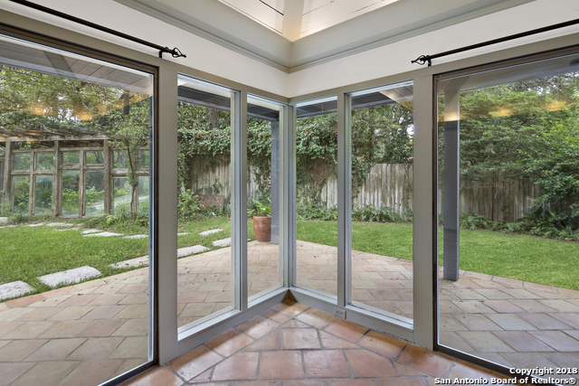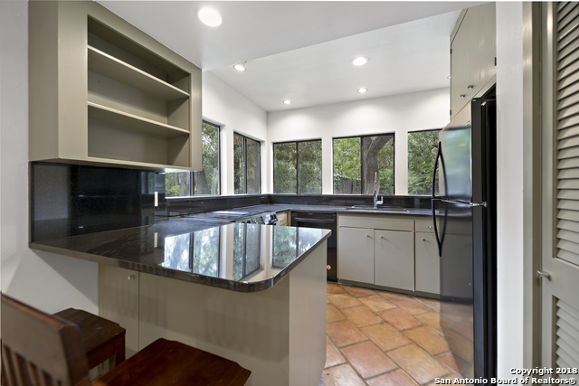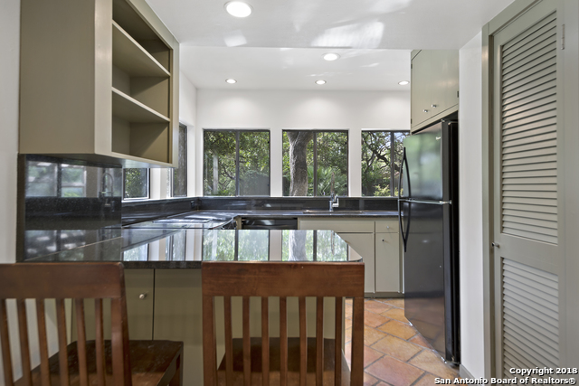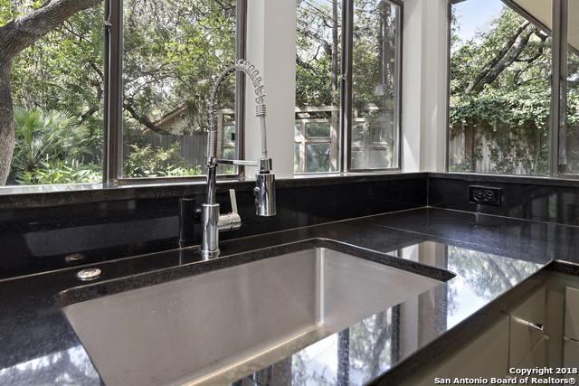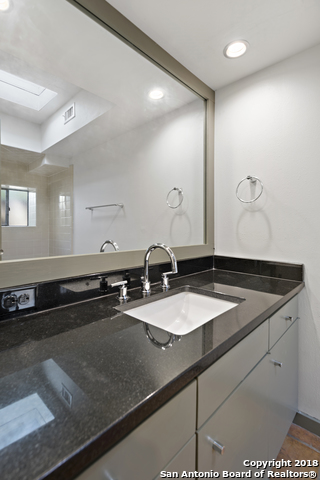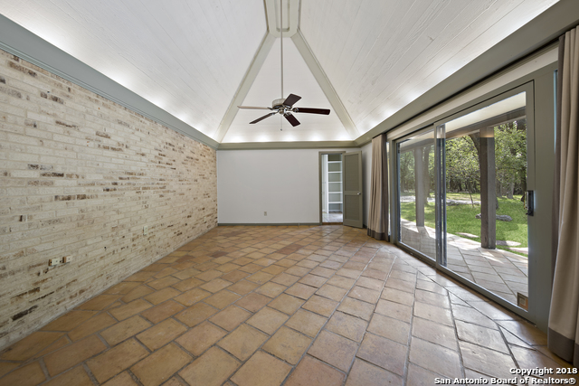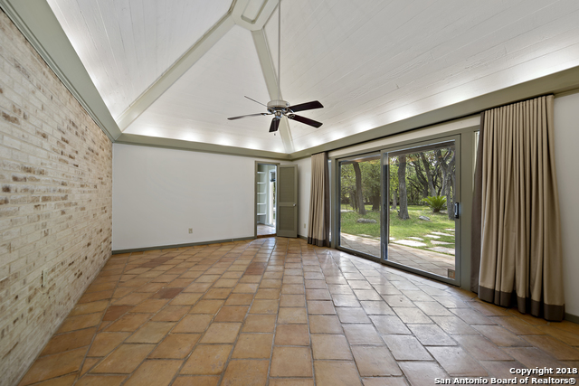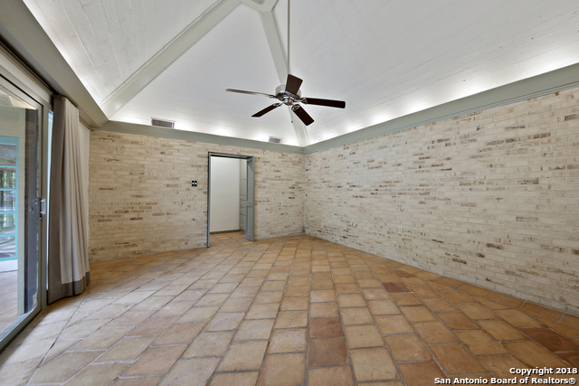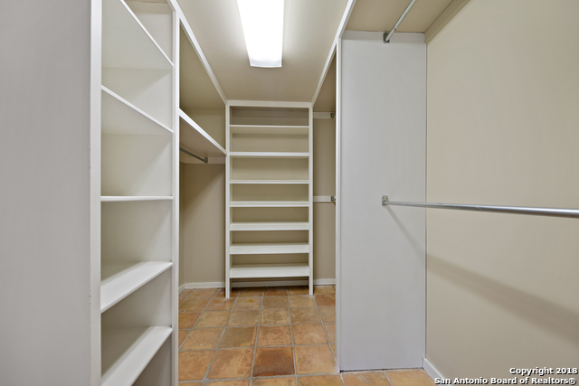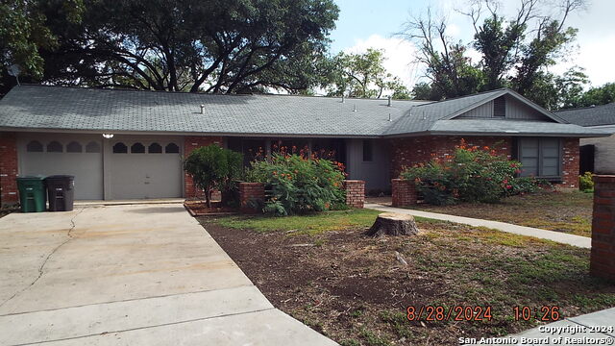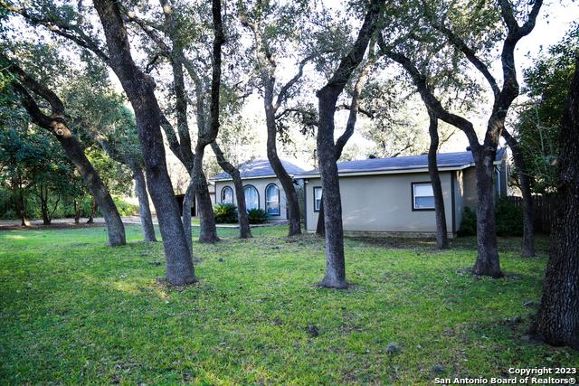6803 West Ave D, San Antonio, TX 78213
Property Photos
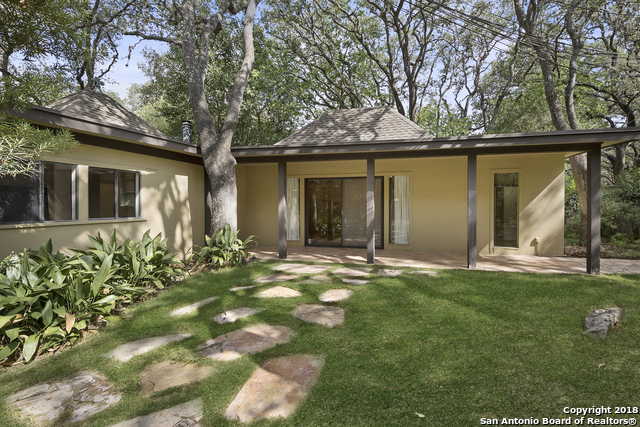
Would you like to sell your home before you purchase this one?
Priced at Only: $2,300
For more Information Call:
Address: 6803 West Ave D, San Antonio, TX 78213
Property Location and Similar Properties
- MLS#: 1800655 ( Residential Rental )
- Street Address: 6803 West Ave D
- Viewed: 109
- Price: $2,300
- Price sqft: $2
- Waterfront: No
- Year Built: 1930
- Bldg sqft: 1150
- Bedrooms: 1
- Total Baths: 1
- Full Baths: 1
- Days On Market: 134
- Additional Information
- County: BEXAR
- City: San Antonio
- Zipcode: 78213
- Subdivision: Castle Hills
- District: North East I.S.D
- Elementary School: Castle Hills
- Middle School: Jackson
- High School: Lee
- Provided by: Phyllis Browning Company
- Contact: Elizabeth Priest
- (210) 687-9446

- DMCA Notice
-
DescriptionIncredible opportunity to live a low maintenance lifestyle tucked away in a lush, heavily treed private compound inside Loop 410 and the city of Castle Hills. Iconic O'Neil Ford style with chic 2018 upgrades. Updated kitchen and master bathroom. One story, efficient layout with high wood beamed ceilings in master suite and family room. Every space features walls of glass with views of the beautiful natural surroundings, pond water feature and century oak trees. Covered parking.
Payment Calculator
- Principal & Interest -
- Property Tax $
- Home Insurance $
- HOA Fees $
- Monthly -
Features
Building and Construction
- Apprx Age: 94
- Builder Name: UNKNOWN
- Exterior Features: Stucco
- Flooring: Saltillo Tile
- Foundation: Slab
- Kitchen Length: 12
- Roof: Flat
- Source Sqft: Bldr Plans
Land Information
- Lot Description: Mature Trees (ext feat)
School Information
- Elementary School: Castle Hills
- High School: Lee
- Middle School: Jackson
- School District: North East I.S.D
Garage and Parking
- Garage Parking: None/Not Applicable
Eco-Communities
- Energy Efficiency: Ceiling Fans
- Water/Sewer: Water System
Utilities
- Air Conditioning: One Central
- Fireplace: One, Living Room, Gas
- Heating Fuel: Natural Gas
- Heating: Central
- Security: Not Applicable
- Utility Supplier Elec: CPS
- Utility Supplier Gas: CPS
- Utility Supplier Grbge: City
- Utility Supplier Sewer: Septic
- Utility Supplier Water: SAWS
- Window Coverings: Some Remain
Amenities
- Common Area Amenities: None
Finance and Tax Information
- Application Fee: 50
- Cleaning Deposit: 300
- Days On Market: 119
- Max Num Of Months: 24
- Pet Deposit: 500
- Security Deposit: 2450
Rental Information
- Rent Includes: Water/Sewer, Yard Maintenance, Garbage Pickup, Pest Control, Gardening
- Tenant Pays: Gas/Electric
Other Features
- Accessibility: 2+ Access Exits, Ext Door Opening 36"+, Doors-Swing-In, Entry Slope less than 1 foot, Low Closet Rods, No Carpet, Level Lot, Level Drive, No Stairs, First Floor Bath
- Application Form: ONLINE
- Apply At: 6061 BROADWAY ST.
- Instdir: Outside Loop 410, heading north on West Ave.
- Interior Features: One Living Area, Breakfast Bar, High Ceilings, Open Floor Plan, Pull Down Storage, Skylights, Cable TV Available, High Speed Internet, All Bedrooms Downstairs, Laundry Main Level, Walk in Closets
- Min Num Of Months: 12
- Miscellaneous: Owner-Manager
- Occupancy: Vacant
- Personal Checks Accepted: No
- Ph To Show: 2102222227
- Restrictions: Smoking Outside Only, Other
- Salerent: For Rent
- Section 8 Qualified: No
- Style: One Story
- Views: 109
Owner Information
- Owner Lrealreb: No
Similar Properties

- Randy Rice, ABR,ALHS,CRS,GRI
- Premier Realty Group
- Mobile: 210.844.0102
- Office: 210.232.6560
- randyrice46@gmail.com


