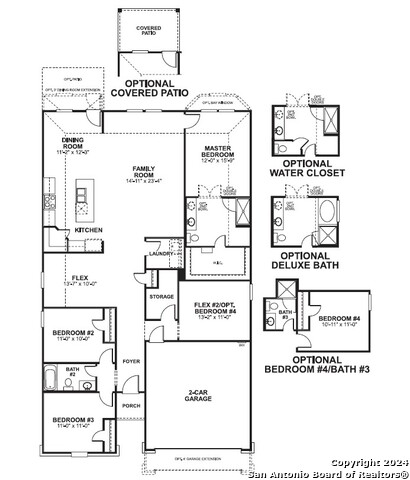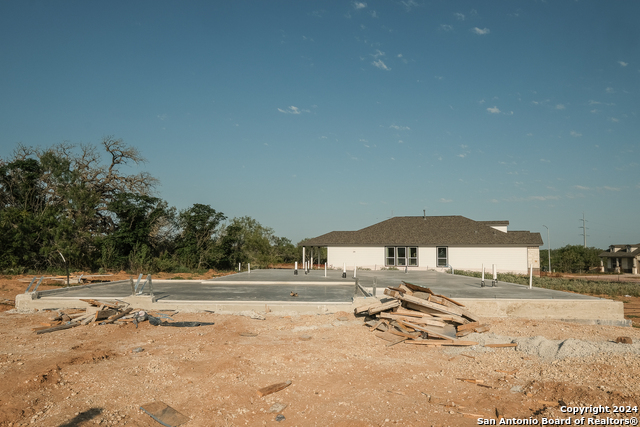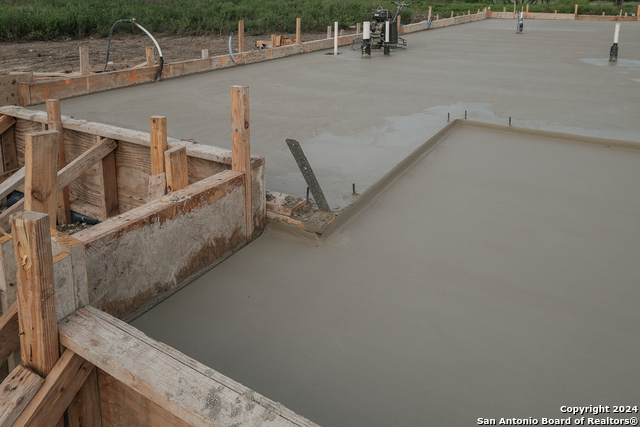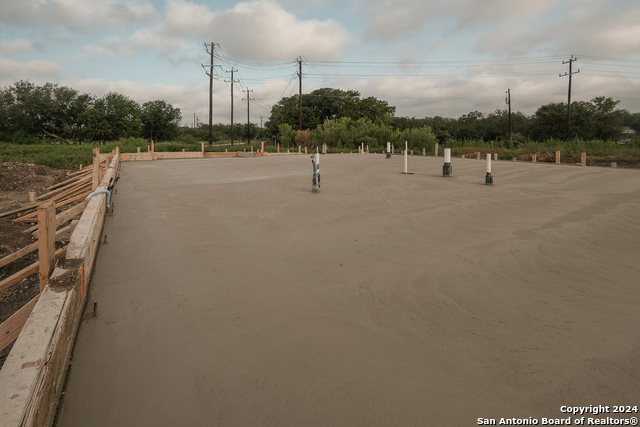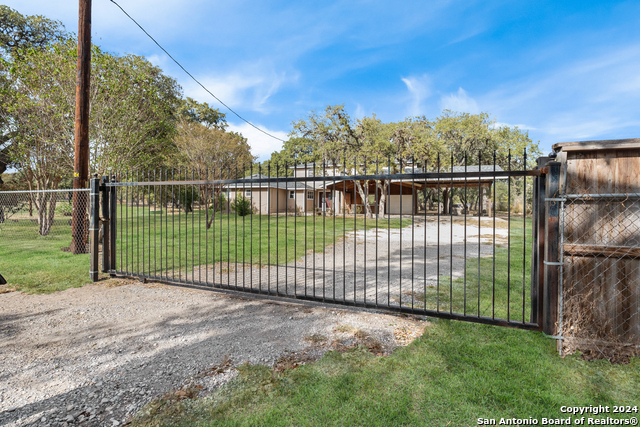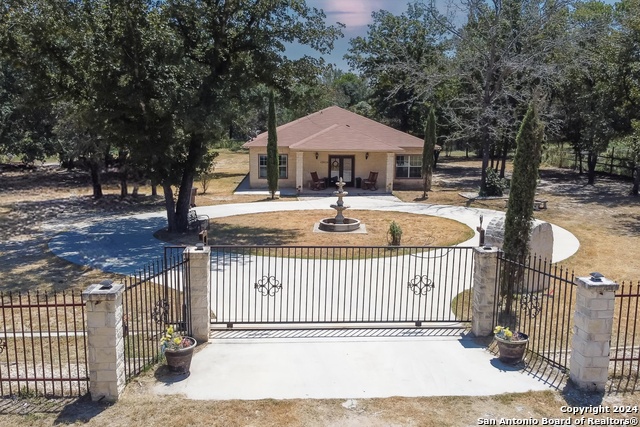21003 Jordans Ranch Way, San Antonio, TX 78264
Property Photos
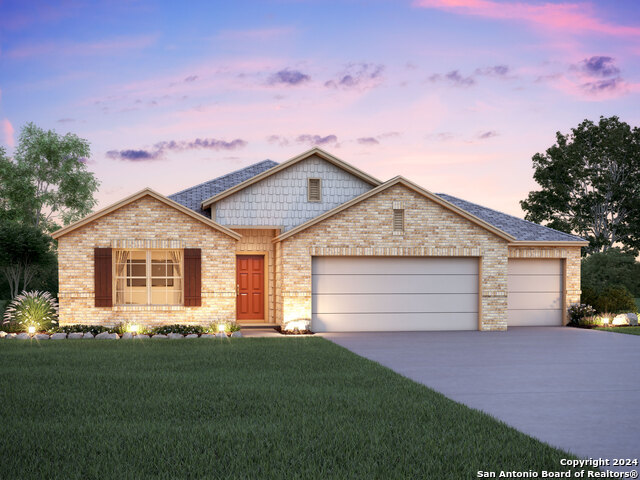
Would you like to sell your home before you purchase this one?
Priced at Only: $399,990
For more Information Call:
Address: 21003 Jordans Ranch Way, San Antonio, TX 78264
Property Location and Similar Properties
- MLS#: 1801037 ( Single Residential )
- Street Address: 21003 Jordans Ranch Way
- Viewed: 54
- Price: $399,990
- Price sqft: $192
- Waterfront: No
- Year Built: 2024
- Bldg sqft: 2088
- Bedrooms: 4
- Total Baths: 3
- Full Baths: 3
- Garage / Parking Spaces: 3
- Days On Market: 132
- Additional Information
- County: BEXAR
- City: San Antonio
- Zipcode: 78264
- Subdivision: Jordans Ranch
- District: South Side I.S.D
- Elementary School: Pearce William
- Middle School: Julius Matthey
- High School: Soutide
- Provided by: Escape Realty
- Contact: Jaclyn Calhoun
- (210) 421-9291

- DMCA Notice
-
Description**READY NOW** Welcome to this charming 4 bedroom, 3 bathroom house nestled at 21003 Jordans Ranch Way in San Antonio, TX. Offering 2,025 square feet of thoughtfully designed living space, this stunning home is ready to become your new home. Situated in a peaceful neighborhood, this single story house boasts new construction by M/I Homes, ensuring quality craftsmanship and modern features throughout. As you step inside, you'll be greeted by an inviting open floor plan that seamlessly connects the living spaces, providing comfort and convenience for everyday living. The heart of this home is its spacious kitchen, perfect for preparing delicious meals and entertaining guests. With sleek countertops, ample storage, and modern appliances, this kitchen is a chef's dream come true. It's the perfect gathering spot for creating lasting memories with family and friends. Step outside to the covered patio, where you can enjoy a cup of coffee in the morning or unwind after a long day. This outdoor space offers opportunities for relaxation and al fresco dining, creating a seamless balance between indoor comfort and outdoor enjoyment. With 4 well appointed bedrooms and 3 modern bathrooms, this home provides ample space for families of all sizes. The bedrooms offer sanctuary and privacy, while the bathrooms feature contemporary fixtures and finishes that add a touch of luxury. Located in a desirable area of San Antonio, this home offers a peaceful retreat from the hustle and bustle of the city while still being within easy reach of amenities, schools, and major roadways for convenient commuting.
Payment Calculator
- Principal & Interest -
- Property Tax $
- Home Insurance $
- HOA Fees $
- Monthly -
Features
Building and Construction
- Builder Name: M/I Homes
- Construction: New
- Exterior Features: Stone/Rock, Siding
- Floor: Vinyl
- Foundation: Slab
- Roof: Composition
- Source Sqft: Bldr Plans
School Information
- Elementary School: Pearce William
- High School: Southside
- Middle School: Julius Matthey
- School District: South Side I.S.D
Garage and Parking
- Garage Parking: Three Car Garage
Eco-Communities
- Water/Sewer: Septic
Utilities
- Air Conditioning: One Central
- Fireplace: Not Applicable
- Heating Fuel: Electric
- Heating: Central
- Window Coverings: None Remain
Amenities
- Neighborhood Amenities: None
Finance and Tax Information
- Days On Market: 128
- Home Owners Association Fee: 400
- Home Owners Association Frequency: Annually
- Home Owners Association Mandatory: Mandatory
- Home Owners Association Name: DIAMOND ASSOC. MANAGEMENT
- Total Tax: 2.1
Other Features
- Block: 02
- Contract: Exclusive Agency
- Instdir: Get on I-37 S/US-281 S from 3rd St, Bowie St and Tower of the Americas Way, Follow I-37 S/281S for 15.6 miles. Take exit 125 toward Loop 1604/Anderson Loop/Elmendorf. Continue on 1604 for 6 miles. Turn right onto Pleasanton Rd. Community will be on right
- Interior Features: One Living Area, Liv/Din Combo, Eat-In Kitchen, Walk-In Pantry, Study/Library, Game Room, High Ceilings, Open Floor Plan, Laundry Room
- Legal Desc Lot: 01
- Legal Description: 0201
- Occupancy: Vacant
- Ph To Show: 210-333-2244
- Possession: Closing/Funding
- Style: One Story
- Views: 54
Owner Information
- Owner Lrealreb: No
Similar Properties
Nearby Subdivisions
Campbell
Campbellton Gardens
Crestwood Acres
Grapeland Terrace So
Hickory Haven Estates
Hickory Hollow
Highland Oaks
Jordan's Ranch
Jordans Ranch
Kool Oasis
Live Oak Ranchettes Unit Ii
Lomesome Dove Unit 1
Lonesome Dove
Mathis Estates
N/a
Nbhd Code53005
Palo Alto Pointe
Ruby Crossing
Thelma Area So
Woodridge Park

- Randy Rice, ABR,ALHS,CRS,GRI
- Premier Realty Group
- Mobile: 210.844.0102
- Office: 210.232.6560
- randyrice46@gmail.com


