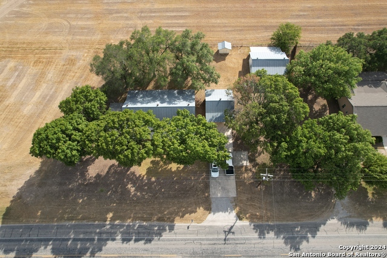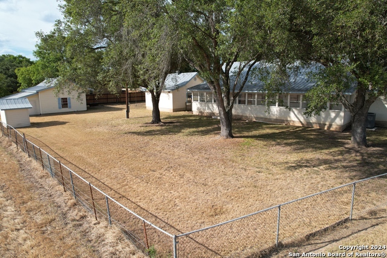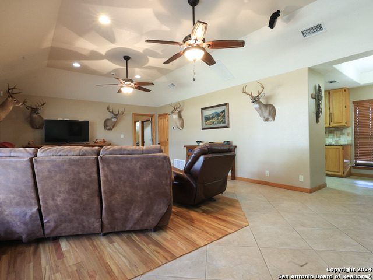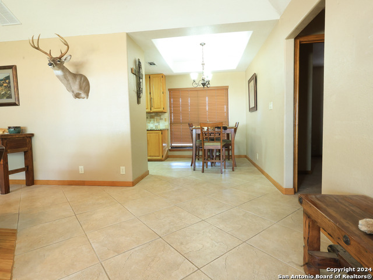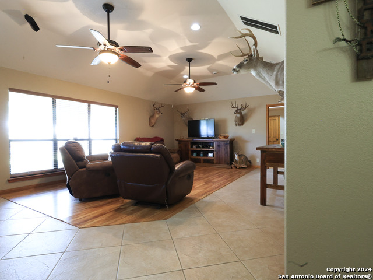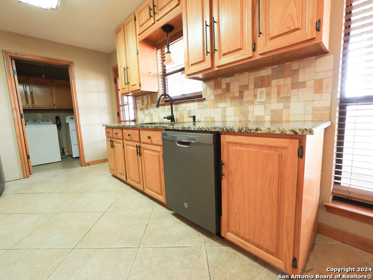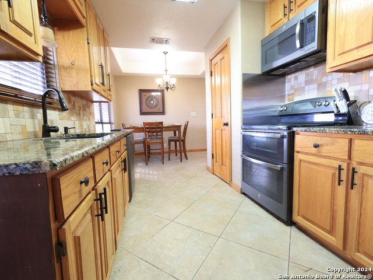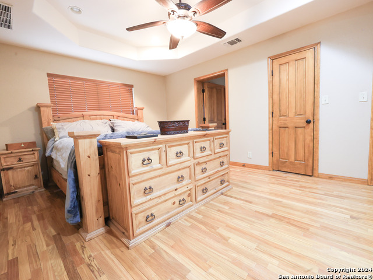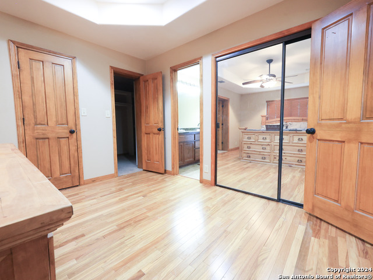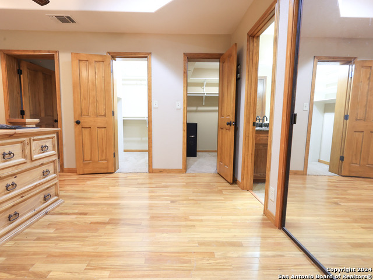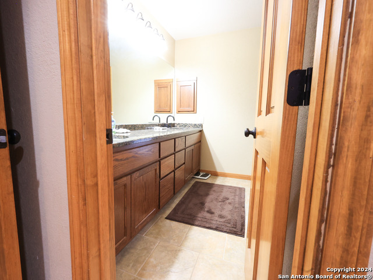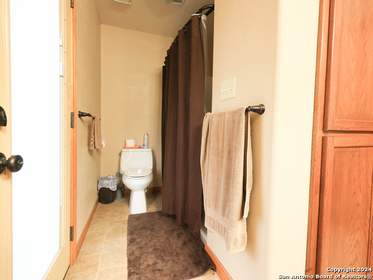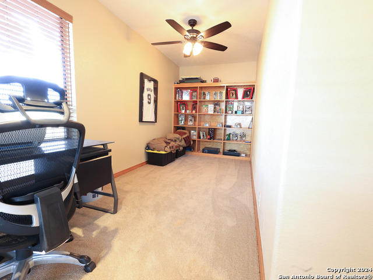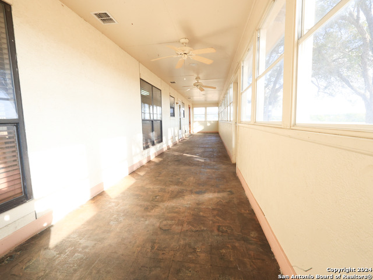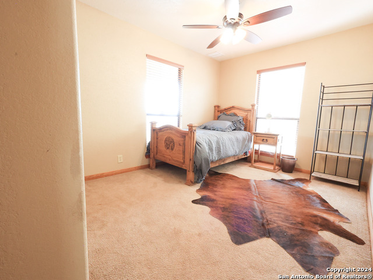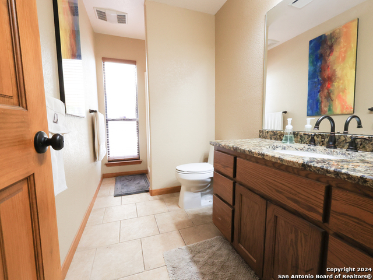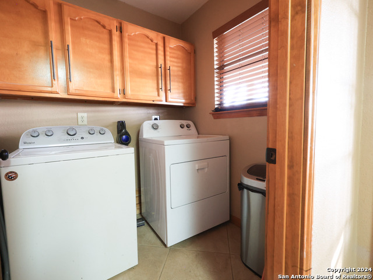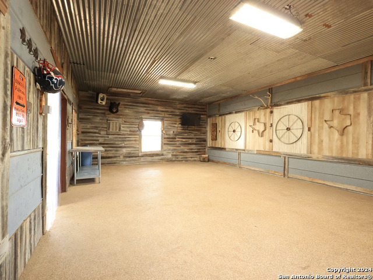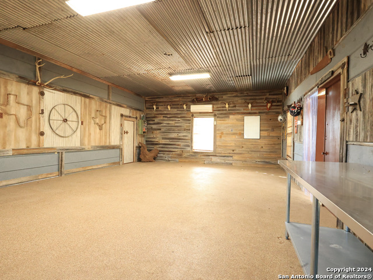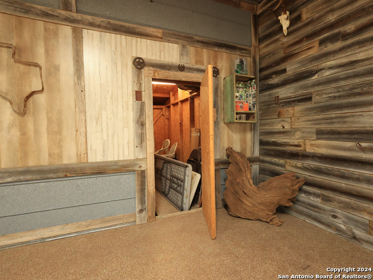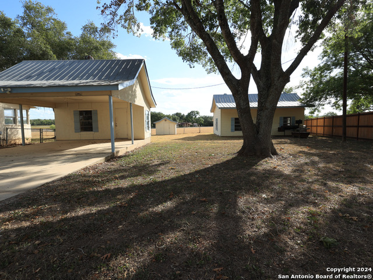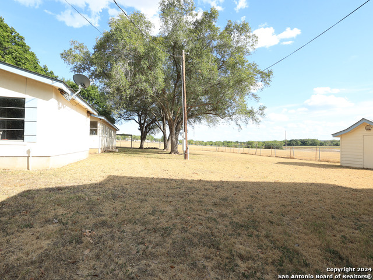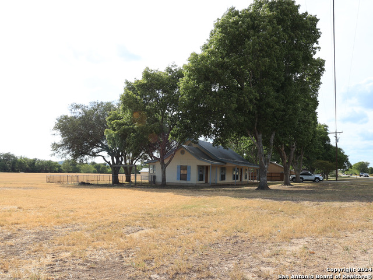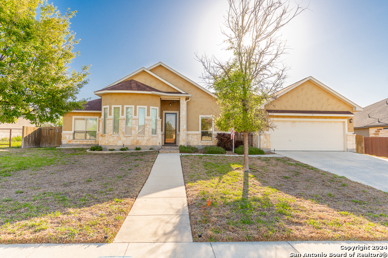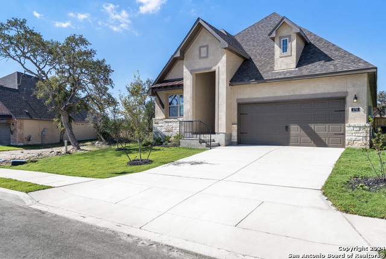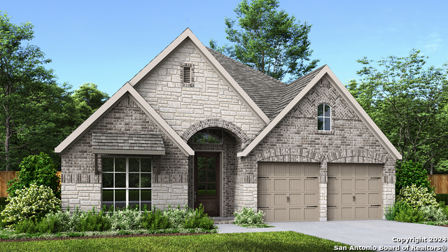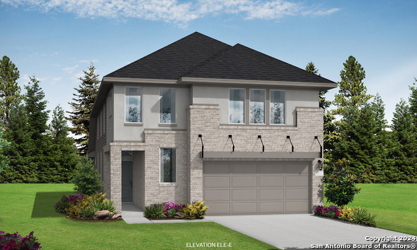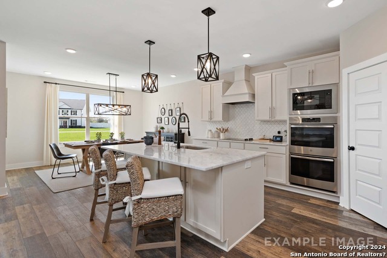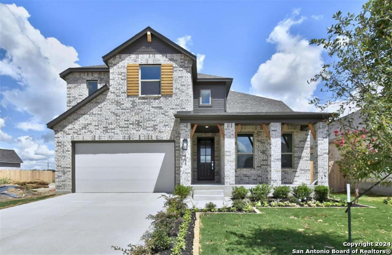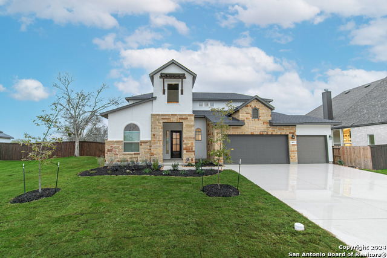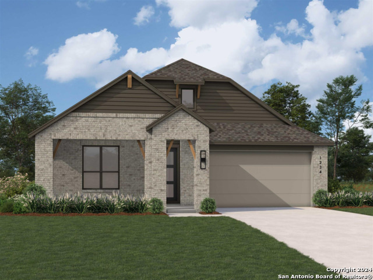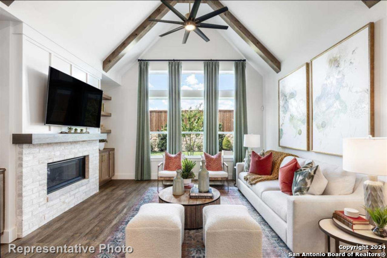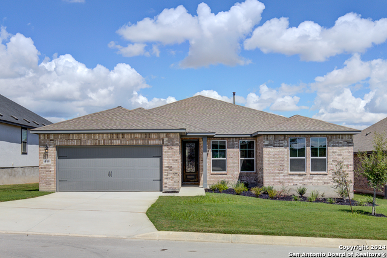1345 Fm 471 N, Castroville, TX 78009
Property Photos

Would you like to sell your home before you purchase this one?
Priced at Only: $429,000
For more Information Call:
Address: 1345 Fm 471 N, Castroville, TX 78009
Property Location and Similar Properties
- MLS#: 1801238 ( Single Residential )
- Street Address: 1345 Fm 471 N
- Viewed: 11
- Price: $429,000
- Price sqft: $217
- Waterfront: No
- Year Built: 1987
- Bldg sqft: 1980
- Bedrooms: 3
- Total Baths: 2
- Full Baths: 2
- Garage / Parking Spaces: 1
- Days On Market: 132
- Additional Information
- County: MEDINA
- City: Castroville
- Zipcode: 78009
- Subdivision: A & B Subdivision
- District: Medina Valley I.S.D.
- Elementary School: Castroville
- Middle School: Medina Valley
- High School: Medina Valley
- Provided by: Harzheim Properties, LLC
- Contact: Nathaniel Stein
- (210) 415-1750

- DMCA Notice
-
DescriptionThis beautiful, move in ready property includes a fully finished, 600 sq. ft. detached cabin with heating and air conditioning. Nestled just outside the Castroville city limits, it offers peaceful views with only one neighbor for added privacy. Inside, you'll find a spacious 3 bedroom, 2 bath layout, featuring a master suite with separate his and her closets, a master bath, and a large private office connected to the suite. Storage is abundant, with multiple sheds and storage rooms to accommodate all your belongings. Don't miss the chance to explore this exceptional property!
Payment Calculator
- Principal & Interest -
- Property Tax $
- Home Insurance $
- HOA Fees $
- Monthly -
Features
Building and Construction
- Apprx Age: 37
- Builder Name: Unknown
- Construction: Pre-Owned
- Exterior Features: Stucco
- Floor: Carpeting, Ceramic Tile, Laminate
- Foundation: Slab
- Other Structures: Shed(s), Storage, Workshop
- Roof: Metal
- Source Sqft: Appsl Dist
Land Information
- Lot Description: County VIew, 1/2-1 Acre, Mature Trees (ext feat)
- Lot Improvements: State Highway
School Information
- Elementary School: Castroville Elementary
- High School: Medina Valley
- Middle School: Medina Valley
- School District: Medina Valley I.S.D.
Garage and Parking
- Garage Parking: None/Not Applicable
Eco-Communities
- Water/Sewer: Septic, Co-op Water
Utilities
- Air Conditioning: One Central
- Fireplace: Not Applicable
- Heating Fuel: Electric
- Heating: Central
- Window Coverings: All Remain
Amenities
- Neighborhood Amenities: None
Finance and Tax Information
- Days On Market: 122
- Home Faces: East
- Home Owners Association Mandatory: None
- Total Tax: 7248.73
Rental Information
- Currently Being Leased: No
Other Features
- Block: N/A
- Contract: Exclusive Right To Sell
- Instdir: Go north on FM 471 1.1 miles from US HWY 90 in Castroville. House is on the left.
- Interior Features: One Living Area, Study/Library, Shop, Utility Room Inside, 1st Floor Lvl/No Steps, High Ceilings, All Bedrooms Downstairs, Laundry Main Level, Laundry Room, Walk in Closets
- Legal Description: A & B Subdivision Lot 4; Acres .56
- Occupancy: Vacant
- Ph To Show: 210-222-2227
- Possession: Closing/Funding
- Style: One Story
- Views: 11
Owner Information
- Owner Lrealreb: No
Similar Properties
Nearby Subdivisions
A & B Subdivision
Alsatian Heights
Alsatian Oaks
Alsatian Oaks: 60ft. Lots
Boehme Ranch
Castroville
Country Village
Country Village Estates Phase
Double Gate Ranch
Enclave Of Potranco Oaks
Highway 90 Ranch
Karm - Medina County
Legend Park
Medina Valley Isd Out Of Town
Megan's Landing
Megans Landing
N/a
Paraiso
Potranco Acres
Potranco Oaks
Potranco Ranch
Potranco Ranch Medina County
Potranco West
Reserve At Potranco Oaks
Reserve Potranco Oaks
River Bluff
River Bluff Estates
The Enclave At Potranco Oaks
Venado Oaks
Ville D Alsace
Westheim Village

- Randy Rice, ABR,ALHS,CRS,GRI
- Premier Realty Group
- Mobile: 210.844.0102
- Office: 210.232.6560
- randyrice46@gmail.com


