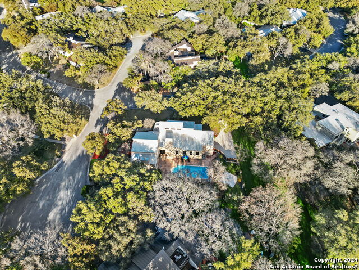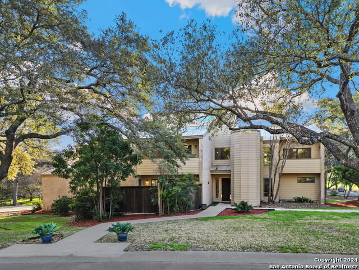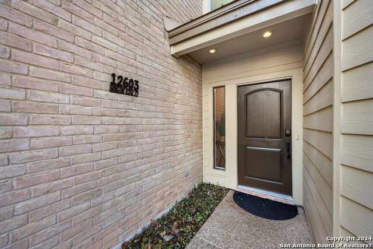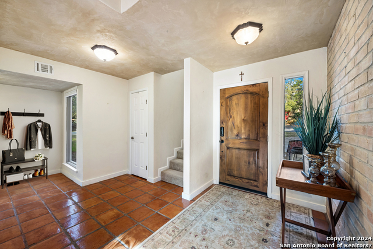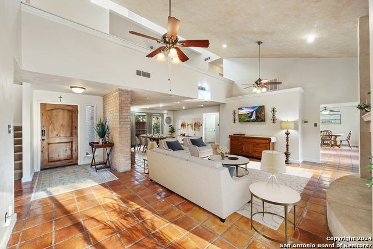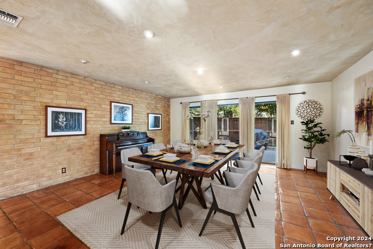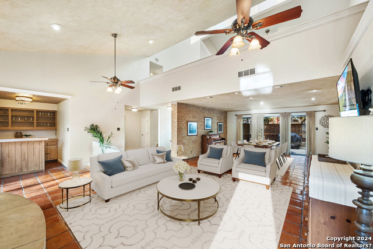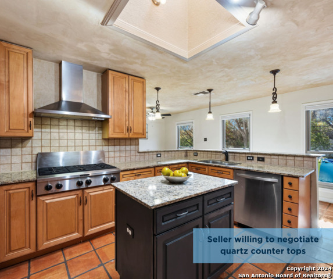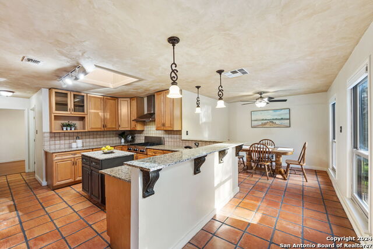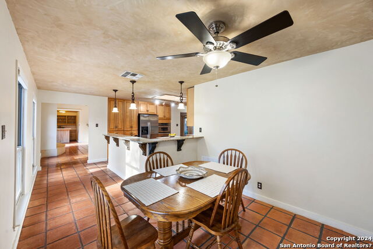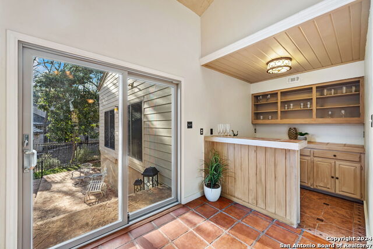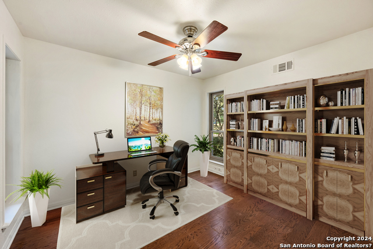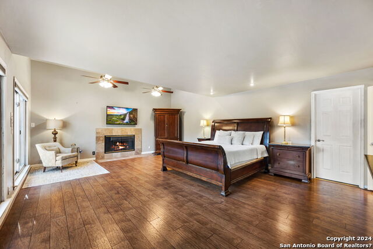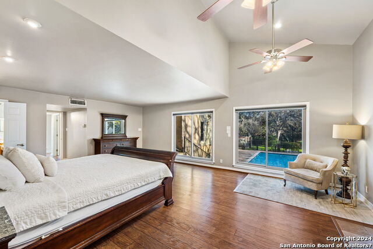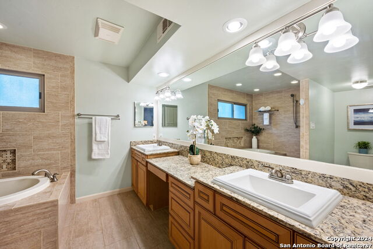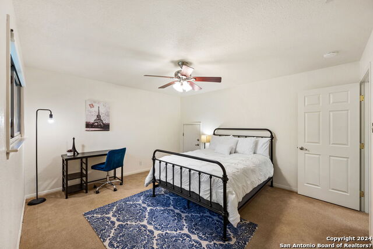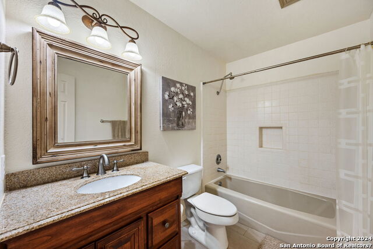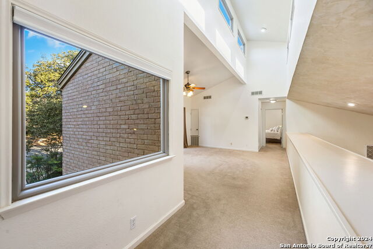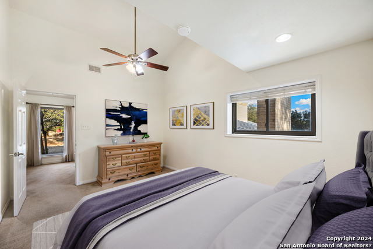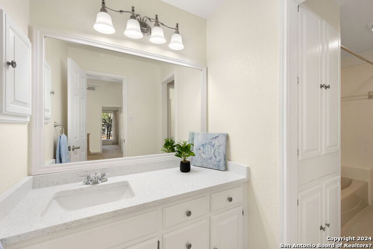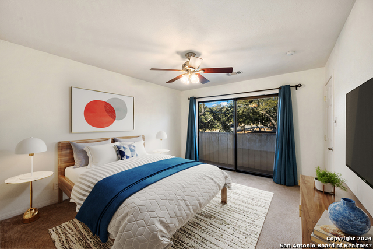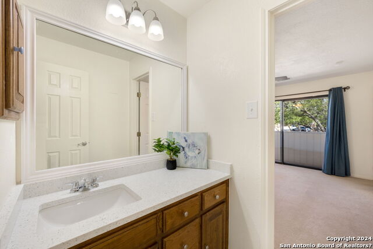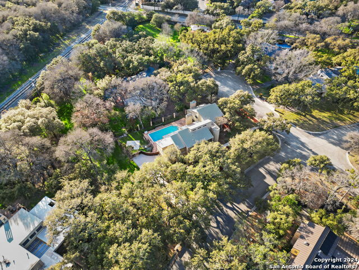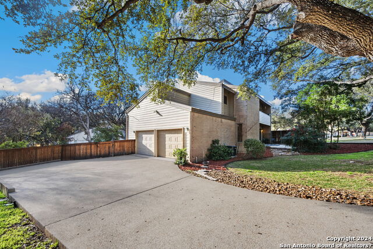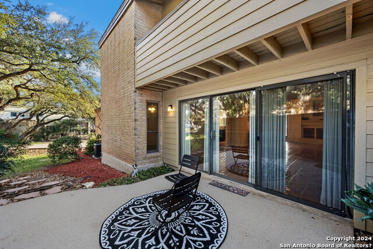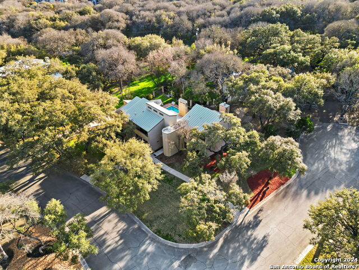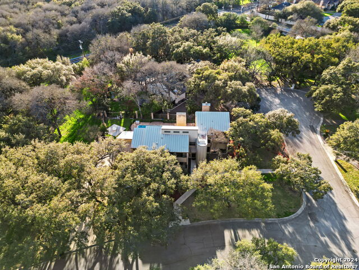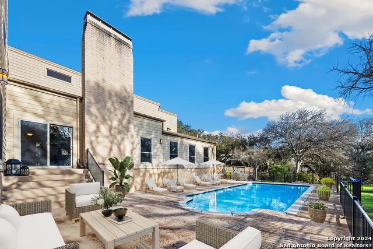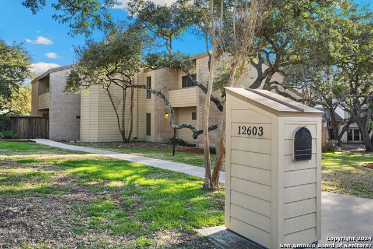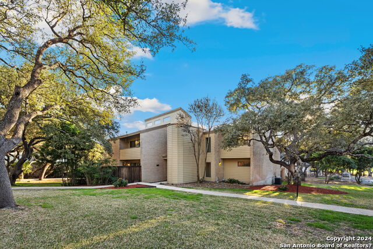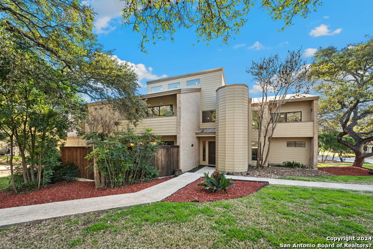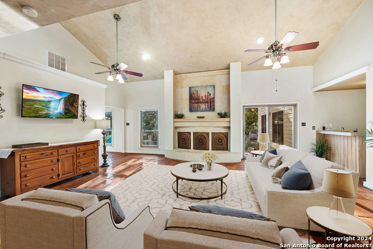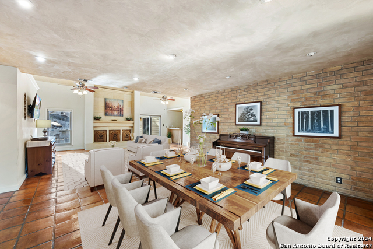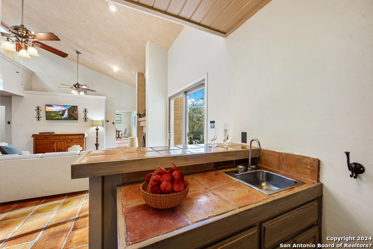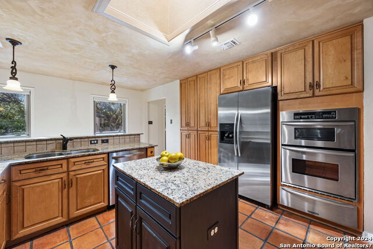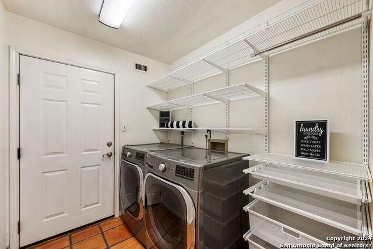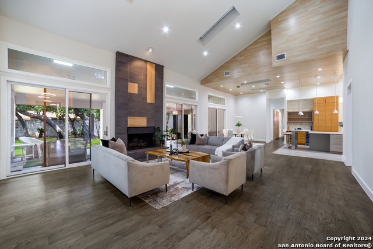12603 Morgans Ridge St, San Antonio, TX 78230
Property Photos
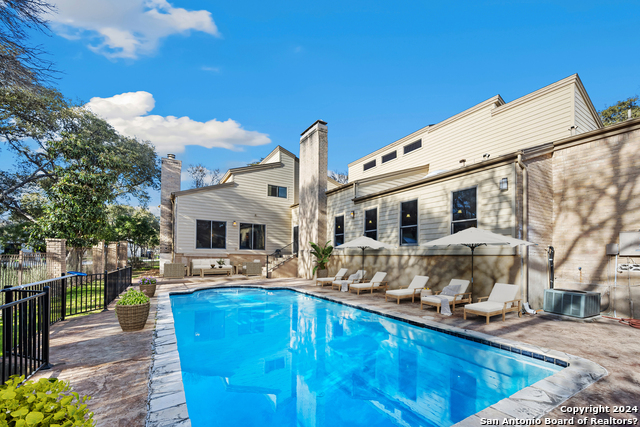
Would you like to sell your home before you purchase this one?
Priced at Only: $825,000
For more Information Call:
Address: 12603 Morgans Ridge St, San Antonio, TX 78230
Property Location and Similar Properties
- MLS#: 1801245 ( Single Residential )
- Street Address: 12603 Morgans Ridge St
- Viewed: 64
- Price: $825,000
- Price sqft: $211
- Waterfront: No
- Year Built: 1980
- Bldg sqft: 3906
- Bedrooms: 4
- Total Baths: 4
- Full Baths: 3
- 1/2 Baths: 1
- Garage / Parking Spaces: 2
- Days On Market: 131
- Additional Information
- County: BEXAR
- City: San Antonio
- Zipcode: 78230
- Subdivision: Elm Creek
- District: Northside
- Elementary School: Howsman
- Middle School: Hobby William P.
- High School: Clark
- Provided by: M. Stagers Realty Partners
- Contact: Melissa Stagers
- (210) 305-5665

- DMCA Notice
-
DescriptionWelcome to your dream home! Nestled on an oversized corner cul de sac lot adorned with majestic trees, this spacious contemporary residence offers the epitome of luxurious living. As you step inside, you're greeted by the expansive living/dining great room featuring Saltillo tile flooring, a charming brick accent wall, and recessed lighting, creating an inviting ambiance. The living room boasts a floor to ceiling fireplace, a convenient wet bar, and outside access, perfect for entertaining guests. With high ceilings adorned with two low hanging ceiling fans, this space exudes comfort and style. The adjacent dining room showcases a massive sliding glass door leading to the patio, seamlessly blending indoor and outdoor living. The Island Kitchen is a chef's delight, equipped with stainless steel appliances, a gas cooktop, a chimney vent hood, a built in oven and microwave, pendant lighting, granite countertops, and a tile backsplash. Enjoy casual meals at the breakfast bar or in the cheerful breakfast nook, complete with a ceiling fan. The main level also features a study with wood plank flooring and a ceiling fan, as well as a convenient laundry room and half bath. Retreat to the luxurious primary suite located on the first floor, offering a picturesque view of the sparkling pool, a high slanted ceiling with a sitting area, and a fireplace, creating a serene oasis. The updated en suite bath boasts a spacious double vanity with a granite countertop, a relaxing garden tub, and a walk in shower. Upstairs, discover three additional secondary bedrooms, each with ceiling fans, along with a game room/Loft area featuring a high vaulted ceiling, transom windows, and patio doors leading to a cozy balcony, perfect for enjoying morning coffee. The seller has thoughtfully replaced most windows, pool decking, and carpet upstairs, offering you enjoyment for years to come. With a two car side entry garage and gated access, this home offers convenience and peace of mind. Plus, the neighborhood provides nature trails for your enjoyment and is close to everything you need. Don't miss the opportunity to make this exceptional property your own!
Payment Calculator
- Principal & Interest -
- Property Tax $
- Home Insurance $
- HOA Fees $
- Monthly -
Features
Building and Construction
- Apprx Age: 44
- Builder Name: UNKNOWN
- Construction: Pre-Owned
- Exterior Features: 4 Sides Masonry, Cement Fiber
- Floor: Carpeting, Saltillo Tile, Ceramic Tile, Wood, Laminate
- Foundation: Slab
- Kitchen Length: 18
- Roof: Metal, Flat
- Source Sqft: Appsl Dist
Land Information
- Lot Description: Corner, Cul-de-Sac/Dead End, 1/4 - 1/2 Acre, Mature Trees (ext feat)
- Lot Improvements: Street Paved, Curbs
School Information
- Elementary School: Howsman
- High School: Clark
- Middle School: Hobby William P.
- School District: Northside
Garage and Parking
- Garage Parking: Two Car Garage, Attached
Eco-Communities
- Energy Efficiency: Programmable Thermostat, Ceiling Fans
- Water/Sewer: Water System, Sewer System
Utilities
- Air Conditioning: Three+ Central
- Fireplace: One, Living Room, Primary Bedroom, Wood Burning
- Heating Fuel: Natural Gas
- Heating: Central
- Recent Rehab: No
- Utility Supplier Elec: CPS
- Utility Supplier Gas: CPS
- Utility Supplier Grbge: CPS
- Utility Supplier Sewer: SAWS
- Utility Supplier Water: SAWS
- Window Coverings: All Remain
Amenities
- Neighborhood Amenities: Controlled Access, Park/Playground, Jogging Trails, Basketball Court, Guarded Access
Finance and Tax Information
- Days On Market: 291
- Home Owners Association Fee: 1200
- Home Owners Association Frequency: Annually
- Home Owners Association Mandatory: Mandatory
- Home Owners Association Name: ELM CREEK
- Total Tax: 14698.71
Rental Information
- Currently Being Leased: No
Other Features
- Accessibility: 2+ Access Exits, Ext Door Opening 36"+, Doors w/Lever Handles, First Floor Bath, Full Bath/Bed on 1st Flr, First Floor Bedroom
- Block: NULL
- Contract: Exclusive Right To Sell
- Instdir: Continue on Elm Crk Rd. Drive to Morgans Ridge
- Interior Features: Two Living Area, Liv/Din Combo, Eat-In Kitchen, Two Eating Areas, Island Kitchen, Breakfast Bar, Study/Library, Game Room, Utility Room Inside, 1st Floor Lvl/No Steps, High Ceilings, Open Floor Plan, Skylights, High Speed Internet, Laundry Main Level, Walk in Closets, Attic - Access only, Attic - Floored, Attic - Storage Only
- Legal Desc Lot: 21
- Legal Description: NCB 16071 BLK LOT 21
- Occupancy: Home Tender
- Ph To Show: 210-222-2227
- Possession: Closing/Funding
- Style: Two Story
- Views: 64
Owner Information
- Owner Lrealreb: No
Similar Properties
Nearby Subdivisions
Carmen Heights
Castle Hills Forest
Charter Oaks
Colonial Hills
Colonial Oaks
Colonial Village
Colonies North
Dreamland Oaks
Elm Creek
Enclave Elm Creek
Estates Of Alon
Foothills
Gdn Hms @ Shavano Ridge
Gdn Hms At Shavano Ridge
Green Briar
Hidden Creek
Hunters Creek
Hunters Creek North
Huntington Place
Kings Grant Forest
La Terrace
Mid Acres
Mission Oaks
Mission Trace
N/a
Orsinger Lane Gdn Hmsns
Park Forest
River Oaks
Shavano Heights
Shavano Heights Ns
Shavano Ridge
Shenandoah
Summit Of Colonies N
The Enclave At Elm Creek - Bex
The Summit
Wellsprings
Whispering Oaks
Woodland Manor
Woods Of Alon

- Randy Rice, ABR,ALHS,CRS,GRI
- Premier Realty Group
- Mobile: 210.844.0102
- Office: 210.232.6560
- randyrice46@gmail.com


