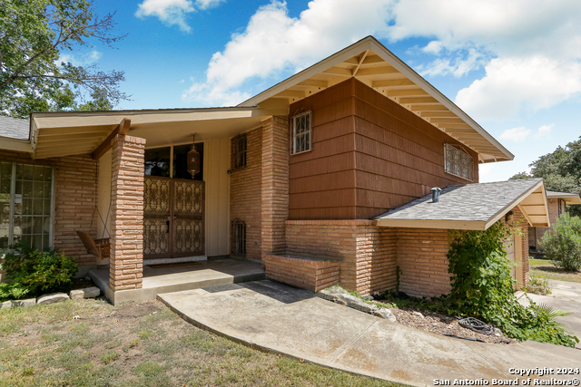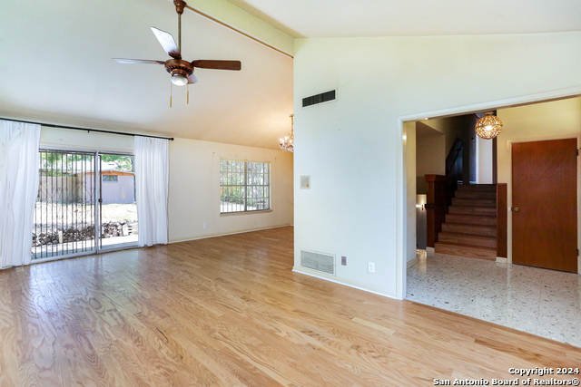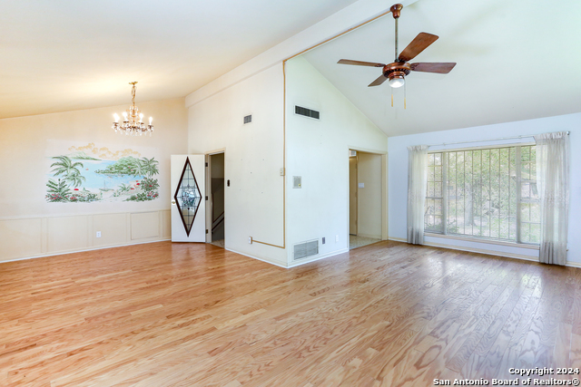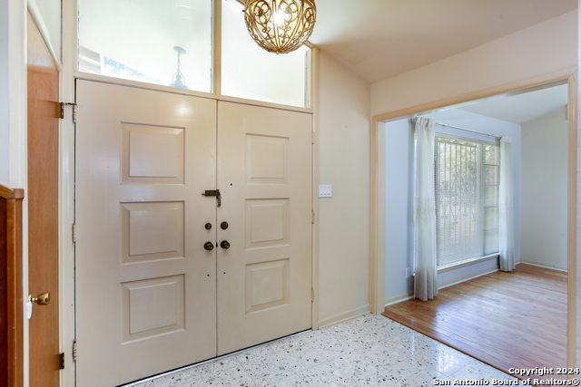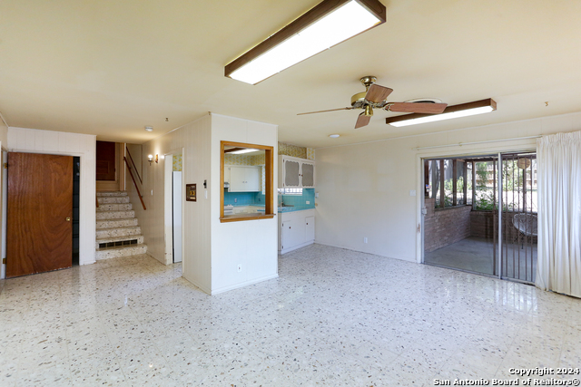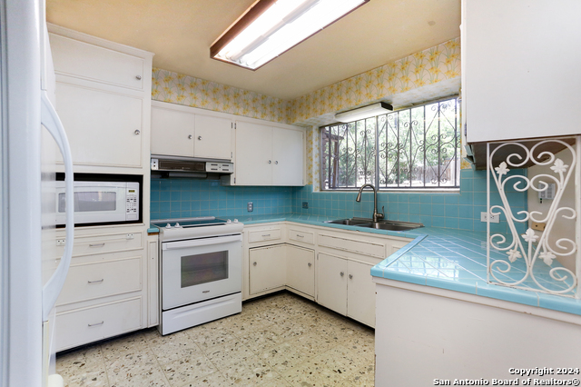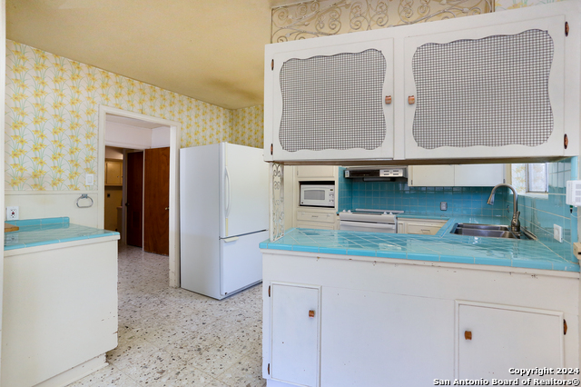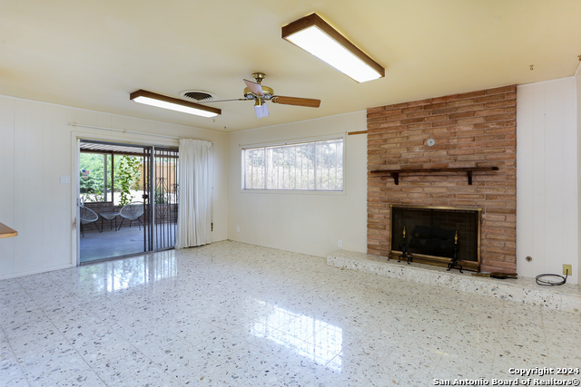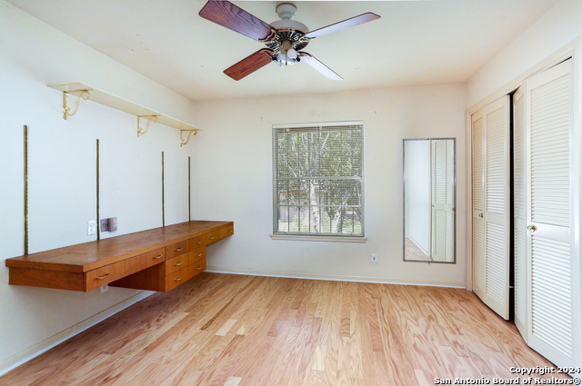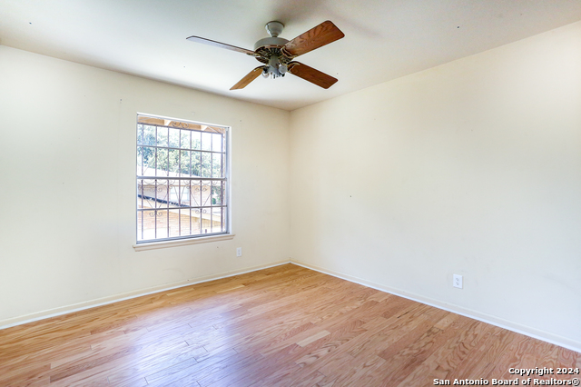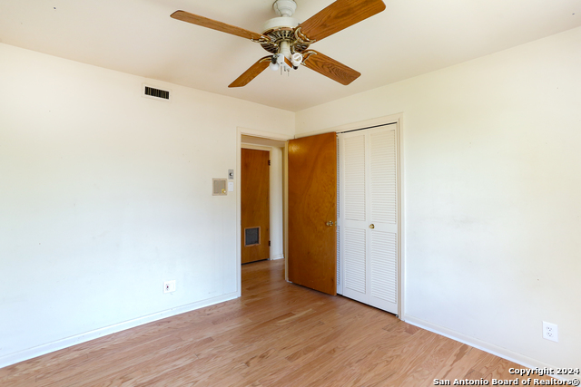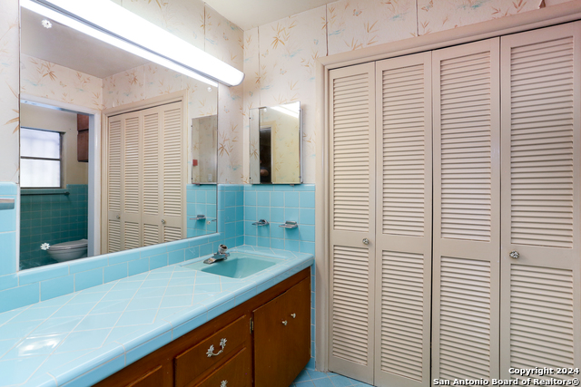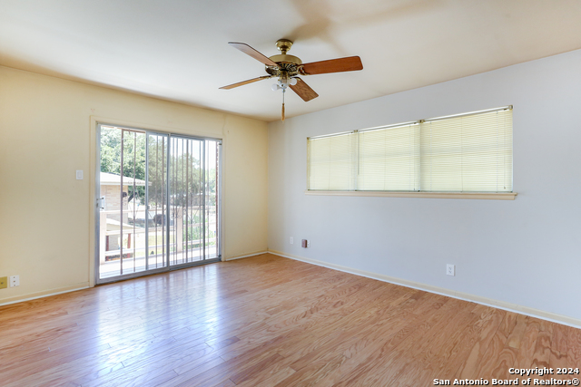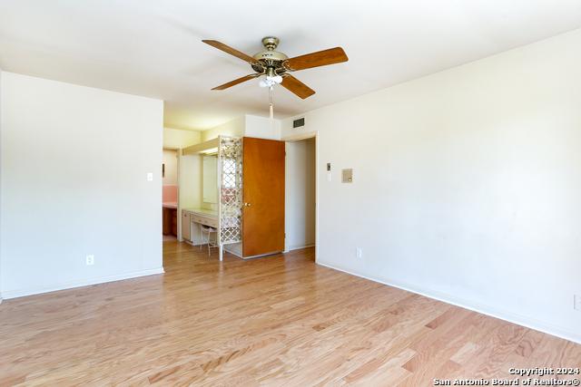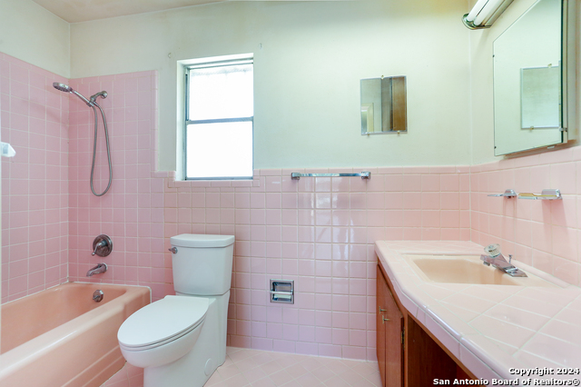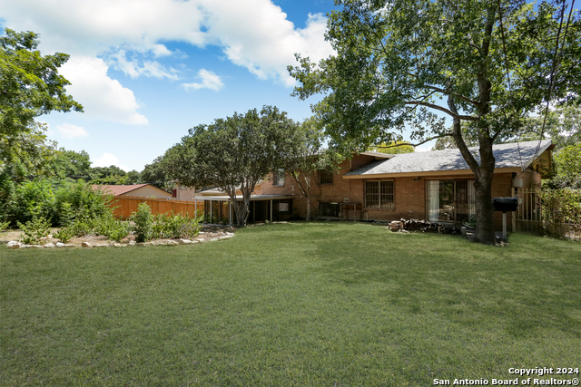308 Towne Vue Dr, Castle Hills, TX 78213
Property Photos

Would you like to sell your home before you purchase this one?
Priced at Only: $417,500
For more Information Call:
Address: 308 Towne Vue Dr, Castle Hills, TX 78213
Property Location and Similar Properties
- MLS#: 1801418 ( Single Residential )
- Street Address: 308 Towne Vue Dr
- Viewed: 43
- Price: $417,500
- Price sqft: $173
- Waterfront: No
- Year Built: 1963
- Bldg sqft: 2410
- Bedrooms: 4
- Total Baths: 3
- Full Baths: 2
- 1/2 Baths: 1
- Garage / Parking Spaces: 2
- Days On Market: 131
- Additional Information
- County: BEXAR
- City: Castle Hills
- Zipcode: 78213
- Subdivision: Castle Hills Terrace
- District: North East I.S.D
- Elementary School: Castle Hills
- Middle School: Nimitz
- High School: Lee
- Provided by: Keller Williams Heritage
- Contact: Brandon Ramirez
- (512) 409-8522

- DMCA Notice
-
DescriptionPRICE IMPROVEMENT + Up to $5,000 in Seller Concessions. Use this incentive to save cash up front for your own personal touches or to buy your interest rate down! Welcome to 308 Towne Vue a mid century modern masterpiece nestled right in the heart of Castle Hills! An architectural gem not only boasting incredible design but also offers undeniable curb appeal! Step inside to an interior that showcases stunning new hardwood floors alongside timeless terrazzo, preserving the home's authentic character, while soaring vaulted ceilings and large windows flood the space with natural light. An incredibly flexible floor plan offers 4 bedrooms, 2.5 bathrooms, multiple living and dining areas that open seamlessly to a large backyard and a screened in patio, perfect for relaxing, entertaining and creating a harmonious blend of indoor and outdoor living. Location is everything, and this property does not disappoint. It's central location provides convenience and a short drive to top rated schools, vibrant entertainment, shopping, the airport, downtown San Antonio and more. This is a rare opportunity for mid century enthusiasts to own a piece of architectural history in one of Castle Hills' most desirable neighborhoods. Schedule your private tour today.
Payment Calculator
- Principal & Interest -
- Property Tax $
- Home Insurance $
- HOA Fees $
- Monthly -
Features
Building and Construction
- Apprx Age: 61
- Builder Name: Unknown
- Construction: Pre-Owned
- Exterior Features: Brick, 4 Sides Masonry, Wood, Siding
- Floor: Wood, Terrazzo
- Foundation: Slab
- Kitchen Length: 13
- Other Structures: Shed(s)
- Roof: Composition
- Source Sqft: Appsl Dist
Land Information
- Lot Description: 1/4 - 1/2 Acre, Mature Trees (ext feat)
- Lot Improvements: Street Paved, Curbs, Street Gutters
School Information
- Elementary School: Castle Hills
- High School: Lee
- Middle School: Nimitz
- School District: North East I.S.D
Garage and Parking
- Garage Parking: Two Car Garage, Attached, Oversized
Eco-Communities
- Energy Efficiency: Ceiling Fans
- Water/Sewer: Water System, Sewer System
Utilities
- Air Conditioning: One Central
- Fireplace: One, Family Room, Gas
- Heating Fuel: Natural Gas
- Heating: Central
- Num Of Stories: 3+
- Recent Rehab: No
- Utility Supplier Elec: CPS
- Utility Supplier Gas: CPS
- Utility Supplier Grbge: Castle Hills
- Utility Supplier Other: Spectrum
- Utility Supplier Sewer: SAWS
- Utility Supplier Water: SAWS
- Window Coverings: All Remain
Amenities
- Neighborhood Amenities: None
Finance and Tax Information
- Days On Market: 126
- Home Faces: West
- Home Owners Association Mandatory: None
- Total Tax: 8253
Rental Information
- Currently Being Leased: No
Other Features
- Contract: Exclusive Right To Sell
- Instdir: South of 410, between Jackson Keller and Blanco. One block west of Honeysuckle.
- Interior Features: Two Living Area, Liv/Din Combo, Eat-In Kitchen, Walk-In Pantry, Utility Room Inside, All Bedrooms Upstairs, Cable TV Available, High Speed Internet, Laundry Main Level, Telephone, Walk in Closets
- Legal Desc Lot: 21
- Legal Description: CB 5006A BLK 2 LOT 21 # C 37519
- Miscellaneous: None/not applicable
- Occupancy: Vacant
- Ph To Show: 210-222-2227
- Possession: Closing/Funding
- Style: Split Level
- Views: 43
Owner Information
- Owner Lrealreb: No
Nearby Subdivisions

- Randy Rice, ABR,ALHS,CRS,GRI
- Premier Realty Group
- Mobile: 210.844.0102
- Office: 210.232.6560
- randyrice46@gmail.com


