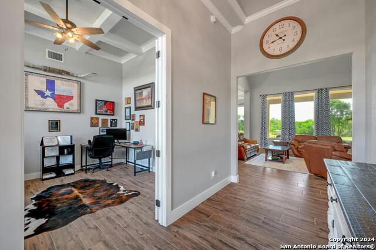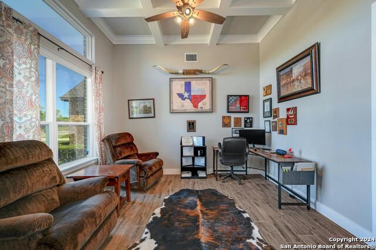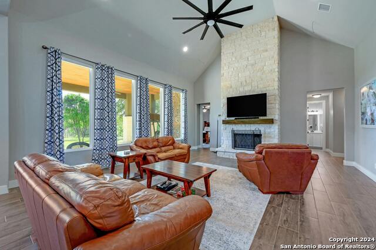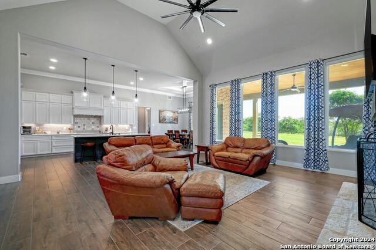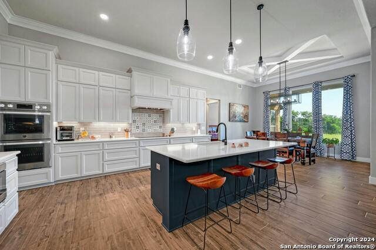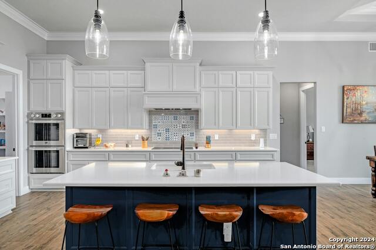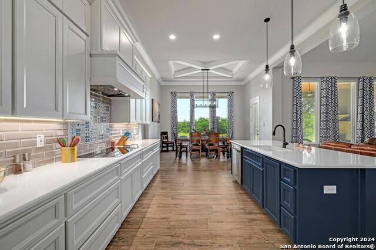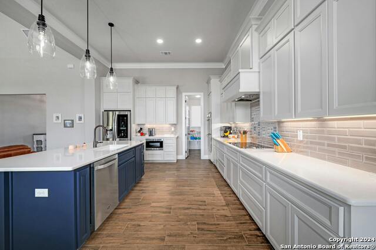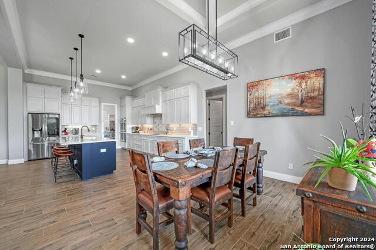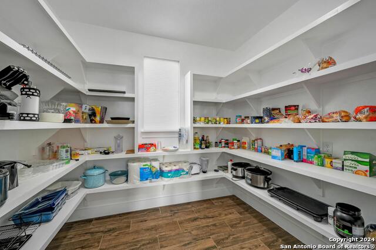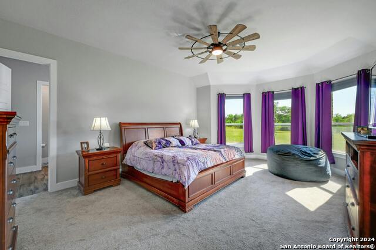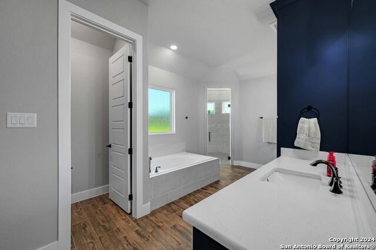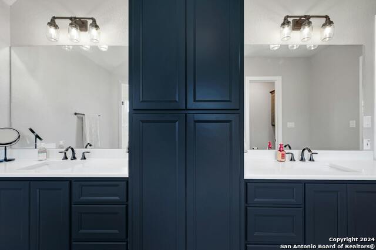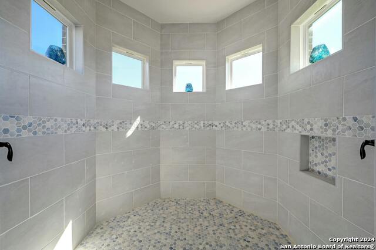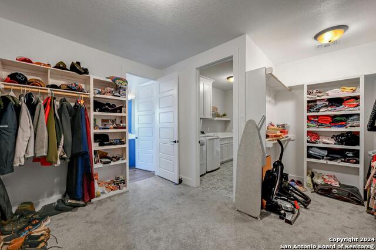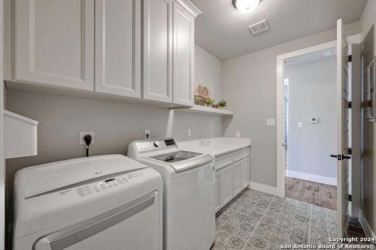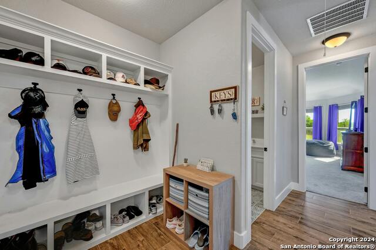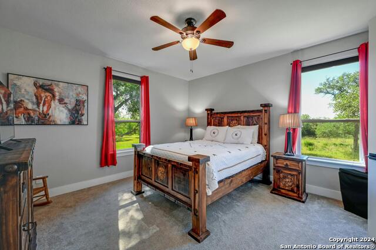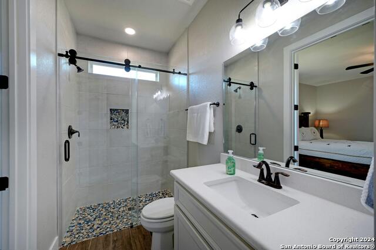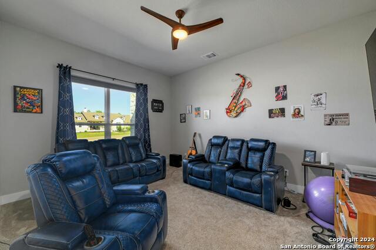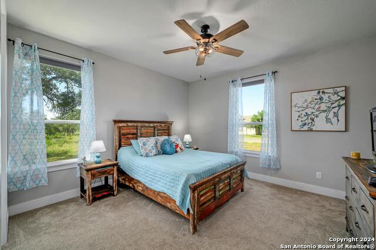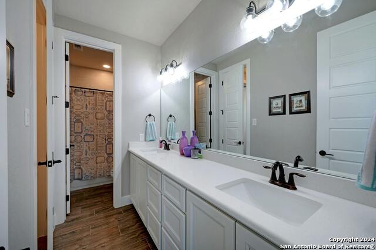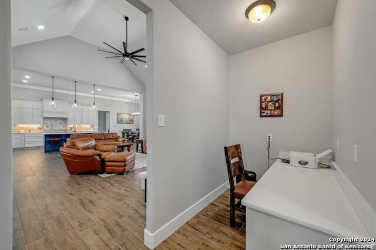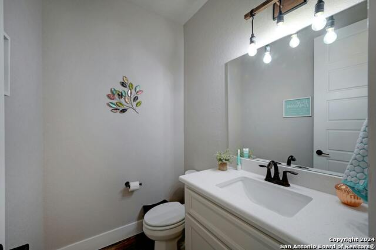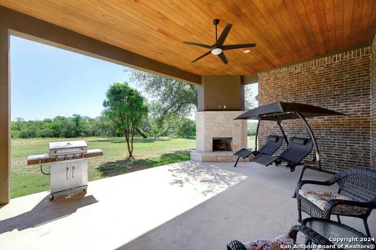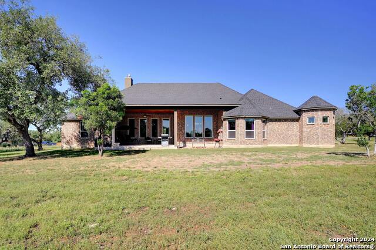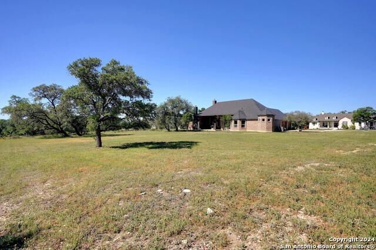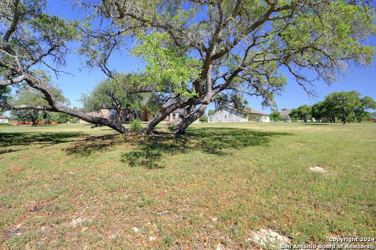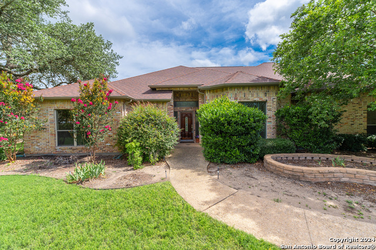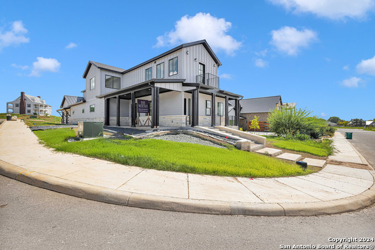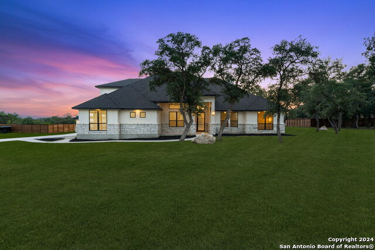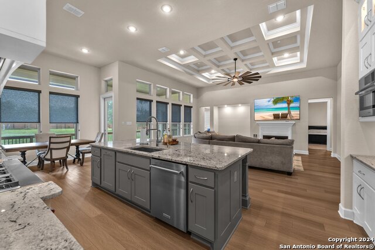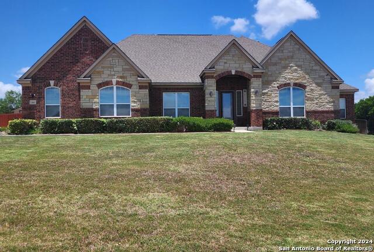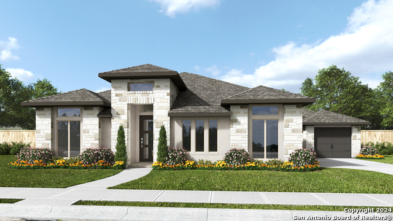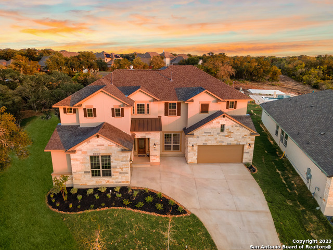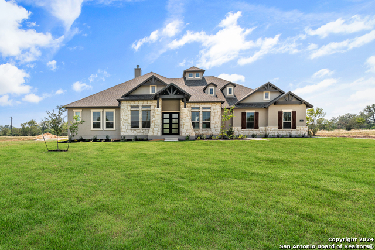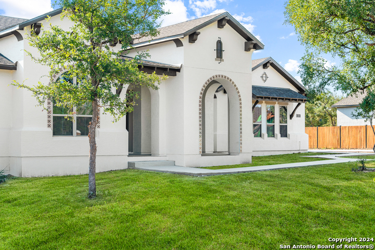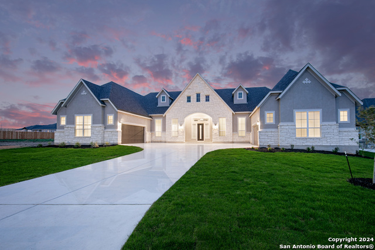451 Stone Loop, Castroville, TX 78009
Property Photos
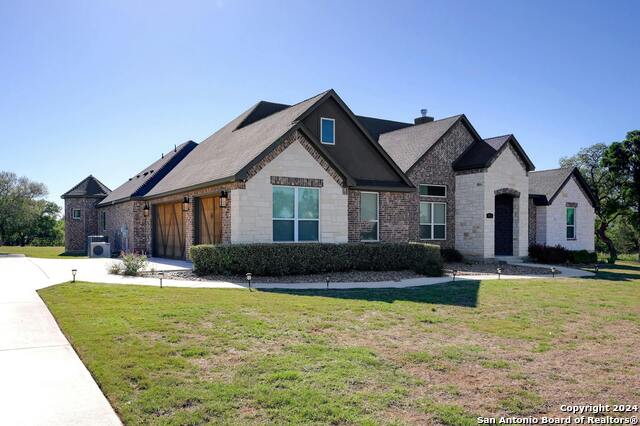
Would you like to sell your home before you purchase this one?
Priced at Only: $864,000
For more Information Call:
Address: 451 Stone Loop, Castroville, TX 78009
Property Location and Similar Properties
- MLS#: 1801550 ( Single Residential )
- Street Address: 451 Stone Loop
- Viewed: 47
- Price: $864,000
- Price sqft: $261
- Waterfront: No
- Year Built: 2022
- Bldg sqft: 3316
- Bedrooms: 3
- Total Baths: 4
- Full Baths: 3
- 1/2 Baths: 1
- Garage / Parking Spaces: 3
- Days On Market: 130
- Additional Information
- County: MEDINA
- City: Castroville
- Zipcode: 78009
- Subdivision: Potranco Acres
- District: Medina Valley I.S.D.
- Elementary School: Castroville Elementary
- Middle School: Medina Valley
- High School: Medina Valley
- Provided by: HomeSmart
- Contact: Sarra Guck
- (253) 318-6580

- DMCA Notice
-
DescriptionWelcome to your new home! *Use preferred lender for Zero loan origination fees!* *Reach out for more info!*. Welcome to this spacious home where the open floor plan makes gatherings and entertaining easy and enjoyable. You'll enjoy cooking in your Texas sized kitchen with ample counter space and double ovens. There is plenty of storage in the massive pantry! Custom Michael Edwards cabinetry add to the beauty, while the white quartz counters add a pop to the large island. There is plenty of natural light with the wall of windows off of the living and dining rooms. The primary suite is huge and leads into the en suite where you'll find a luxurious rotunda shower, a separate large soaking tub, and an oversized closet that connects to the laundry room. All 3 bedrooms in the home have en suite bathrooms and walk in closets. Go out back to the large, covered patio and private backyard ready to be transformed into your own oasis what can you envision for this ONE acre lot? Already pre wired for surround sound in the living room and back patio. Plenty of parking in the large, 3 car garage that stays cool with the mini split. Schedule a showing today, check out this beautiful home in this small gated community of only 93 houses. *7 years left on Builder Structural Warranty*
Payment Calculator
- Principal & Interest -
- Property Tax $
- Home Insurance $
- HOA Fees $
- Monthly -
Features
Building and Construction
- Builder Name: Source
- Construction: Pre-Owned
- Exterior Features: Brick, 4 Sides Masonry, Stone/Rock, Stucco
- Floor: Carpeting, Ceramic Tile
- Foundation: Slab
- Kitchen Length: 18
- Roof: Composition
- Source Sqft: Appsl Dist
Land Information
- Lot Description: On Greenbelt, 1 - 2 Acres, Level
- Lot Dimensions: 175.98 X 249.58
- Lot Improvements: Street Paved, Streetlights, Fire Hydrant w/in 500'
School Information
- Elementary School: Castroville Elementary
- High School: Medina Valley
- Middle School: Medina Valley
- School District: Medina Valley I.S.D.
Garage and Parking
- Garage Parking: Three Car Garage
Eco-Communities
- Water/Sewer: Aerobic Septic, City
Utilities
- Air Conditioning: One Central, One Window/Wall
- Fireplace: Two, Living Room, Wood Burning, Other
- Heating Fuel: Electric
- Heating: Central, 1 Unit
- Recent Rehab: No
- Utility Supplier Elec: Medina Elect
- Utility Supplier Grbge: Tiger
- Utility Supplier Water: Yancey
- Window Coverings: All Remain
Amenities
- Neighborhood Amenities: Controlled Access
Finance and Tax Information
- Days On Market: 324
- Home Faces: West
- Home Owners Association Fee: 150
- Home Owners Association Frequency: Annually
- Home Owners Association Mandatory: Mandatory
- Home Owners Association Name: TRIO HOMEOWNERS ASSOCIATION
- Total Tax: 18370
Rental Information
- Currently Being Leased: No
Other Features
- Block: N/A
- Contract: Exclusive Right To Sell
- Instdir: From 1604 - Head West on Potranco (FM 1957) approximately 9.5 miles to Stone Loop, turn left (South), home is on the left. From 90 - Head North on 471, turn right (East) on Potranco (FM 1957), turn right on Stone Loop, home is on the left.
- Interior Features: One Living Area, Separate Dining Room, Island Kitchen, Breakfast Bar, Walk-In Pantry, Study/Library, Media Room, Utility Room Inside, 1st Floor Lvl/No Steps, High Ceilings, Open Floor Plan, Cable TV Available, High Speed Internet, All Bedrooms Downstairs, Laundry Room, Walk in Closets, Attic - Pull Down Stairs
- Legal Desc Lot: 11
- Legal Description: POTRANCO ACRES LOT 11
- Miscellaneous: None/not applicable
- Occupancy: Owner
- Ph To Show: 2102222227
- Possession: Closing/Funding
- Style: One Story
- Views: 47
Owner Information
- Owner Lrealreb: No
Similar Properties
Nearby Subdivisions
A & B Subdivision
Alsatian Heights
Alsatian Oaks
Alsatian Oaks: 60ft. Lots
Boehme Ranch
Castroville
Country Village
Country Village Estates Phase
Double Gate Ranch
Enclave Of Potranco Oaks
Highway 90 Ranch
Karm - Medina County
Legend Park
Medina Valley Isd Out Of Town
Megan's Landing
Megans Landing
N/a
Paraiso
Potranco Acres
Potranco Oaks
Potranco Ranch
Potranco Ranch Medina County
Potranco West
Reserve At Potranco Oaks
Reserve Potranco Oaks
River Bluff
River Bluff Estates
The Enclave At Potranco Oaks
Venado Oaks
Ville D Alsace
Westheim Village

- Randy Rice, ABR,ALHS,CRS,GRI
- Premier Realty Group
- Mobile: 210.844.0102
- Office: 210.232.6560
- randyrice46@gmail.com


