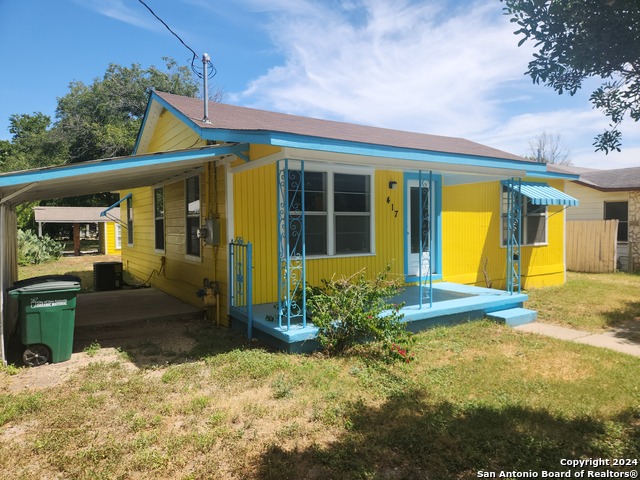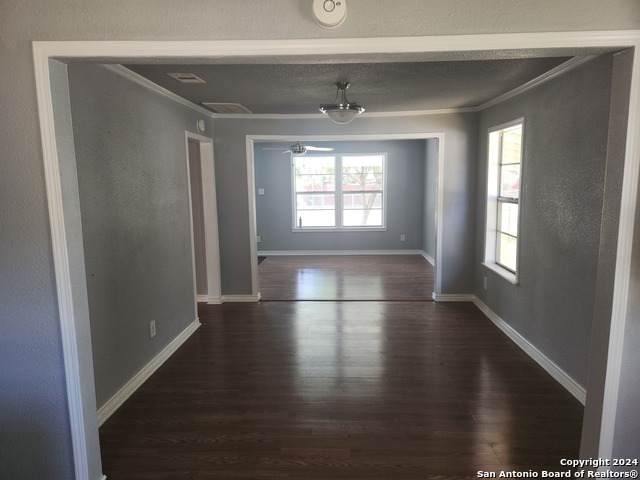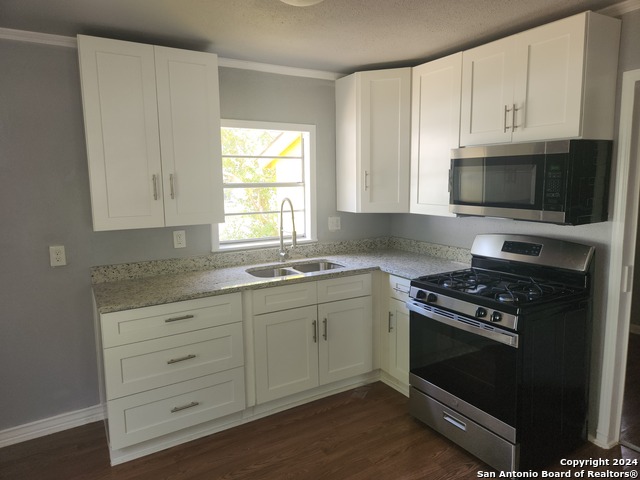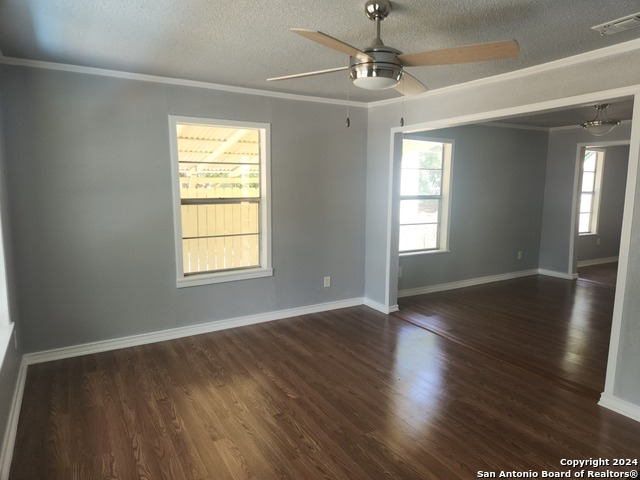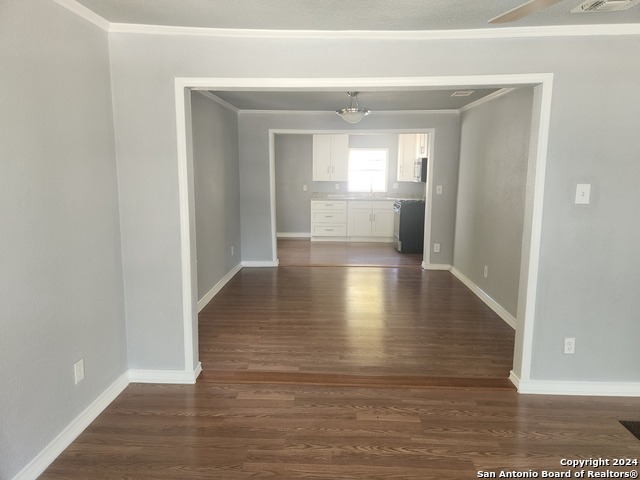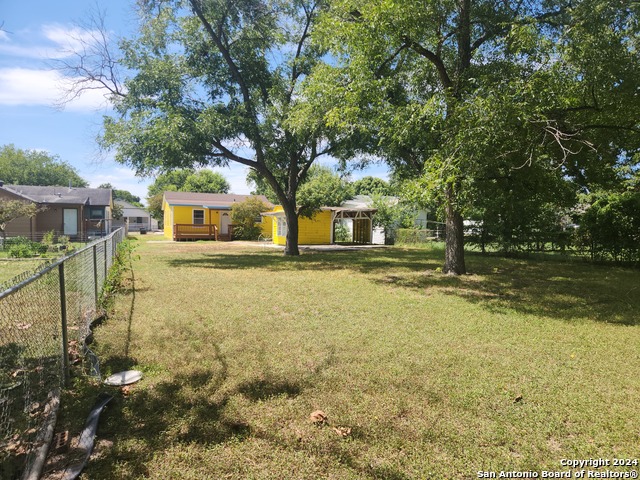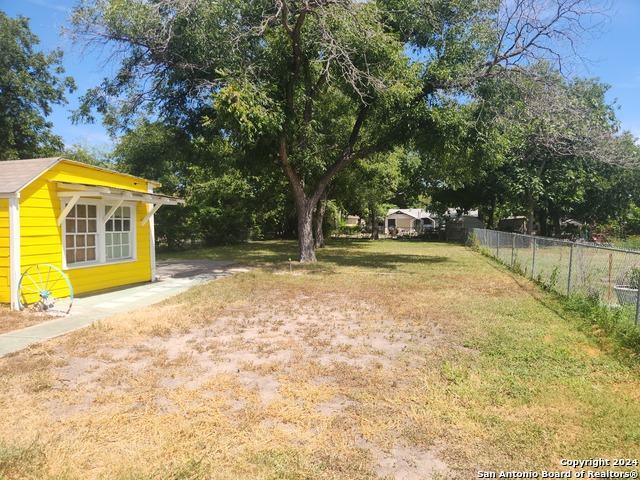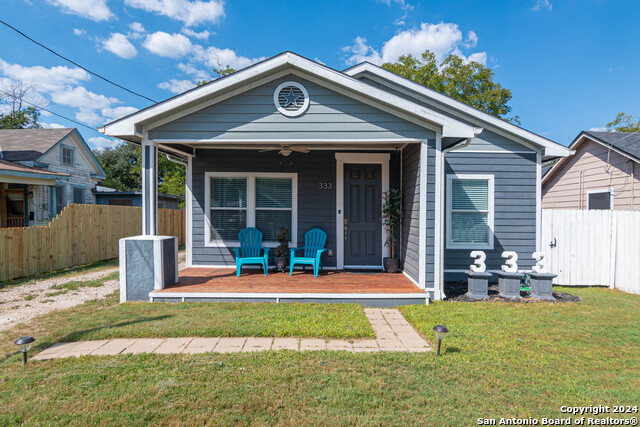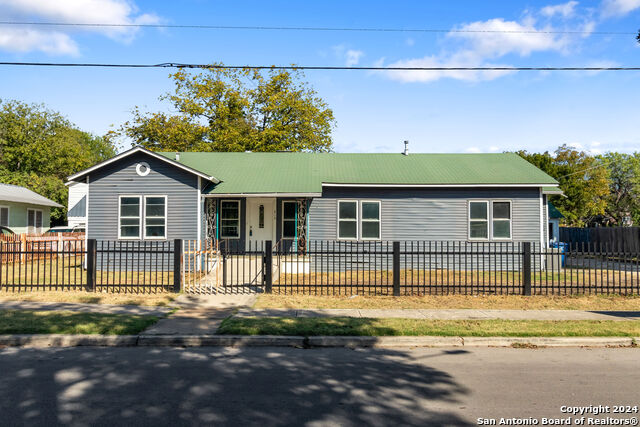417 Huff Ave E, San Antonio, TX 78214
Property Photos
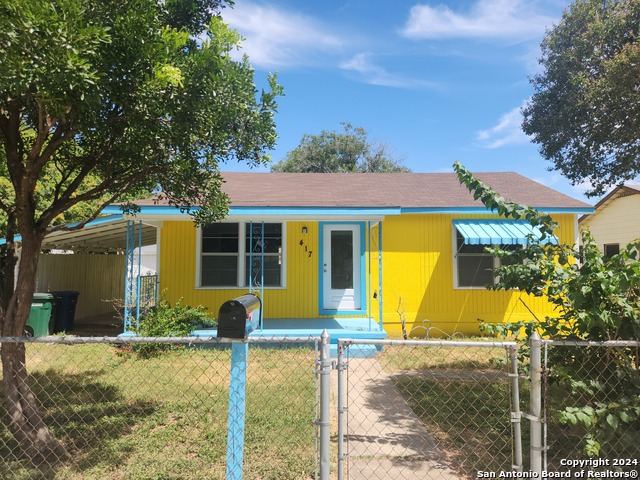
Would you like to sell your home before you purchase this one?
Priced at Only: $224,900
For more Information Call:
Address: 417 Huff Ave E, San Antonio, TX 78214
Property Location and Similar Properties
- MLS#: 1801690 ( Single Residential )
- Street Address: 417 Huff Ave E
- Viewed: 29
- Price: $224,900
- Price sqft: $207
- Waterfront: No
- Year Built: 1945
- Bldg sqft: 1088
- Bedrooms: 3
- Total Baths: 2
- Full Baths: 2
- Garage / Parking Spaces: 1
- Days On Market: 131
- Additional Information
- County: BEXAR
- City: San Antonio
- Zipcode: 78214
- Subdivision: Harlandale
- District: Harlandale I.S.D
- Elementary School: Wright
- Middle School: Harlandale
- High School: Harlandale
- Provided by: 1st Choice Realty Group
- Contact: Patrick Arias
- (210) 254-8300

- DMCA Notice
-
DescriptionHappy Holidays your home is here!! ***** OPEN HOUSE SATURDAY 11AM to 1PM DEC 21ST***** Home was remodeled and city has come by and inspected the house. Granite 42" cabinets built in microwave new roof painted inside and out. Electrical and plumbing redone. Laminate flooring throughout. Fully fenced yard with a storage shed with a covered area for additional storage. Parking on the street or inside the fenced yard. Plenty of lot space to add a art studio, casita, and more. Large deck off back of house. Explore the Mission Trail Historic Sites just minutes from this home. The Mission Trails hike and bike system & Mission San Jose.
Payment Calculator
- Principal & Interest -
- Property Tax $
- Home Insurance $
- HOA Fees $
- Monthly -
Features
Building and Construction
- Apprx Age: 79
- Builder Name: n/a
- Construction: Pre-Owned
- Exterior Features: Wood, Cement Fiber
- Floor: Linoleum, Wood
- Kitchen Length: 11
- Roof: Composition
- Source Sqft: Appsl Dist
School Information
- Elementary School: Wright
- High School: Harlandale
- Middle School: Harlandale
- School District: Harlandale I.S.D
Garage and Parking
- Garage Parking: None/Not Applicable
Eco-Communities
- Water/Sewer: Water System, Sewer System
Utilities
- Air Conditioning: One Central
- Fireplace: Not Applicable
- Heating Fuel: Natural Gas
- Heating: Central
- Window Coverings: None Remain
Amenities
- Neighborhood Amenities: Jogging Trails, Bike Trails
Finance and Tax Information
- Days On Market: 526
- Home Owners Association Mandatory: None
- Total Tax: 3039
Other Features
- Block: 15
- Contract: Exclusive Right To Sell
- Instdir: Off Mission Rd between VFW and SE Military
- Interior Features: One Living Area
- Legal Desc Lot: 23
- Legal Description: NCB 7689 BLK 15 LOT 23
- Occupancy: Vacant
- Ph To Show: 210-222-2227
- Possession: Closing/Funding
- Style: One Story
- Views: 29
Owner Information
- Owner Lrealreb: No
Similar Properties

- Randy Rice, ABR,ALHS,CRS,GRI
- Premier Realty Group
- Mobile: 210.844.0102
- Office: 210.232.6560
- randyrice46@gmail.com


