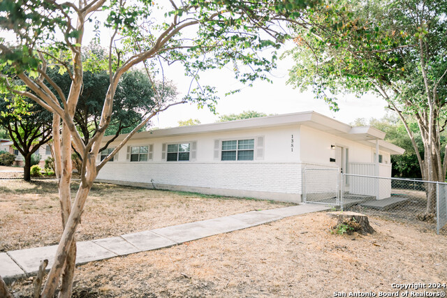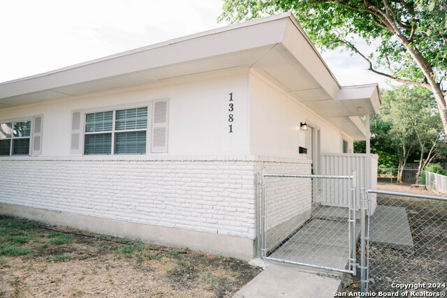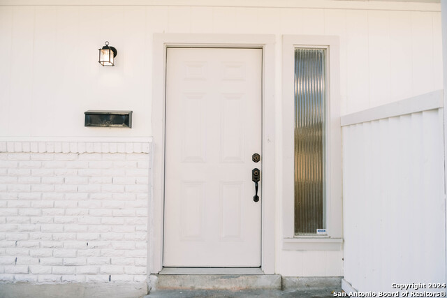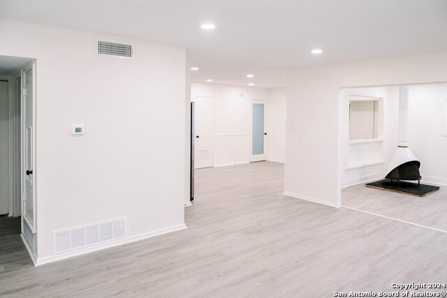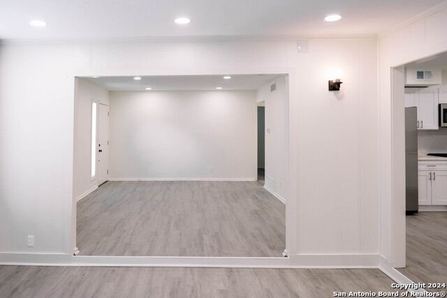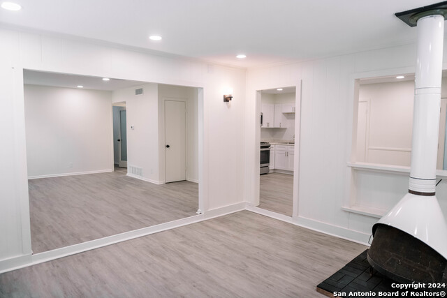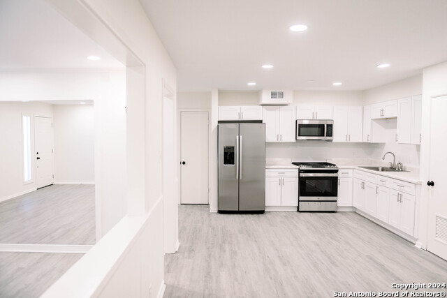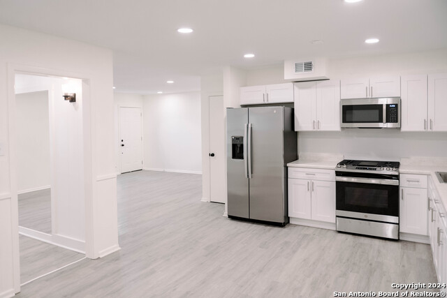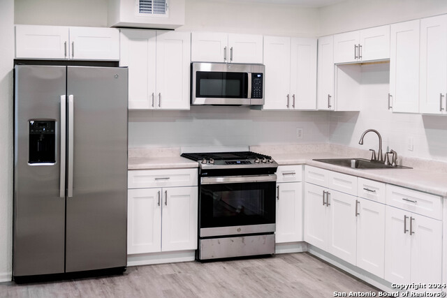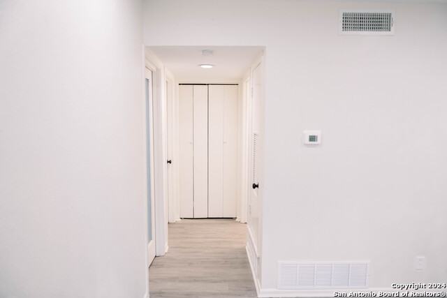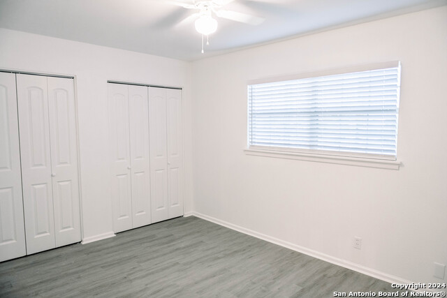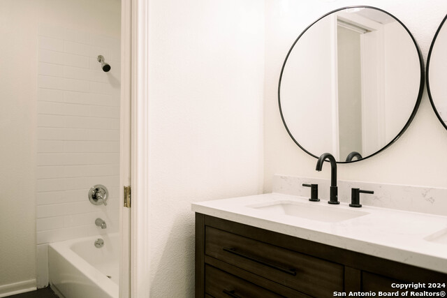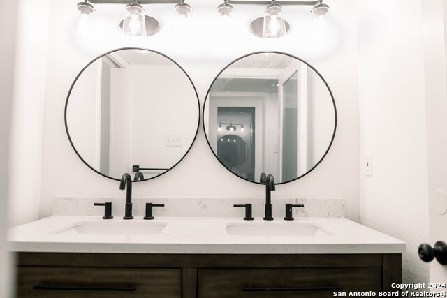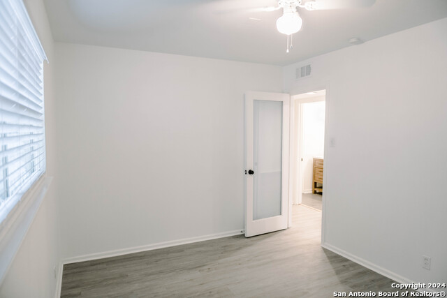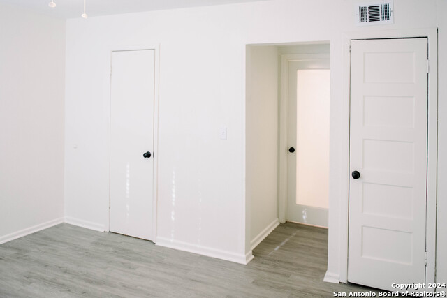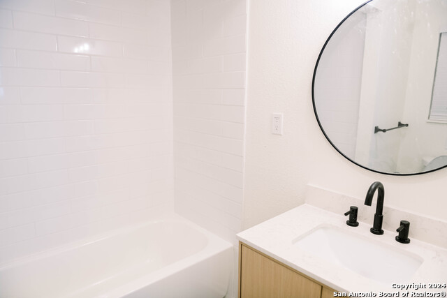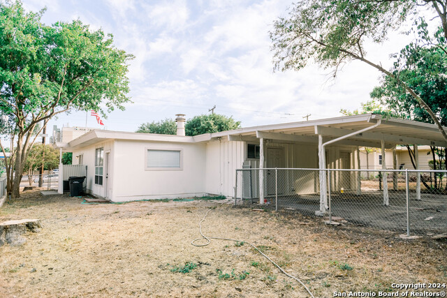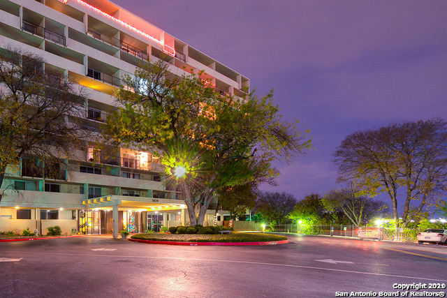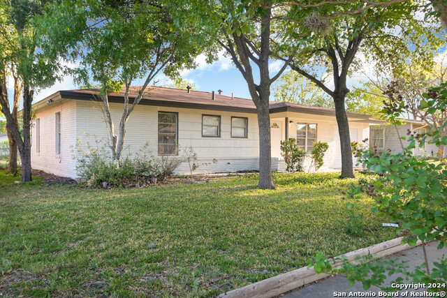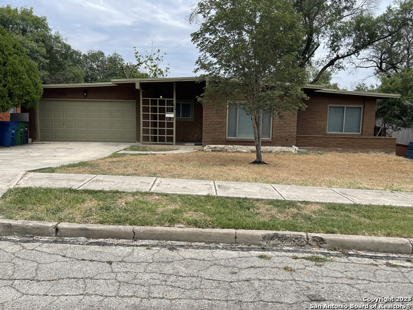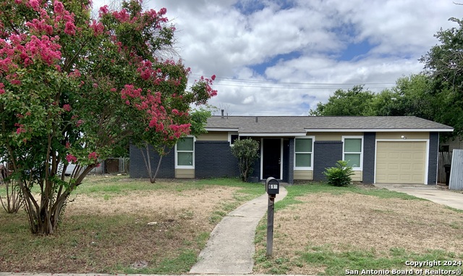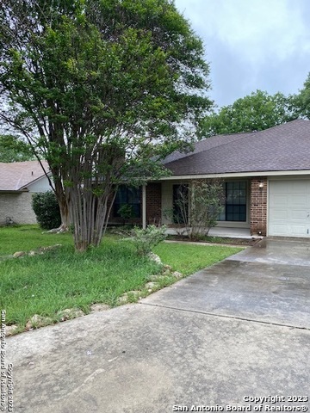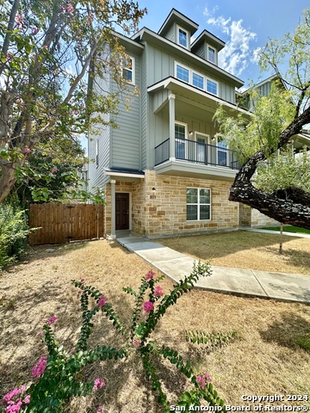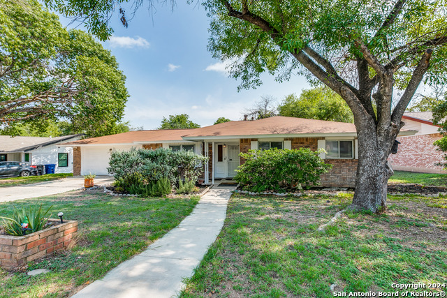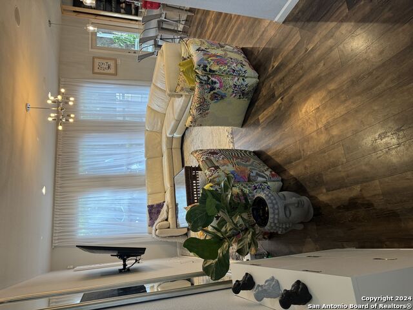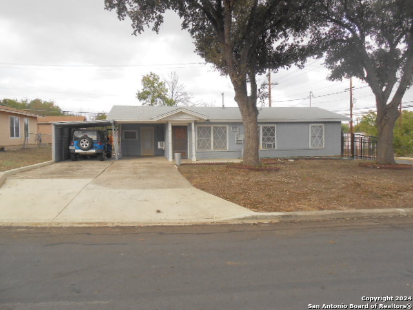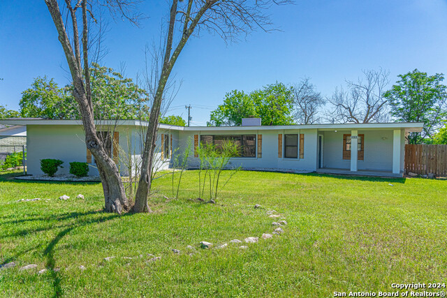1381 Oblate Dr, San Antonio, TX 78216
Property Photos
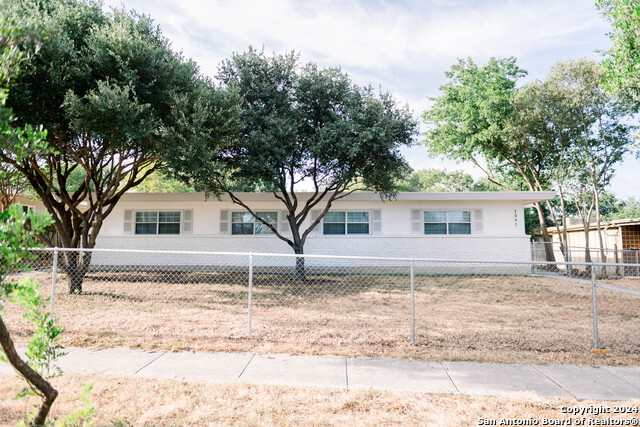
Would you like to sell your home before you purchase this one?
Priced at Only: $1,800
For more Information Call:
Address: 1381 Oblate Dr, San Antonio, TX 78216
Property Location and Similar Properties
- MLS#: 1801742 ( Residential Rental )
- Street Address: 1381 Oblate Dr
- Viewed: 44
- Price: $1,800
- Price sqft: $1
- Waterfront: No
- Year Built: 1960
- Bldg sqft: 2240
- Bedrooms: 3
- Total Baths: 2
- Full Baths: 2
- Days On Market: 131
- Additional Information
- County: BEXAR
- City: San Antonio
- Zipcode: 78216
- Subdivision: Ridgeview
- District: North East I.S.D
- Elementary School: Ridgeview
- Middle School: Nimitz
- High School: Lee
- Provided by: Keller Williams City-View
- Contact: Tyler Moore
- (210) 696-9996

- DMCA Notice
-
DescriptionGet one month Rent FREE. Terms: Tenant must see the unit in person and apply by 12/31/24 to be eligible. Welcome to this beautifully updated and remodeled duplex unit that offers the perfect blend of modern living and comfort. This home features 3 bedrooms, 2 full bathrooms, and a separate utility room with a washer and dryer included. Featuring a spacious floor plan with two living areas and an open concept kitchen that offers ample living space for residents. The inclusion of a wood burning fireplace adds a cozy and inviting atmosphere, especially during the cooler months. All new appliances and fixtures in both the kitchen and bathrooms are overall appealing and functional to the home. The private fenced yard is a valuable feature, allowing residents to enjoy outdoor space for relaxation or recreational activities. Two covered rear entry parking spaces provide convenience and protection for vehicles. Centrally located and conveniently located to major highways (281, 410), San Antonio Airport, Alamo Quarry Market, The Pearl, and downtown San Antonio. Schedule your showing today!
Payment Calculator
- Principal & Interest -
- Property Tax $
- Home Insurance $
- HOA Fees $
- Monthly -
Features
Building and Construction
- Apprx Age: 64
- Exterior Features: Brick
- Flooring: Ceramic Tile, Laminate
- Foundation: Slab
- Kitchen Length: 19
- Roof: Composition
- Source Sqft: Appsl Dist
School Information
- Elementary School: Ridgeview
- High School: Lee
- Middle School: Nimitz
- School District: North East I.S.D
Garage and Parking
- Garage Parking: Rear Entry
Eco-Communities
- Water/Sewer: Water System, Sewer System
Utilities
- Air Conditioning: One Central
- Fireplace: One, Living Room, Wood Burning
- Heating: Central
- Recent Rehab: Yes
- Utility Supplier Elec: CPS
- Utility Supplier Gas: CPS
- Utility Supplier Sewer: SAWS
- Utility Supplier Water: SAWS
- Window Coverings: Some Remain
Amenities
- Common Area Amenities: None
Finance and Tax Information
- Application Fee: 75
- Days On Market: 129
- Max Num Of Months: 24
- Pet Deposit: 500
- Security Deposit: 1900
Rental Information
- Rent Includes: Yard Maintenance, Parking
- Tenant Pays: Gas/Electric, Water/Sewer, Garbage Pickup
Other Features
- Application Form: TXR-2003
- Apply At: SAGE OAK REALTY GROUP
- Instdir: Hwy 281, Jones Maltsberger, Oblate Dr
- Interior Features: Two Living Area, Liv/Din Combo, Utility Room Inside, 1st Floor Lvl/No Steps, Open Floor Plan, Cable TV Available, High Speed Internet, All Bedrooms Downstairs, Laundry Room
- Legal Description: NCB 11948 BLK 5 LOT 29
- Min Num Of Months: 12
- Miscellaneous: Owner-Manager
- Occupancy: Vacant
- Personal Checks Accepted: No
- Ph To Show: 210-222-2227
- Restrictions: Smoking Outside Only
- Salerent: For Rent
- Section 8 Qualified: No
- Style: One Story, Traditional
- Views: 44
Owner Information
- Owner Lrealreb: No
Similar Properties
Nearby Subdivisions
Bitters Bend
Calais Villas
Country Hollow
Crownhill
Crownhill Park
Devonshire
East Shearer Hill
Enchanted Forest
Harmony Hills
N/a
Northcrest Hills
Park @ Vista Del Nor
Racquet Club Of Cami
Ridgeview
Ridgeview East Ne/ah
River Bend Of Camino
San Pedro Hills
Shearer Hills
Vista Del Norte
Walker Ranch

- Randy Rice, ABR,ALHS,CRS,GRI
- Premier Realty Group
- Mobile: 210.844.0102
- Office: 210.232.6560
- randyrice46@gmail.com


