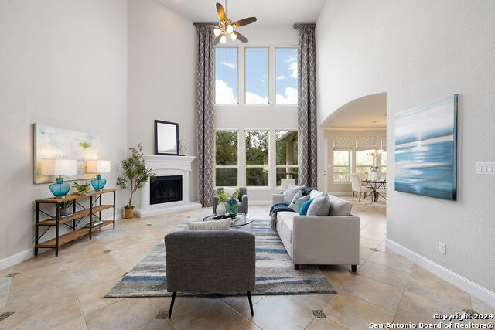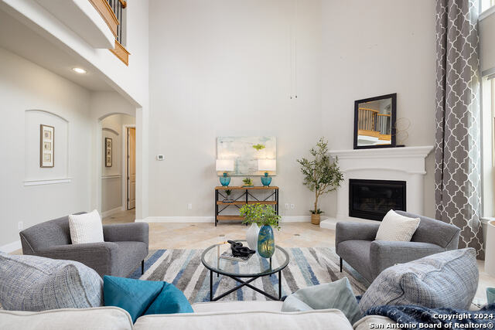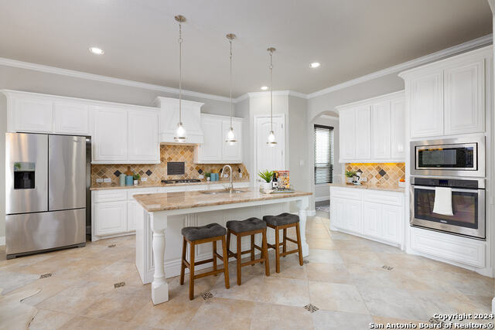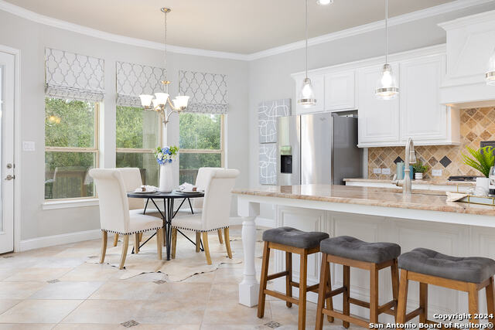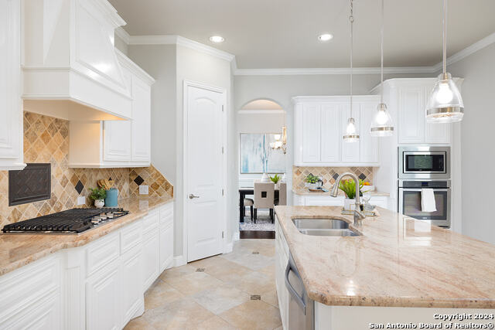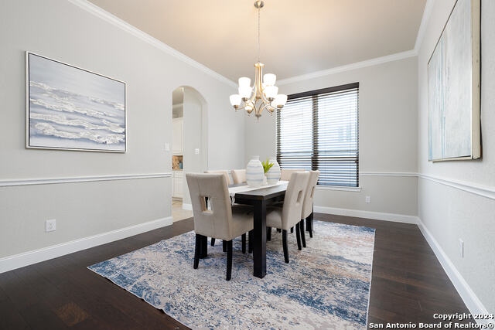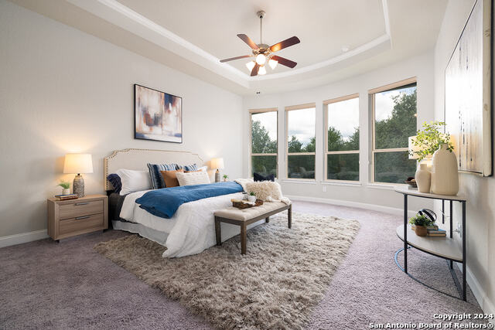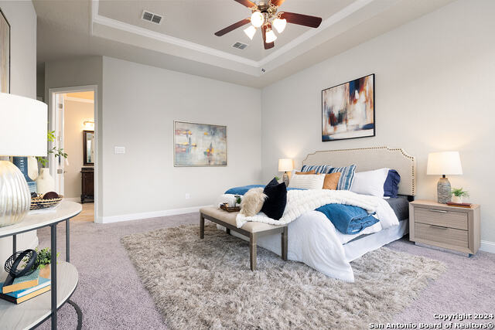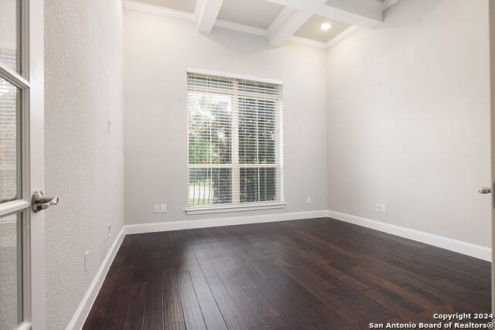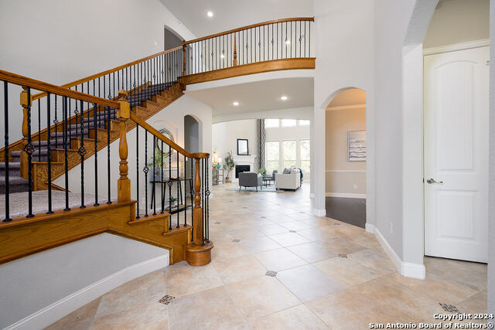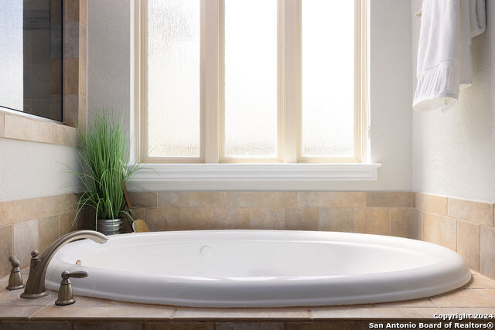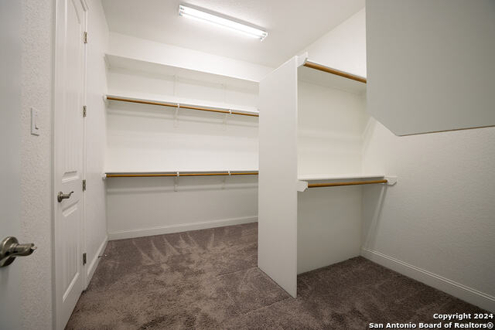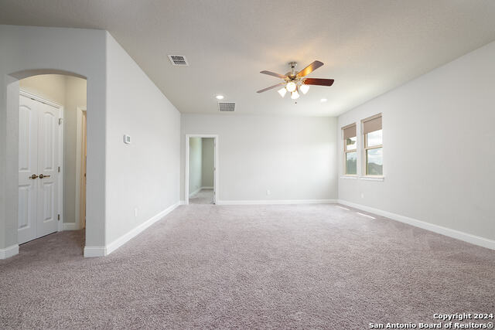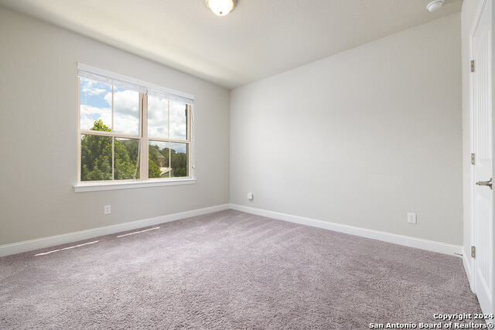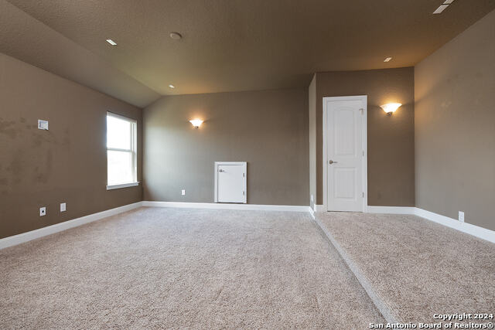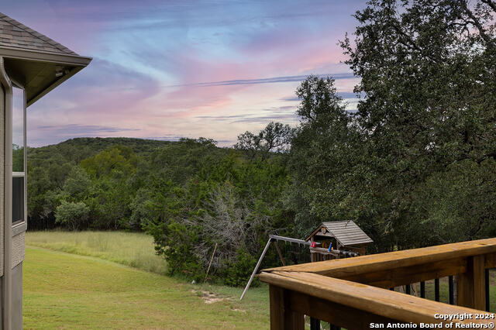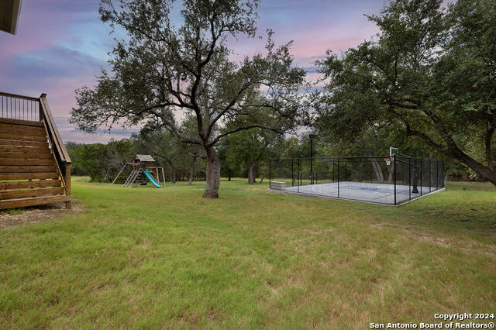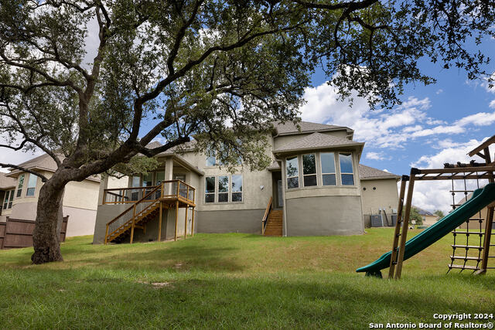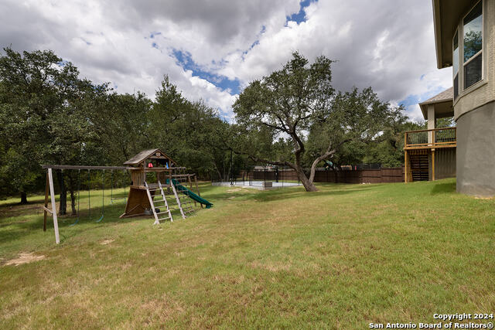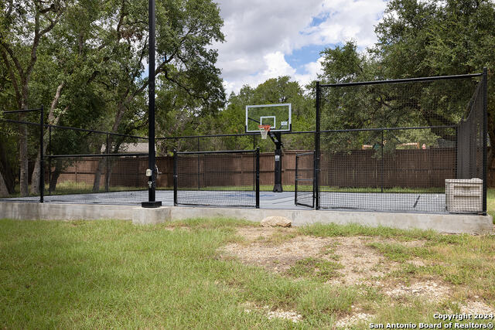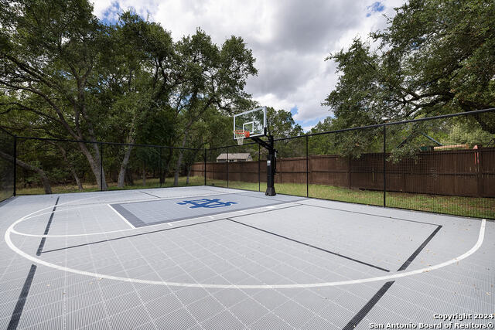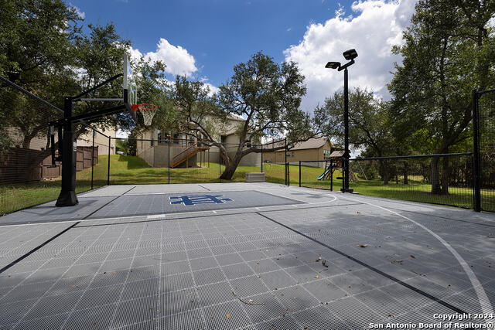27011 Sage Crk, Boerne, TX 78006
Property Photos
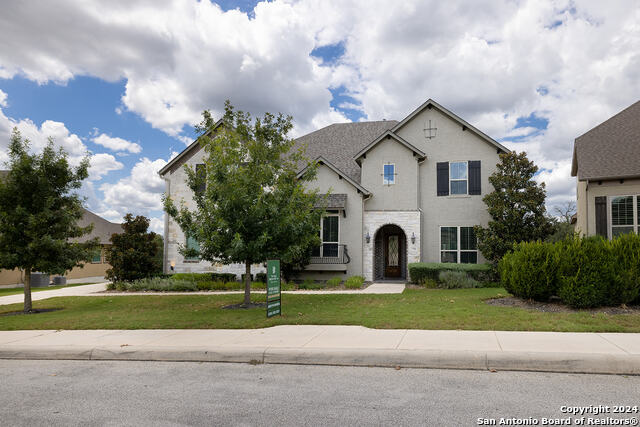
Would you like to sell your home before you purchase this one?
Priced at Only: $847,000
For more Information Call:
Address: 27011 Sage Crk, Boerne, TX 78006
Property Location and Similar Properties
- MLS#: 1801943 ( Single Residential )
- Street Address: 27011 Sage Crk
- Viewed: 59
- Price: $847,000
- Price sqft: $181
- Waterfront: No
- Year Built: 2015
- Bldg sqft: 4676
- Bedrooms: 5
- Total Baths: 5
- Full Baths: 4
- 1/2 Baths: 1
- Garage / Parking Spaces: 3
- Days On Market: 114
- Additional Information
- County: KENDALL
- City: Boerne
- Zipcode: 78006
- Subdivision: Leon Creek Estates
- District: Boerne
- Elementary School: Kendall Elementary
- Middle School: Boerne Middle S
- High School: Boerne Champion
- Provided by: Phyllis Browning Company
- Contact: Judith Rivers
- (210) 393-3231

- DMCA Notice
-
DescriptionDon't miss this incredible home with a well thought out floor plan: open floor plan, large, gourmet kitchen, and great for entertaining. Upon entering, you are welcomed with 20 ft soaring ceilings, abundant natural light, and open concept living. This home is great for entertaining with a large eat in island in the kitchen, casual dining area, gas cooking, and granite countertops. Hill Country views from 2 story windows in the great room as well as a beautiful expansive deck in back. Truly a plus for this beautiful home is an extra guest bedroom downstairs with a large closet and private bath. The primary suite is oversized, as well as discover more breathtaking views through large windows. The main bedroom also offers access to outside entertaining, a lush backyard with mature Oaks, and a seasonal dry creek at the back of the property to ensure privacy. Treat yourself in the spa like bathroom with a garden tub, separate shower, and dual, custom carved, marble top vanities. The spacious walk in closet connected to the laundry room and mudroom offers modern conveniences. On your way upstairs, you'll find an office gently tucked away finished with a coffered ceiling and wood flooring. Upstairs you'll enter a spacious catwalk large enough for seating and find 3 additional bedrooms, one with a Jack and Jill bathroom, and the other with its own bathroom. Let imaginations run wild in the oversized game room with direct access to the spacious movie room. This half acre lot with majestic oak trees throughout offers the privacy of no back neighbors and backs up to a creek. Have fun for hours on the outdoor sports court equipped for pickleball, basketball, and volleyball. Located in a charming subdivision zoned to Boerne ISD and only a short drive into San Antonio and 1 10. Do not miss the amazing listing video located in the Virtual Tour section. You can click on this above the images.
Payment Calculator
- Principal & Interest -
- Property Tax $
- Home Insurance $
- HOA Fees $
- Monthly -
Features
Building and Construction
- Builder Name: Megatel
- Construction: Pre-Owned
- Exterior Features: Stone/Rock, Stucco
- Floor: Carpeting, Ceramic Tile, Wood
- Foundation: Slab
- Kitchen Length: 10
- Roof: Composition
- Source Sqft: Appsl Dist
Land Information
- Lot Description: 1/4 - 1/2 Acre, 1/2-1 Acre, Partially Wooded, Mature Trees (ext feat)
- Lot Improvements: Street Paved, Curbs
School Information
- Elementary School: Kendall Elementary
- High School: Boerne Champion
- Middle School: Boerne Middle S
- School District: Boerne
Garage and Parking
- Garage Parking: Three Car Garage, Attached
Eco-Communities
- Energy Efficiency: Tankless Water Heater, 16+ SEER AC, Programmable Thermostat, 12"+ Attic Insulation, Energy Star Appliances, Low E Windows, Ceiling Fans
- Green Certifications: Energy Star Certified
- Green Features: Low Flow Commode, Rain/Freeze Sensors
- Water/Sewer: Water System, Septic
Utilities
- Air Conditioning: Two Central
- Fireplace: One, Living Room
- Heating Fuel: Natural Gas
- Heating: Central
- Recent Rehab: No
- Window Coverings: Some Remain
Amenities
- Neighborhood Amenities: None
Finance and Tax Information
- Days On Market: 429
- Home Owners Association Fee: 1000
- Home Owners Association Frequency: Annually
- Home Owners Association Mandatory: Mandatory
- Home Owners Association Name: JELLYBIRD
- Total Tax: 7037.34
Rental Information
- Currently Being Leased: No
Other Features
- Accessibility: First Floor Bath, Full Bath/Bed on 1st Flr, First Floor Bedroom
- Contract: Exclusive Right To Sell
- Instdir: Boerne Stage/Cascade Caverns Rd to Scenic Loop. Community is just off of Scenic Loop
- Interior Features: Two Living Area, Separate Dining Room, Eat-In Kitchen, Two Eating Areas, Island Kitchen, Breakfast Bar, Study/Library, Game Room, Media Room, Loft, Utility Room Inside, 1st Floor Lvl/No Steps, High Ceilings, Open Floor Plan, Cable TV Available, High Speed Internet
- Legal Desc Lot: 11
- Legal Description: CB 4678A (LEON CREEK ESTATES), BLOCK 1 LOT 11 2015-NEW PER P
- Ph To Show: 210-222-2227
- Possession: Closing/Funding
- Style: Two Story, Texas Hill Country
- Views: 59
Owner Information
- Owner Lrealreb: No
Nearby Subdivisions
A10260 - Survey 490 D Harding
Anaqua Springs Ranch
Balcones Creek
Bent Tree
Bentwood
Bisdn
Boerne
Boerne Heights
Champion Heights - Kendall Cou
Chaparral Creek
Cibolo Oaks Landing
Cordillera Ranch
Corley Farms
Country Bend
Coveney Ranch
Creekside
Cypress Bend On The Guadalupe
Diamond Ridge
Dienger Addition
Dietert
Dietert Addition
Dove Country Farm
Durango Reserve
English Oaks
Esperanza
Esperanza - Kendall County
Fox Falls
Friendly Hills
Greco Bend
Hidden Cove
Highland Park
Highlands Ranch
Indian Acres
Inspiration Hill # 2
Inspiration Hills
Irons & Grahams Addition
Kendall Creek Estates
Kendall Woods Estate
Kendall Woods Estates
Lake Country
Lakeside Acres
Leon Creek Estates
Limestone Ranch
Menger Springs
Miralomas
Miralomas Garden Homes
Miralomas Garden Homes Unit 1
N/a
Na
None
Not In Defined Subdivision
Oak Meadow
Oak Park
Oak Park Addition
Out/comfort
Pecan Springs
Pleasant Valley
Ranger Creek
Regency At Esperanza
Regent Park
River Mountain Ranch
River Ranch Estates
River Trail
River View
Rosewood Gardens
Saddlehorn
Scenic Crest
Schertz Addition
Shadow Valley Ranch
Shoreline Park
Silver Hills
Skyview Acres
Southern Oaks
Stone Creek
Stonegate
Sundance Ranch
Sunrise
Tapatio Springs
The Crossing
The Ranches At Creekside
The Reserve At Saddlehorn
The Ridge At Tapatio Springs
The Villas At Hampton Place
The Woods
The Woods Of Boerne Subdivisio
The Woods Of Frederick Creek
Threshold Ranch
Trails Of Herff Ranch
Trailwood
Twin Canyon Ranch
Villas At Hampton Place
Waterstone
Windmill Ranch
Woods Of Frederick Creek

- Randy Rice, ABR,ALHS,CRS,GRI
- Premier Realty Group
- Mobile: 210.844.0102
- Office: 210.232.6560
- randyrice46@gmail.com



