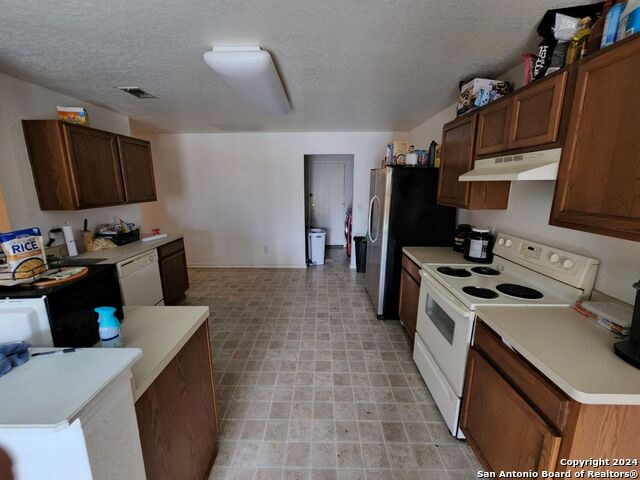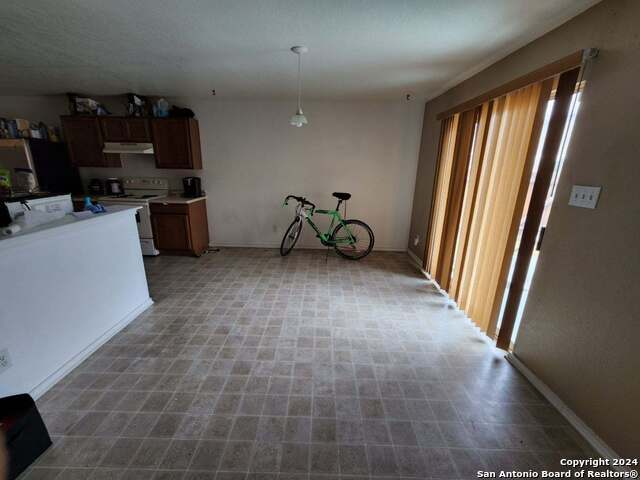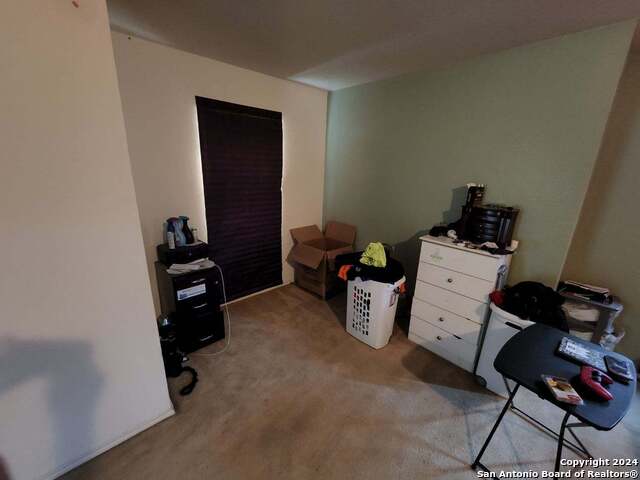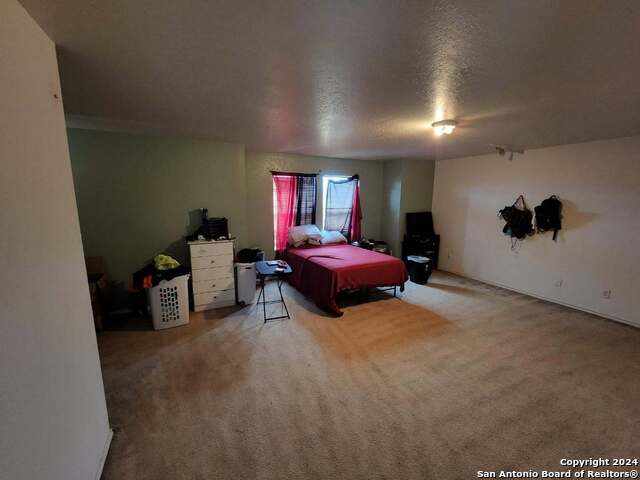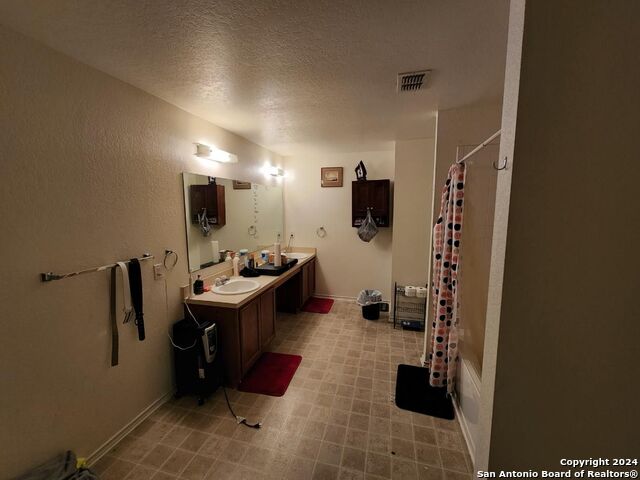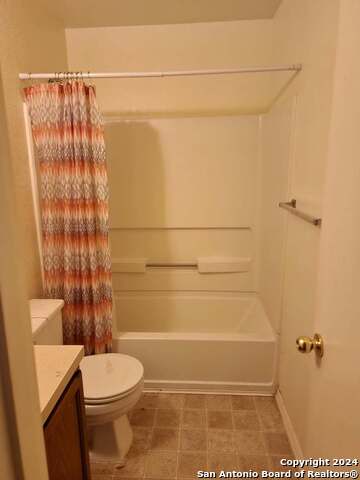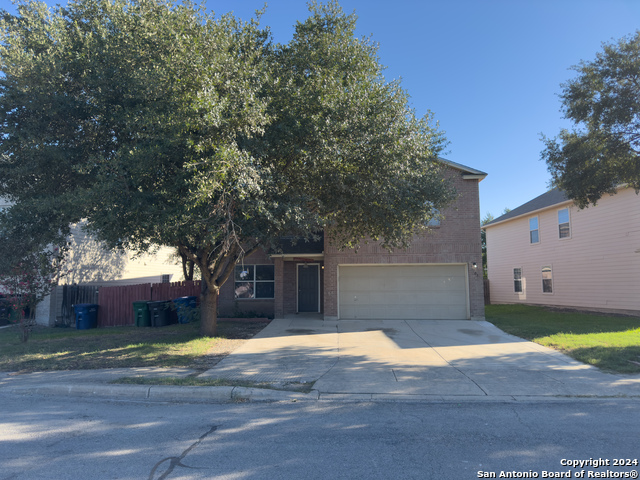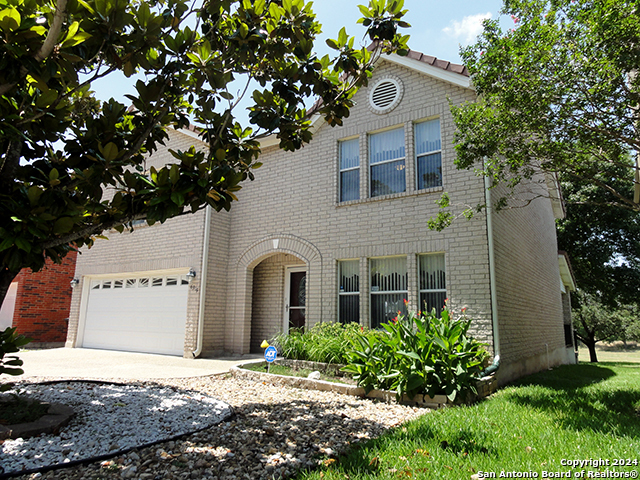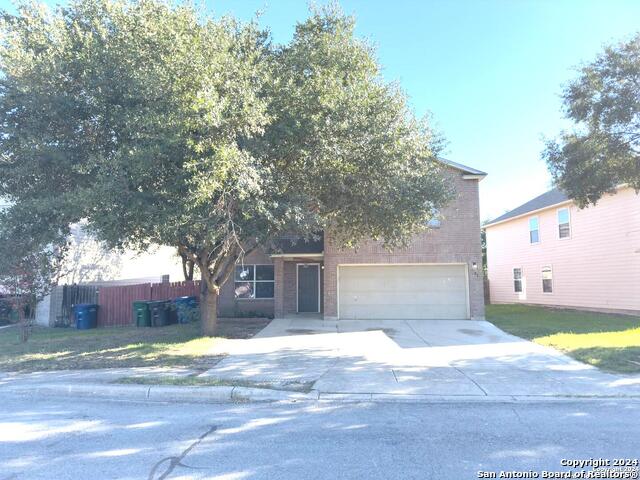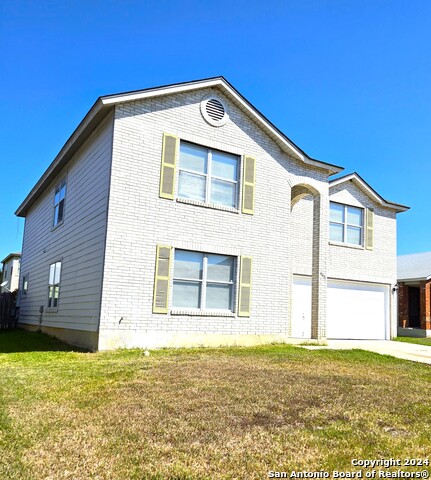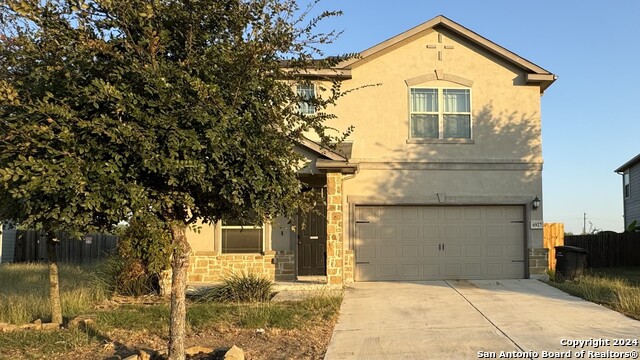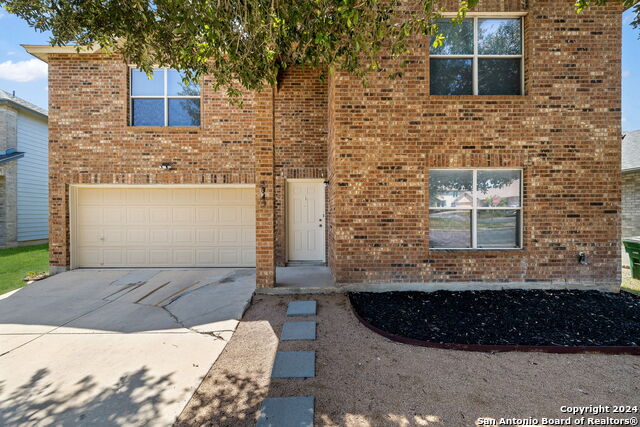7723 Sundew Mist, San Antonio, TX 78244
Property Photos
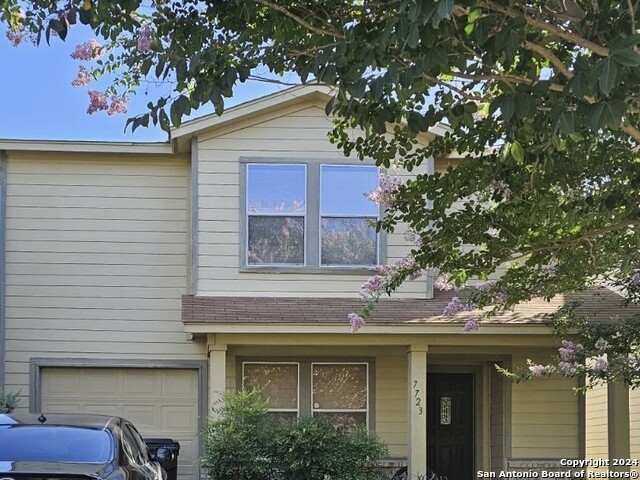
Would you like to sell your home before you purchase this one?
Priced at Only: $273,000
For more Information Call:
Address: 7723 Sundew Mist, San Antonio, TX 78244
Property Location and Similar Properties
- MLS#: 1802009 ( Single Residential )
- Street Address: 7723 Sundew Mist
- Viewed: 20
- Price: $273,000
- Price sqft: $98
- Waterfront: No
- Year Built: 2005
- Bldg sqft: 2773
- Bedrooms: 3
- Total Baths: 2
- Full Baths: 2
- Garage / Parking Spaces: 1
- Days On Market: 130
- Additional Information
- County: BEXAR
- City: San Antonio
- Zipcode: 78244
- Subdivision: Mustang Valley
- District: Judson
- Elementary School: Call District
- Middle School: Call District
- High School: Call District
- Provided by: G Yates Real Estate LLC
- Contact: Galay Yates
- (210) 373-0312

- DMCA Notice
-
DescriptionGreat home in a great location that has great access to all surrounding designations in San Antonio. Exceptional space & comfort for all daily advantages,so make it yours while its available.
Payment Calculator
- Principal & Interest -
- Property Tax $
- Home Insurance $
- HOA Fees $
- Monthly -
Features
Building and Construction
- Apprx Age: 19
- Builder Name: NA
- Construction: Pre-Owned
- Exterior Features: Siding, Other
- Floor: Carpeting, Linoleum
- Foundation: Slab
- Kitchen Length: 15
- Roof: Other
- Source Sqft: Appsl Dist
School Information
- Elementary School: Call District
- High School: Call District
- Middle School: Call District
- School District: Judson
Garage and Parking
- Garage Parking: One Car Garage
Eco-Communities
- Water/Sewer: City
Utilities
- Air Conditioning: One Central
- Fireplace: Not Applicable
- Heating Fuel: Electric
- Heating: Central
- Utility Supplier Elec: CPS Energy
- Utility Supplier Grbge: Tiger
- Utility Supplier Sewer: SAWS
- Utility Supplier Water: SAWS
- Window Coverings: Some Remain
Amenities
- Neighborhood Amenities: None
Finance and Tax Information
- Days On Market: 114
- Home Owners Association Fee: 199.65
- Home Owners Association Frequency: Annually
- Home Owners Association Mandatory: Mandatory
- Home Owners Association Name: MUSTANG VALLEY HOMEOWNERS ASSOCIATION, INC
- Total Tax: 5698.56
Rental Information
- Currently Being Leased: Yes
Other Features
- Block: 65
- Contract: Exclusive Right To Sell
- Instdir: FM 1516 to Binz Engleman Rd to Mustang Valley
- Interior Features: Two Living Area, Two Eating Areas, Utility Room Inside, High Ceilings
- Legal Description: CB 5080Q BLK 65 LOT 4 VALLEY VIEW UT-1 SUBD PLAT 9565/123-12
- Miscellaneous: Investor Potential, As-Is
- Occupancy: Tenant
- Ph To Show: 210-222-2227
- Possession: Closing/Funding, Current Lease Agreement, Tenant Will Vacate, Negotiable
- Style: Two Story
- Views: 20
Owner Information
- Owner Lrealreb: No
Similar Properties
Nearby Subdivisions
Bradbury Court
Brentfield
Candlewood
Candlewood Park
Crestway Heights
Fairways Of Woodlake
Gardens At Woodlake
Greens At Woodlake
Heritage Farm
Highland Farms
Highland Farms 3
Highlands At Woodlak
Kendall Brook Unit 1b
Knolls Of Woodlake
Meadow Park
Miller Ranch
Mustang Valley
N/a
Na
Park At Woodlake
Spring Meadows
Sunrise
Sunrise Village
The Park At Woodlake
Ventana
Ventura
Ventura Subdivision
Ventura-old
Ventura/ Spring Meadows
Ventura/spring Meadow
Woodlake
Woodlake Country Clu
Woodlake Meadows
Woodlake Park
Woodlake Park Jd

- Randy Rice, ABR,ALHS,CRS,GRI
- Premier Realty Group
- Mobile: 210.844.0102
- Office: 210.232.6560
- randyrice46@gmail.com


