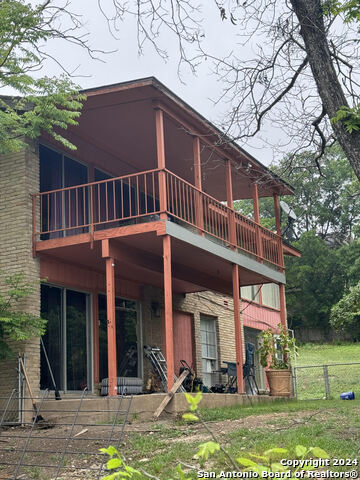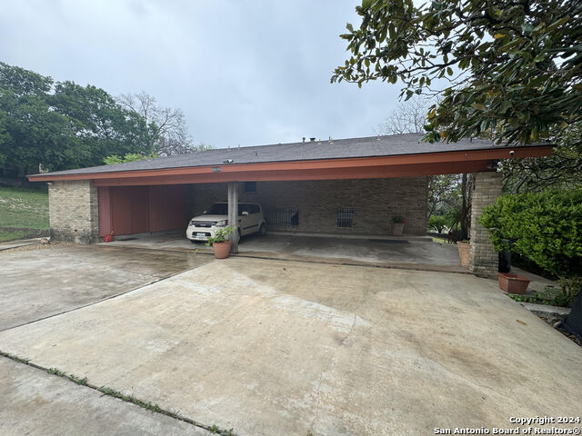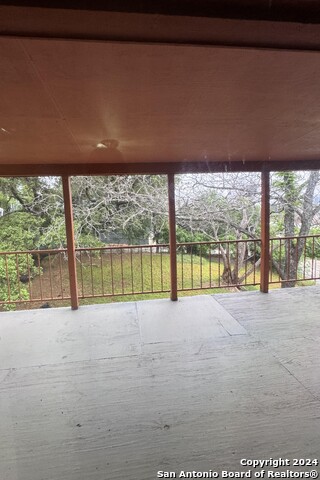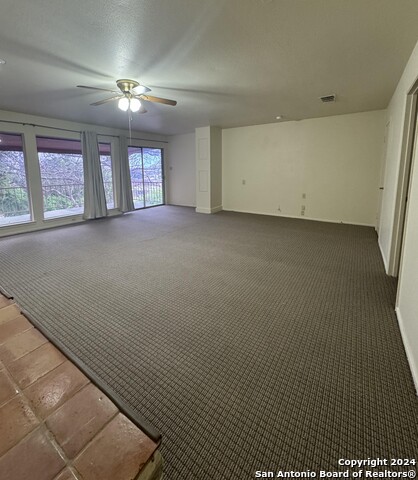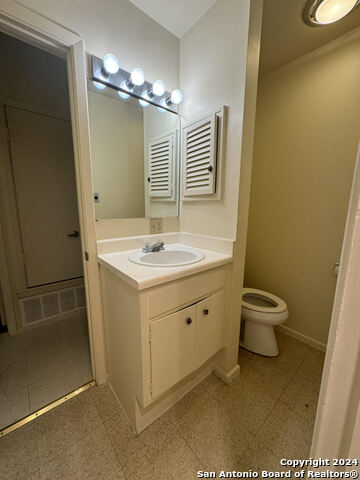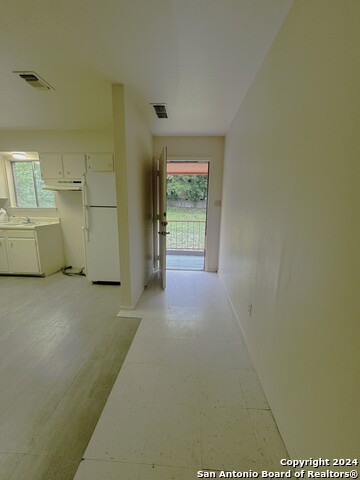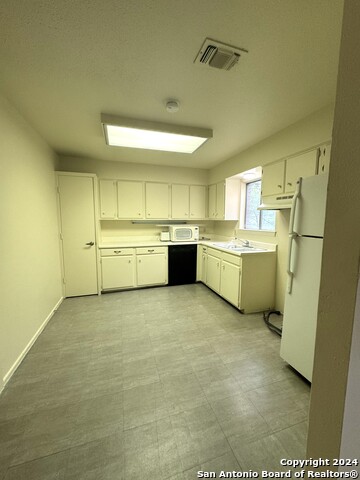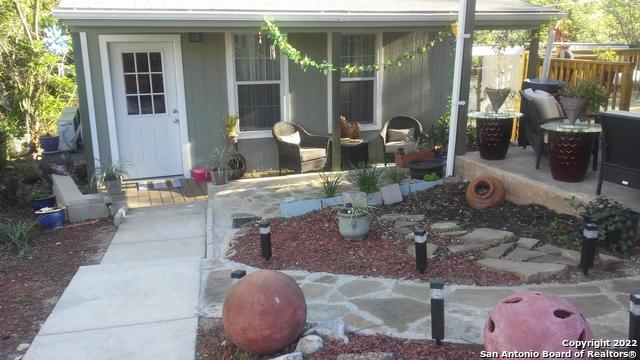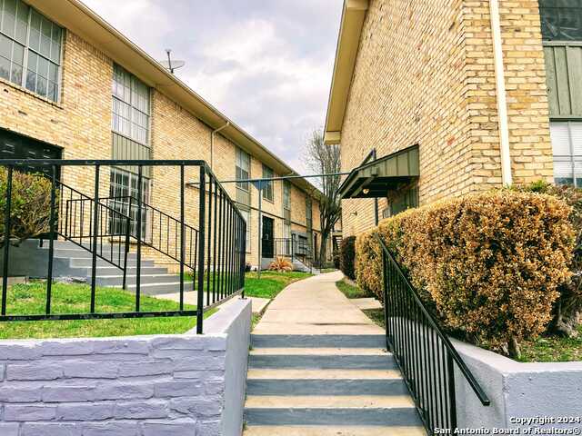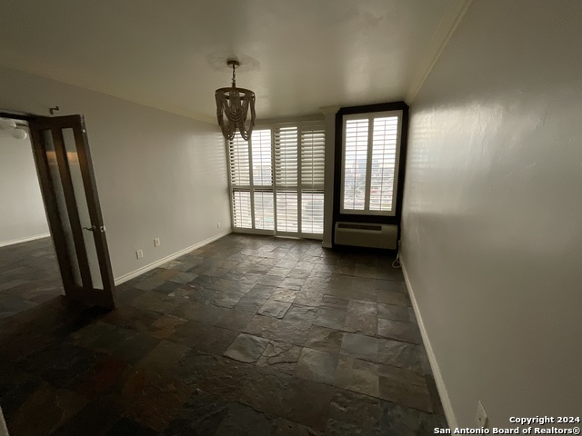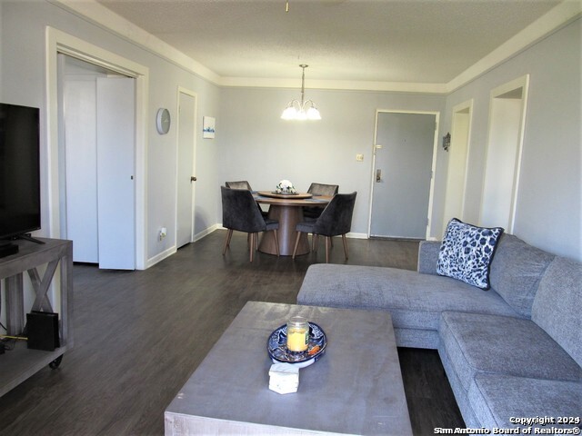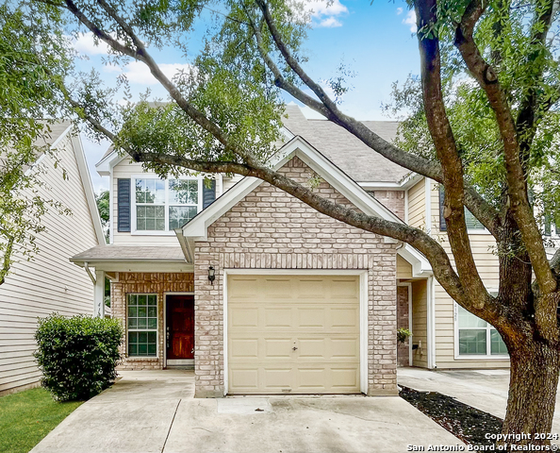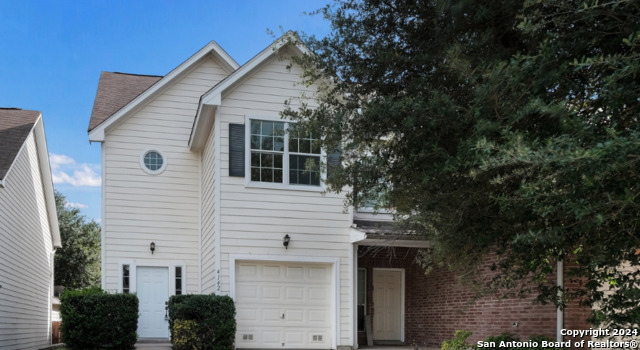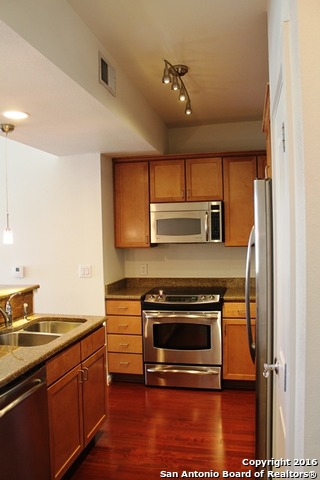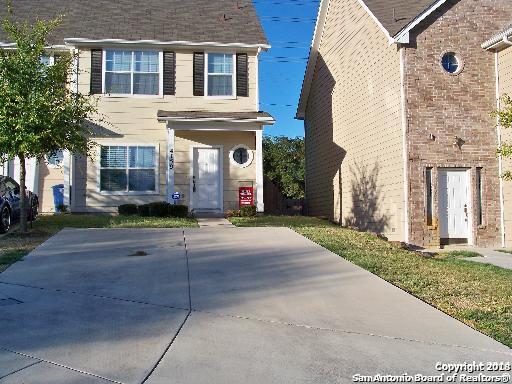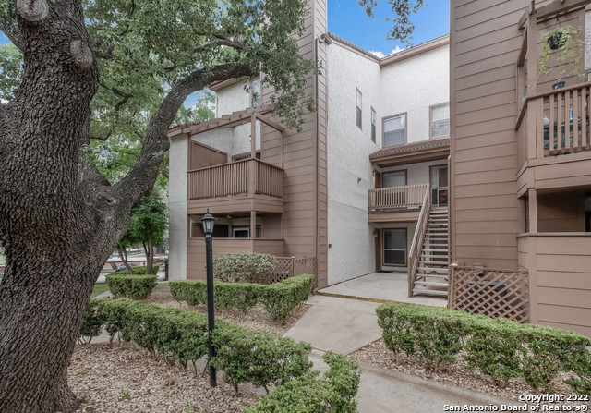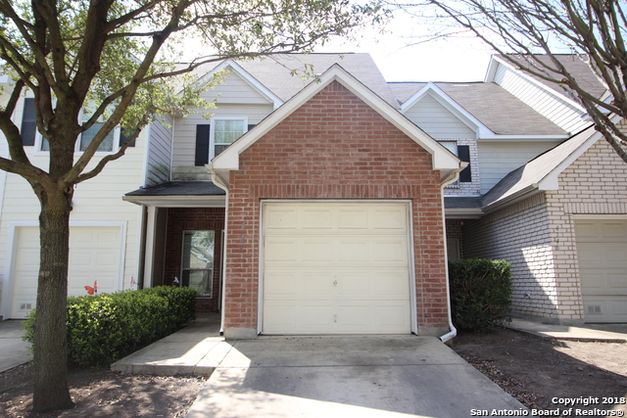6606 Southpoint A, San Antonio, TX 78229
Property Photos
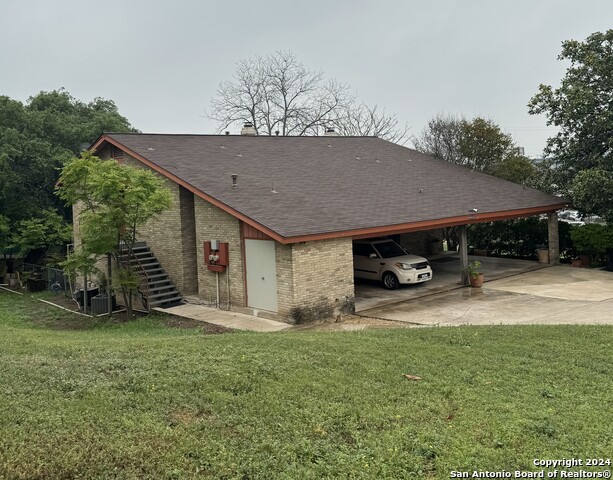
Would you like to sell your home before you purchase this one?
Priced at Only: $1,500
For more Information Call:
Address: 6606 Southpoint A, San Antonio, TX 78229
Property Location and Similar Properties
- MLS#: 1802448 ( Residential Rental )
- Street Address: 6606 Southpoint A
- Viewed: 53
- Price: $1,500
- Price sqft: $1
- Waterfront: No
- Year Built: 1972
- Bldg sqft: 1410
- Bedrooms: 3
- Total Baths: 2
- Full Baths: 2
- Days On Market: 127
- Additional Information
- County: BEXAR
- City: San Antonio
- Zipcode: 78229
- Subdivision: Oak Hills
- District: San Antonio I.S.D.
- Elementary School: Baskin
- Middle School: Longfellow
- High School: Jefferson
- Provided by: PIONEER REALTY PARTNERS, LLC
- Contact: Erin Allen
- (210) 415-3949

- DMCA Notice
-
DescriptionLARGE, CLEAN duplex in a fantastic location! Conveniently just outside Loop 410 and Babcock. Near shopping, medical center, and freeways. The downstairs unit has 3 bedrooms and 2 full baths, and a covered patio. The upstairs unit has 3 bedrooms and 2 bathrooms as well, with a cover deck. Each unit is approx. 1410 SQFT. Both units also have living area fireplaces. Shared laundry room located in the carport. Storage closet for each unit located in the carport. Large lot with a fenced backyard. Mature Trees. *Tenant to verify all measurements and Schools. Pets are negotiable.
Payment Calculator
- Principal & Interest -
- Property Tax $
- Home Insurance $
- HOA Fees $
- Monthly -
Features
Building and Construction
- Apprx Age: 52
- Builder Name: Unknown
- Exterior Features: Brick, Siding
- Flooring: Carpeting, Ceramic Tile, Vinyl
- Foundation: Slab
- Roof: Composition
- Source Sqft: Appsl Dist
Land Information
- Lot Description: Mature Trees (ext feat), Sloping
School Information
- Elementary School: Baskin
- High School: Jefferson
- Middle School: Longfellow
- School District: San Antonio I.S.D.
Garage and Parking
- Garage Parking: None/Not Applicable
Eco-Communities
- Water/Sewer: City
Utilities
- Air Conditioning: One Central
- Fireplace: One, Living Room
- Heating Fuel: Natural Gas
- Heating: Heat Pump
- Recent Rehab: No
- Security: Not Applicable
- Utility Supplier Elec: CPS
- Utility Supplier Gas: CPS
- Utility Supplier Grbge: City
- Utility Supplier Sewer: SAWS
- Utility Supplier Water: SAWS
- Window Coverings: None Remain
Amenities
- Common Area Amenities: Near Shopping
Finance and Tax Information
- Application Fee: 85
- Days On Market: 111
- Max Num Of Months: 24
- Pet Deposit: 250
- Security Deposit: 1500
Rental Information
- Rent Includes: Gas, No Furnishings, Parking
- Tenant Pays: Gas/Electric, Water/Sewer, Interior Maintenance, Yard Maintenance, Garbage Pickup, Renters Insurance Required
Other Features
- Application Form: TXR 2003A
- Apply At: ERIN@PIONEERREALTYPARTNER
- Instdir: Loop 410 to Babcock, turn outside loop 410, 1st street on right, Duplex is on right.
- Interior Features: One Living Area, Eat-In Kitchen, Cable TV Available, All Bedrooms Downstairs, Laundry Main Level, Walk in Closets, Attic - None
- Legal Description: NCB 13399 Block 2 Lot 46
- Min Num Of Months: 12
- Miscellaneous: Owner-Manager, City Bus, As-Is
- Occupancy: Vacant
- Personal Checks Accepted: No
- Ph To Show: 210-222-2227
- Restrictions: Smoking Outside Only
- Salerent: For Rent
- Section 8 Qualified: No
- Style: One Story, Traditional
- Views: 53
Owner Information
- Owner Lrealreb: No
Similar Properties
Nearby Subdivisions
7701 Wurzbach Condo Ns
Aspen Village
Castlewood Est East
Donore Place
Dream Hill Estates
Fountains
Gardens Medical Center
Glen Oak Park
Glen Oaks Park
Glenoaks
Hillcrest
Mockingbird Hill
N/a
North Point
Oak Hills
Oakdell Manor Condons
Pinnacle The
Point North
Presidio
Spyglass Hill
The Fountain
The Gardens At The Summit
The Pinnacle
Turtle Creek Park
Turtle Creek Village

- Randy Rice, ABR,ALHS,CRS,GRI
- Premier Realty Group
- Mobile: 210.844.0102
- Office: 210.232.6560
- randyrice46@gmail.com


