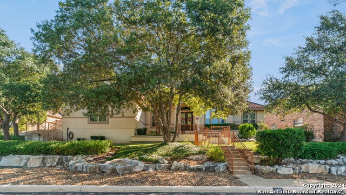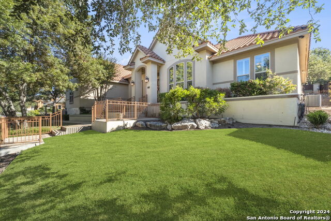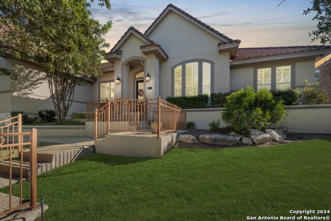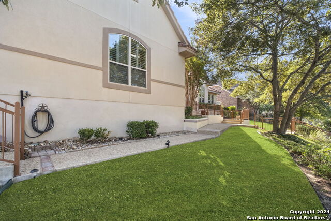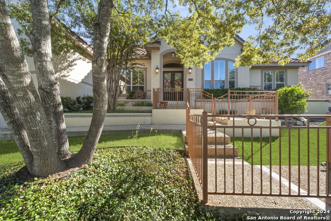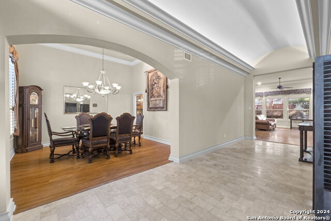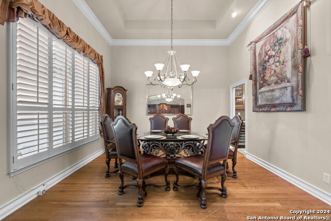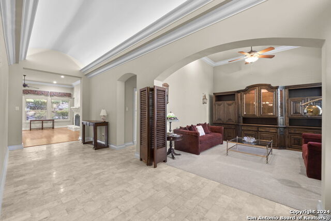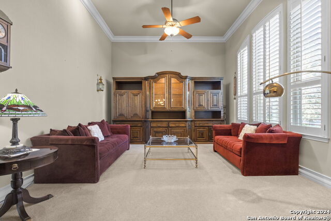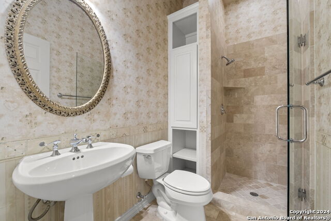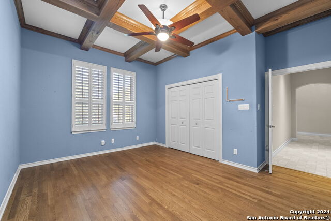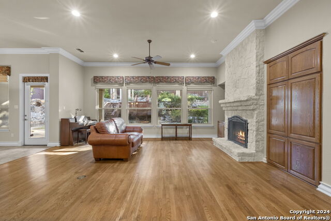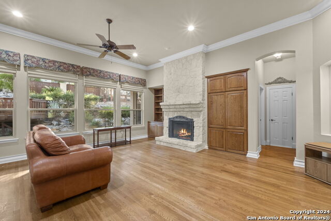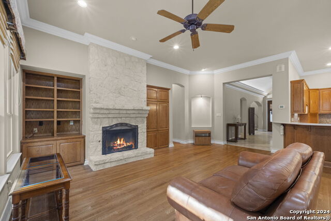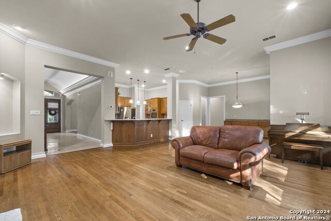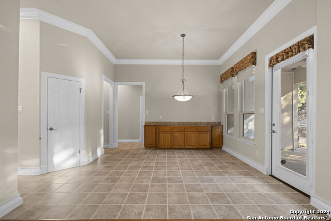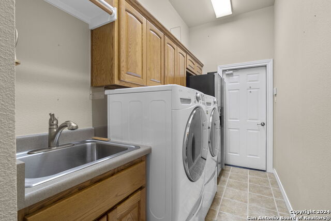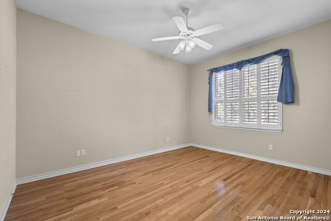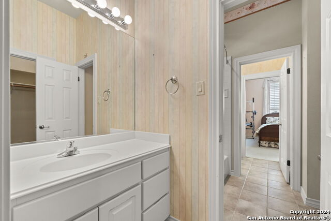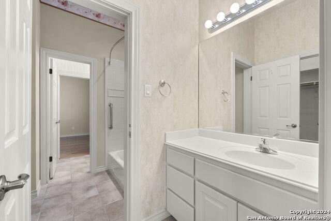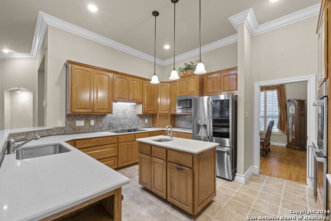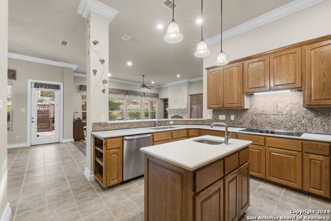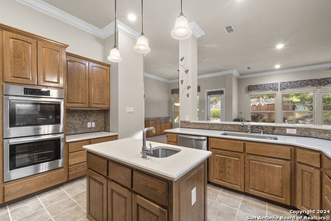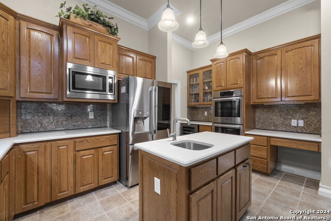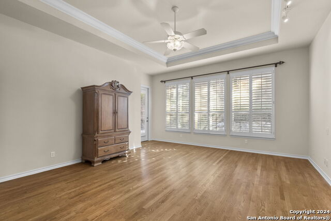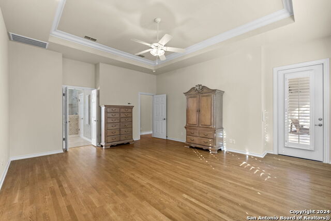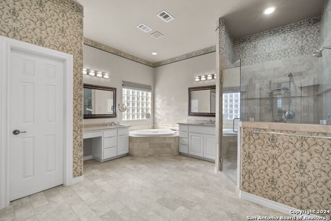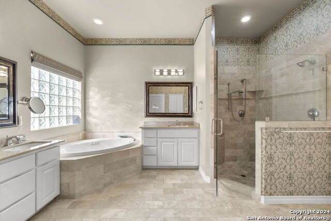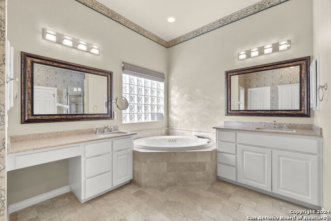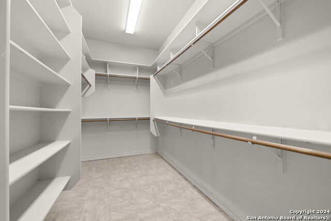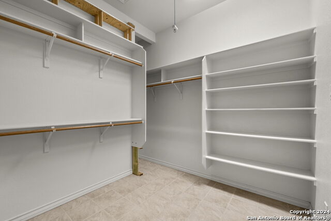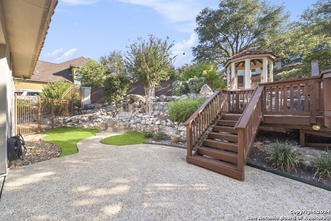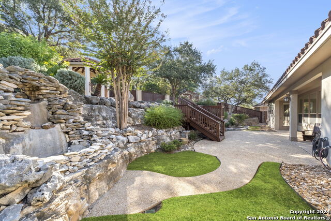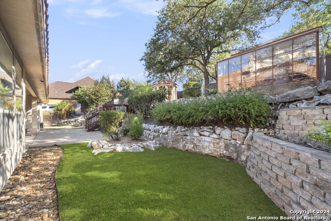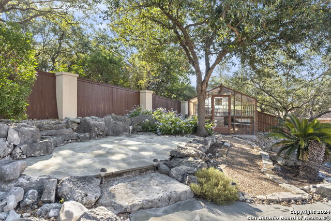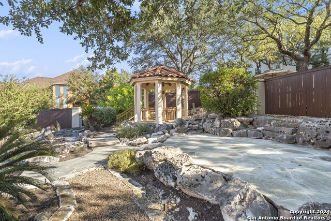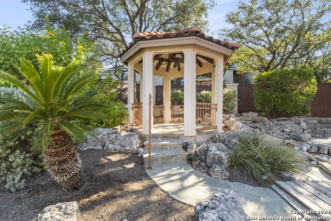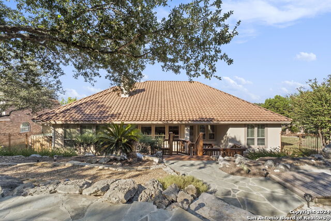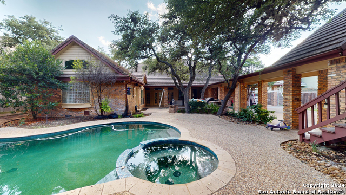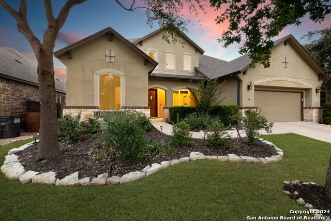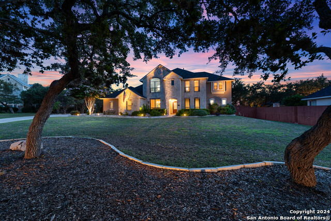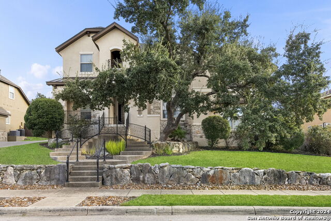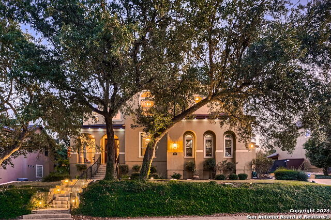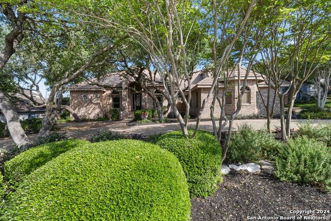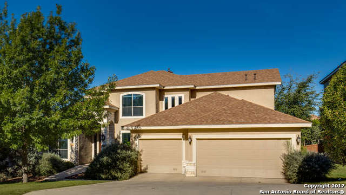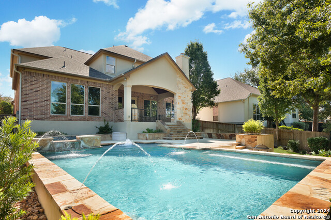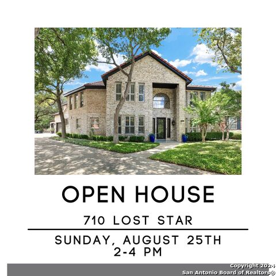1935 Far Niente, San Antonio, TX 78258
Property Photos
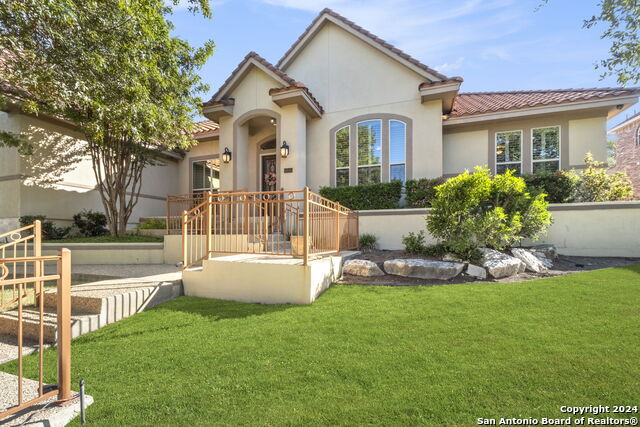
Would you like to sell your home before you purchase this one?
Priced at Only: $850,000
For more Information Call:
Address: 1935 Far Niente, San Antonio, TX 78258
Property Location and Similar Properties
- MLS#: 1802827 ( Single Residential )
- Street Address: 1935 Far Niente
- Viewed: 35
- Price: $850,000
- Price sqft: $256
- Waterfront: No
- Year Built: 2000
- Bldg sqft: 3326
- Bedrooms: 4
- Total Baths: 3
- Full Baths: 3
- Garage / Parking Spaces: 3
- Days On Market: 83
- Additional Information
- County: BEXAR
- City: San Antonio
- Zipcode: 78258
- Subdivision: The Province/vineyard
- District: North East I.S.D
- Elementary School: Vineyard Ranch
- Middle School: Lopez
- High School: Ronald Reagan
- Provided by: Phyllis Browning Company
- Contact: Megan Flores
- (210) 873-3953

- DMCA Notice
-
DescriptionNestled within the exclusive gated community of The Province at The Vineyard, this stunning single story residence offers a perfect blend of luxury and comfort. The home's stucco exterior and durable concrete tile roof exude timeless elegance, while the thoughtful design and premium finishes create an inviting atmosphere throughout. Boasting 4 spacious bedrooms and 3 full baths, this home is designed with a split layout, providing privacy and convenience. The large primary suite features direct access to the beautifully landscaped backyard, a luxurious en suite bath with dual vanities, a Jacuzzi tub, an oversized shower with dual showerheads, a built in seat and shelves, a private toilet room, and an expansive dual walk in closet. The heart of the home is the expansive open kitchen, complete with Bosch double ovens, a Bosch dishwasher, an oversized stainless steel sink, a second sink located within the island, a wine cooler, updated appliances, custom cabinetry, a pantry, quartz countertops, and a striking granite backsplash. Entertain in style with two living areas, a formal dining room with an Etruscan chandelier, and a breakfast area featuring a custom built buffet with a granite countertop. The Austin stone walled fireplace, bracketed by custom built in bookshelves, adds warmth and character to the living space. Every detail has been carefully considered, from the custom art lighting throughout the home to the plantation shutters adorning the windows. The property also includes a large laundry room with a utility sink and refrigerator hookup, a floored attic with easy access, and an attached three car garage with an epoxy floor, additional utility sink, and smart car charging port. The outdoor space is equally impressive, featuring a covered patio with a ceiling fan, a custom gazebo with a ceiling fan, a remote controlled water feature, and a custom glassed in greenhouse with lighting, plumbed in water, sink, and exhaust fan. The large backyard, surrounded by mature trees, is enclosed by wooden picket fencing and wrought iron fencing, with two gates for easy access. Enjoy peace of mind with the home's Generac generator, capable of powering the entire house, and the pre wiring for security cameras. Three safes are located within the home and will convey as well for additional security. Front and back custom yard lighting, further enhance the property's curb appeal. With ample parking for additional cars on the large driveway, this home is perfect for entertaining. There is also a Community Pool for further enjoyment. Conveniently located off Huebner and 1604, there are nearby schools, churches, and many options for shopping and dining. This custom built home has been lovingly maintained by the original owners for 24 years. Don't miss the opportunity to make this exceptional property your new home!
Payment Calculator
- Principal & Interest -
- Property Tax $
- Home Insurance $
- HOA Fees $
- Monthly -
Features
Building and Construction
- Apprx Age: 24
- Builder Name: Mann Custom Homes
- Construction: Pre-Owned
- Exterior Features: Stucco
- Floor: Carpeting, Ceramic Tile, Marble, Wood
- Foundation: Slab
- Kitchen Length: 15
- Other Structures: Gazebo, Greenhouse
- Roof: Concrete
- Source Sqft: Appsl Dist
Land Information
- Lot Description: Cul-de-Sac/Dead End, 1/4 - 1/2 Acre, Mature Trees (ext feat), Sloping, Xeriscaped
- Lot Improvements: Street Paved, Curbs, Street Gutters, Sidewalks, Fire Hydrant w/in 500', Asphalt, Private Road
School Information
- Elementary School: Vineyard Ranch
- High School: Ronald Reagan
- Middle School: Lopez
- School District: North East I.S.D
Garage and Parking
- Garage Parking: Three Car Garage, Attached
Eco-Communities
- Energy Efficiency: 13-15 SEER AX, Programmable Thermostat, Double Pane Windows, Low E Windows, Ceiling Fans
- Green Features: Drought Tolerant Plants, Enhanced Air Filtration
- Water/Sewer: City
Utilities
- Air Conditioning: Two Central, Zoned
- Fireplace: One, Family Room, Gas Logs Included, Gas, Gas Starter, Stone/Rock/Brick, Glass/Enclosed Screen
- Heating Fuel: Electric
- Heating: Central, Zoned, 2 Units
- Recent Rehab: No
- Utility Supplier Elec: CPS
- Utility Supplier Gas: CPS
- Utility Supplier Grbge: CPS
- Utility Supplier Sewer: SAWS
- Utility Supplier Water: SAWS
- Window Coverings: All Remain
Amenities
- Neighborhood Amenities: Controlled Access, Pool, Clubhouse, Park/Playground, BBQ/Grill, Basketball Court
Finance and Tax Information
- Days On Market: 68
- Home Faces: West
- Home Owners Association Fee: 250
- Home Owners Association Frequency: Quarterly
- Home Owners Association Mandatory: Mandatory
- Home Owners Association Name: VINEYARD HOA
- Total Tax: 15619.32
Rental Information
- Currently Being Leased: No
Other Features
- Accessibility: 2+ Access Exits, 36 inch or more wide halls, Doors w/Lever Handles, Grab Bars in Bathroom(s), First Floor Bath, Full Bath/Bed on 1st Flr, First Floor Bedroom, Stall Shower, Thresholds less than 5/8 of an inch
- Block: 22
- Contract: Exclusive Right To Sell
- Instdir: Huebner Rd to Via Compagna. Continue on Far Niente.
- Interior Features: Two Living Area, Separate Dining Room, Two Eating Areas, Island Kitchen, Breakfast Bar, Walk-In Pantry, Shop, Utility Room Inside, High Ceilings, Open Floor Plan, Cable TV Available, High Speed Internet, All Bedrooms Downstairs, Laundry Main Level, Laundry Lower Level, Laundry Room, Walk in Closets, Attic - Partially Finished, Attic - Partially Floored, Attic - Pull Down Stairs, Attic - Attic Fan
- Legal Desc Lot: 18
- Legal Description: NCB 16334 BLK 22 LOT 18 (FUND CUSTOM SUBD UT-5A PUD)
- Occupancy: Vacant
- Ph To Show: 210-222-2227
- Possession: Closing/Funding
- Style: One Story, Mediterranean
- Views: 35
Owner Information
- Owner Lrealreb: No
Similar Properties
Nearby Subdivisions
Arrowhead
Big Springs
Big Springs On The G
Breezes At Sonterra
Canyon Rim
Canyon View
Champion Springs
Champions Ridge
Coronado - Bexar County
Crescent Oaks
Estates At Champions Run
Greystone
Heights At Stone Oak
Hidden Canyon - Bexar County
Hills Of Stone Oak
Iron Mountain Ranch
Knights Cross
Las Lomas
Meadows Of Sonterra
Mesa Grande
Mesa Verde
Mesas At Canyon Springs
Mount Arrowhead
Mountain Lodge
Mountain Lodge/the Villas At
Oaks At Sonterra
Peak At Promontory
Promontory Pointe
Quarry At Iron Mountain
Remington Heights
Rogers Ranch
Saddle Mountain
Sonterra
Sonterra The Midlands
Sonterra/greensview-golf, Sont
Sonterra/the Highlands
Stone Mountain
Stone Oak
Stone Oak Meadows
Stone Oak/the Summit
Stone Valley
The Gardens At Greystone
The Hills At Sonterra
The Meadows At Sonterra
The Oaklands
The Park At Hardy Oak
The Pinnacle
The Province/vineyard
The Ridge At Stoneoak
The Summit
The Summit At Stone Oak
The Villages At Stone Oak
The Vineyard
The Waters Of Sonterra
Village In The Hills
Woods At Sonterra

- Randy Rice, ABR,ALHS,CRS,GRI
- Premier Realty Group
- Mobile: 210.844.0102
- Office: 210.232.6560
- randyrice46@gmail.com


