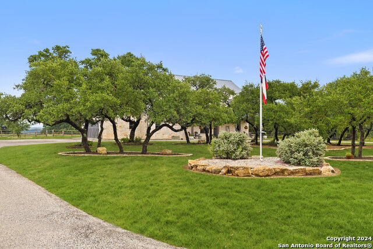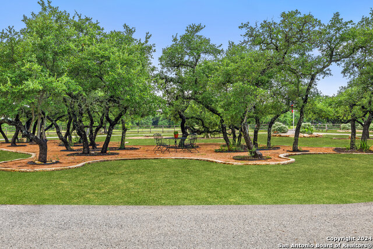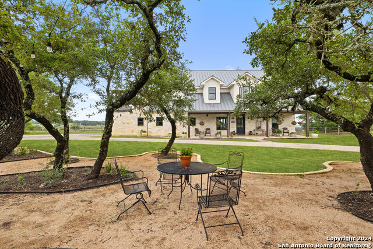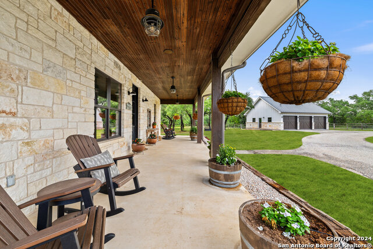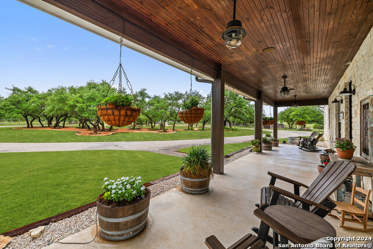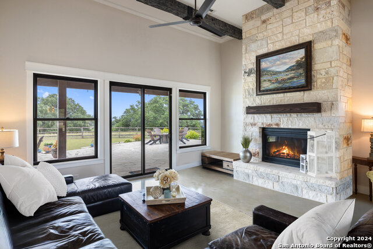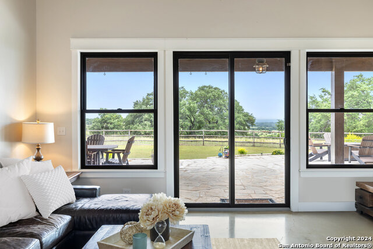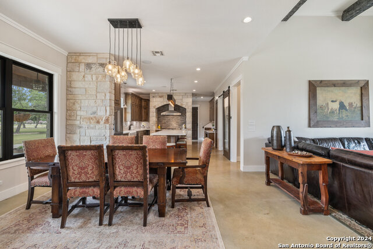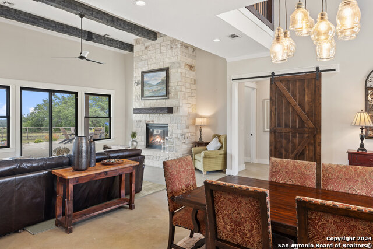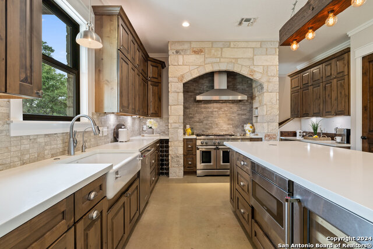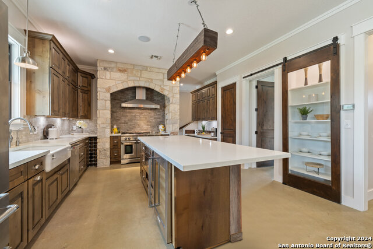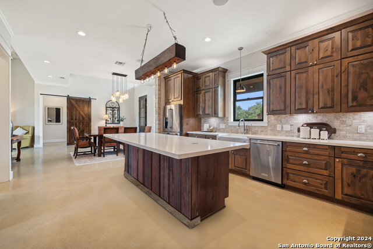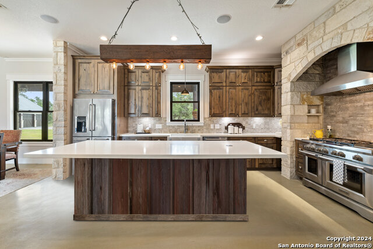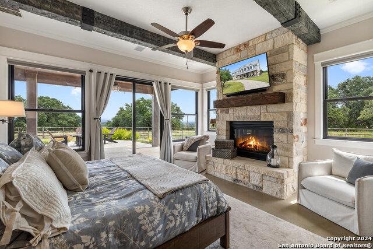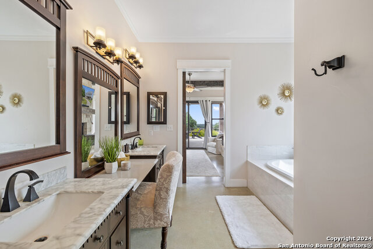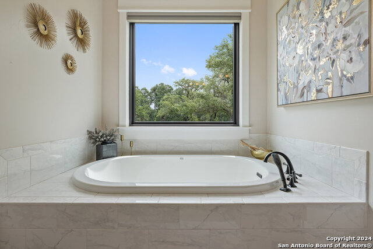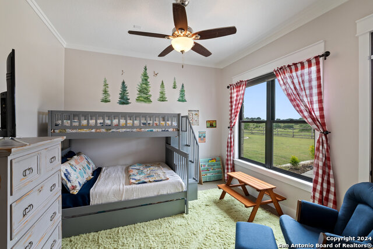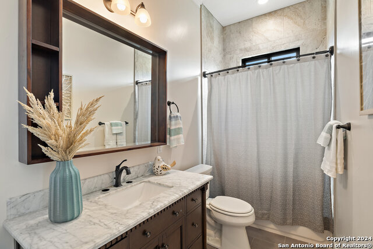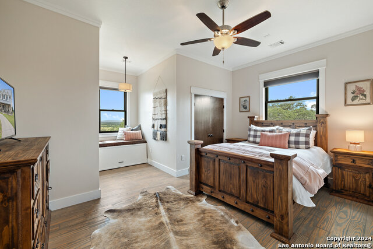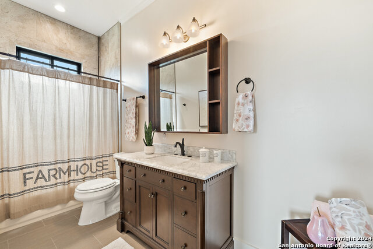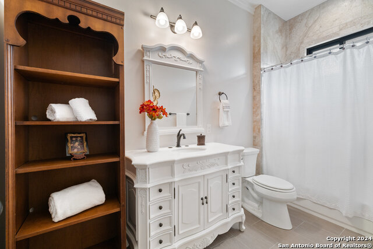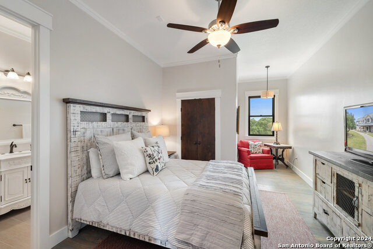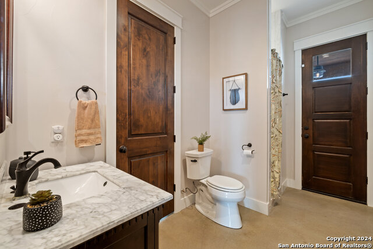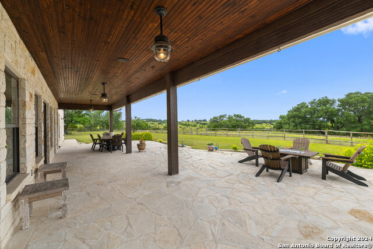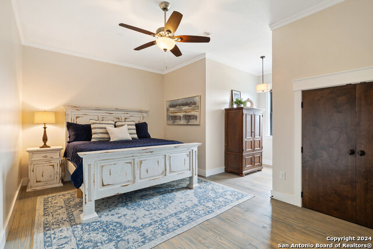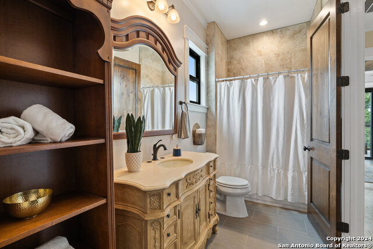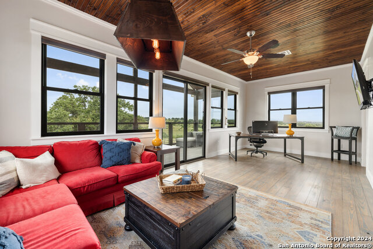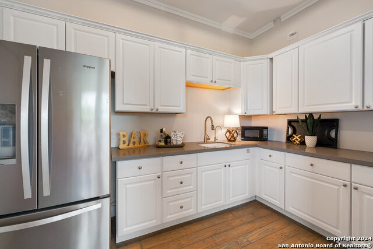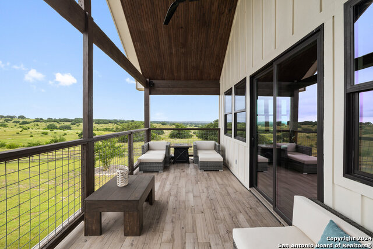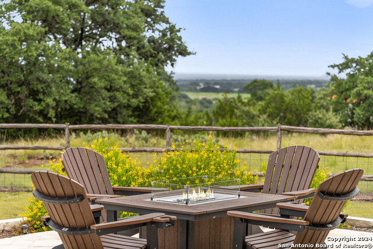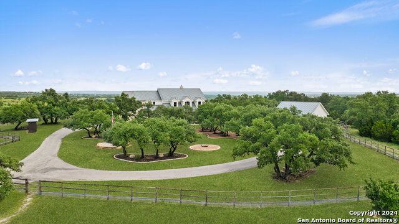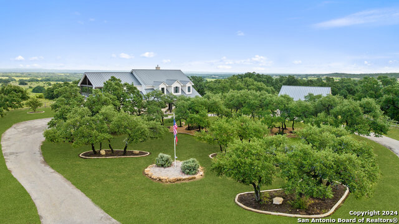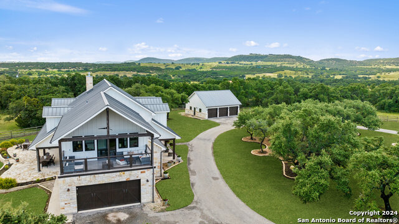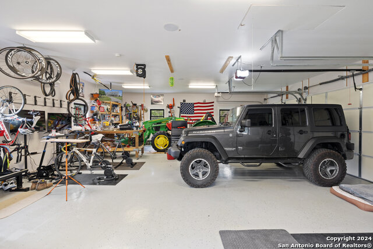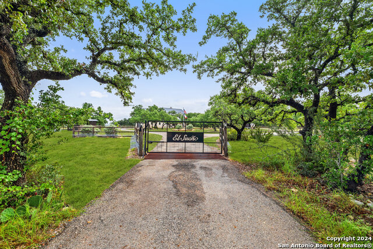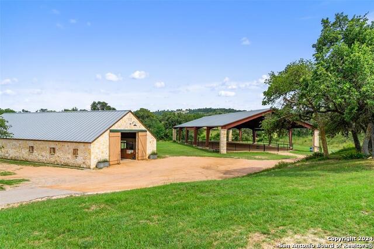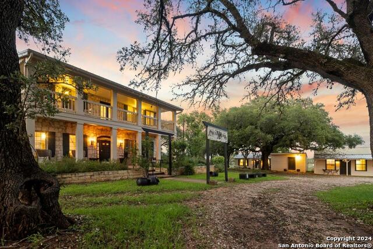228 Chivo Way, Johnson City, TX 78636
Property Photos
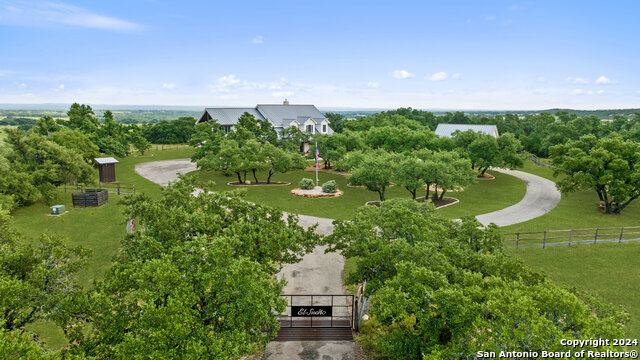
Would you like to sell your home before you purchase this one?
Priced at Only: $2,200,000
For more Information Call:
Address: 228 Chivo Way, Johnson City, TX 78636
Property Location and Similar Properties
- MLS#: 1803051 ( Single Residential )
- Street Address: 228 Chivo Way
- Viewed: 48
- Price: $2,200,000
- Price sqft: $526
- Waterfront: No
- Year Built: 2017
- Bldg sqft: 4183
- Bedrooms: 6
- Total Baths: 7
- Full Baths: 6
- 1/2 Baths: 1
- Garage / Parking Spaces: 4
- Days On Market: 123
- Additional Information
- County: BLANCO
- City: Johnson City
- Zipcode: 78636
- Subdivision: The Preserve At Walnut Springs
- District: Johnson City
- Elementary School: Johnson City
- Middle School: Johnson City
- High School: Johnson
- Provided by: Topper Real Estate
- Contact: Jenna Moore
- (830) 868-4663

- DMCA Notice
-
DescriptionHidden away only an hour from San Antonio and Austin sits the ranch community of The Preserve at Walnut Springs. With its expansive hill country views and winding trails, this modern day paradise offers 22 miles of trails, tennis courts, pools, an equestrian center including 10 stalls and a covered arena, underground utilities, paved roads, and low density of homes (1 home per 30 acres). The homestead is situation on a secluded 5.86 acre lot on a 2,000 acre ranch with 1,500 acres of open space. Fron the 10' ceilings throughout and 14' ceilings in the family room to the Douglass Fir porch beams and stained center match vaulted balcony ceiling overlooking magnificent views this house will amaze you. This 6 bedroom / 6 bathroom custom built home features 8' Knotty Adler stained doors, A Bus whole home digital audio, crown moulding, and Anderson double pane windows. Each bedroom has its own on suite bath with no shared bedroom walls. The primary bedroom boasts an oversized soaking tub, built in closet system, and a direct vent remote control fireplace. Enter into the kitchen space and enjoy the convenience of 48" dual over range, drawer microwave, built in fridge, walk in pantry, and wine fridge. Upstairs has 4 guest bedrooms and a spacious game room/study with its own kitchenette. Escape on the balcony and gather around the gas fire pit while enjoying the sunset. The separate 30 x 36' 3 car workshop/garage area includes 10'ceiling, cabinets, 1/2 bath, finished floors with its own HVAC system. PWS provides the luxury of relaxing and enjoying the quiet lifestyle of the Texas Hill Country along with the fantastic community amenities.
Payment Calculator
- Principal & Interest -
- Property Tax $
- Home Insurance $
- HOA Fees $
- Monthly -
Features
Building and Construction
- Builder Name: Unknown
- Construction: Pre-Owned
- Exterior Features: Stone/Rock
- Floor: Ceramic Tile, Laminate, Stained Concrete
- Foundation: Slab
- Kitchen Length: 10
- Roof: Metal
- Source Sqft: Appraiser
Land Information
- Lot Description: Cul-de-Sac/Dead End, County VIew, Horses Allowed, Ag Exempt
School Information
- Elementary School: Johnson City
- High School: Johnson
- Middle School: Johnson City
- School District: Johnson City
Garage and Parking
- Garage Parking: Four or More Car Garage, Detached, Attached, Side Entry
Eco-Communities
- Water/Sewer: Private Well, Water Storage, Other
Utilities
- Air Conditioning: Two Central
- Fireplace: Two, Living Room, Primary Bedroom
- Heating Fuel: Electric
- Heating: Central
- Window Coverings: None Remain
Amenities
- Neighborhood Amenities: Pool, Tennis, Clubhouse, Jogging Trails, Bike Trails, Bridle Path, Other - See Remarks
Finance and Tax Information
- Days On Market: 109
- Home Owners Association Fee: 7100
- Home Owners Association Frequency: Annually
- Home Owners Association Mandatory: Mandatory
- Home Owners Association Name: THE PRESERVE AT WALNUT SPRINGS
- Total Tax: 22932
Other Features
- Contract: Exclusive Right To Sell
- Instdir: Heading West on Highway 290 leaving Johnson City towards Fredericksburg, go approx. 1.3 miles and turn left on Flat Creek Rd. Go Approx. 5 miles. Turn right on Cattle Creek Rd, turn right on Chivo Way - look for the blue 228 post.
- Interior Features: Two Living Area, Separate Dining Room, Island Kitchen, Media Room, Shop, High Ceilings, Open Floor Plan
- Legal Desc Lot: 04
- Legal Description: THE PRESERVE AT WALNUT SPRINGS , LOT 04 , ACRES 5.67
- Occupancy: Owner
- Ph To Show: 512-695-1799
- Possession: Closing/Funding
- Style: Two Story, Traditional
- Views: 48
Owner Information
- Owner Lrealreb: No
Similar Properties
Nearby Subdivisions
Byrd Ranch
Byrd Ranch Estates
Cjc Residential
Creek View Estates
Creekview Estates
Encinitas
Homestead At Deer Creek
Johnson City
Lake On Flat Creek
Legacy Hills
N/a
None
North Lamar Square
Oak Forest
Out/blanco Co.
Pedernales Bend
Preserve At Walnut Springs
Ranchers Estate
Ranchers Estates
Sj0011 Summy Addition
Sj0024
Summy Add
Summy Addition
The Preserve At Walnut Springs
Towhead Valley Estates
Vhrvineyard Hills Ranch

- Randy Rice, ABR,ALHS,CRS,GRI
- Premier Realty Group
- Mobile: 210.844.0102
- Office: 210.232.6560
- randyrice46@gmail.com


