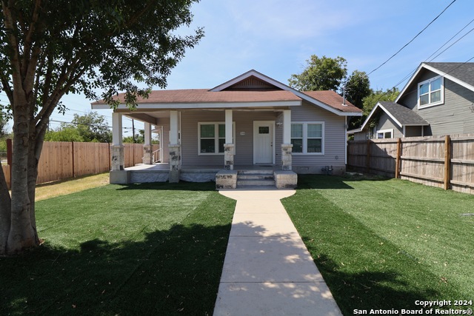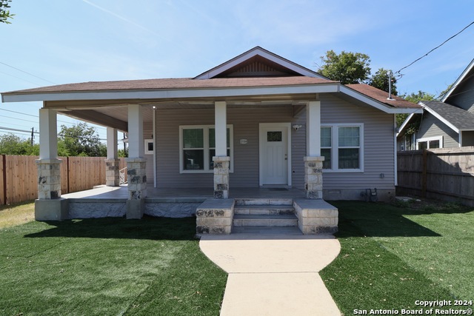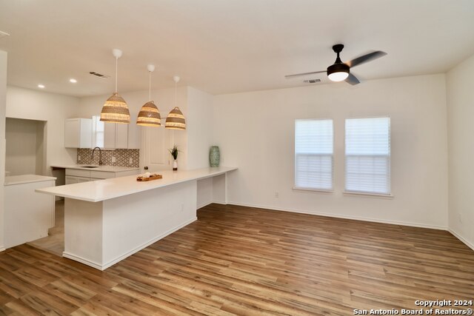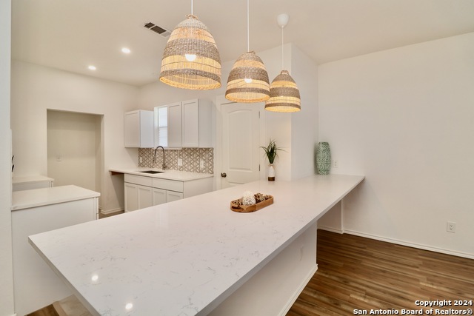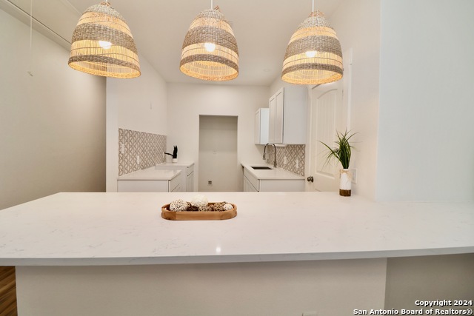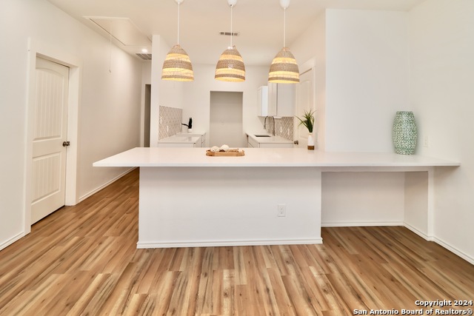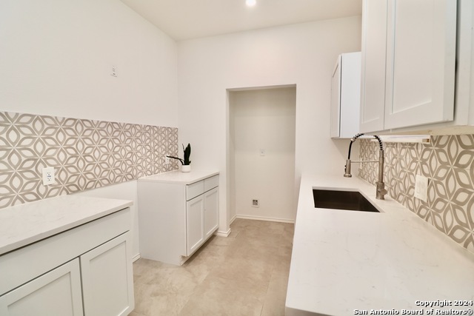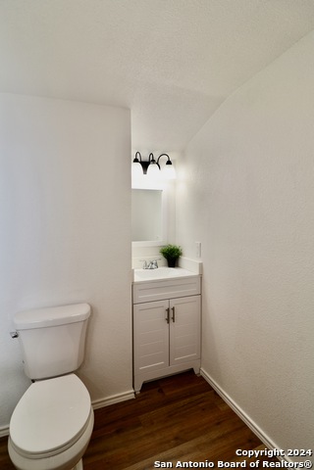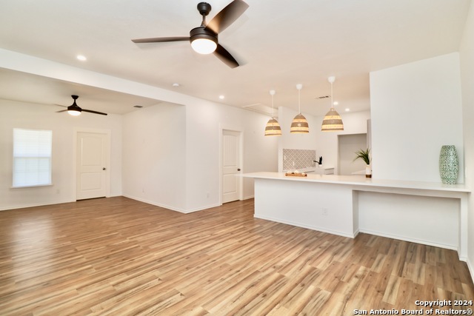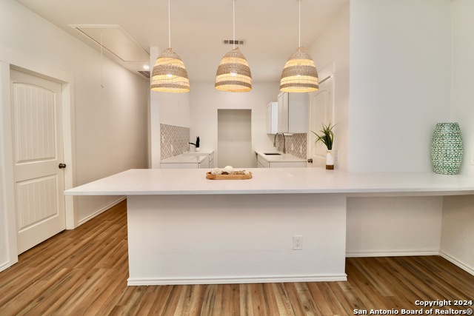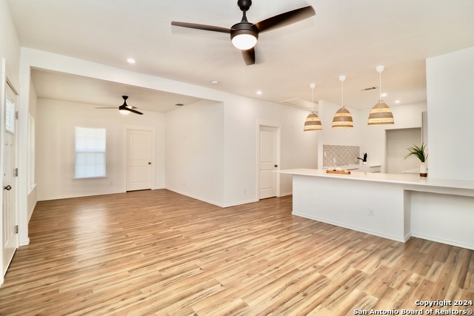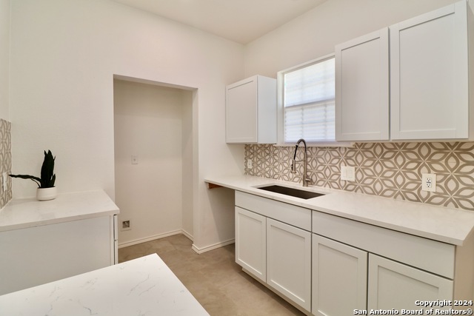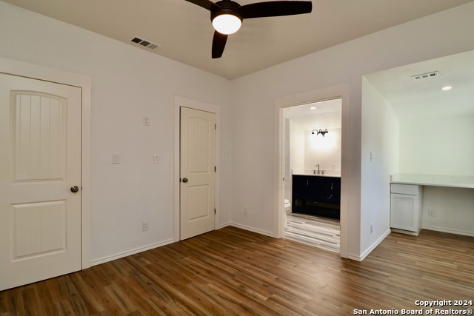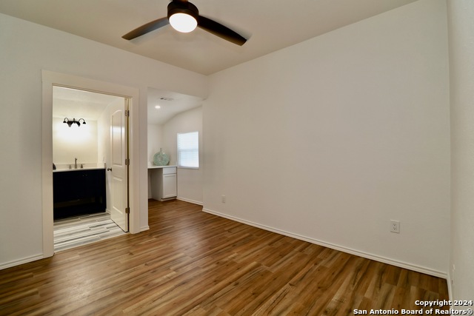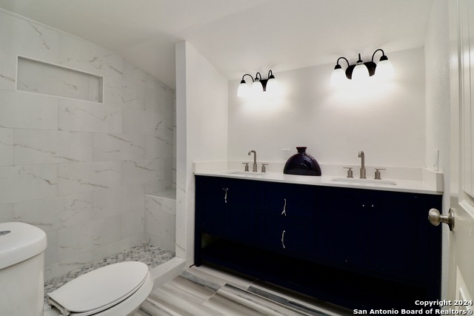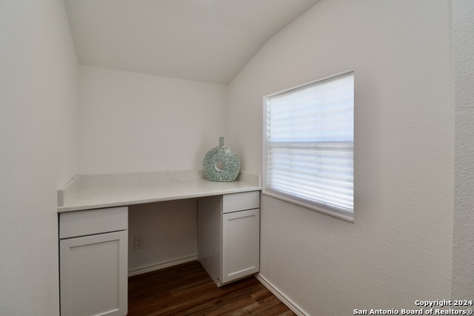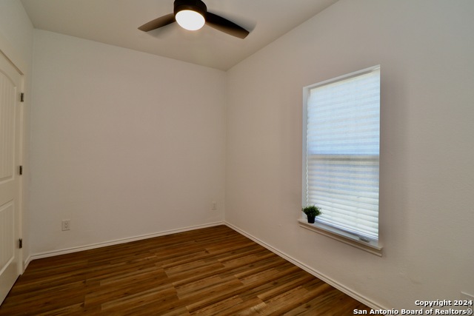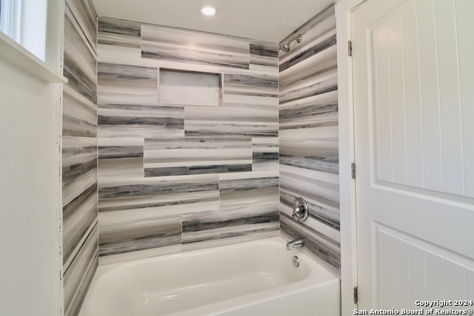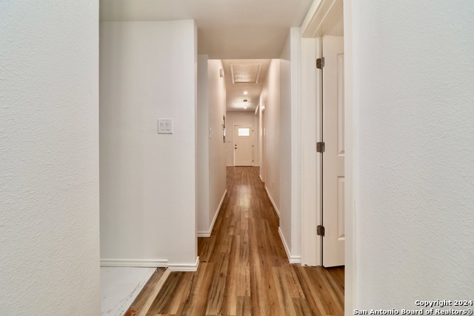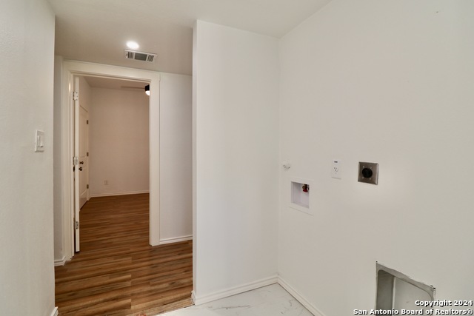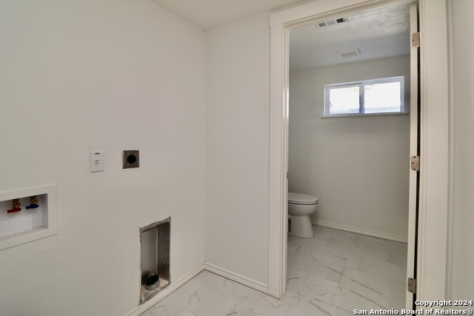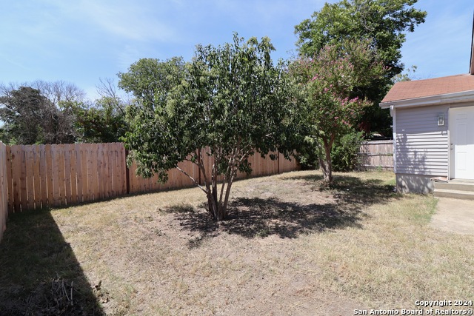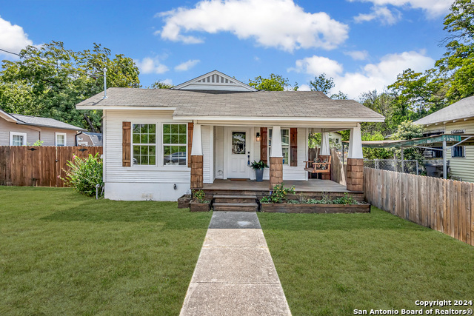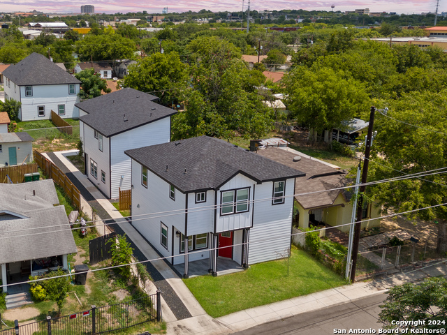2154 Hays St, San Antonio, TX 78202
Property Photos
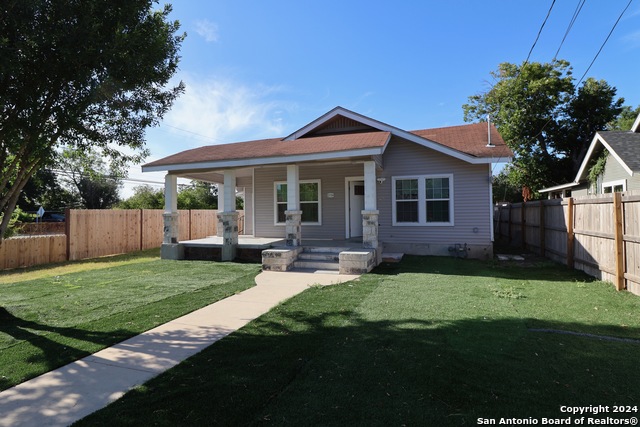
Would you like to sell your home before you purchase this one?
Priced at Only: $249,000
For more Information Call:
Address: 2154 Hays St, San Antonio, TX 78202
Property Location and Similar Properties
- MLS#: 1803324 ( Single Residential )
- Street Address: 2154 Hays St
- Viewed: 24
- Price: $249,000
- Price sqft: $189
- Waterfront: No
- Year Built: 1925
- Bldg sqft: 1319
- Bedrooms: 3
- Total Baths: 3
- Full Baths: 2
- 1/2 Baths: 1
- Garage / Parking Spaces: 1
- Days On Market: 125
- Additional Information
- County: BEXAR
- City: San Antonio
- Zipcode: 78202
- Subdivision: I35 So. To E. Houston (sa)
- District: San Antonio I.S.D.
- Elementary School: Pershing
- Middle School: Davis
- High School: Sam Houston
- Provided by: Vortex Realty
- Contact: Angela Barcenas
- (210) 463-2892

- DMCA Notice
-
DescriptionThis beautifully renovated home offers modern comforts in an up and coming neighborhood near the ATT Center and minutes from downtown and The Pearl. Enjoy peace of mind with recently updated plumbing, electrical, HVAC, kitchen, and flooring throughout. The stylishly updated bathrooms and open living spaces make this home perfect for contemporary living. The property is fully fenced, providing privacy and security, while the low maintenance turf front yard stays green year round. Don't miss this opportunity to own a move in ready gem near all the action.
Payment Calculator
- Principal & Interest -
- Property Tax $
- Home Insurance $
- HOA Fees $
- Monthly -
Features
Building and Construction
- Apprx Age: 99
- Builder Name: Unknown
- Construction: Pre-Owned
- Exterior Features: Siding
- Floor: Laminate
- Roof: Composition
- Source Sqft: Appraiser
School Information
- Elementary School: Pershing
- High School: Sam Houston
- Middle School: Davis
- School District: San Antonio I.S.D.
Garage and Parking
- Garage Parking: None/Not Applicable
Eco-Communities
- Water/Sewer: Water System, Sewer System
Utilities
- Air Conditioning: One Central
- Fireplace: Not Applicable
- Heating Fuel: Electric
- Heating: Central
- Window Coverings: None Remain
Amenities
- Neighborhood Amenities: None
Finance and Tax Information
- Days On Market: 117
- Home Owners Association Mandatory: None
- Total Tax: 4938.47
Other Features
- Contract: Exclusive Right To Sell
- Instdir: From downtown take I35 N and exit on N Walters St, left on Hays, property will be on the right.
- Interior Features: One Living Area, Liv/Din Combo, Eat-In Kitchen, Two Eating Areas, Island Kitchen, Breakfast Bar, Walk-In Pantry, Utility Room Inside, Open Floor Plan, Laundry Lower Level
- Legal Desc Lot: 31
- Legal Description: NCB 6629 (ENRIQUEZ-HAYS), BLOCK 9 LOT 31
- Ph To Show: (210)222-2227
- Possession: Closing/Funding
- Style: One Story
- Views: 24
Owner Information
- Owner Lrealreb: No
Similar Properties
Nearby Subdivisions
57104
Bexar
Dignowity
Dignowity Hill Hist Dist
E Houston So To Hedgessa
E. Houston So. To Hedges(sa)
East Village
Harvard Place
I35 So To E Houston Sa
I35 So. To E. Houston (sa)
I35 So. To E. Houston Sa
Jefferson Heights
N/a
Ncb 10350
Ncb 1368
Near Eastside
Not In Defined Subdivision
San Antonio Trust
Urban Townhomes On Olive
Wheatley Heights

- Randy Rice, ABR,ALHS,CRS,GRI
- Premier Realty Group
- Mobile: 210.844.0102
- Office: 210.232.6560
- randyrice46@gmail.com


