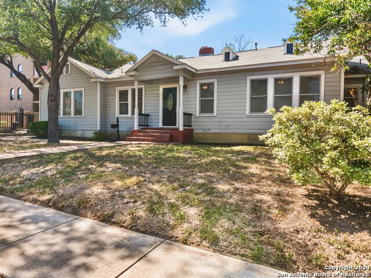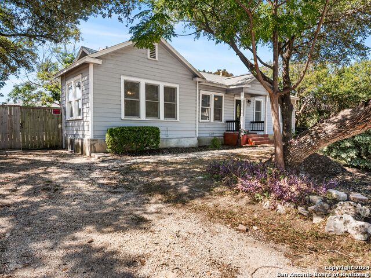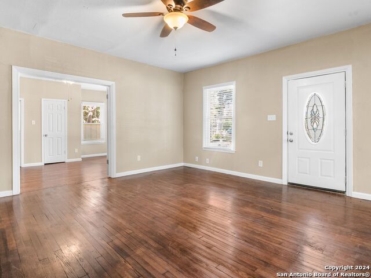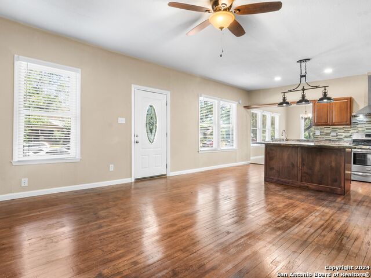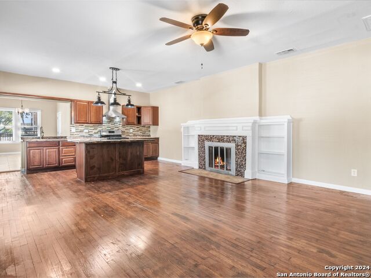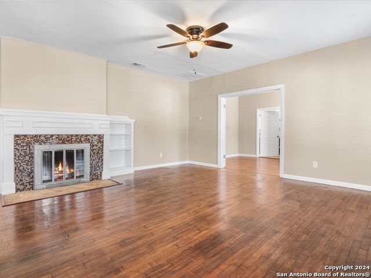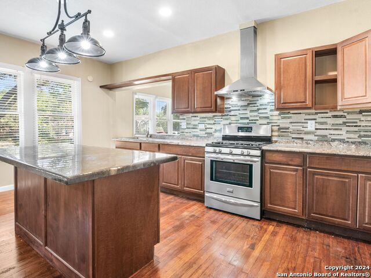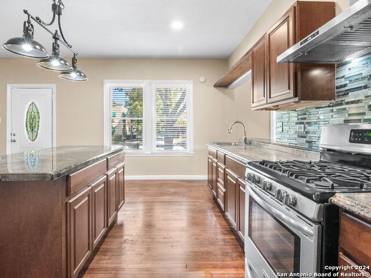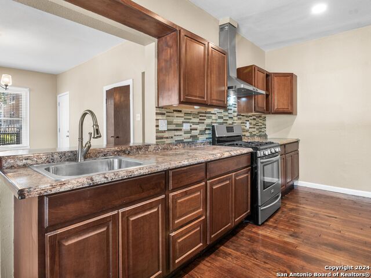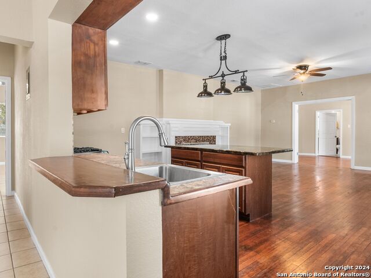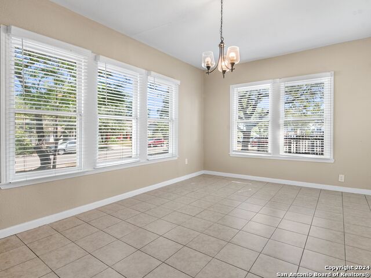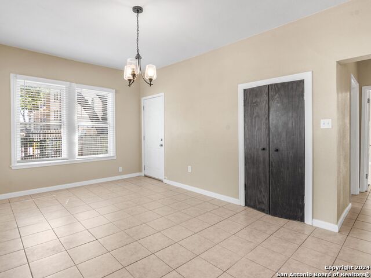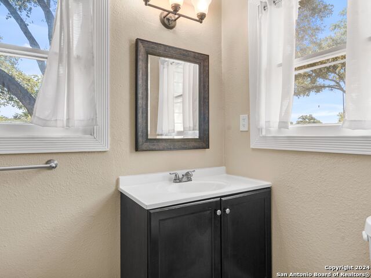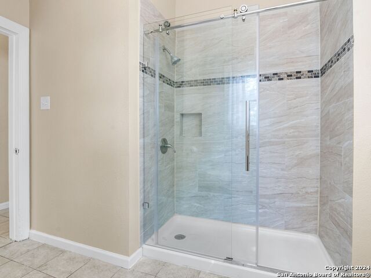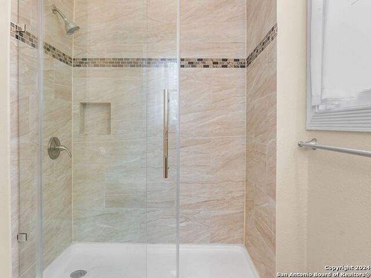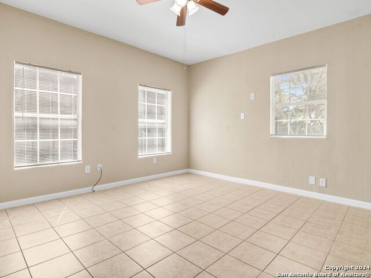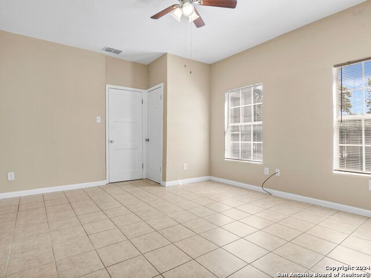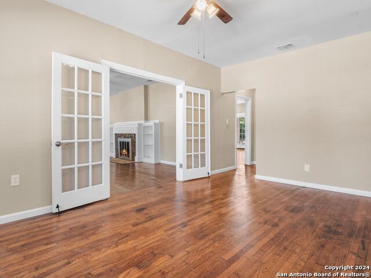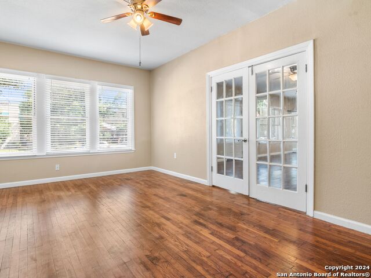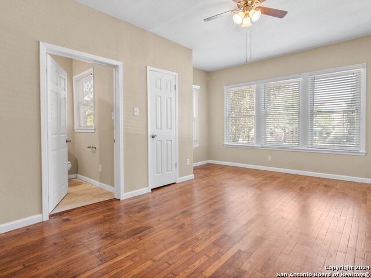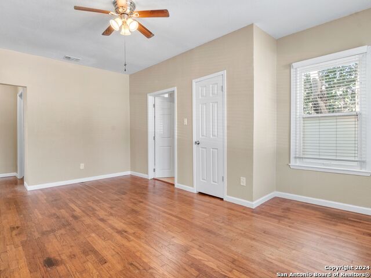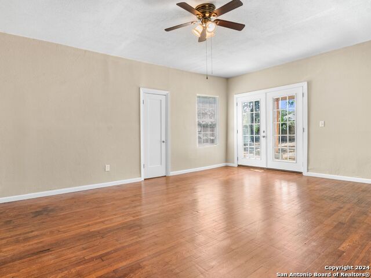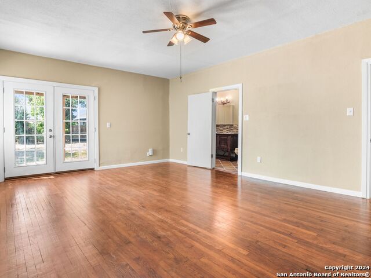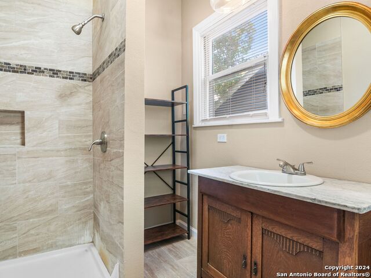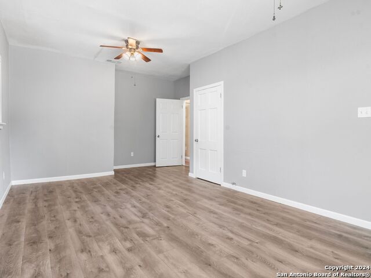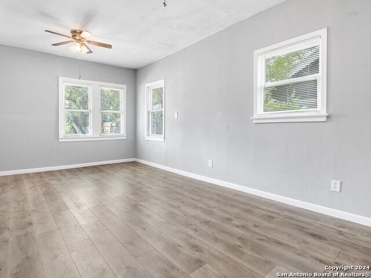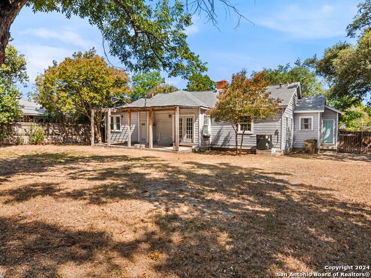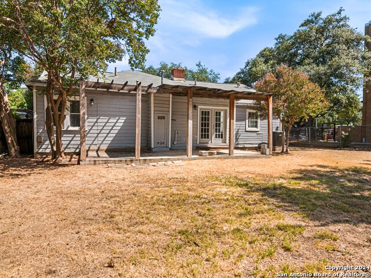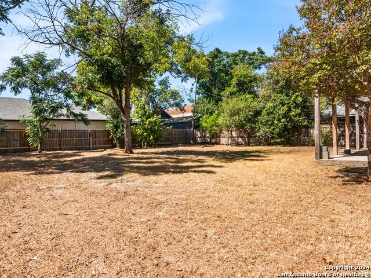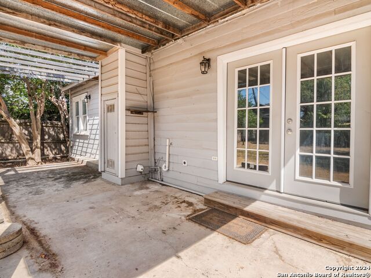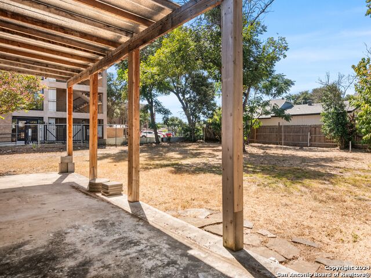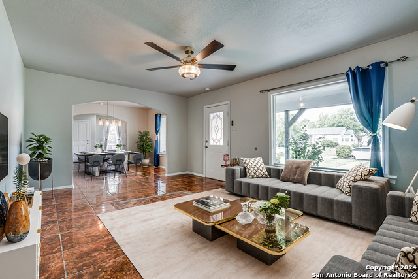928 Huisache Ave W, San Antonio, TX 78201
Property Photos
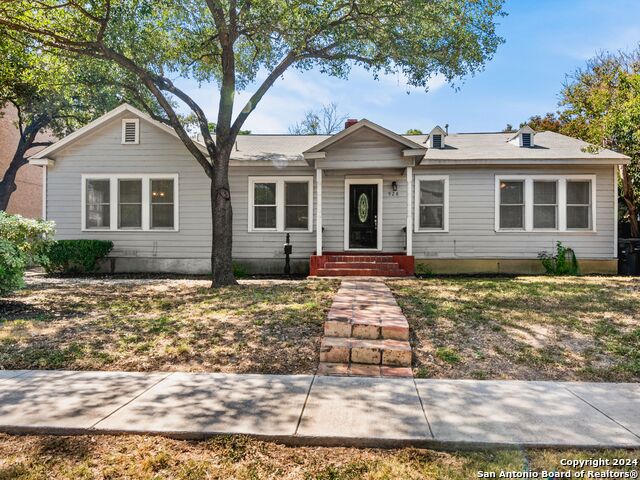
Would you like to sell your home before you purchase this one?
Priced at Only: $329,500
For more Information Call:
Address: 928 Huisache Ave W, San Antonio, TX 78201
Property Location and Similar Properties
- MLS#: 1803450 ( Single Residential )
- Street Address: 928 Huisache Ave W
- Viewed: 29
- Price: $329,500
- Price sqft: $155
- Waterfront: No
- Year Built: 1920
- Bldg sqft: 2124
- Bedrooms: 3
- Total Baths: 3
- Full Baths: 3
- Garage / Parking Spaces: 1
- Days On Market: 122
- Additional Information
- County: BEXAR
- City: San Antonio
- Zipcode: 78201
- Subdivision: Beacon Hill
- District: San Antonio I.S.D.
- Elementary School: Beacon Hill
- Middle School: Cotton
- High School: Edison
- Provided by: Kuper Sotheby's Int'l Realty
- Contact: Bridget Archer

- DMCA Notice
-
DescriptionCharming one story 1900's era home in Beacon Hill. Beacon Hill is a neighborhood that is part of the Midtown Plan. It is conveniently located near many restaurants, and the Beacon Hill roundabout where you will find restaurants, antiques shop, coffee shop and much more. Also it is a short drive to The Pearl, downtown, and the Riverwalk. This 3 bedroom, 3 bath home has a split bedroom floorpan for privacy. Each bedroom had its own private bathroom. There is a full dining room, a kitchen with a 5 burner gas range, granite countertops, and a large island. There are original refinished floors. Included is a flex room that could be a game room, office, or second living area. Great location!
Payment Calculator
- Principal & Interest -
- Property Tax $
- Home Insurance $
- HOA Fees $
- Monthly -
Features
Building and Construction
- Apprx Age: 104
- Builder Name: unknown
- Construction: Pre-Owned
- Exterior Features: Wood
- Floor: Ceramic Tile, Wood
- Kitchen Length: 17
- Roof: Composition
- Source Sqft: Appsl Dist
Land Information
- Lot Improvements: Sidewalks
School Information
- Elementary School: Beacon Hill
- High School: Edison
- Middle School: Cotton
- School District: San Antonio I.S.D.
Garage and Parking
- Garage Parking: None/Not Applicable
Eco-Communities
- Water/Sewer: Water System, Sewer System
Utilities
- Air Conditioning: One Central
- Fireplace: One, Living Room
- Heating Fuel: Electric
- Heating: Central
- Window Coverings: All Remain
Amenities
- Neighborhood Amenities: None
Finance and Tax Information
- Days On Market: 263
- Home Owners Association Mandatory: None
- Total Tax: 8654
Rental Information
- Currently Being Leased: No
Other Features
- Block: 32
- Contract: Exclusive Right To Sell
- Instdir: BLANCO ROAD
- Interior Features: Two Living Area, Separate Dining Room, Island Kitchen, Breakfast Bar, 1st Floor Lvl/No Steps, High Ceilings, Open Floor Plan
- Legal Desc Lot: 10
- Legal Description: NCB 1821 BLK 32 LOT 10 & 11, 12
- Occupancy: Vacant
- Ph To Show: 21022227
- Possession: Closing/Funding
- Style: One Story, Traditional
- Views: 29
Owner Information
- Owner Lrealreb: No
Similar Properties
Nearby Subdivisions
26th/zarzamora
Angeles Terr
Balcones Heights
Beacon Hill
Culebra Park
Five Points
Greenlawn Terrace
Hillcrest-north
Jefferson Terrace
Keystone Park
Los Angeles
Los Angeles - Keystono
Los Angeles Heights
Los Angeles Hts
Los Angeles Hts-central (sa)
Los Angeles Hts-central Sa
Los Angeles Hts/keystone Histo
Los Angeles-keystone
Los Angels Keystone
Monticello Heights
Monticello Park
Woodlawn
Woodlawn Lake
Woodlawn Terr Historic
Woodlawn Terrace

- Randy Rice, ABR,ALHS,CRS,GRI
- Premier Realty Group
- Mobile: 210.844.0102
- Office: 210.232.6560
- randyrice46@gmail.com


