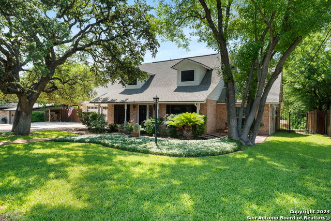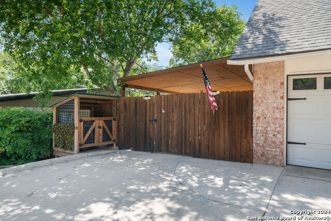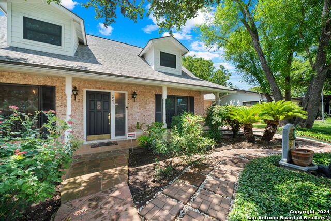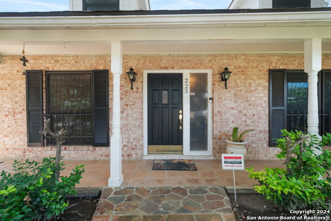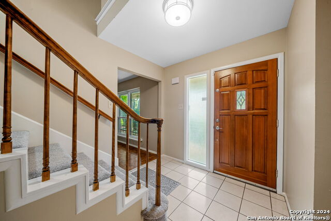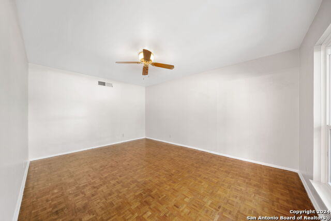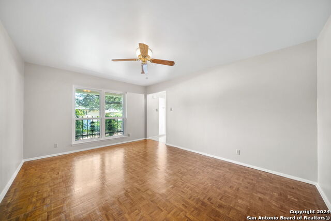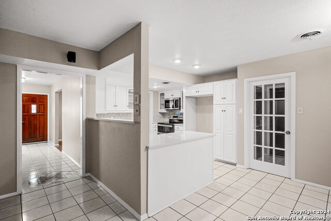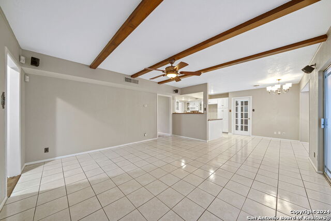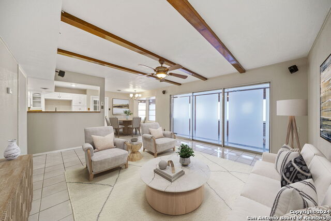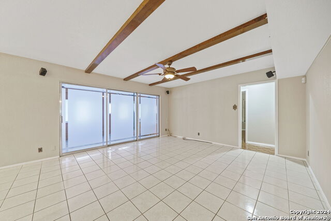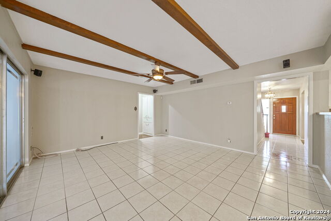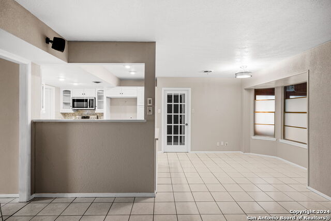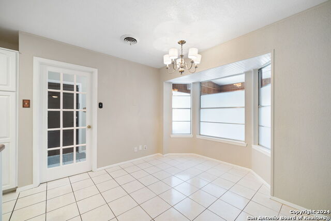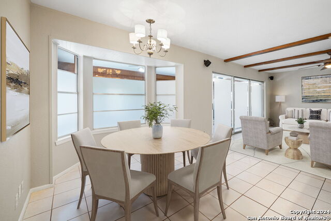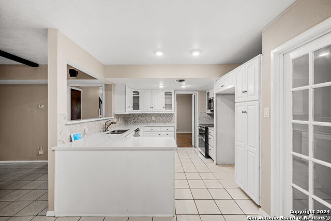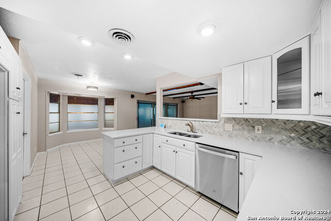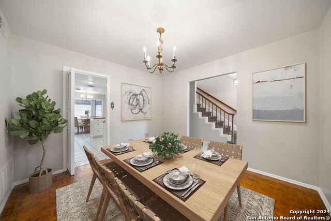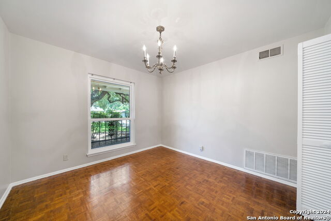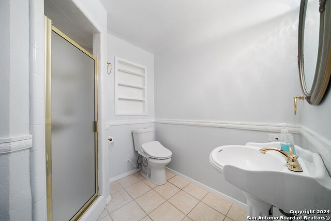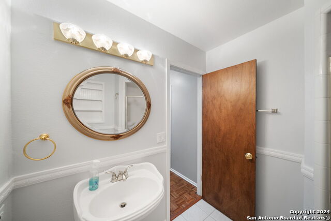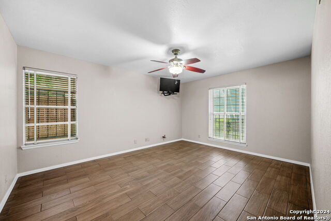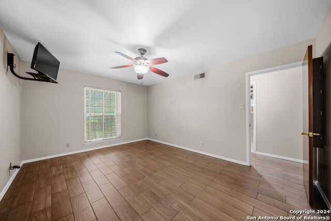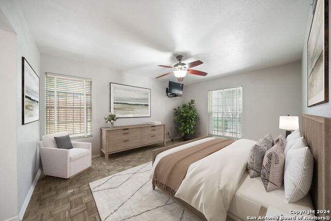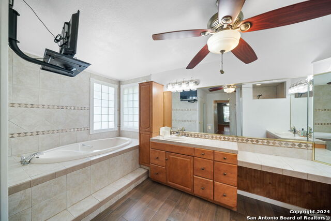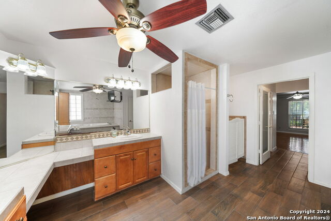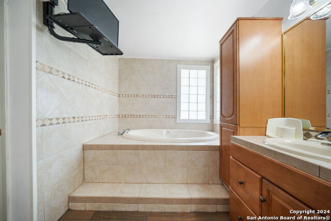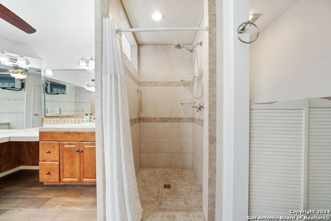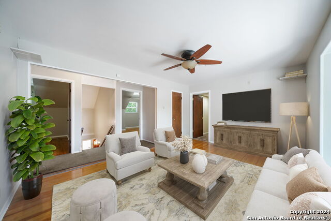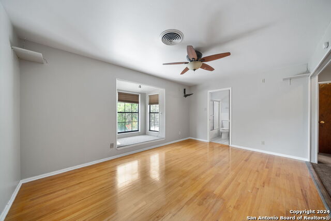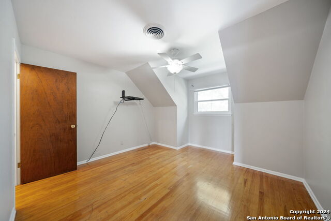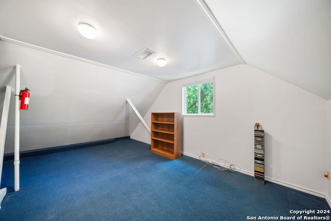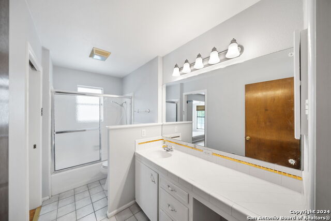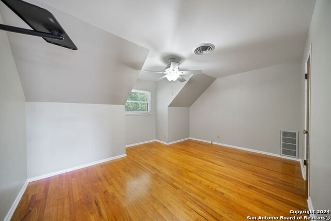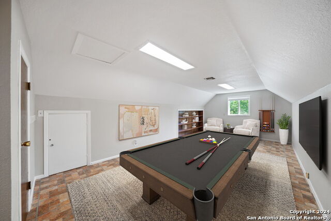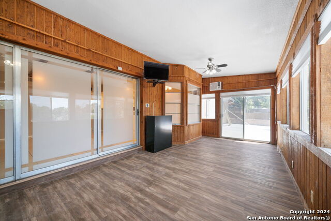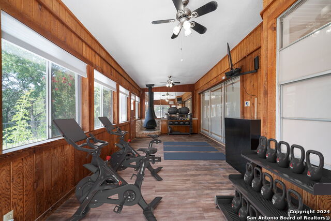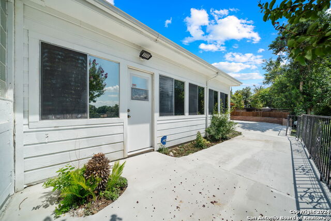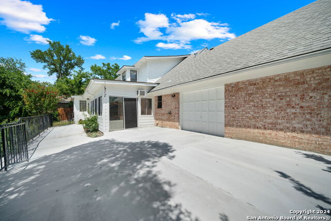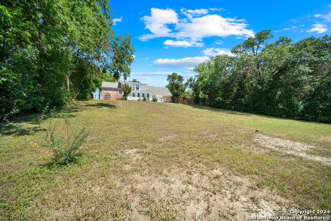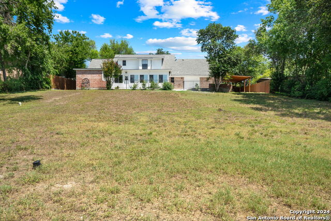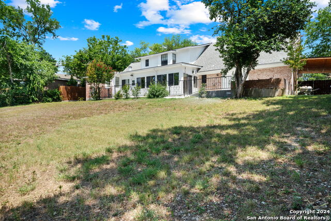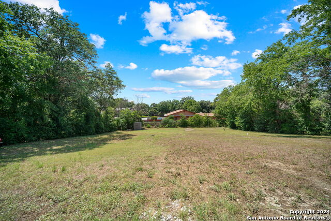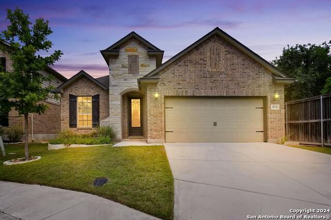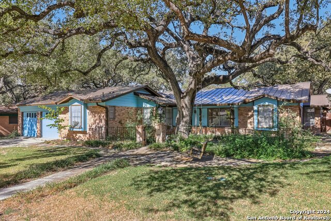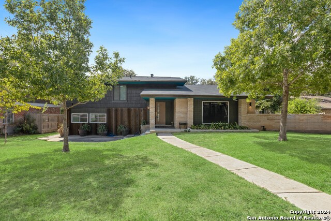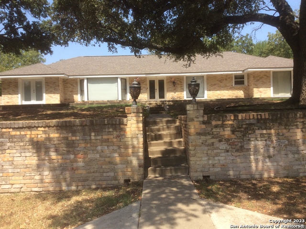223 Herweck , Castle Hills, TX 78213
Property Photos
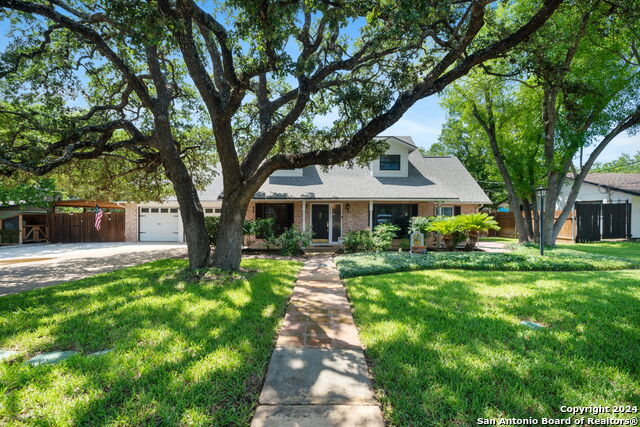
Would you like to sell your home before you purchase this one?
Priced at Only: $469,000
For more Information Call:
Address: 223 Herweck , Castle Hills, TX 78213
Property Location and Similar Properties
- MLS#: 1803512 ( Single Residential )
- Street Address: 223 Herweck
- Viewed: 40
- Price: $469,000
- Price sqft: $190
- Waterfront: No
- Year Built: 1965
- Bldg sqft: 2474
- Bedrooms: 3
- Total Baths: 3
- Full Baths: 3
- Garage / Parking Spaces: 2
- Days On Market: 123
- Additional Information
- County: BEXAR
- City: Castle Hills
- Zipcode: 78213
- Subdivision: Castle Hills
- District: North East I.S.D
- Elementary School: Jackson Keller
- Middle School: Nimitz
- High School: Lee
- Provided by: Coldwell Banker D'Ann Harper
- Contact: Leslie Weber
- (210) 389-5621

- DMCA Notice
-
DescriptionOppen house on sunday 12/22 from 1pm to 4pm ***note: square footage is taken from appraiser measurements. The 2474 sf living area does not include the craft room (243 sf), game room (295 sf), or the enclosed patio (274 sf) see drawing under additional information*** located in the highly sought after community of castle hills, this wonderful 2 story home exudes both character and comfort. With a unique floorplan, the residence boasts 3 spacious bedrooms and 3 modern baths. Upstairs, the home is complemented by a secondary living area, specialized office/craft room for the hobbyists and a large game room that provides an ideal space for entertainment. The downstairs includes the private primary suite with a large updated bath, an open family room, and an oversized enclosed sun room that is perfect for relaxation, or an at home gym. Notice the newer windows for energy efficiency and the beautiful, well cared for, parquet flooring in the front living room and dining room. Bonus features... Check out all the recent upgrades! With new appliances, quartz counters and mosaic marble backsplash, everyone will enjoy their time cooking in this gourmet kitchen. Your chef will love all the fabulous pullout drawers in the cabinets and pantry to keep all their supplies organized. New flooring and a fresh coat of interior paint blends contemporary touches with its distinctive layout, offering an inviting and functional living space. Be sure to note the surround sound ability, taking your your entertainment enjoyment to a new level. Castle hills is a wonderful small city with its own police and fire departments only minutes away, offering outstanding safety and security. **it is important to note that, according to the texas education agency accountability rating system, the surrounding schools all score above average. ** extremely convenient to downtown, restaurants, entertainment, malls, ih 10, loop 410 and the san antonio international airport, this home is a must see, today!!
Payment Calculator
- Principal & Interest -
- Property Tax $
- Home Insurance $
- HOA Fees $
- Monthly -
Features
Building and Construction
- Apprx Age: 59
- Builder Name: unknown
- Construction: Pre-Owned
- Exterior Features: Brick, 4 Sides Masonry
- Floor: Carpeting, Ceramic Tile, Linoleum, Parquet, Wood
- Foundation: Slab
- Kitchen Length: 11
- Roof: Heavy Composition
- Source Sqft: Appraiser
Land Information
- Lot Description: 1/4 - 1/2 Acre, Mature Trees (ext feat), Sloping
- Lot Dimensions: 100 x 201
- Lot Improvements: Street Paved, Curbs, Sidewalks, Alley, Asphalt
School Information
- Elementary School: Jackson Keller
- High School: Lee
- Middle School: Nimitz
- School District: North East I.S.D
Garage and Parking
- Garage Parking: Two Car Garage, Attached, Tandem
Eco-Communities
- Water/Sewer: Water System, Sewer System, City
Utilities
- Air Conditioning: Two Central, One Window/Wall
- Fireplace: Not Applicable
- Heating Fuel: Electric
- Heating: Central, 2 Units
- Window Coverings: All Remain
Amenities
- Neighborhood Amenities: Park/Playground
Finance and Tax Information
- Days On Market: 143
- Home Owners Association Mandatory: None
- Total Tax: 8456
Other Features
- Contract: Exclusive Right To Sell
- Instdir: From 410, take Blanco Rd south to Herweck Dr. turn right. Home 2 blocks down on the right.
- Interior Features: Three Living Area, Separate Dining Room, Eat-In Kitchen, Two Eating Areas, Breakfast Bar, Walk-In Pantry, Game Room, Loft, Utility Room Inside, 1st Floor Lvl/No Steps, Cable TV Available, High Speed Internet, Laundry Main Level, Laundry Room, Walk in Closets, Attic - Partially Floored, Attic - Storage Only
- Legal Description: CB 5682A BLK LOT 6 Castle Hills Seg 5
- Ph To Show: 2102222227
- Possession: Closing/Funding
- Style: Two Story, Traditional
- Views: 40
Owner Information
- Owner Lrealreb: No
Similar Properties
Nearby Subdivisions

- Randy Rice, ABR,ALHS,CRS,GRI
- Premier Realty Group
- Mobile: 210.844.0102
- Office: 210.232.6560
- randyrice46@gmail.com


