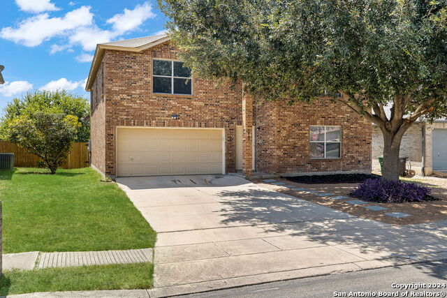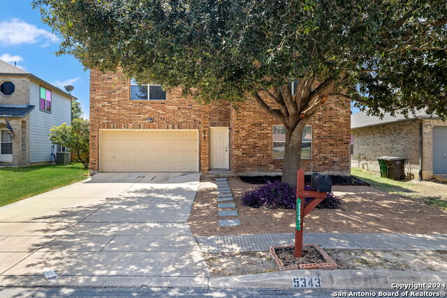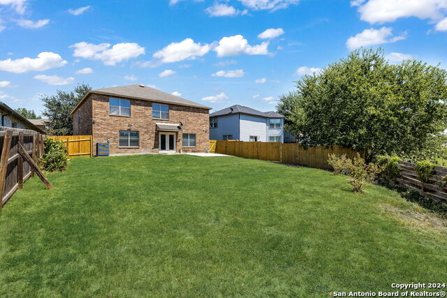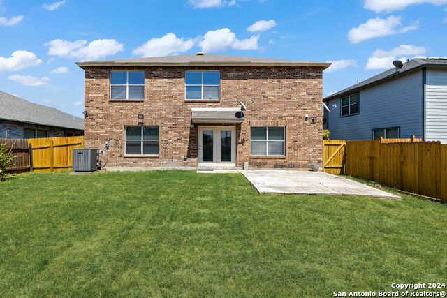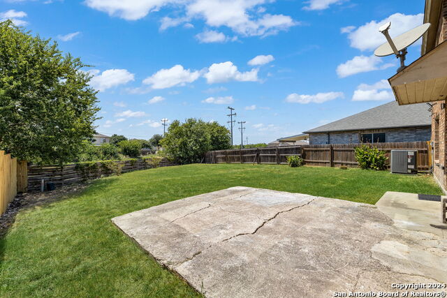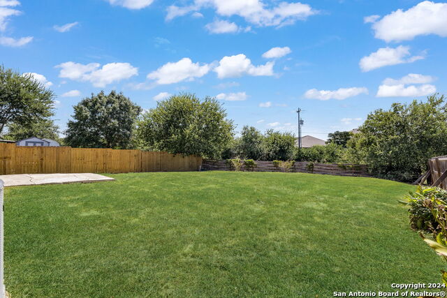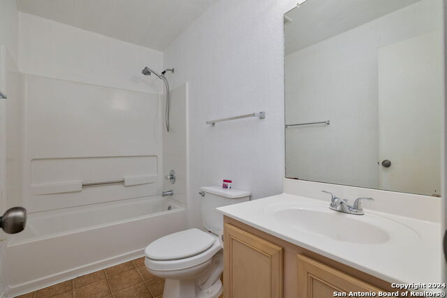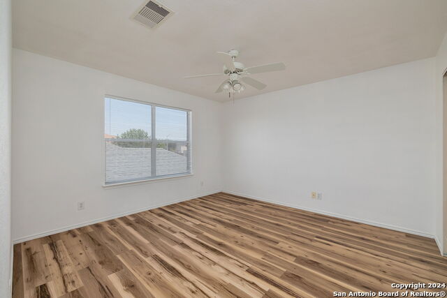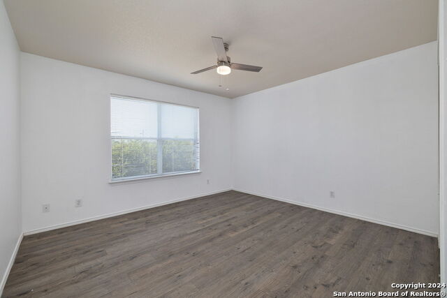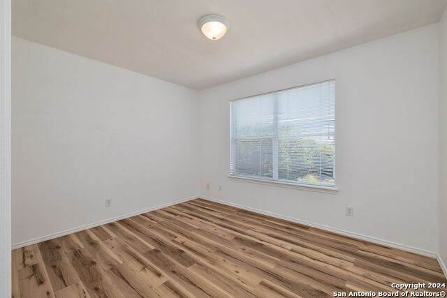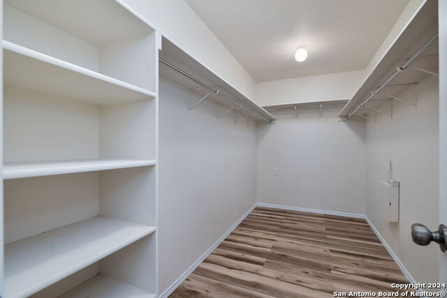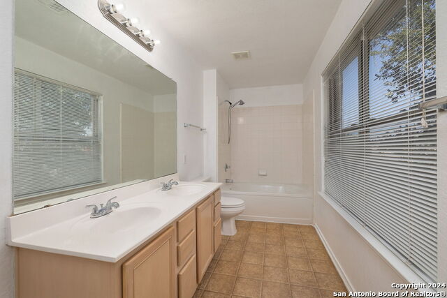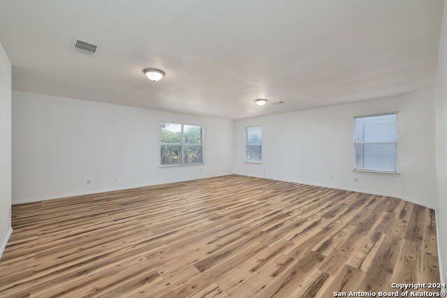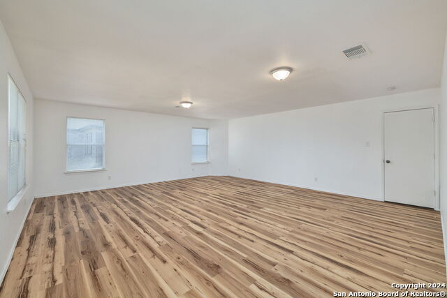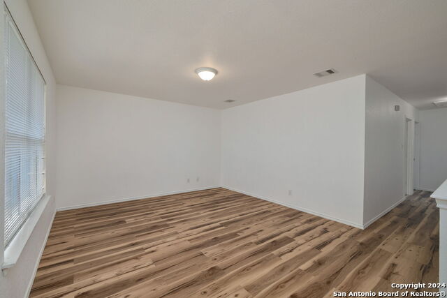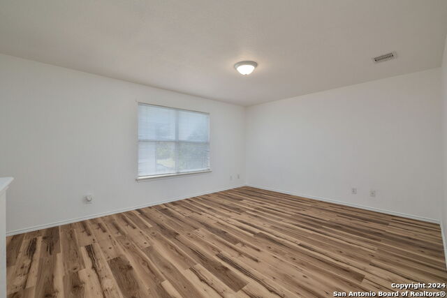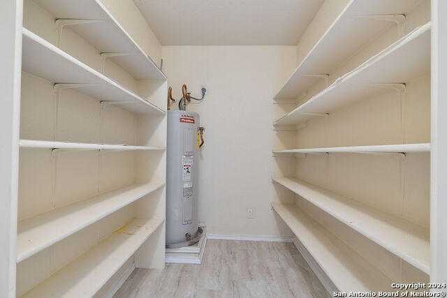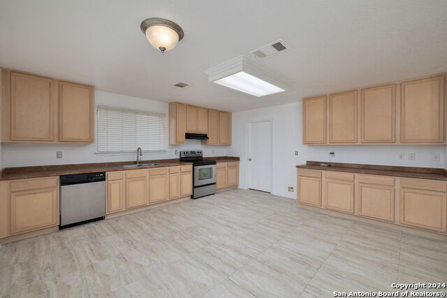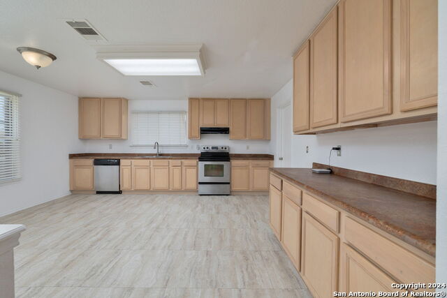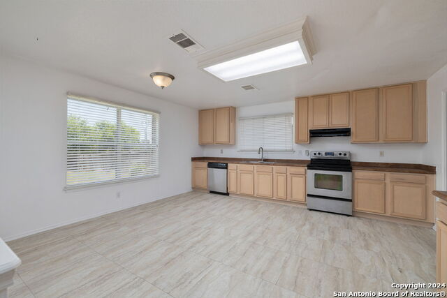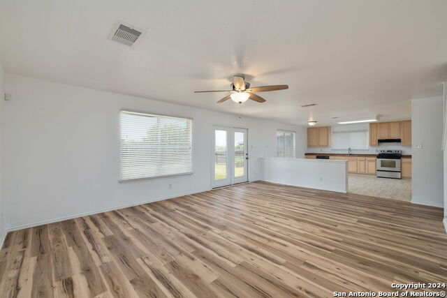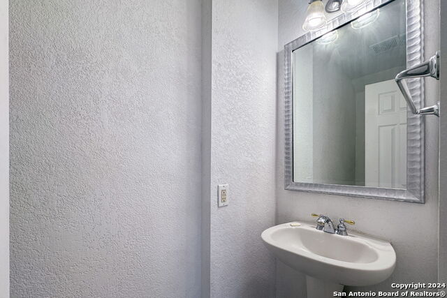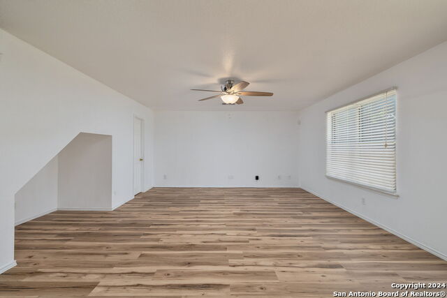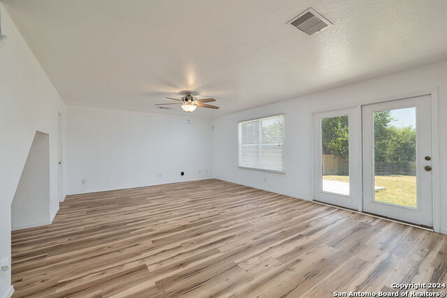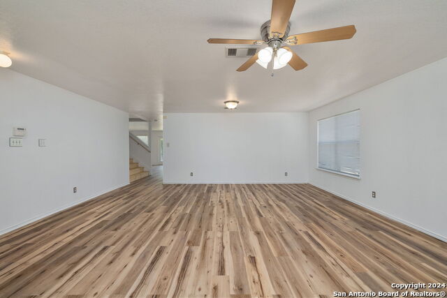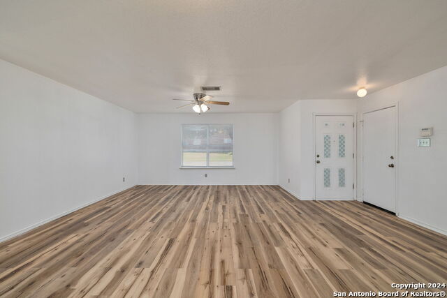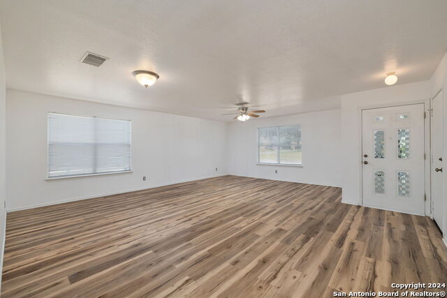5343 Boston Farm, San Antonio, TX 78244
Property Photos
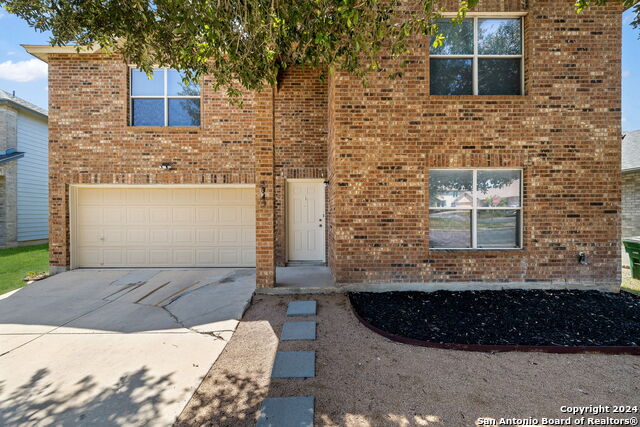
Would you like to sell your home before you purchase this one?
Priced at Only: $300,000
For more Information Call:
Address: 5343 Boston Farm, San Antonio, TX 78244
Property Location and Similar Properties
- MLS#: 1803901 ( Single Residential )
- Street Address: 5343 Boston Farm
- Viewed: 70
- Price: $300,000
- Price sqft: $101
- Waterfront: No
- Year Built: 2004
- Bldg sqft: 2959
- Bedrooms: 4
- Total Baths: 3
- Full Baths: 2
- 1/2 Baths: 1
- Garage / Parking Spaces: 2
- Days On Market: 121
- Additional Information
- County: BEXAR
- City: San Antonio
- Zipcode: 78244
- Subdivision: Highland Farms
- District: Judson
- Elementary School: Camelot
- Middle School: Rudder
- High School: Edison
- Provided by: JPAR New Braunfels
- Contact: Sumpter Burgess
- (800) 683-5651

- DMCA Notice
-
DescriptionWelcome to 5343 Boston Farm, a stunning 2 story home in a prime San Antonio location. This expansive 4 bedroom, 2.5 bathroom residence offers nearly 3,000 square feet of thoughtfully designed living space, ideal for modern family living. The home features an extra large primary bedroom, a spacious living room, and a family room. A large game room adds to the entertainment options, perfect for hosting game nights or creating a dedicated play area. The home boasts new flooring throughout, enhancing its contemporary appeal. In 2021, a top of the line HVAC system was installed, with a lifetime warranty and maintenance covered until 2041, ensuring your comfort for years. The roof was replaced in 2017, providing peace of mind for the new owner. Outside, the large backyard is perfect for gatherings and offers privacy, backing up to a tranquil greenbelt. Situated on a generous 7,377 square foot lot, the home is just 10 minutes from Downtown San Antonio, offering easy access to shopping, dining, and entertainment. Located within the Judson Independent School District and close to top rated schools, parks, and other amenities, this home perfectly blends suburban tranquility and city convenience. Don't miss your chance to own this meticulously maintained home, where modern upgrades meet timeless charm.
Payment Calculator
- Principal & Interest -
- Property Tax $
- Home Insurance $
- HOA Fees $
- Monthly -
Features
Building and Construction
- Apprx Age: 20
- Builder Name: KB Homes
- Construction: Pre-Owned
- Exterior Features: Brick, 4 Sides Masonry
- Floor: Laminate
- Foundation: Slab
- Kitchen Length: 14
- Roof: Composition
- Source Sqft: Appsl Dist
Land Information
- Lot Description: On Greenbelt
- Lot Improvements: Street Paved, Curbs, Sidewalks, Streetlights, City Street
School Information
- Elementary School: Camelot
- High School: Edison
- Middle School: Rudder
- School District: Judson
Garage and Parking
- Garage Parking: Two Car Garage
Eco-Communities
- Water/Sewer: Water System, Sewer System, City
Utilities
- Air Conditioning: One Central
- Fireplace: Not Applicable
- Heating Fuel: Electric
- Heating: Central
- Window Coverings: Some Remain
Amenities
- Neighborhood Amenities: None
Finance and Tax Information
- Days On Market: 105
- Home Owners Association Mandatory: None
- Total Tax: 7600.56
Rental Information
- Currently Being Leased: No
Other Features
- Block: 52
- Contract: Exclusive Right To Sell
- Instdir: From I-35, take exit 158A for N New Braunfels Ave. Merge onto N New Braunfels Ave and go north for 1.5 miles. Turn left onto E Grayson St, then right onto N St Mary's St for 1 mile. Turn right onto Boston Farm; 5343 Boston Farm will be on the right.
- Interior Features: One Living Area, Walk-In Pantry, Loft, All Bedrooms Upstairs, Cable TV Available, High Speed Internet, Laundry in Kitchen, Walk in Closets
- Legal Description: NCB 16611 BLK 52 LOT 2 HIGHLAND FARMS TWO UT-2
- Miscellaneous: None/not applicable
- Occupancy: Vacant
- Ph To Show: 7372357710
- Possession: Closing/Funding
- Style: Two Story
- Views: 70
Owner Information
- Owner Lrealreb: Yes
Nearby Subdivisions
Bradbury Court
Brentfield
Candlewood
Candlewood Park
Crestway Heights
Fairways Of Woodlake
Gardens At Woodlake
Greens At Woodlake
Heritage Farm
Highland Farms
Highland Farms 3
Highlands At Woodlak
Kendall Brook Unit 1b
Knolls Of Woodlake
Meadow Park
Miller Ranch
Mustang Valley
N/a
Na
Park At Woodlake
Spring Meadows
Sunrise
Sunrise Village
The Park At Woodlake
Ventana
Ventura
Ventura Subdivision
Ventura-old
Ventura/ Spring Meadows
Ventura/spring Meadow
Woodlake
Woodlake Country Clu
Woodlake Meadows
Woodlake Park
Woodlake Park Jd

- Randy Rice, ABR,ALHS,CRS,GRI
- Premier Realty Group
- Mobile: 210.844.0102
- Office: 210.232.6560
- randyrice46@gmail.com


