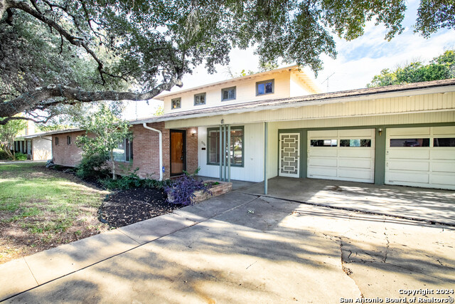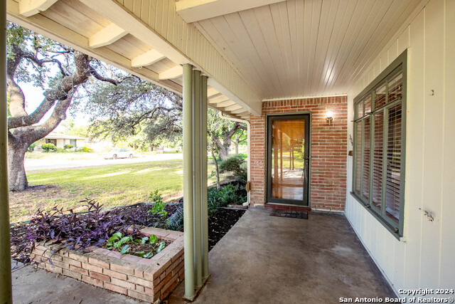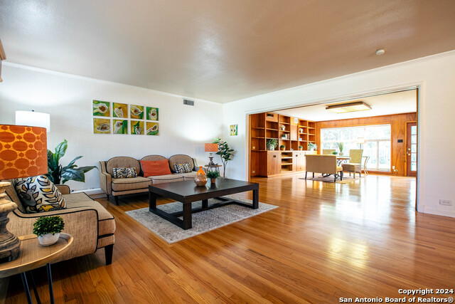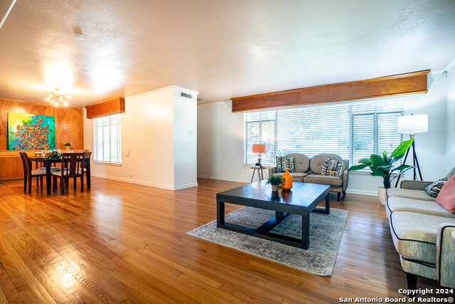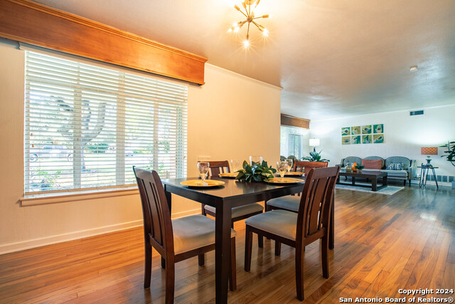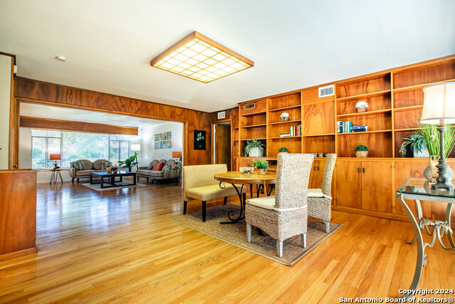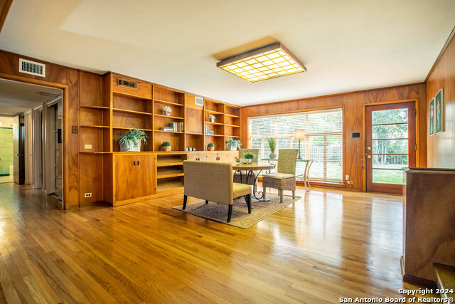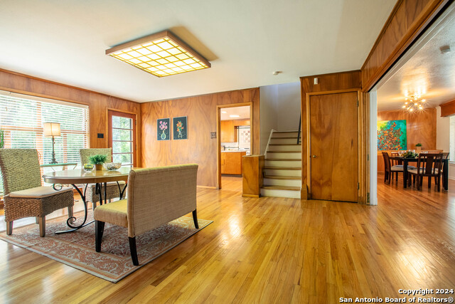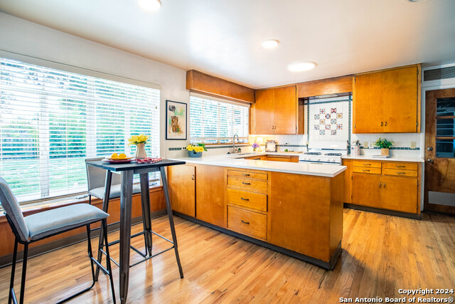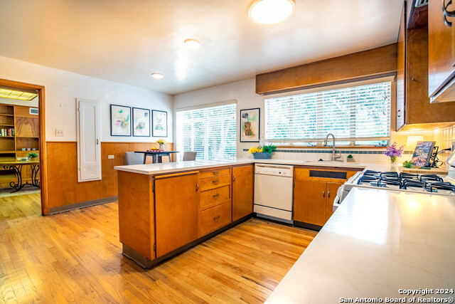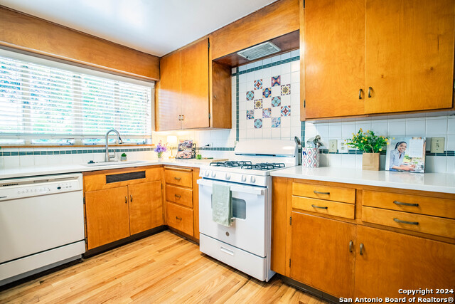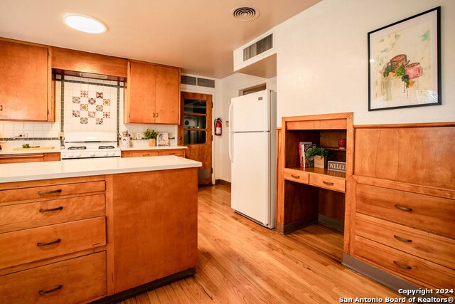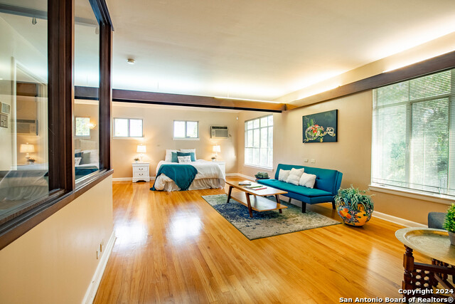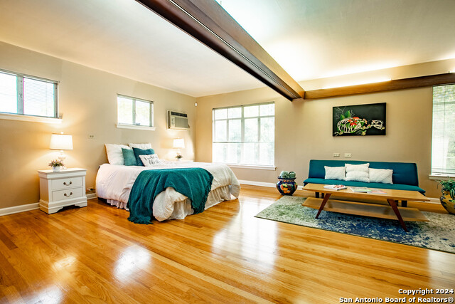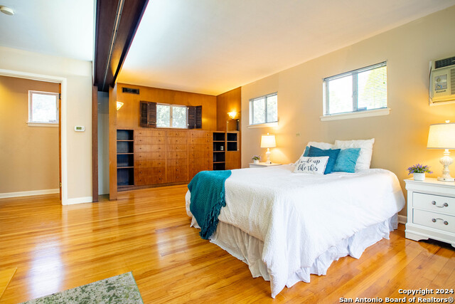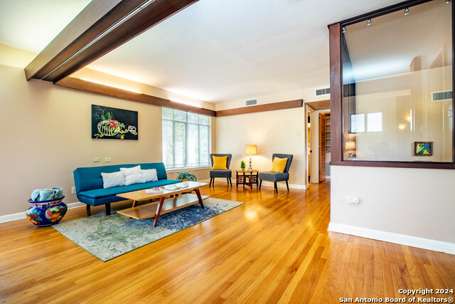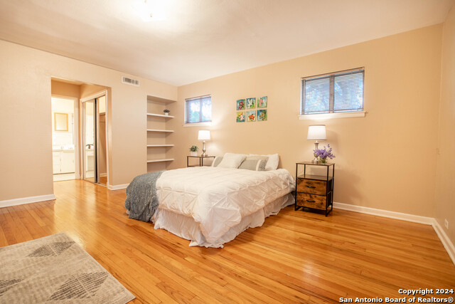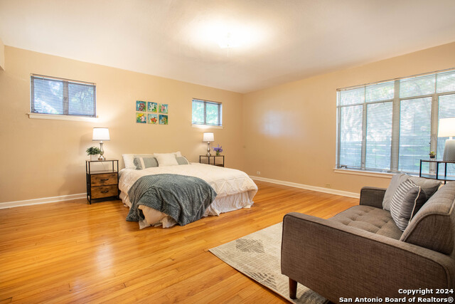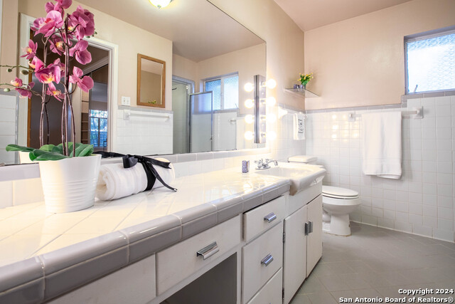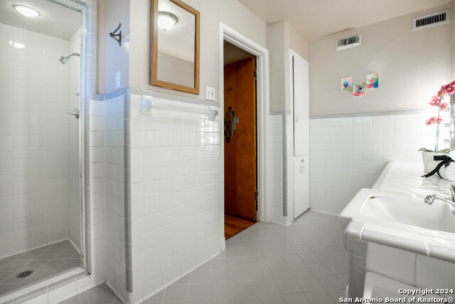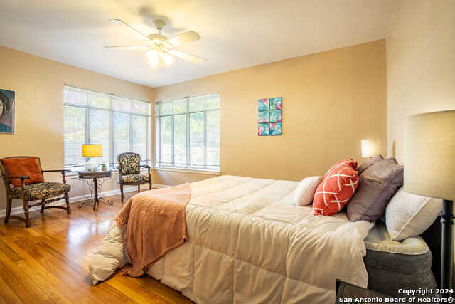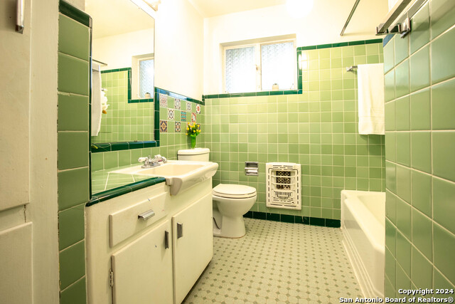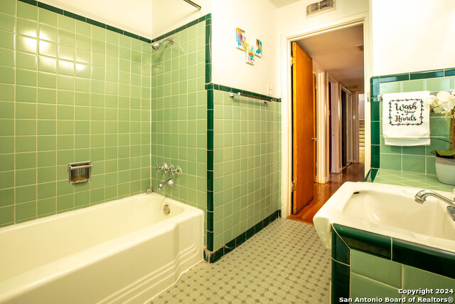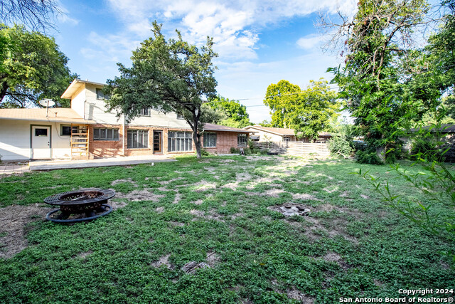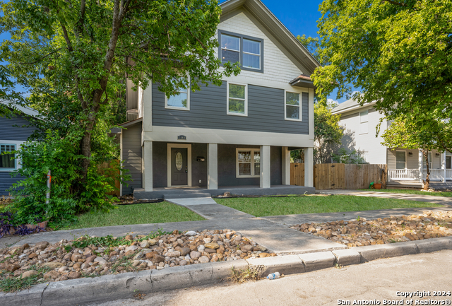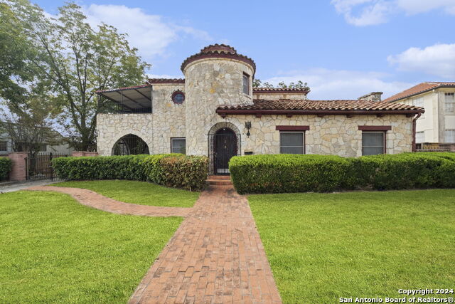2326 Gramercy Pl W, San Antonio, TX 78201
Property Photos
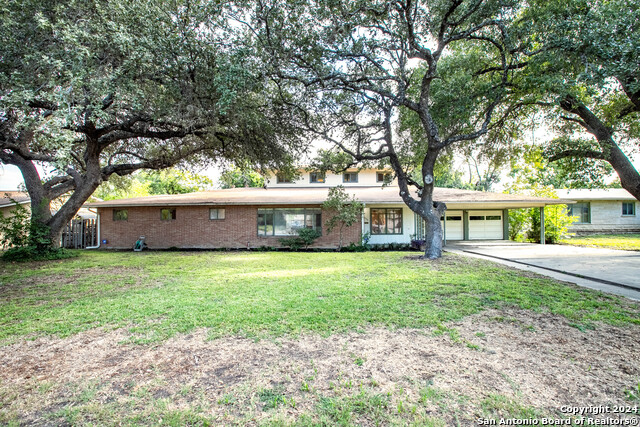
Would you like to sell your home before you purchase this one?
Priced at Only: $485,000
For more Information Call:
Address: 2326 Gramercy Pl W, San Antonio, TX 78201
Property Location and Similar Properties
- MLS#: 1804070 ( Single Residential )
- Street Address: 2326 Gramercy Pl W
- Viewed: 39
- Price: $485,000
- Price sqft: $165
- Waterfront: No
- Year Built: 1951
- Bldg sqft: 2940
- Bedrooms: 4
- Total Baths: 3
- Full Baths: 3
- Garage / Parking Spaces: 2
- Days On Market: 103
- Additional Information
- County: BEXAR
- City: San Antonio
- Zipcode: 78201
- Subdivision: Monticello Park
- District: San Antonio I.S.D.
- Elementary School: Woodlawn
- Middle School: Mann
- High School: Jefferson
- Provided by: Motif Boutique Brokerage, LLC
- Contact: Camille Rodriguez
- (210) 802-9797

- DMCA Notice
-
DescriptionCharming brick home with several generous sized primary bedrooms in historic Monticello Park. This ranch style home has all the modern conveniences while maintaining the historic charm like real honey wood paneling, hardwood floors, pastel bathroom tile, tons of built ins, open living spaces, and large picture windows with tons of natural light! Chef's dream kitchen with quartz countertops, gas cooking, and plenty of cabinet and storage space. Enjoy two spacious, light filled living rooms perfect for entertaining with a centrally located dining area. Upstairs primary bedroom is 30x20 with a 10x8 walk in closet and fully built in shelves & drawers. Walk to the community garden, Woodlawn Lake and enjoy fireworks from your spacious, private backyard. Plenty of parking with 2 car garage & 2 car carport. No creative/owner/assumable financing.
Payment Calculator
- Principal & Interest -
- Property Tax $
- Home Insurance $
- HOA Fees $
- Monthly -
Features
Building and Construction
- Apprx Age: 73
- Builder Name: Unknown
- Construction: Pre-Owned
- Exterior Features: Brick, Siding
- Floor: Ceramic Tile, Wood
- Foundation: Slab
- Kitchen Length: 16
- Other Structures: None
- Roof: Composition
- Source Sqft: Appsl Dist
Land Information
- Lot Description: 1/4 - 1/2 Acre
- Lot Dimensions: 140x100
- Lot Improvements: Street Paved, Curbs, Sidewalks, Streetlights, Alley, Fire Hydrant w/in 500'
School Information
- Elementary School: Woodlawn
- High School: Jefferson
- Middle School: Mann
- School District: San Antonio I.S.D.
Garage and Parking
- Garage Parking: Two Car Garage, Attached, Oversized
Eco-Communities
- Water/Sewer: City
Utilities
- Air Conditioning: Two Central
- Fireplace: Not Applicable
- Heating Fuel: Natural Gas
- Heating: Central, 2 Units
- Recent Rehab: Yes
- Utility Supplier Elec: CPS
- Utility Supplier Gas: CPS
- Utility Supplier Grbge: CITY
- Utility Supplier Other: Google fiber
- Utility Supplier Sewer: SAWS
- Utility Supplier Water: SAWS
- Window Coverings: Some Remain
Amenities
- Neighborhood Amenities: None
Finance and Tax Information
- Days On Market: 90
- Home Owners Association Mandatory: None
- Total Tax: 11591
Rental Information
- Currently Being Leased: No
Other Features
- Contract: Exclusive Right To Sell
- Instdir: Between Wilson & Kampmann
- Interior Features: Two Living Area, Separate Dining Room, Breakfast Bar, Utility Area in Garage, 1st Floor Lvl/No Steps, Cable TV Available, High Speed Internet
- Legal Description: NCB 9075 BLK LOT E 60 FT OF 9 & W 40 FT OF 10
- Miscellaneous: Historic District
- Occupancy: Other
- Ph To Show: 2102222227
- Possession: Closing/Funding
- Style: Two Story, Ranch, Historic/Older
- Views: 39
Owner Information
- Owner Lrealreb: No
Similar Properties
Nearby Subdivisions
26th/zarzamora
Angeles Terr
Balcones Heights
Beacon Hill
Culebra Park
Five Points
Greenlawn Terrace
Hillcrest-north
Jefferson Terrace
Keystone Park
Los Angeles
Los Angeles - Keystono
Los Angeles Heights
Los Angeles Hts
Los Angeles Hts-central (sa)
Los Angeles Hts-central Sa
Los Angeles Hts/keystone Histo
Los Angeles-keystone
Los Angels Keystone
Monticello Heights
Monticello Park
Woodlawn
Woodlawn Lake
Woodlawn Terr Historic
Woodlawn Terrace

- Randy Rice, ABR,ALHS,CRS,GRI
- Premier Realty Group
- Mobile: 210.844.0102
- Office: 210.232.6560
- randyrice46@gmail.com


