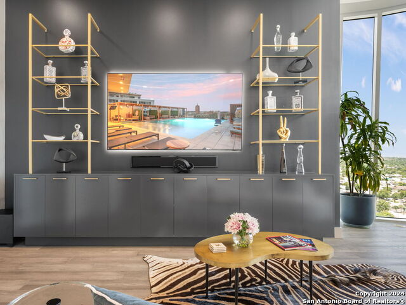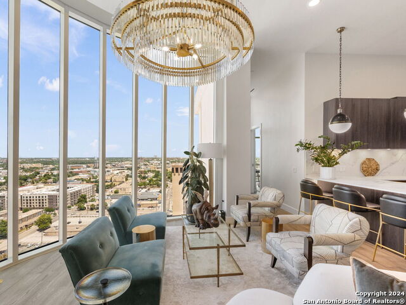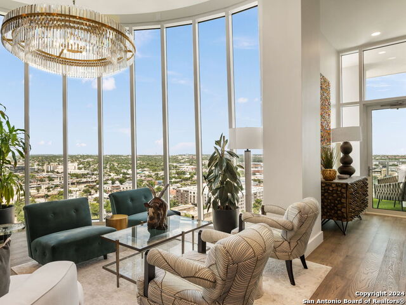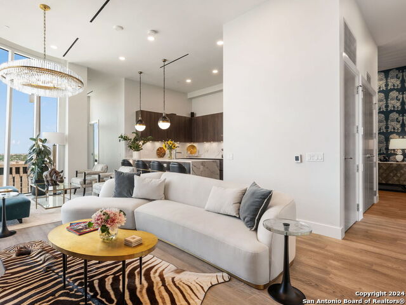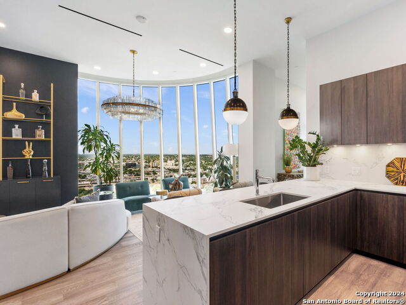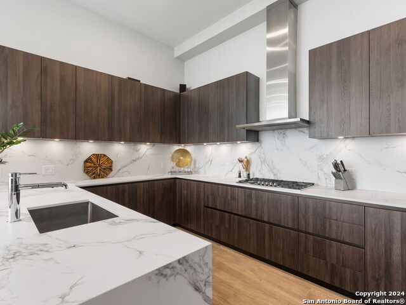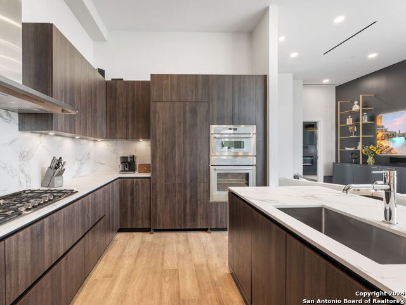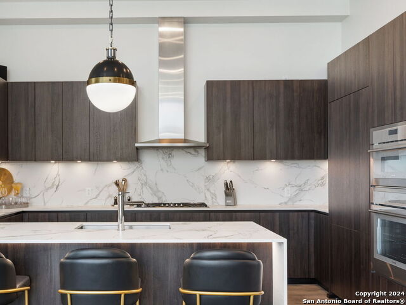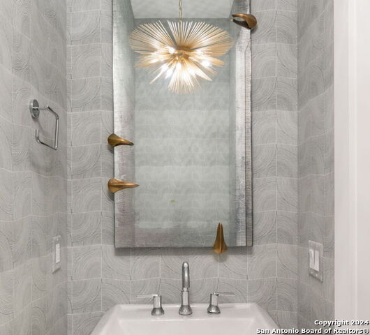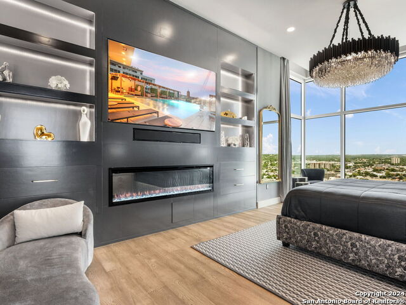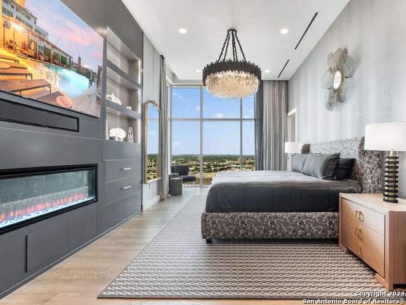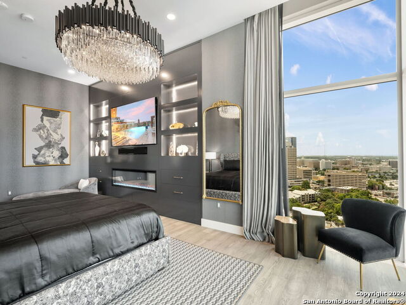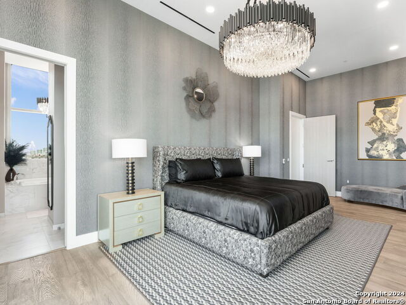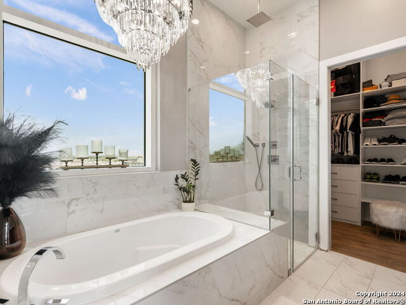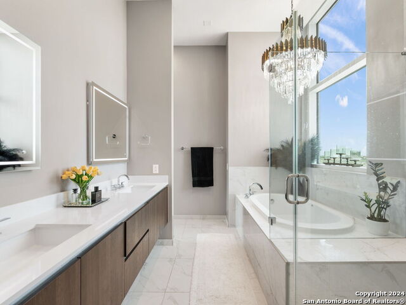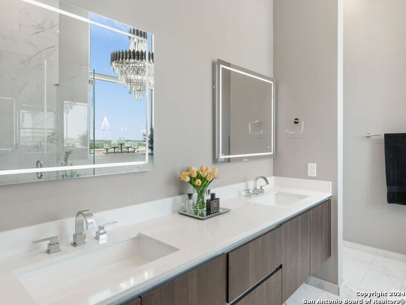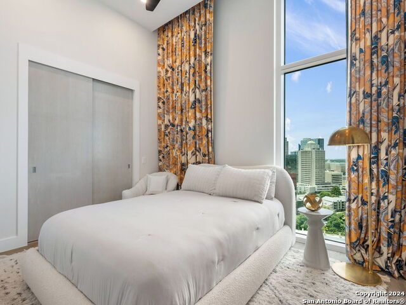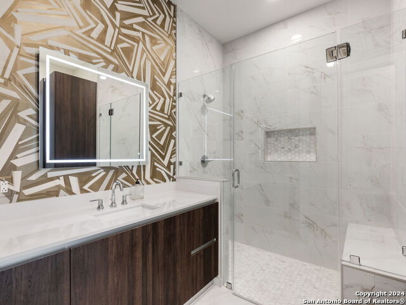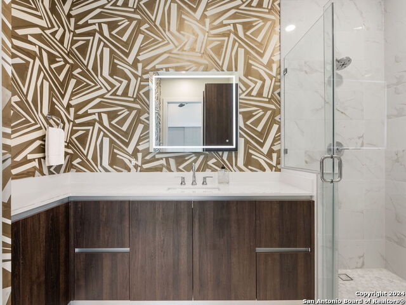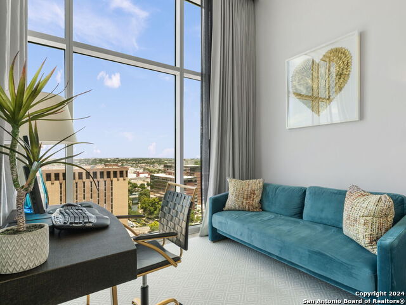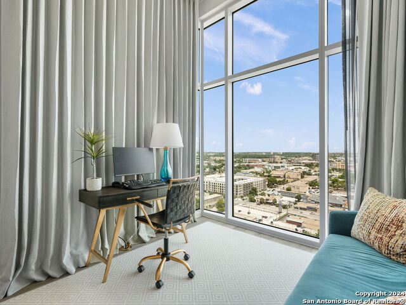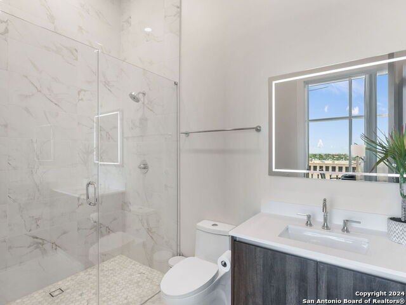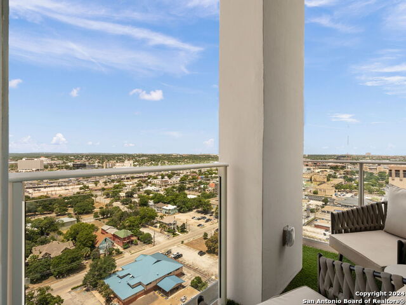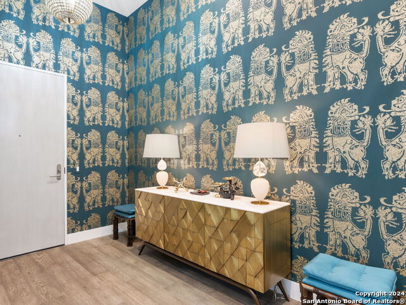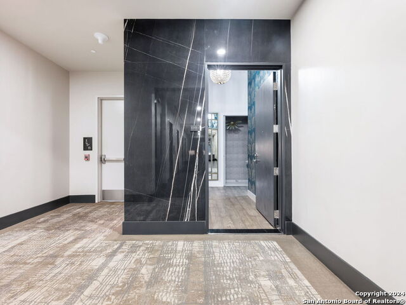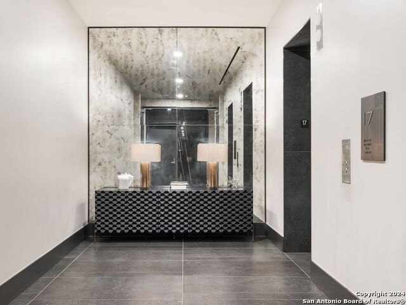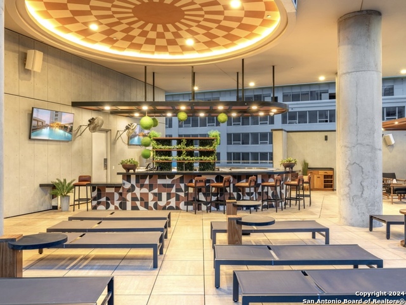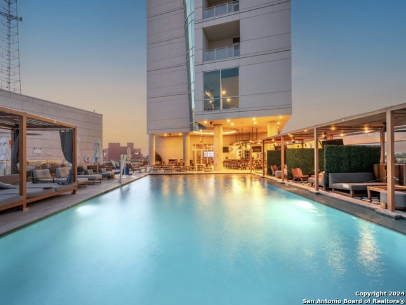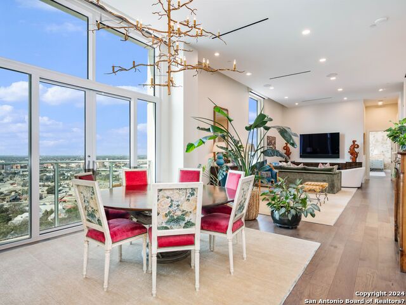123 Lexington Ave 1701, San Antonio, TX 78205
Property Photos
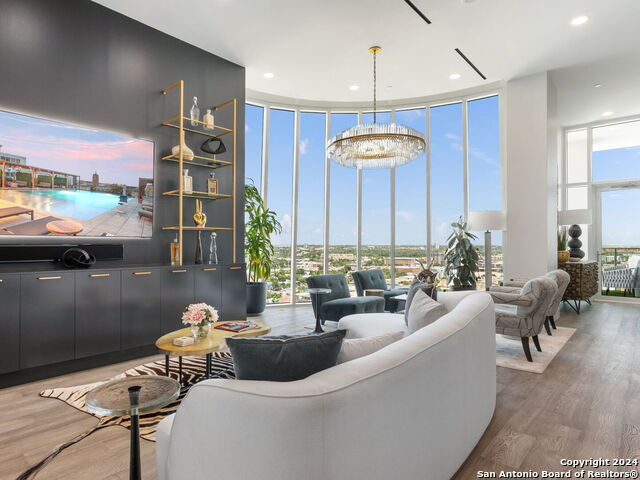
Would you like to sell your home before you purchase this one?
Priced at Only: $1,950,000
For more Information Call:
Address: 123 Lexington Ave 1701, San Antonio, TX 78205
Property Location and Similar Properties
- MLS#: 1804104 ( Condominium/Townhome )
- Street Address: 123 Lexington Ave 1701
- Viewed: 59
- Price: $1,950,000
- Price sqft: $1,005
- Waterfront: No
- Year Built: 2020
- Bldg sqft: 1941
- Bedrooms: 3
- Total Baths: 4
- Full Baths: 3
- 1/2 Baths: 1
- Garage / Parking Spaces: 1
- Days On Market: 119
- Additional Information
- County: BEXAR
- City: San Antonio
- Zipcode: 78205
- Building: The Arts Residences At The Thompson Hotel
- District: San Antonio I.S.D.
- Elementary School: Call District
- Middle School: Call District
- High School: Call District
- Provided by: Premier Realty Group
- Contact: Sandra Gonzalez
- (210) 364-5850

- DMCA Notice
-
Description**Experience Luxury Penthouse Condo Living at The Arts Residences at The Thompson Hotel** Discover the elegance of upscale living in this classy 3 bedroom, 3.5 bathroom condo with 12' foot ceilings, located on the penthouse level with stunning panoramic views of downtown San Antonio. This corner unit boasts floor to ceiling windows and a balcony, perfect for soaking in the vibrant cityscape. YOUR soon to be custom designed condo exudes modern sophistication with exquisite finishes and attention to detail throughout. Enjoy the ultimate convenience and style without any hassle...professionally designed furniture is included, making this stunning home truly move in ready!! Live the life you've always dreamed of with unmatched views, a prime location, and luxurious amenities. Located in the prestigious Thompson Hotel, you'll have access to indulge in rooftop entertainment, savor delectable dining options, enjoy 24 hour security with concierge service, and 3 parking spaces (1 designated and 2 undesignated). Stay fit in the state of the art gym, relax in the serene pool and spa, and benefit from a private entrance exclusive to condo residents. This is more than just a home; it's a lifestyle. Welcome to your new luxurious sanctuary!
Buyer's Agent Commission
- Buyer's Agent Commission: 2.50%
- Paid By: Seller
- Compensation can only be paid to a Licensed Real Estate Broker
Payment Calculator
- Principal & Interest -
- Property Tax $
- Home Insurance $
- HOA Fees $
- Monthly -
Features
Building and Construction
- Builder Name: JORDAN FOSTER CONSTRUCTIO
- Construction: Pre-Owned
- Exterior Features: Stone/Rock, Stucco, Steel Frame, Other
- Floor: Ceramic Tile, Wood
- Foundation: Slab
- Kitchen Length: 16
- Source Sqft: Appsl Dist
- Stories In Building: 20
- Total Number Of Units: 59
School Information
- Elementary School: Call District
- High School: Call District
- Middle School: Call District
- School District: San Antonio I.S.D.
Garage and Parking
- Garage Parking: Attached
Eco-Communities
- Energy Efficiency: Programmable Thermostat, Double Pane Windows, Ceiling Fans
- Green Certifications: LEED Certified
Utilities
- Air Conditioning: Two Central
- Fireplace: One, Primary Bedroom, Glass/Enclosed Screen
- Heating Fuel: Electric
- Heating: Central
- Security: Controlled Access, Guarded Access
- Utility Supplier Elec: CPS
- Utility Supplier Gas: CPS
- Utility Supplier Water: SAWS
- Window Coverings: All Remain
Amenities
- Common Area Amenities: Elevator, Party Room, Pool, Spa Adj/Pool, Hot Tub, Exercise Room, Near Shopping, Bike Trails
Finance and Tax Information
- Days On Market: 105
- Fee Includes: Some Utilities, Insurance Limited, Condo Mgmt, Common Area Liability, Common Maintenance, Trash Removal
- Home Owners Association Fee: 2513
- Home Owners Association Frequency: Monthly
- Home Owners Association Mandatory: Mandatory
- Home Owners Association Name: THE ARTS RESIDENCES HOA
- Total Tax: 38542
Rental Information
- Currently Being Leased: No
Other Features
- Accessibility: Int Door Opening 32"+
- Condominium Management: On-Site Management
- Contract: Exclusive Right To Sell
- Entry Level: 17
- Instdir: US-281S, Exit 141C toward McCullough ave/Nolan St, slight right on Brooklyn Ave ramp to Broadway, merge onto Brooklyn Ave, Turn left onto Ave E, Turn right onto 4th St. Condo is in the Thompson Hotel in The Arts Residences.
- Interior Features: One Living Area, Living/Dining Combo, Breakfast Bar, Utility Area Inside, 1st Floort Level/No Steps, High Ceilings, Open Floor Plan, Skylights, Cable TV Available
- Legal Desc Lot: 1701
- Legal Description: NCB 802 (THE ARTS RESIDENCES CONDOMINIUM), UNIT 1701 2020-NE
- Occupancy: Owner
- Ph To Show: 210-364-5850
- Possession: Closing/Funding
- Unit Number: 1701
- Views: 59
Owner Information
- Owner Lrealreb: No
Similar Properties
Nearby Subdivisions

- Randy Rice, ABR,ALHS,CRS,GRI
- Premier Realty Group
- Mobile: 210.844.0102
- Office: 210.232.6560
- randyrice46@gmail.com


