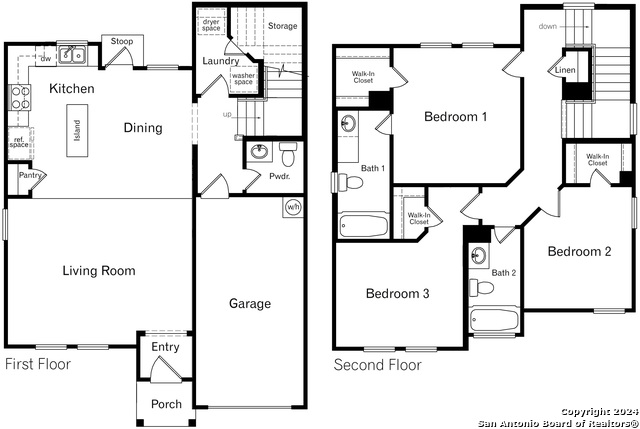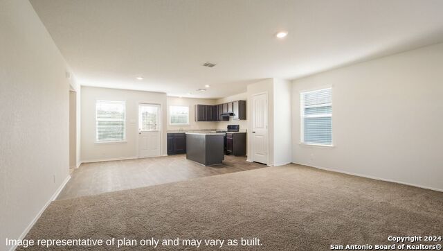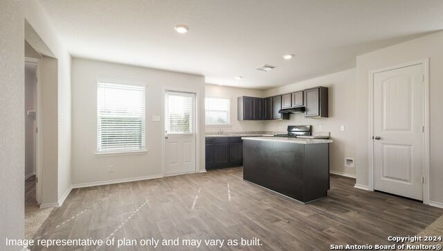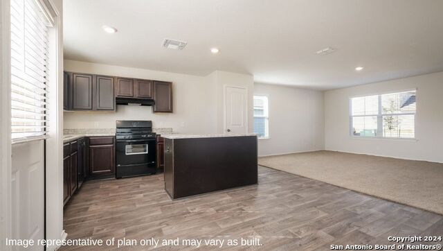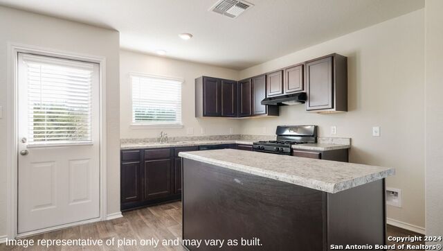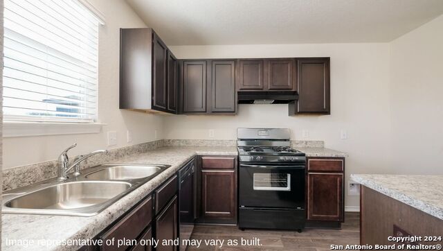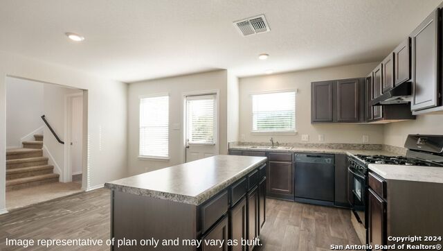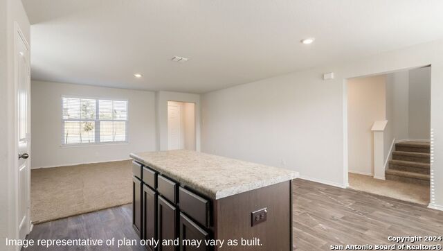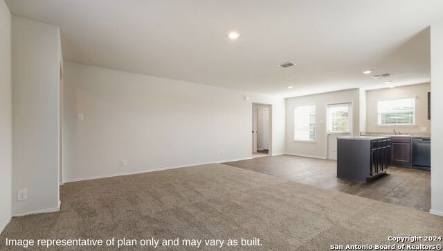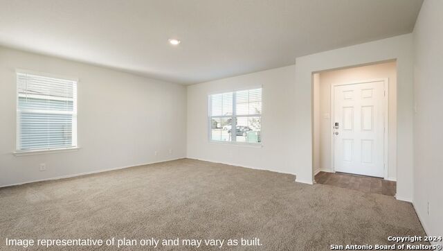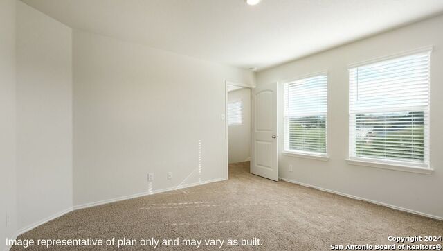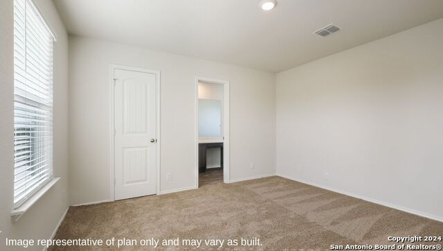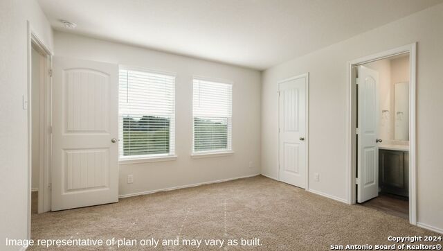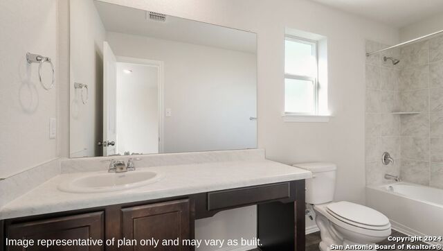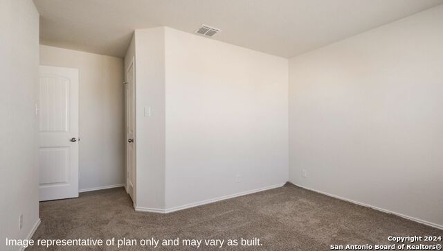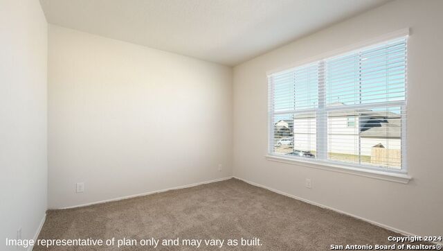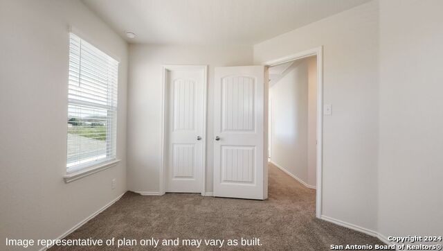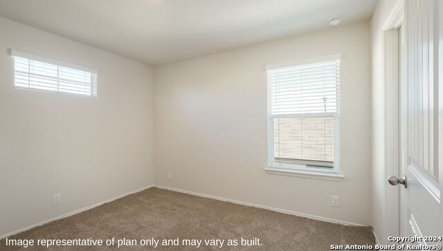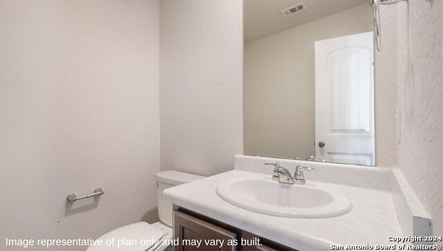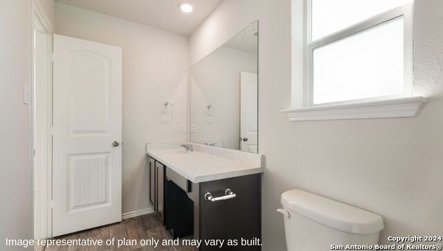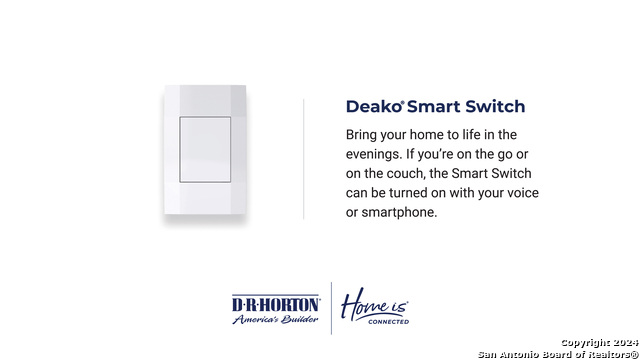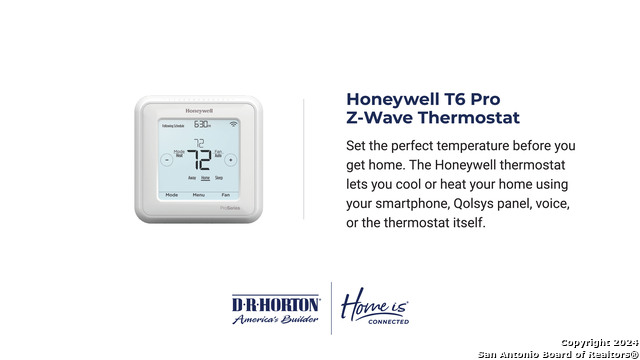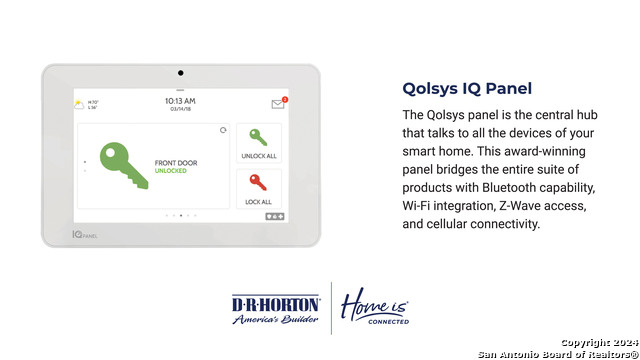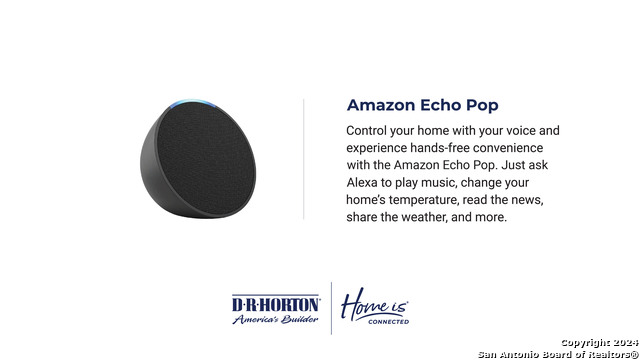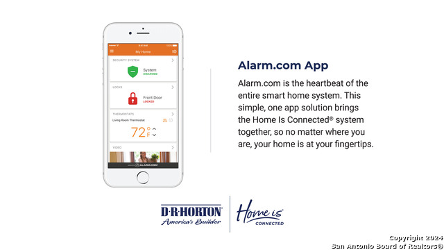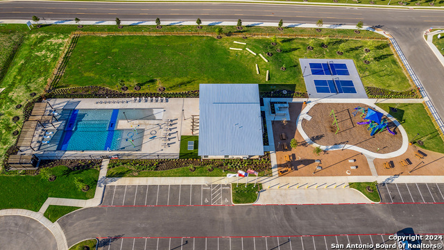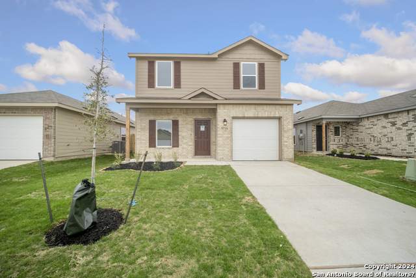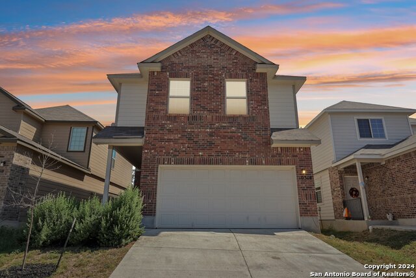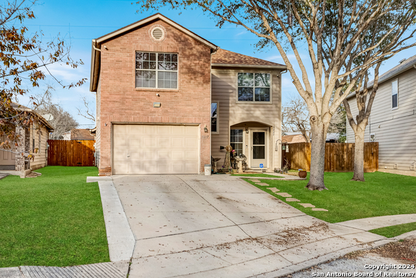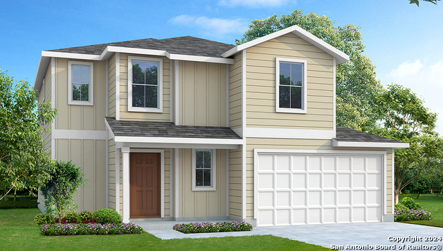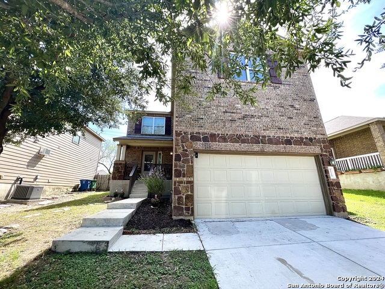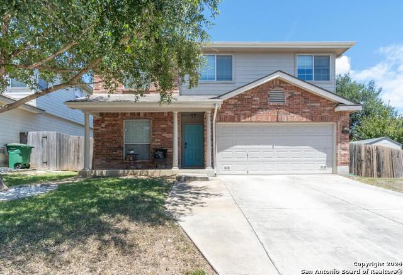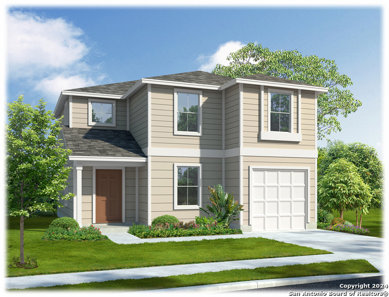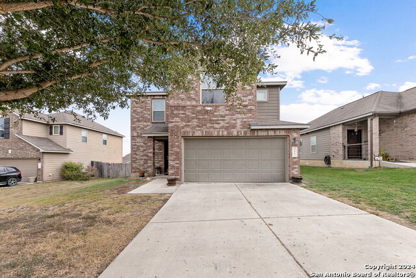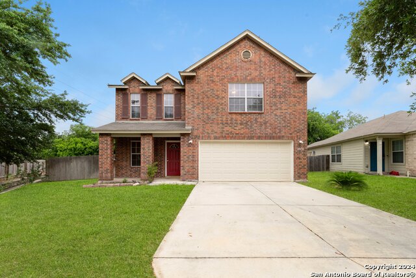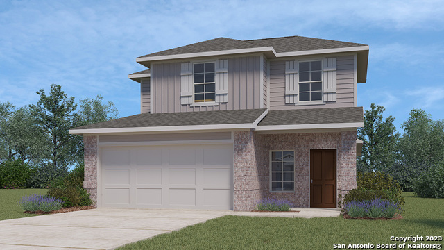4618 Dominic Creek, San Antonio, TX 78223
Property Photos
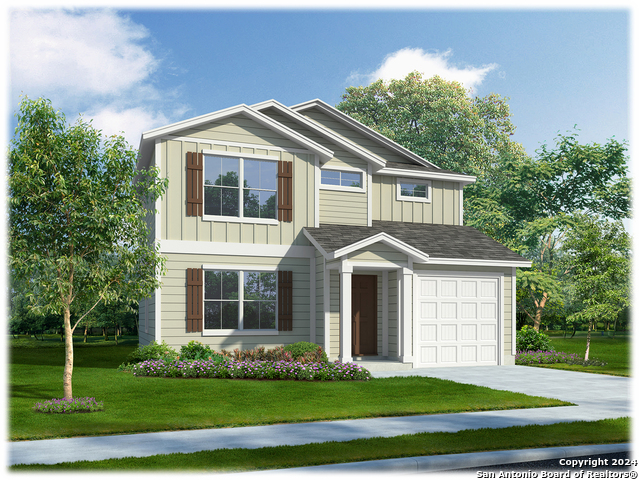
Would you like to sell your home before you purchase this one?
Priced at Only: $251,950
For more Information Call:
Address: 4618 Dominic Creek, San Antonio, TX 78223
Property Location and Similar Properties
- MLS#: 1804226 ( Single Residential )
- Street Address: 4618 Dominic Creek
- Viewed: 37
- Price: $251,950
- Price sqft: $167
- Waterfront: No
- Year Built: 2024
- Bldg sqft: 1508
- Bedrooms: 3
- Total Baths: 3
- Full Baths: 2
- 1/2 Baths: 1
- Garage / Parking Spaces: 1
- Days On Market: 119
- Additional Information
- County: BEXAR
- City: San Antonio
- Zipcode: 78223
- Subdivision: Salado Creek
- District: East Central I.S.D
- Elementary School: Pecan Valley
- Middle School: Legacy
- High School: East Central
- Provided by: Keller Williams Heritage
- Contact: R.J. Reyes
- (210) 842-5458

- DMCA Notice
-
Description"The Ellington is a two story floor plan offered at Salado Creek in San Antonio, TX. Designed to provide you with comfortable living, this home features 3 classic front exteriors, a 1 car garage and 3 bedrooms and 2.5 bathrooms spaced across 1508 square feet. The entry of the home immediately opens to the spacious, open concept living room dining area and kitchen, perfect for hosting friends and family. Enjoy preparing meals and spending time together gathered around the kitchen island with gorgeous granite counter top. The kitchen also includes shaker style cabinetry, stainless steel appliances and a deep, single basin sink conveniently placed to allow you a full view of your backyard. Head upstairs to find the main bedroom suite, all secondary bedrooms and a second full bathroom. The Ellington is the perfect layout if you love entertaining downstairs and relaxing privately upstairs. Your primary bedroom features an attracitve ensuite with plenty of counter space, shaker style cabinetry, a tub and shower combo and a large walk in closet. All secondary bedrooms offer quality carpeted floors and a walk in closet. These rooms are versatile. Use them as bedrooms, offices, work out rooms or other bonus spaces. The Ellington floor plan also includes sheet vinyl flooring in entry, living room, and all wet areas, granite countertops and shaker style cabinets in all bathrooms, full yard landscaping and irrigation, and our HOME IS CONNECTED base package. Using one central hub that talks to all the devices in your home, you can control the lights, thermostat and locks, all from your cellular device.
Payment Calculator
- Principal & Interest -
- Property Tax $
- Home Insurance $
- HOA Fees $
- Monthly -
Features
Building and Construction
- Builder Name: D.R. Horton
- Construction: New
- Exterior Features: Cement Fiber
- Floor: Carpeting, Vinyl
- Foundation: Slab
- Kitchen Length: 12
- Roof: Composition
- Source Sqft: Bldr Plans
Land Information
- Lot Dimensions: 40x120
- Lot Improvements: Street Paved, Curbs, Streetlights
School Information
- Elementary School: Pecan Valley
- High School: East Central
- Middle School: Legacy
- School District: East Central I.S.D
Garage and Parking
- Garage Parking: One Car Garage
Eco-Communities
- Energy Efficiency: 13-15 SEER AX, Programmable Thermostat, Double Pane Windows, Radiant Barrier, Low E Windows
- Green Certifications: HERS Rated
- Water/Sewer: Water System, Sewer System
Utilities
- Air Conditioning: One Central
- Fireplace: Not Applicable
- Heating Fuel: Electric
- Heating: Central
- Utility Supplier Elec: CPS
- Utility Supplier Gas: CPS
- Utility Supplier Sewer: SAWS
- Utility Supplier Water: SAWS
- Window Coverings: All Remain
Amenities
- Neighborhood Amenities: None
Finance and Tax Information
- Days On Market: 68
- Home Owners Association Fee: 320
- Home Owners Association Frequency: Annually
- Home Owners Association Mandatory: Mandatory
- Home Owners Association Name: UNKNOWN
- Total Tax: 2.1707
Rental Information
- Currently Being Leased: No
Other Features
- Block: 11
- Contract: Exclusive Right To Sell
- Instdir: Traveling 281 S, exit SE Military Dr. and turn left, take a right onto S WW White Rd and another right onto the 410 access road. The community will be on your right.
- Interior Features: One Living Area, Separate Dining Room, Breakfast Bar, Utility Room Inside, Open Floor Plan, Cable TV Available, Laundry Room, Walk in Closets, Attic - Pull Down Stairs
- Legal Desc Lot: 38
- Legal Description: Block 11 Lot 38
- Miscellaneous: Builder 10-Year Warranty, Under Construction, Virtual Tour
- Occupancy: Vacant
- Ph To Show: 210-871-1078
- Possession: Closing/Funding
- Style: Two Story
- Views: 37
Owner Information
- Owner Lrealreb: No
Similar Properties
Nearby Subdivisions
Blue Wing
Braunig Lake Area (ec)
Braunig Lake Area Ec
Brookhill
Brookhill Sub
Brookside
Coney/cornish/casper
Coney/cornish/jasper
East Central Area
Fair - North
Fair To Southcross
Fairlawn
Georgian Place
Green Lake Meadow
Greensfield
Greenway
Greenway Terrace
Heritage Oaks
Hidgon Crossing
Higdon Crossing
Highland Heights
Highland Hills
Highlands
Hot Wells
Hotwells
Kathy & Fancis Jean
Kathy & Francis Jean
Kathy And Francis Jean
Marbella
Mccreless
Mission Creek
Monte Viejo
Monte Viejo Sub
N/a
None
Out/bexar
Palm Park
Pecan Valley
Pecan Vly- Fairlawn
Pecan Vly-fairlawnsa/ec
Presa Point
Presidio
Red Hawk Landing
Republic Creek
Republic Oaks
Riposa Vita
Riverside
Sa / Ec Isds Rural Metro
Salado Creek
South Sa River
South To Pecan Valley
Southton Hollow
Southton Lake
Southton Meadows
Southton Ranch
Southton Village
Stone Garden
Tower Lake Estates
Woodbridge At Monte Viejo

- Randy Rice, ABR,ALHS,CRS,GRI
- Premier Realty Group
- Mobile: 210.844.0102
- Office: 210.232.6560
- randyrice46@gmail.com


