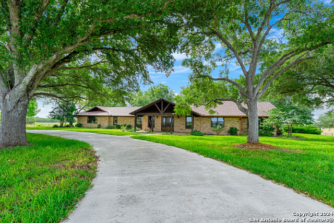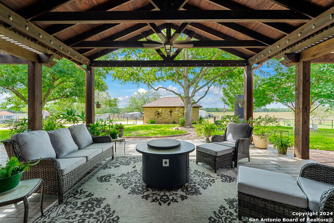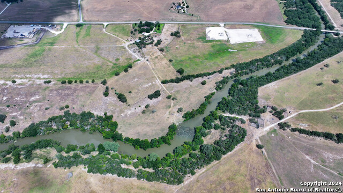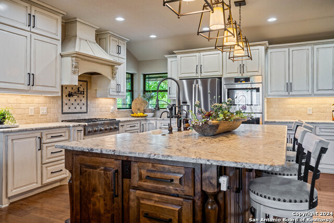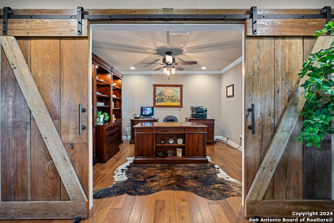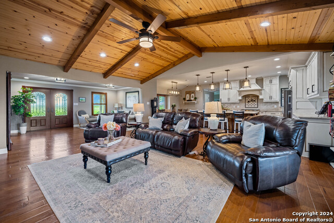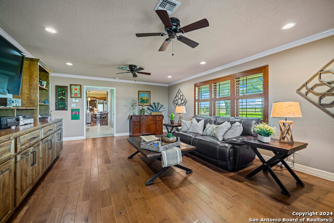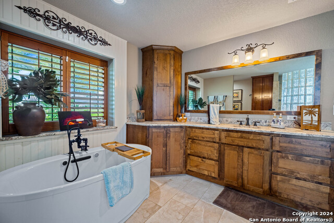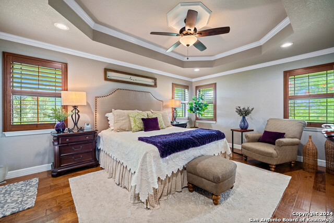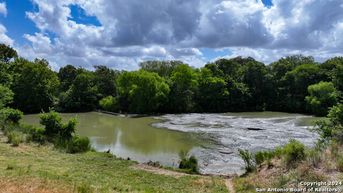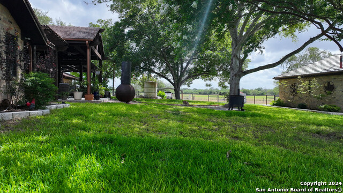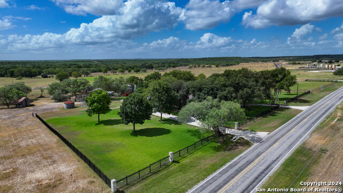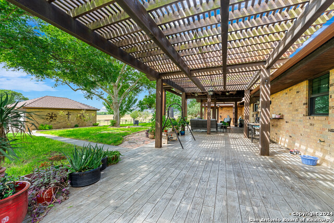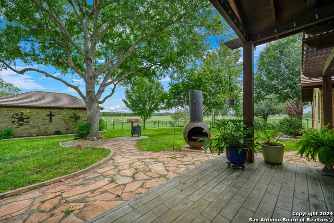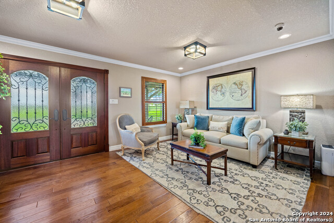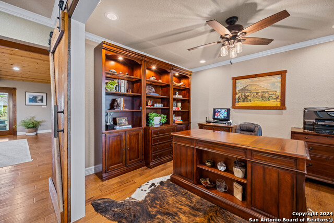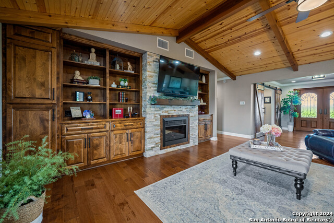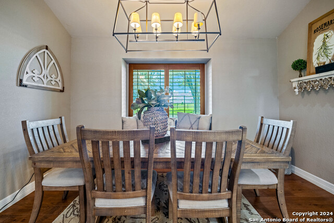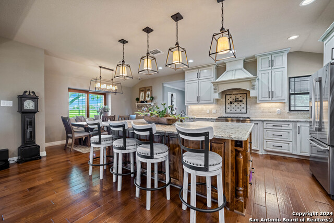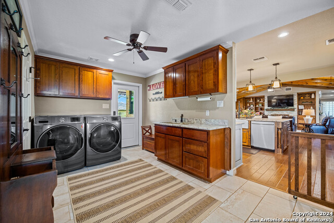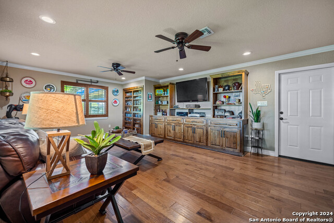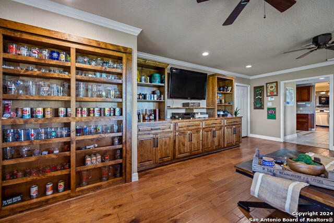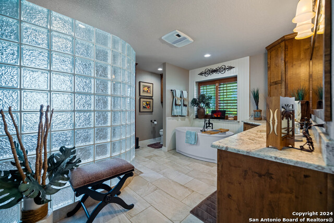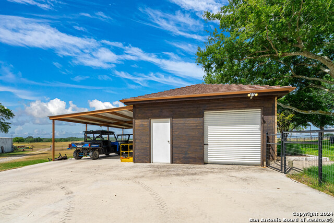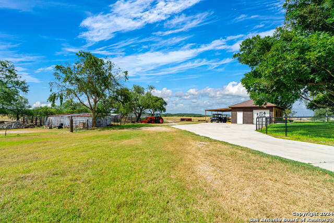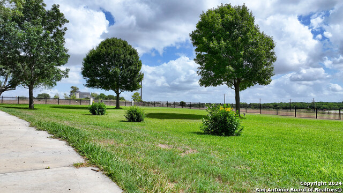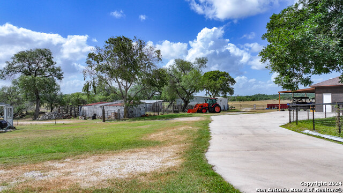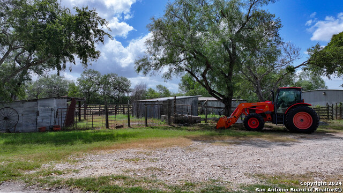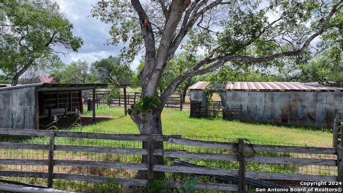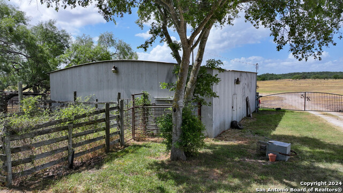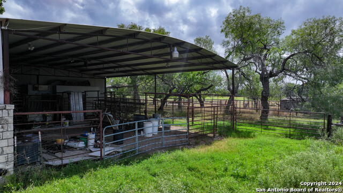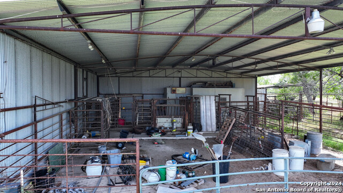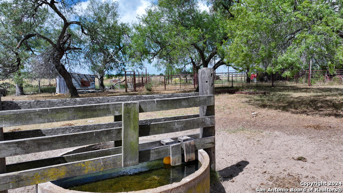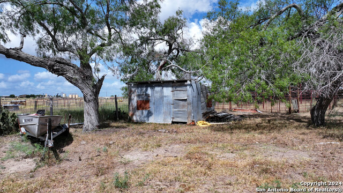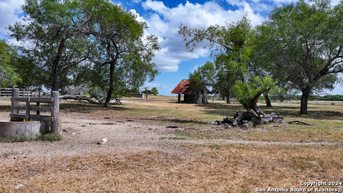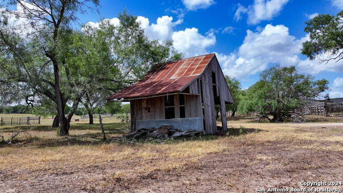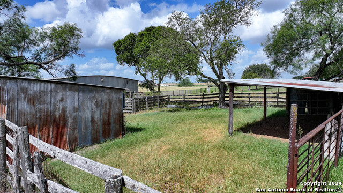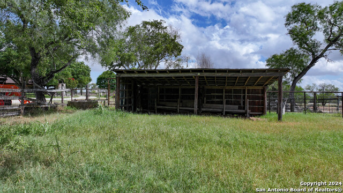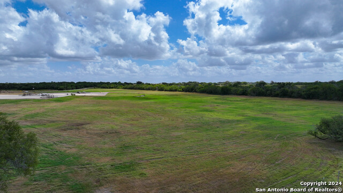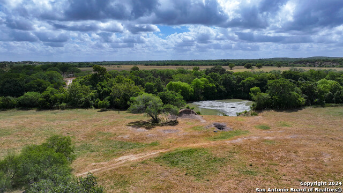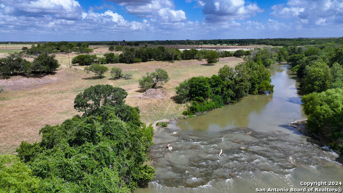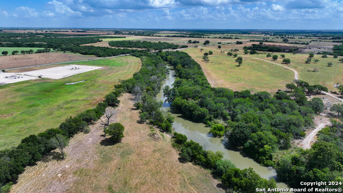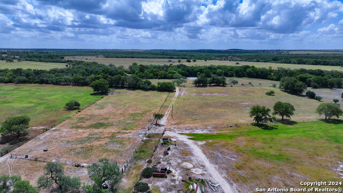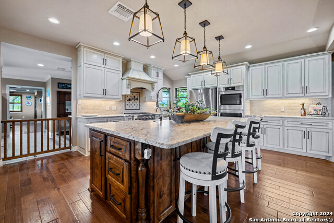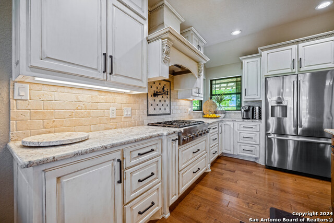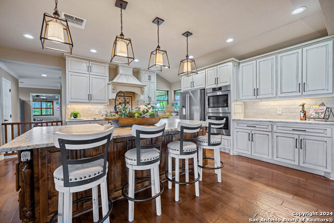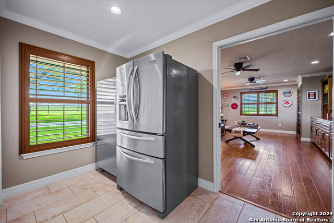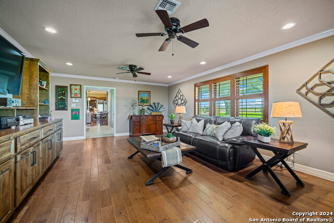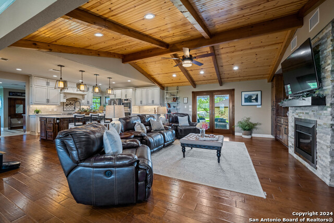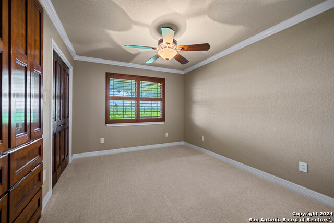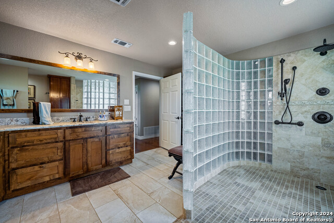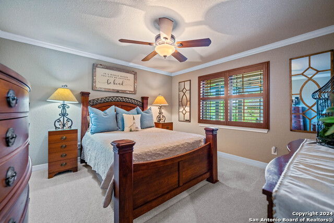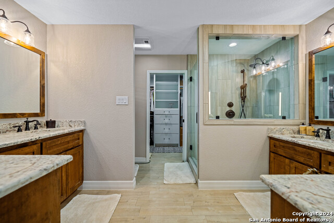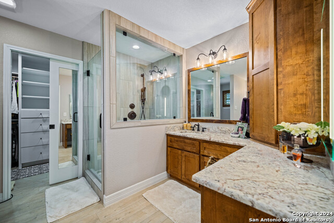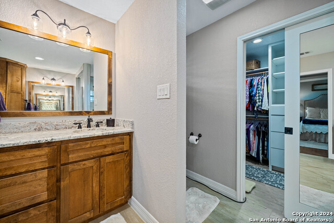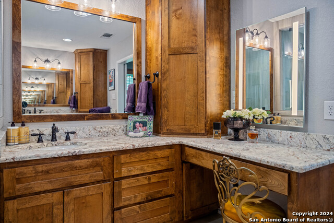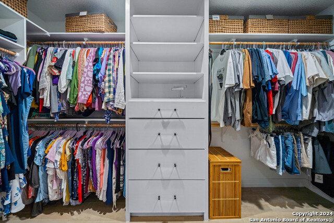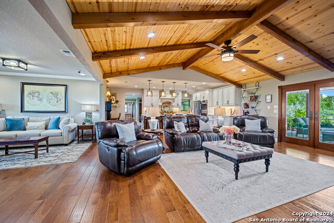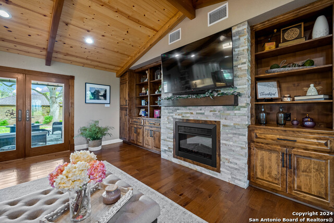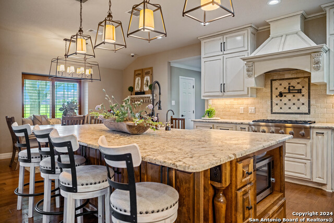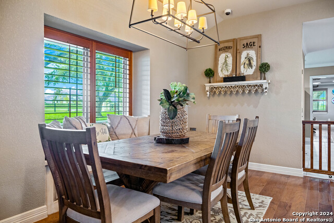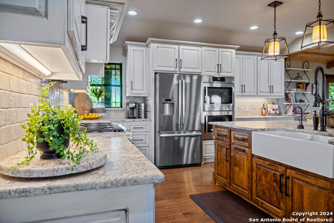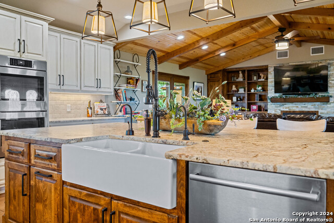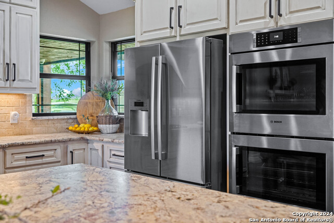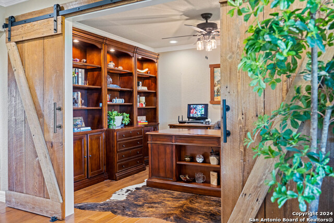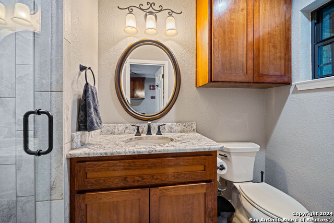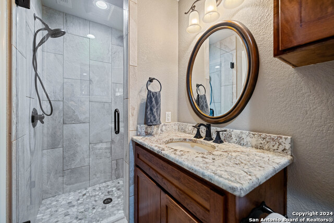4279 Fm 791 , Falls City, TX 78113
Property Photos
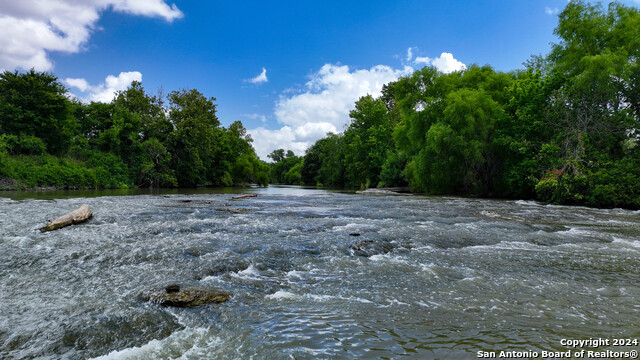
Would you like to sell your home before you purchase this one?
Priced at Only: $2,400,000
For more Information Call:
Address: 4279 Fm 791 , Falls City, TX 78113
Property Location and Similar Properties
- MLS#: 1804329 ( Single Residential )
- Street Address: 4279 Fm 791
- Viewed: 58
- Price: $2,400,000
- Price sqft: $774
- Waterfront: No
- Year Built: 1975
- Bldg sqft: 3100
- Bedrooms: 3
- Total Baths: 3
- Full Baths: 3
- Garage / Parking Spaces: 1
- Days On Market: 119
- Additional Information
- County: KARNES
- City: Falls City
- Zipcode: 78113
- Subdivision: Not In Defined Subdivision
- District: Falls City ISD
- Elementary School: Fall City
- Middle School: Fall City
- High School: Fall City
- Provided by: South Texas Realty, LLC
- Contact: Karen Gulick
- (210) 531-6695

- DMCA Notice
-
DescriptionRiver View Ranch is a dream come true! A gorgeous home on 57.86 +/ acres surrounded by majestic trees, and a gentle slope down to the San Antonio River. River View Ranch is a mesmerizing property that seamlessly blends modern luxury with rustic charm. Nestled on beautiful acres of Ag Exempt ranch land, this beautifully renovated home boasts a little over 3100 square feet of living space. The extensive renovation, completed in 2018, introduced custom Alder cabinets throughout, insulated windows, granite countertops, and two tankless water heaters, ensuring comfort and efficiency. The living areas have gorgeous wood floors. The chef's kitchen is the true centerpiece of the home and a culinary enthusiast's dream. Boasting high end Bosch appliances including a double oven, French door refrigerator and dishwasher, as well as an incredibly large sit at island, farmhouse sink, and pot filler above the gas stove. Entertaining will be a delight with comfortable seating for four at the island, as well as the openness to the dining room and grand living room with stunning cathedral ceiling adorned with wood and exposed beams. The home offers a spacious design featuring three bedrooms, three full bathrooms, a study, a second living/sitting area and a multipurpose/game room. Storage is plentiful with a walk in pantry and separate area with built ins and room for additional refrigerators and/or freezers. A large laundry room includes a back door and third full bath, adding to the home's functionality and convenience. The primary retreat is a sanctuary of relaxation, featuring a tray ceiling, abundant natural light from windows on two walls, a backdoor, and an ensuite with heated floors, a large stand up shower, separate vanities, and a spacious walk in closet. The hall bath is equally luxurious, equipped with a Kohler Bubble Massage Air Bath and a glass block walk in shower. The game room, with its custom built in entertainment center and hidden room, promises endless entertainment. Outside, the covered back deck, complete with ceiling fans and mature trees shading the lush grass, provides a perfect spot for restful days. The crown jewel of River View Ranch is the over 3,210 feet of San Antonio River frontage, featuring the gentle babbling sound of water as it flows over rock outcroppings adding to the property's serene and picturesque ambiance. This is a MUST SEE!
Payment Calculator
- Principal & Interest -
- Property Tax $
- Home Insurance $
- HOA Fees $
- Monthly -
Features
Building and Construction
- Apprx Age: 49
- Builder Name: Unknown
- Construction: Pre-Owned
- Exterior Features: Brick, 4 Sides Masonry
- Floor: Carpeting, Ceramic Tile, Wood
- Foundation: Slab
- Kitchen Length: 14
- Other Structures: Barn(s)
- Roof: Other
- Source Sqft: Bldr Plans
Land Information
- Lot Description: County VIew, Riverfront, Horses Allowed, 15 Acres Plus, Hunting Permitted, Partially Wooded, Mature Trees (ext feat), Secluded, Gently Rolling, Other Water Access - See Remarks
- Lot Improvements: Street Paved, Asphalt, County Road
School Information
- Elementary School: Fall City
- High School: Fall City
- Middle School: Fall City
- School District: Falls City ISD
Garage and Parking
- Garage Parking: Detached
Eco-Communities
- Energy Efficiency: Tankless Water Heater, Low E Windows, Ceiling Fans
- Water/Sewer: Septic, Co-op Water
Utilities
- Air Conditioning: One Central
- Fireplace: One, Family Room
- Heating Fuel: Electric
- Heating: Central
- Recent Rehab: Yes
- Utility Supplier Elec: Karnes Elect
- Utility Supplier Gas: Pico Propane
- Utility Supplier Sewer: septic
- Utility Supplier Water: Three Oaks
- Window Coverings: Some Remain
Amenities
- Neighborhood Amenities: None
Finance and Tax Information
- Days On Market: 104
- Home Owners Association Mandatory: None
Other Features
- Block: NA
- Contract: Exclusive Right To Sell
- Instdir: Head southeast on I-37 S. Take exit 132 for US 181 S toward Floresville. Continue onto US-181 S. Turn right onto FM887 W. Turn right onto FM791 W. Property is on the left.
- Interior Features: Two Living Area, Separate Dining Room, Two Eating Areas, Island Kitchen, Breakfast Bar, Walk-In Pantry, Study/Library, Utility Room Inside, Converted Garage, High Ceilings, Open Floor Plan, All Bedrooms Downstairs, Laundry Main Level, Laundry Room, Walk in Closets
- Legal Desc Lot: NA
- Legal Description: AB 1 G FLORES TR NE 15 & PT 13
- Ph To Show: 210-222-2227
- Possession: Closing/Funding
- Style: One Story, Ranch
- Views: 58
Owner Information
- Owner Lrealreb: No
Nearby Subdivisions

- Randy Rice, ABR,ALHS,CRS,GRI
- Premier Realty Group
- Mobile: 210.844.0102
- Office: 210.232.6560
- randyrice46@gmail.com


