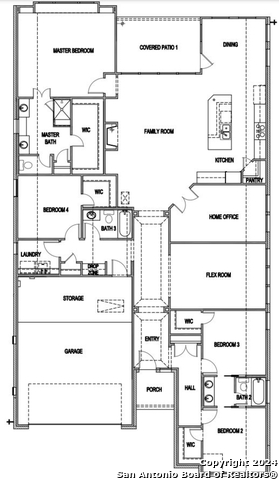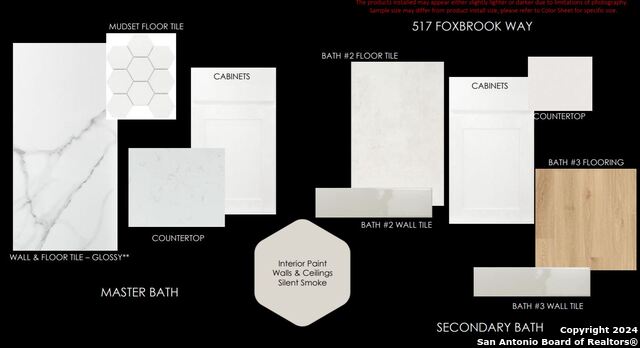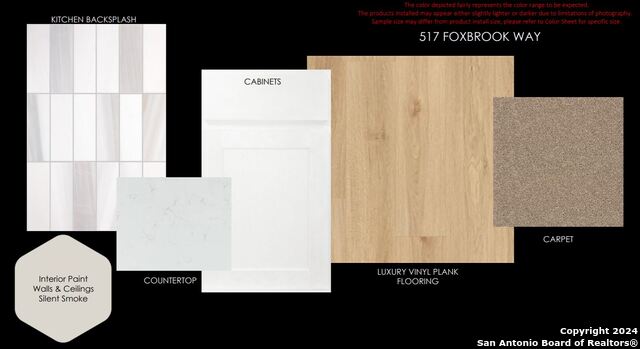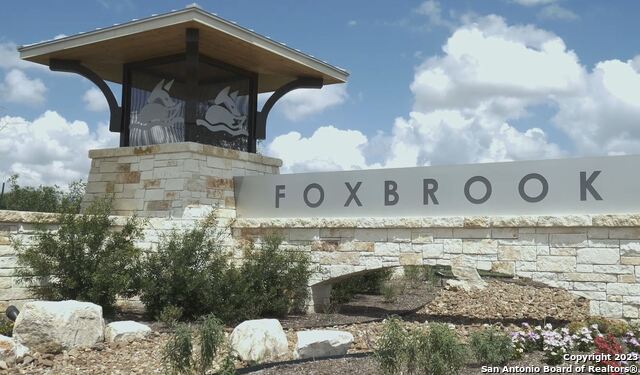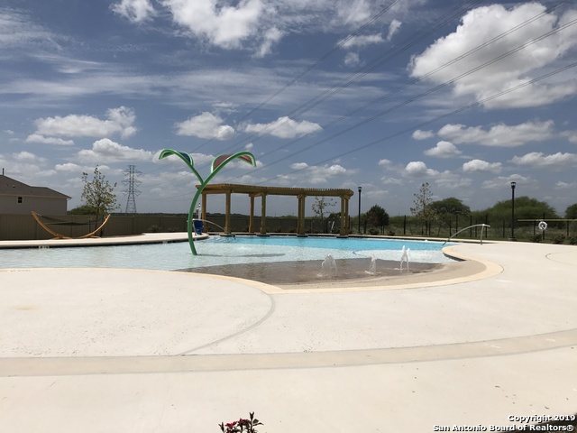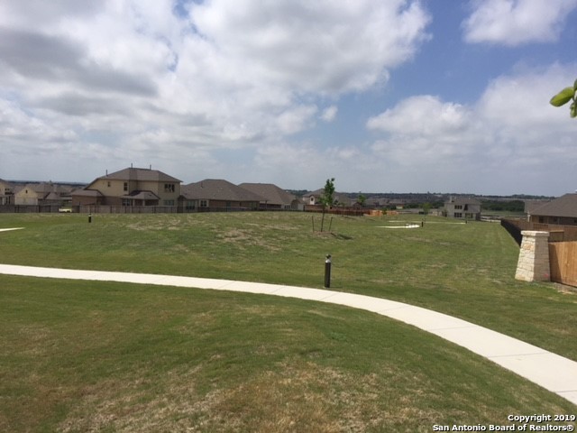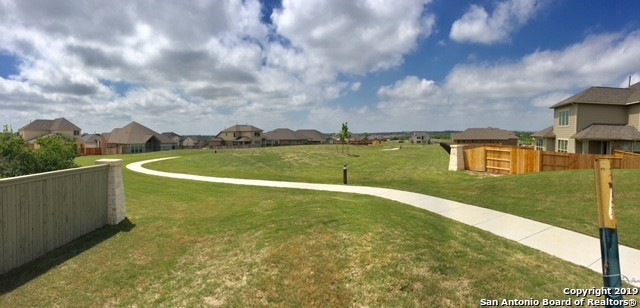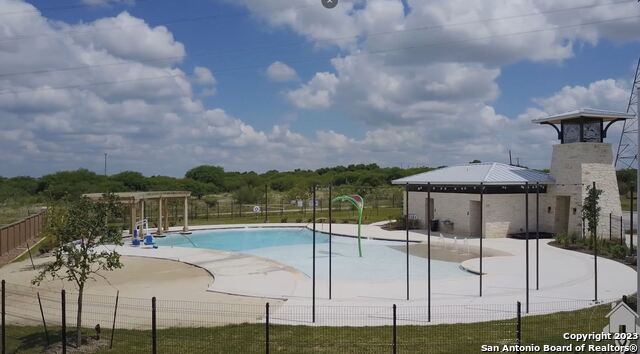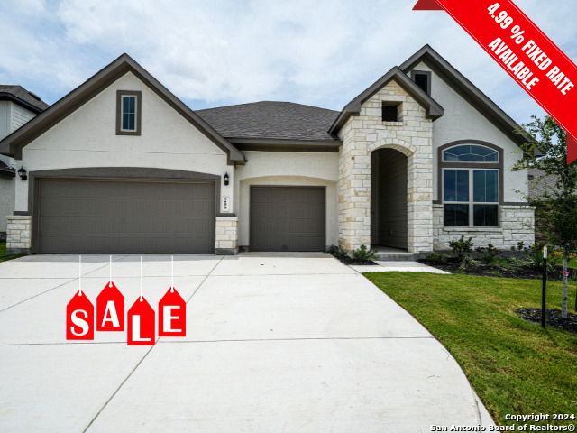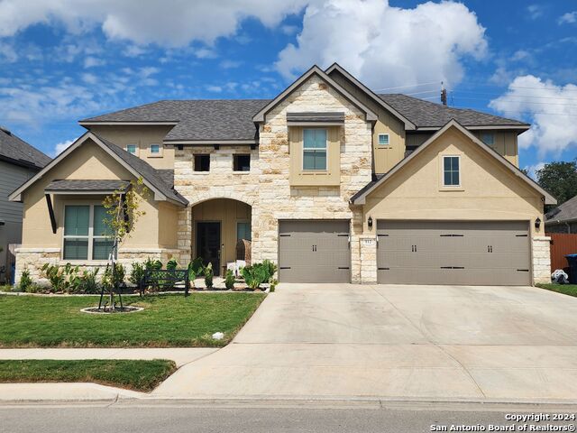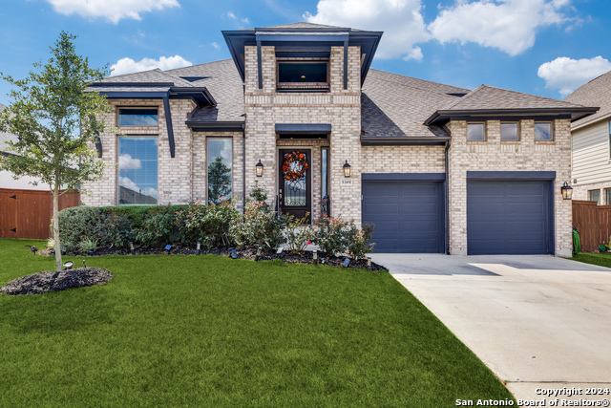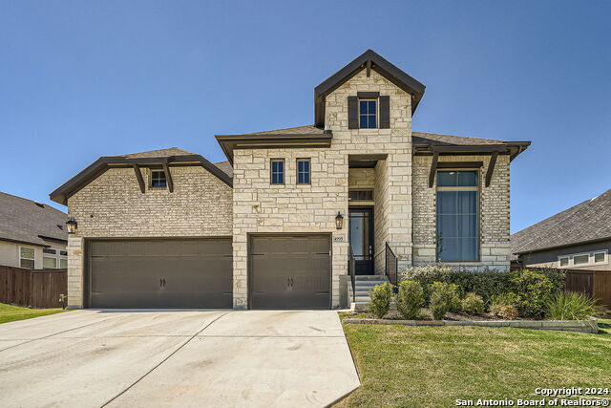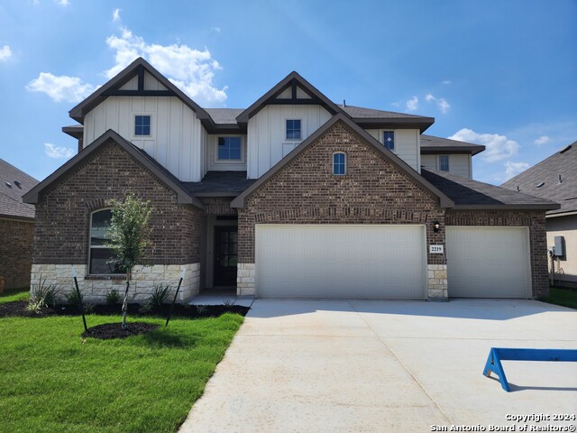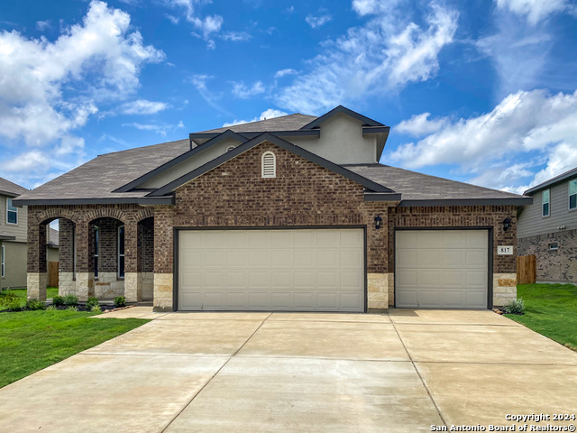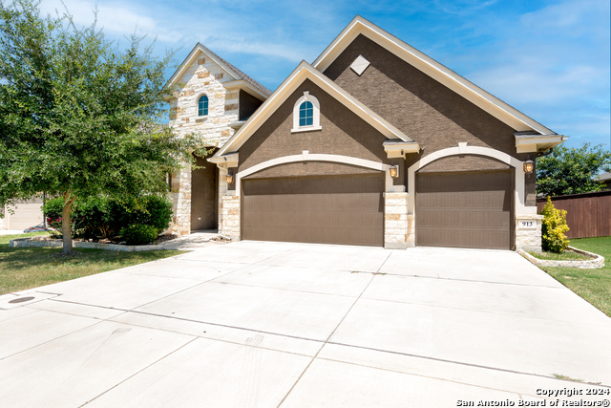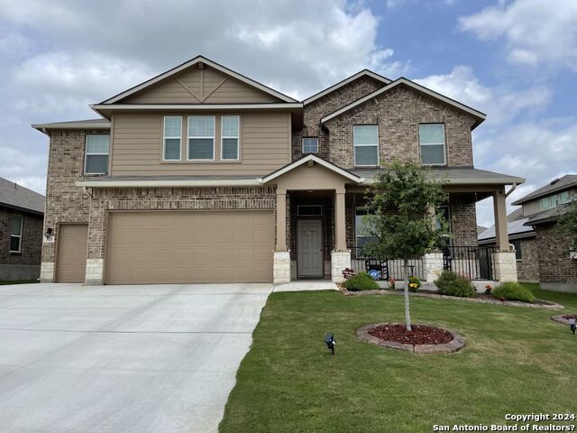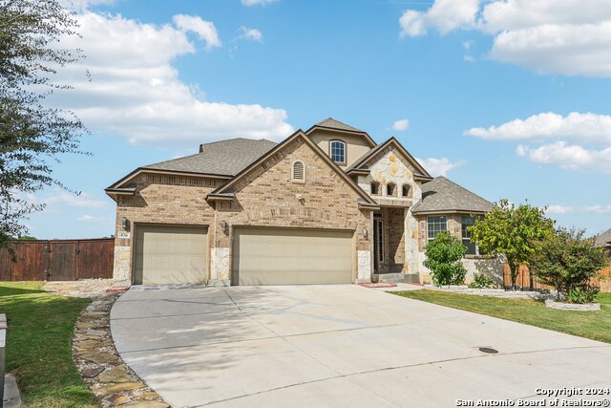517 Foxbrook Way, Cibolo, TX 78108
Property Photos
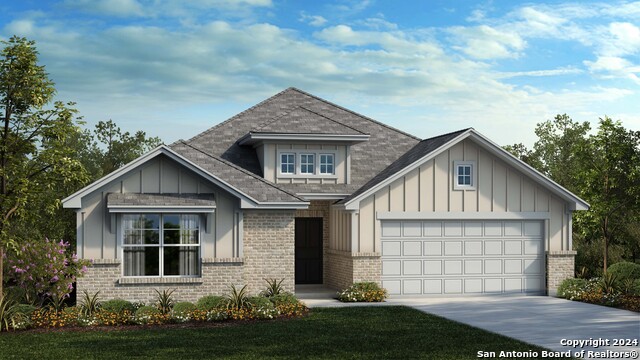
Would you like to sell your home before you purchase this one?
Priced at Only: $549,990
For more Information Call:
Address: 517 Foxbrook Way, Cibolo, TX 78108
Property Location and Similar Properties
- MLS#: 1804341 ( Single Residential )
- Street Address: 517 Foxbrook Way
- Viewed: 15
- Price: $549,990
- Price sqft: $207
- Waterfront: No
- Year Built: 2024
- Bldg sqft: 2651
- Bedrooms: 4
- Total Baths: 3
- Full Baths: 3
- Garage / Parking Spaces: 2
- Days On Market: 120
- Additional Information
- County: GUADALUPE
- City: Cibolo
- Zipcode: 78108
- Subdivision: Foxbrook
- District: Schertz Cibolo Universal City
- Elementary School: John A Sippel
- Middle School: Dobie J. Frank
- High School: Steele
- Provided by: Details Communities, Ltd.
- Contact: Marcus Moreno
- (210) 422-3004

- DMCA Notice
-
DescriptionIntroducing "The Driskill" by Scott Felder Homes this greenbelt single story masterpiece boasts 4 bedrooms, 3 baths, gas fireplace, and a 2.5 car garage. Designed for the active family, this home offers an open concept layout flooded with natural light and abundant storage space. The living room seamlessly transitions into the chef's kitchen, featuring a large island, 9 windows for natural light, a 36' gas cooktop, built in appliances, and convenient storage solutions like a trash can pull out cabinet and drawer banks. The master suite includes a large walk in closet, dual vanities, and a spacious walk in closet. Relax on the covered patio and soak in the ambiance. Located in the sought after Foxbrook community, offering walking trails, splashpad, pool, and more exceptional amenities.
Payment Calculator
- Principal & Interest -
- Property Tax $
- Home Insurance $
- HOA Fees $
- Monthly -
Features
Building and Construction
- Builder Name: Scott Felder Homes
- Construction: New
- Exterior Features: Brick, 3 Sides Masonry, Cement Fiber
- Floor: Carpeting, Ceramic Tile, Vinyl
- Foundation: Slab
- Kitchen Length: 17
- Roof: Composition
- Source Sqft: Appsl Dist
Land Information
- Lot Description: On Greenbelt
- Lot Dimensions: 57 x 120 x 122 x 99
- Lot Improvements: Street Paved, Curbs, Street Gutters, Sidewalks, Streetlights
School Information
- Elementary School: John A Sippel
- High School: Steele
- Middle School: Dobie J. Frank
- School District: Schertz-Cibolo-Universal City ISD
Garage and Parking
- Garage Parking: Two Car Garage, Attached, Oversized
Eco-Communities
- Energy Efficiency: Smart Electric Meter, 13-15 SEER AX, Programmable Thermostat, Double Pane Windows, Energy Star Appliances, Radiant Barrier, Low E Windows, High Efficiency Water Heater, Ceiling Fans
- Green Certifications: HERS Rated
- Green Features: Drought Tolerant Plants, Low Flow Commode, Low Flow Fixture, Mechanical Fresh Air, Enhanced Air Filtration
- Water/Sewer: City
Utilities
- Air Conditioning: One Central
- Fireplace: One, Living Room
- Heating Fuel: Natural Gas
- Heating: Central
- Utility Supplier Elec: GVEC
- Utility Supplier Gas: Centerpoint
- Utility Supplier Grbge: City
- Utility Supplier Sewer: Cibolo Creek
- Utility Supplier Water: Green Vally
- Window Coverings: None Remain
Amenities
- Neighborhood Amenities: Pool, Clubhouse, Park/Playground, Jogging Trails, Bike Trails, BBQ/Grill
Finance and Tax Information
- Days On Market: 47
- Home Faces: South
- Home Owners Association Fee: 46
- Home Owners Association Frequency: Monthly
- Home Owners Association Mandatory: Mandatory
- Home Owners Association Name: GOODWIN MANAGEMENT
- Total Tax: 1.93
Other Features
- Accessibility: Doors-Swing-In, Entry Slope less than 1 foot, First Floor Bath, Full Bath/Bed on 1st Flr, First Floor Bedroom
- Contract: Exclusive Right To Sell
- Instdir: From Downtown San Antonio: Take I-35N to exit 178 for 1103/Cibolo/Hubertus Rd. Take a right on FM 1103S. Continue about 1 mile and take a right on Orth Ave into the entrance of Foxbrook. Turn left on Silver Fox and the model will be on your right.
- Interior Features: Three Living Area, Liv/Din Combo, Eat-In Kitchen, Island Kitchen, Breakfast Bar, Walk-In Pantry, Study/Library, Game Room, Utility Room Inside, Secondary Bedroom Down, High Ceilings, Open Floor Plan, Cable TV Available, High Speed Internet, All Bedrooms Downstairs, Laundry Main Level, Telephone, Walk in Closets, Attic - Pull Down Stairs, Attic - Radiant Barrier Decking
- Legal Desc Lot: 14
- Legal Description: Block 5 lot 14
- Miscellaneous: Builder 10-Year Warranty, Under Construction, Cluster Mail Box
- Ph To Show: 210-807-8244
- Possession: Closing/Funding
- Style: One Story, Traditional
- Views: 15
Owner Information
- Owner Lrealreb: No
Similar Properties
Nearby Subdivisions
(rural_g05) Rural Nbhd Geo Reg
Bella Rosa
Belmont Park
Bentwood Ranch
Brackin William
Buffalo Crossing
Charleston Parke
Cher Ron
Cibolo North
Cibolo Valley Ranch
Cibolo Vista
Cypress Point
Deer Creek
Deer Creek Cibolo
Deer Creek, Sec #1, Ph
Enclave At Willow Pointe
Estates At Buffalo Crossing
Estates At Riata Oaks
Fairhaven
Fairways At Scenic Hills
Falcon Ridge
Foxbrook
G_a00557-bracken William
Garcia
Gatewood
Heights Of Cibolo
Landmark Pointe - Guadalupe Co
Lantana
Legendary Trails
Legendary Trails 45
Legendary Trails 50
Mesa @ Turning Stone - Guadalu
Mesa Western
Northcliffe
Red River Ranch
Ridge At Deer Creek
Ridge At Willow Pointe
Rodriguez F
Saddle Creek Ranch
Saratoga
Saratoga - Guadalupe County
Scenic Hills
Scenic Hills Community Ph#1
Springtree
Steele Creek
Steele Creek Unit 1
Stonebrook
The Heights Of Cibolo
Thistle Creek
Town Creek
Town Creek Village
Turning Stone
Venado Crossing
Whisper Meadows
Willow Bridge
Woodstone

- Randy Rice, ABR,ALHS,CRS,GRI
- Premier Realty Group
- Mobile: 210.844.0102
- Office: 210.232.6560
- randyrice46@gmail.com


