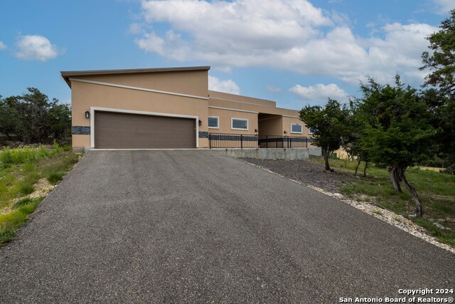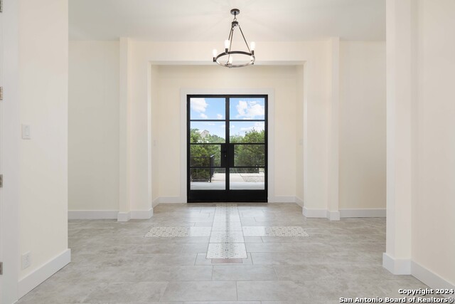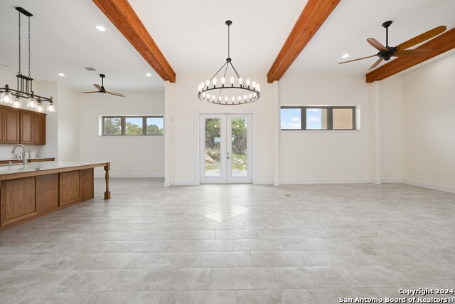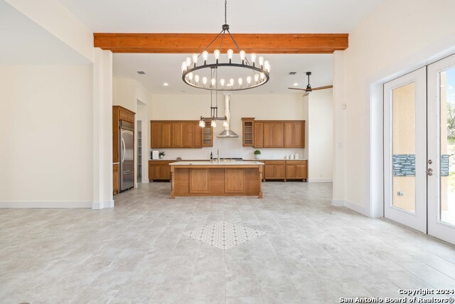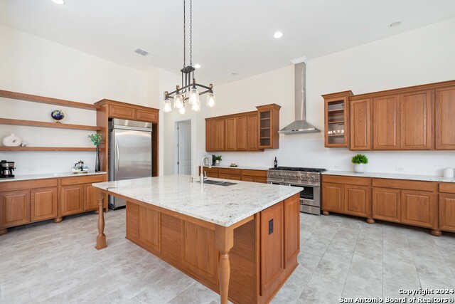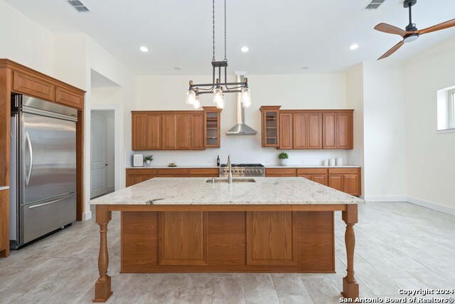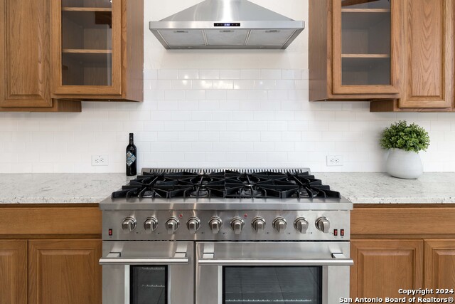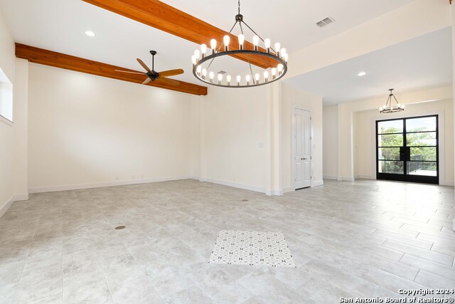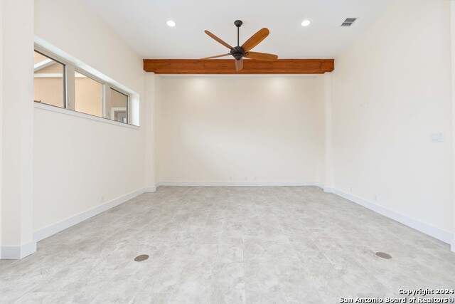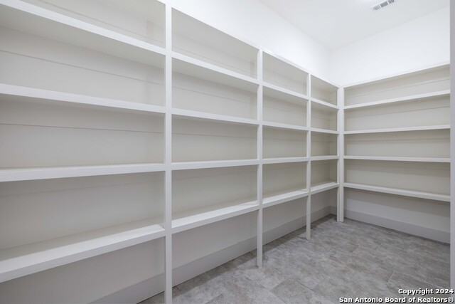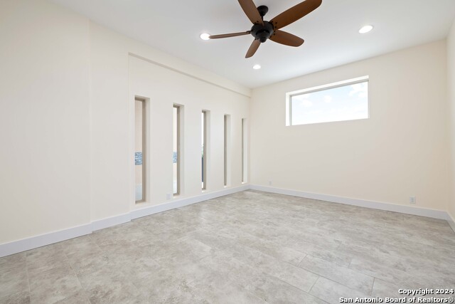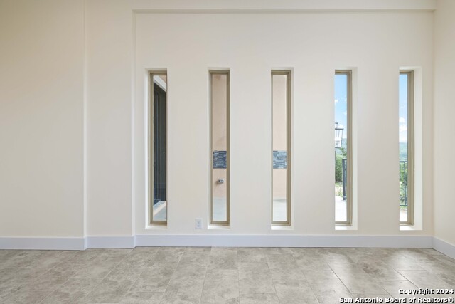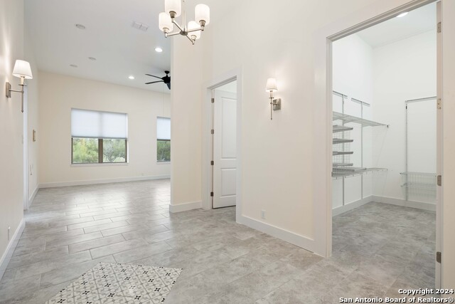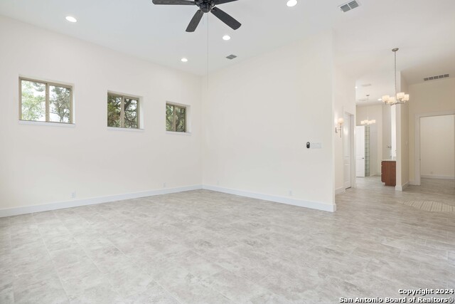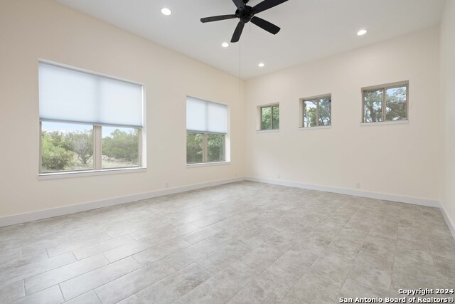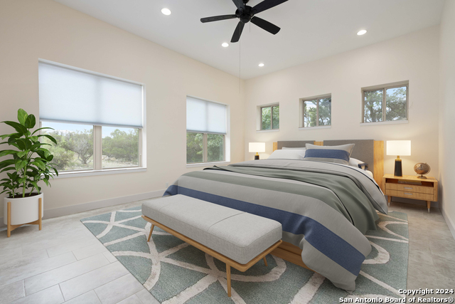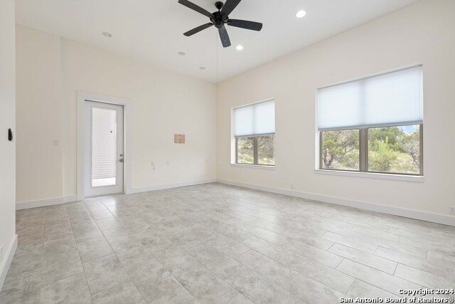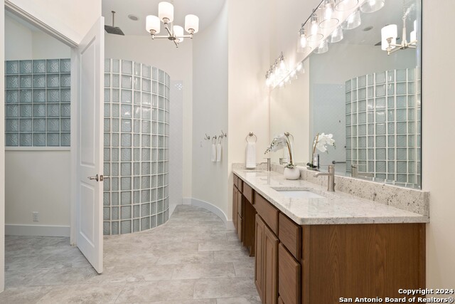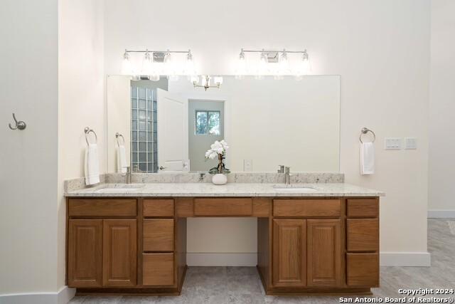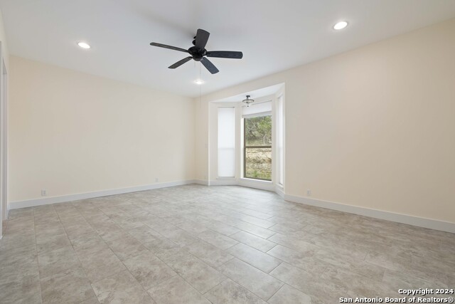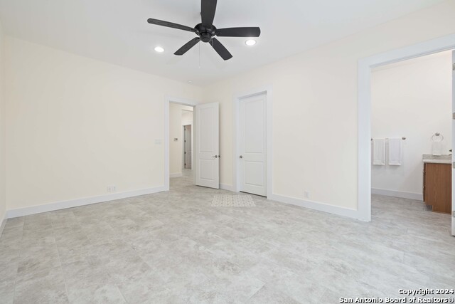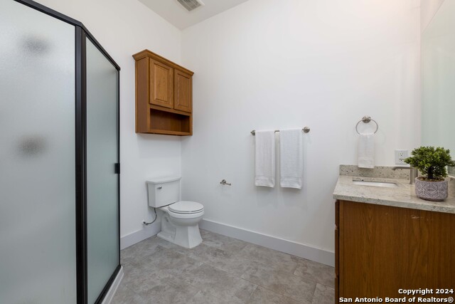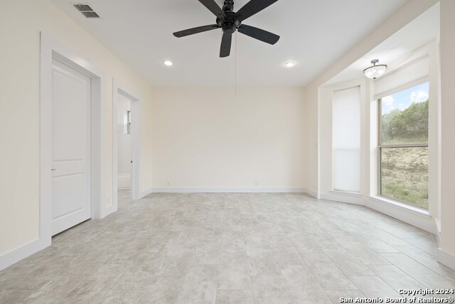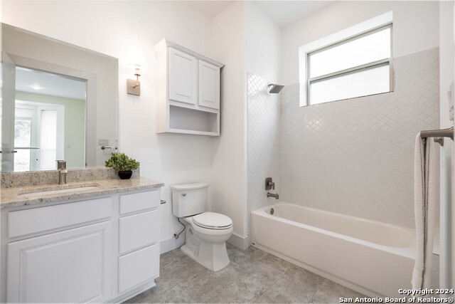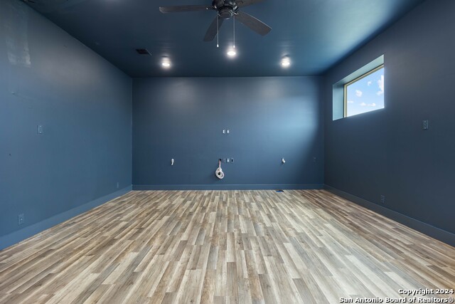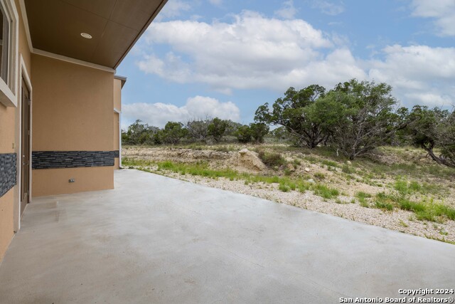6751 Wrangler Cir, Bulverde, TX 78163
Property Photos
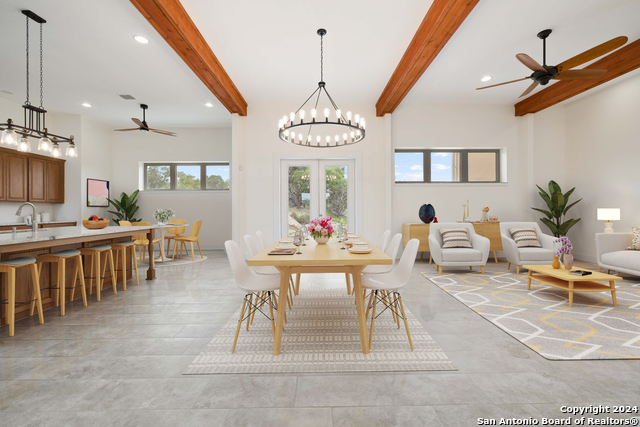
Would you like to sell your home before you purchase this one?
Priced at Only: $860,000
For more Information Call:
Address: 6751 Wrangler Cir, Bulverde, TX 78163
Property Location and Similar Properties
- MLS#: 1805293 ( Single Residential )
- Street Address: 6751 Wrangler Cir
- Viewed: 39
- Price: $860,000
- Price sqft: $172
- Waterfront: No
- Year Built: 2018
- Bldg sqft: 4989
- Bedrooms: 3
- Total Baths: 4
- Full Baths: 3
- 1/2 Baths: 1
- Garage / Parking Spaces: 2
- Days On Market: 116
- Additional Information
- County: COMAL
- City: Bulverde
- Zipcode: 78163
- Subdivision: Rim Rock Ranch
- District: Comal
- Elementary School: Johnson Ranch
- Middle School: Smiton Valley
- High School: Smiton Valley
- Provided by: Keller Williams Heritage
- Contact: Alanna Hubbard
- (254) 734-5477

- DMCA Notice
-
DescriptionWelcome to this luxurious retreat nestled in the heart of the desirable community of Rim Rock Ranch. This sprawling estate boasts nearly 5000 square feet of meticulously designed living space. Situated on a generous 2 acre lot, this home provides a thoughtfully crafted floor plan featuring 3 spacious bedrooms and 3.5 baths, a media room, office, providing ample space for both relaxation and entertainment. The master suite is a sanctuary unto itself, complete with a lavish ensuite bath and walk in closet. Entertain guests within the expansive living areas, including a gourmet kitchen equipped with top of the line appliances, granite countertops, and custom cabinetry. The adjoining dining area and family room are ideal for hosting gatherings or simply unwinding after a long day. Escape to the outdoors with plenty of room to roam, this property offers endless possibilities for outdoor enjoyment and recreation.
Payment Calculator
- Principal & Interest -
- Property Tax $
- Home Insurance $
- HOA Fees $
- Monthly -
Features
Building and Construction
- Builder Name: Unknown
- Construction: Pre-Owned
- Exterior Features: 4 Sides Masonry, Stucco
- Floor: Ceramic Tile
- Foundation: Slab
- Kitchen Length: 26
- Roof: Other
- Source Sqft: Appsl Dist
Land Information
- Lot Description: Cul-de-Sac/Dead End, County VIew, 2 - 5 Acres, Partially Wooded, Mature Trees (ext feat)
- Lot Improvements: Street Paved, Asphalt
School Information
- Elementary School: Johnson Ranch
- High School: Smithson Valley
- Middle School: Smithson Valley
- School District: Comal
Garage and Parking
- Garage Parking: Two Car Garage, Attached
Eco-Communities
- Water/Sewer: Septic, City
Utilities
- Air Conditioning: One Central
- Fireplace: Not Applicable
- Heating Fuel: Propane Owned
- Heating: Central
- Window Coverings: All Remain
Amenities
- Neighborhood Amenities: Tennis, Clubhouse, Park/Playground, Jogging Trails, Sports Court, BBQ/Grill, Basketball Court
Finance and Tax Information
- Days On Market: 226
- Home Owners Association Fee: 225
- Home Owners Association Frequency: Annually
- Home Owners Association Mandatory: Mandatory
- Home Owners Association Name: RIM ROCK RANCH
- Total Tax: 17695
Rental Information
- Currently Being Leased: No
Other Features
- Accessibility: No Carpet, Ramped Entrance, No Steps Down, No Stairs, First Floor Bath, Full Bath/Bed on 1st Flr, First Floor Bedroom, Wheelchair Accessible
- Contract: Exclusive Right To Sell
- Instdir: Turn left on GM 1863, Turn right onto Bridlegate Dr, Turn right onto Derby Way, Turn left onto Retama Ridge, Turn right onto Cheyenne Pass, Turn right onto Wrangler Cir, Home is on the left
- Interior Features: One Living Area, Liv/Din Combo, Eat-In Kitchen, Two Eating Areas, Breakfast Bar, Walk-In Pantry, Study/Library, Media Room, Utility Room Inside, 1st Floor Lvl/No Steps, High Ceilings, Open Floor Plan, Cable TV Available, High Speed Internet, All Bedrooms Downstairs, Laundry Main Level, Laundry Room, Walk in Closets, Attic - Pull Down Stairs
- Legal Desc Lot: 407
- Legal Description: RIM ROCK RANCH 4, LOT 407
- Miscellaneous: Cluster Mail Box
- Occupancy: Vacant
- Ph To Show: 2102222227
- Possession: Closing/Funding
- Style: One Story, Traditional
- Views: 39
Owner Information
- Owner Lrealreb: No
Nearby Subdivisions
A-650 Sur 750 J Vogel
Belle Oaks
Belle Oaks Ranch
Belle Oaks Ranch Phase Ii
Brand Ranch
Bulverde
Bulverde Estates
Bulverde Estates 2
Bulverde Hills
Bulverde Hills 1
Canyon View Acres
Centennial Ridge
Comal Trace
Copper Canyon
Edgebrook
Elm Valley
Glenwood
Hidden Trails
Highlands
Hybrid Ranches
Johnson Ranch
Johnson Ranch - Comal
Johnson Ranch Sub Ph 2 Un 3
Karen Estates
Monteola
N/a
Oak Village North
Palmer Heights
Park Village
Park Village 2
Persimmon Hill
Rim Rock Ranch
Saddleridge
Skyridge
Stonefield
Stoney Creek
Stoney Ridge
The Highlands
Uecker Tract 1
Ventana

- Randy Rice, ABR,ALHS,CRS,GRI
- Premier Realty Group
- Mobile: 210.844.0102
- Office: 210.232.6560
- randyrice46@gmail.com


