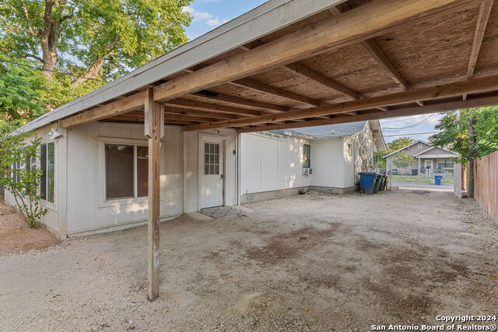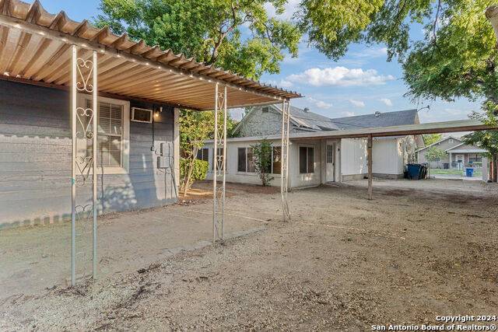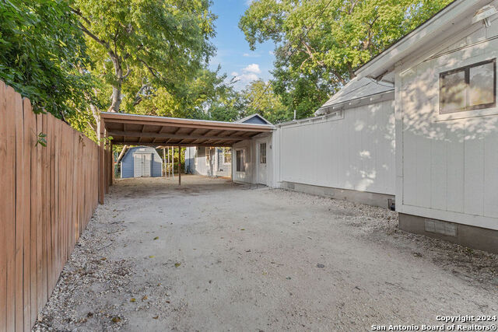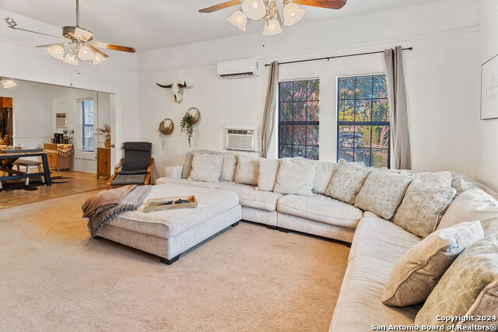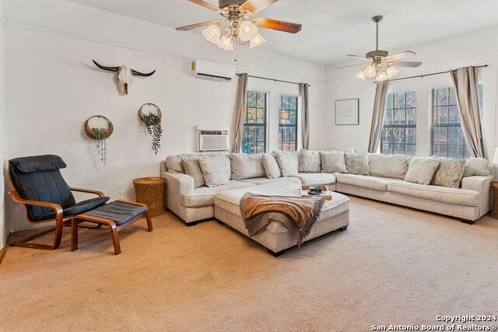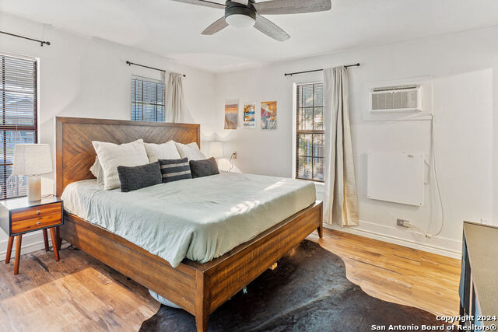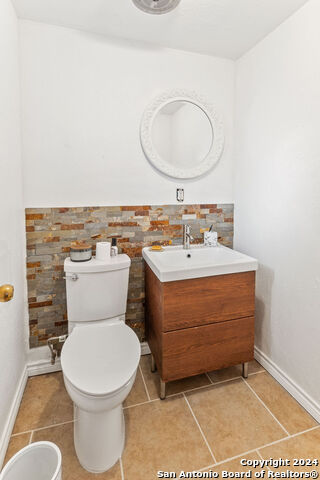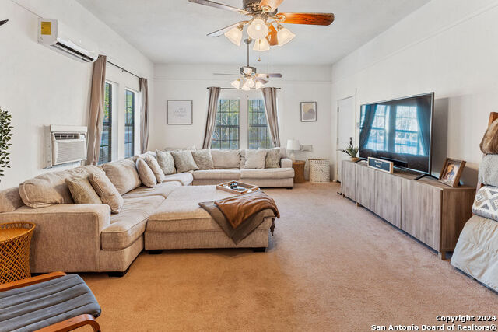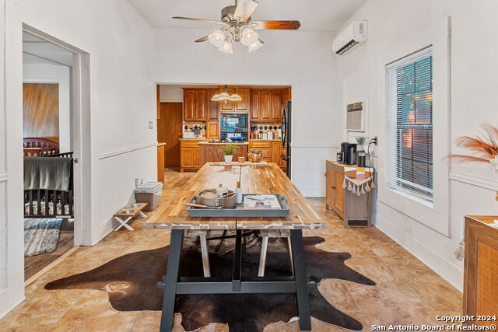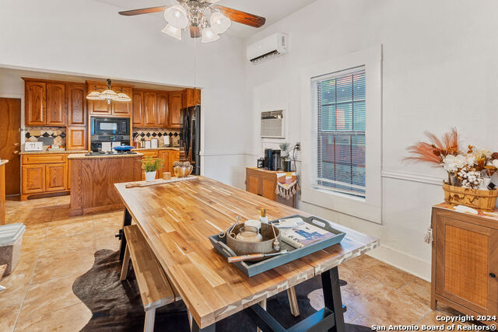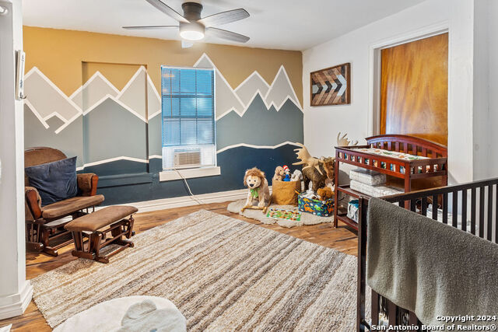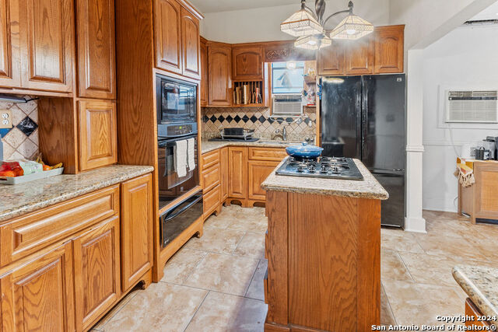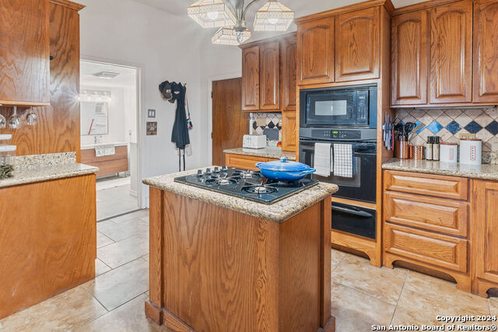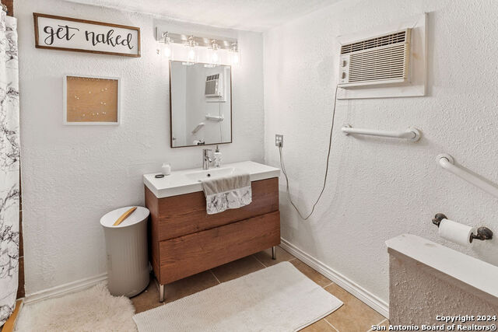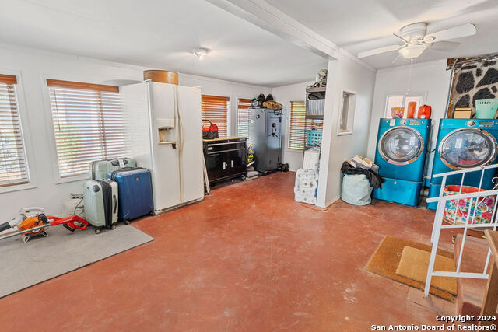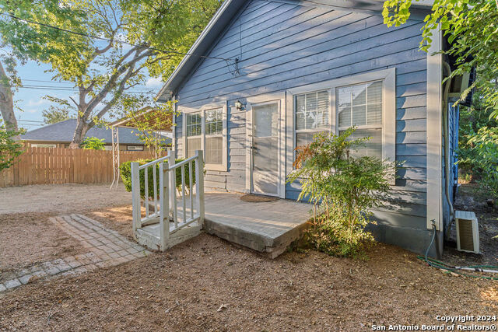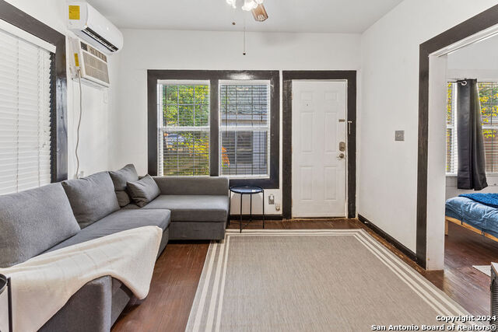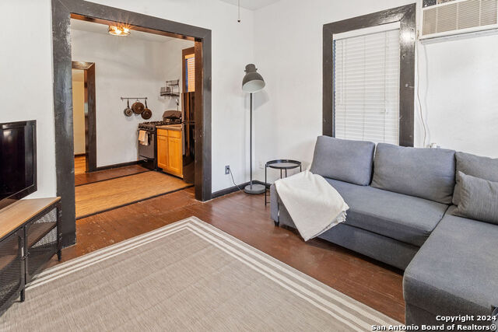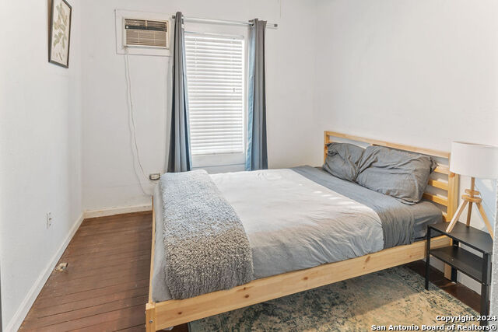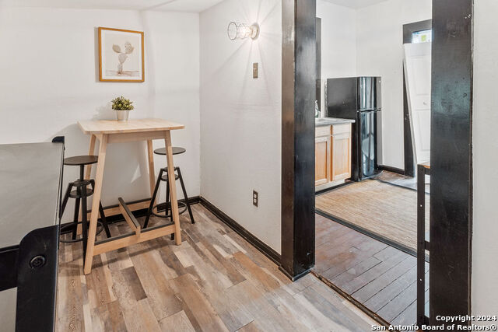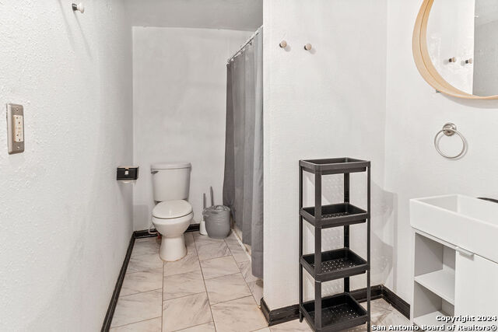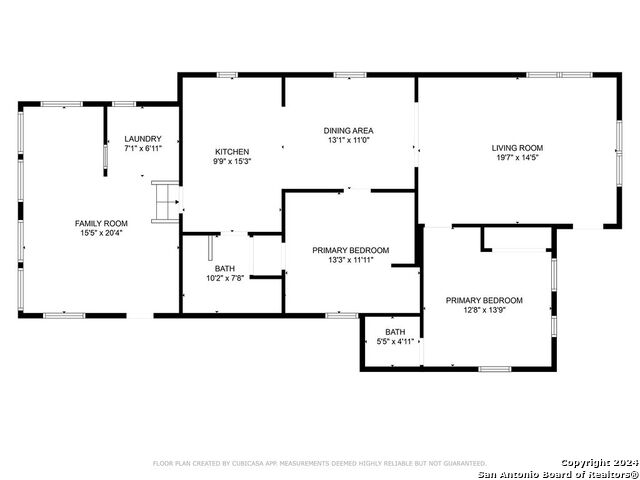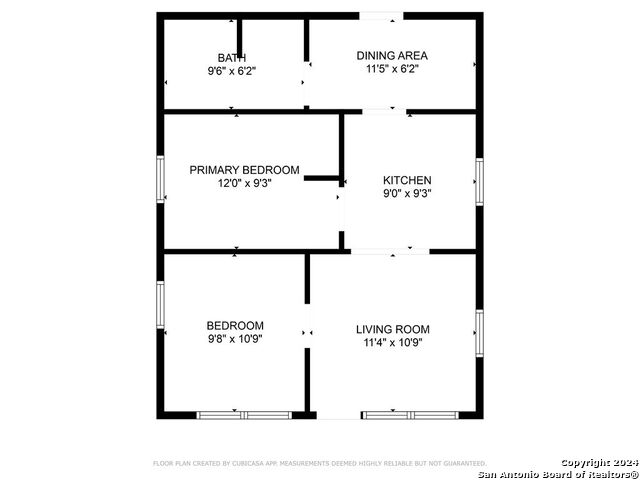1906 Cesar E Chavez Blvd W, San Antonio, TX 78207
Property Photos
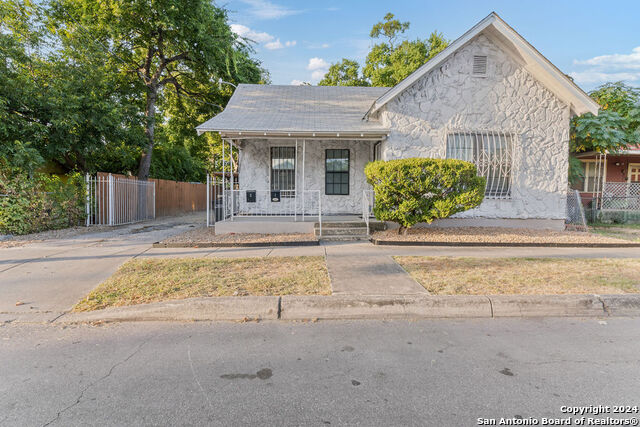
Would you like to sell your home before you purchase this one?
Priced at Only: $267,500
For more Information Call:
Address: 1906 Cesar E Chavez Blvd W, San Antonio, TX 78207
Property Location and Similar Properties
- MLS#: 1805410 ( Single Residential )
- Street Address: 1906 Cesar E Chavez Blvd W
- Viewed: 54
- Price: $267,500
- Price sqft: $241
- Waterfront: No
- Year Built: 1940
- Bldg sqft: 1108
- Bedrooms: 4
- Total Baths: 3
- Full Baths: 2
- 1/2 Baths: 1
- Garage / Parking Spaces: 1
- Days On Market: 114
- Additional Information
- County: BEXAR
- City: San Antonio
- Zipcode: 78207
- Subdivision: Prospect Hill
- District: San Antonio I.S.D.
- Elementary School: De Zavala
- Middle School: Tafolla
- High School: Lanier
- Provided by: Central Metro Realty
- Contact: Malinda Hernandez
- (210) 643-9908

- DMCA Notice
-
DescriptionThis charming home is situated on a corner lot and features two dwellings. The main house boasts two bedrooms, 1.5 baths, a recently renovated kitchen, high ceilings, and a large Florida room. The second dwelling, perfect for renting, has two bedrooms and one full bath. Recent updates include a new roof, foundation, paint, flooring, mini splits, and appliances. The property is located near downtown San Antonio for easy access to all attractions , shopping and dining, Its also close to UTSA, Our lady of the Lake, and Elmendorf Park offering easy access to I 10 and I 35, making it a great investment opportunity or perfect for a growing family.
Payment Calculator
- Principal & Interest -
- Property Tax $
- Home Insurance $
- HOA Fees $
- Monthly -
Features
Building and Construction
- Apprx Age: 84
- Builder Name: unknown
- Construction: Pre-Owned
- Exterior Features: 4 Sides Masonry, Stone/Rock
- Floor: Carpeting, Ceramic Tile, Wood
- Kitchen Length: 10
- Other Structures: Guest House
- Roof: Composition
- Source Sqft: Appsl Dist
Land Information
- Lot Description: Irregular, Level
- Lot Improvements: Street Paved, Curbs, Sidewalks, Streetlights, Fire Hydrant w/in 500', City Street
School Information
- Elementary School: De Zavala
- High School: Lanier
- Middle School: Tafolla
- School District: San Antonio I.S.D.
Garage and Parking
- Garage Parking: Detached, Side Entry, Oversized
Eco-Communities
- Energy Efficiency: Ceiling Fans
- Water/Sewer: Water System, Sewer System, City
Utilities
- Air Conditioning: 3+ Window/Wall, Zoned, Other
- Fireplace: Not Applicable
- Heating Fuel: Natural Gas
- Heating: Window Unit, Zoned, 3+ Units, Other
- Recent Rehab: No
- Utility Supplier Elec: cps
- Utility Supplier Gas: cps
- Utility Supplier Grbge: city
- Utility Supplier Other: at&t
- Utility Supplier Sewer: saws
- Utility Supplier Water: saws
- Window Coverings: Some Remain
Amenities
- Neighborhood Amenities: Other - See Remarks
Finance and Tax Information
- Days On Market: 100
- Home Owners Association Mandatory: None
- Total Tax: 6068
Rental Information
- Currently Being Leased: No
Other Features
- Accessibility: Level Lot
- Contract: Exclusive Right To Sell
- Instdir: Take Guadalupe St to W Cesar E. Chavez Blvd/W Cesar E Chavez Blvd Turn left onto S Frio St Turn right onto Guadalupe St Turn right onto S Trinity St Turn left onto W Cesar E. Chavez Blvd/W Cesar E Chavez Blvd
- Interior Features: One Living Area, Separate Dining Room, Island Kitchen, Florida Room, Utility Room Inside, Secondary Bedroom Down, 1st Floor Lvl/No Steps, Open Floor Plan, Cable TV Available, High Speed Internet, All Bedrooms Downstairs, Laundry Main Level, Laundry Room, Attic - Access only
- Legal Description: NCB 2379 BLK LOT 9 & 10
- Miscellaneous: Investor Potential, As-Is
- Occupancy: Vacant, Other
- Ph To Show: 210222227
- Possession: Closing/Funding, Tenant Will Vacate, Negotiable
- Style: One Story, Traditional
- Views: 54
Owner Information
- Owner Lrealreb: No
Nearby Subdivisions
26th/zarzamora
Block
Brady Gardens
Colonia Santa Cruz
Commerce S To Guadalupe Sa
Culebra Crossing
Culebra S. To Delgado Sa
Cupples/zarzamora
Delgado S To W Martin Sa
Delgado S. To W. Martin Sa
Edgewood
Gardendale Area 8 Ed
Guadalupe S To Laredo St Sa
Las Palmas
Lincoln Heights
Maryland Place
N/a
Na
Ncb 7125
Not In Defined Subdivision
Prospect Hill
S Laredo Se To Frio City Rd Sa
S. Laredo S.e. To Frio City Rd
South Gardendale Ed
Unknown
W Martin S To W Commerce (sa)
W. Martin S. To W. Commerce (s
West End Addition

- Randy Rice, ABR,ALHS,CRS,GRI
- Premier Realty Group
- Mobile: 210.844.0102
- Office: 210.232.6560
- randyrice46@gmail.com


