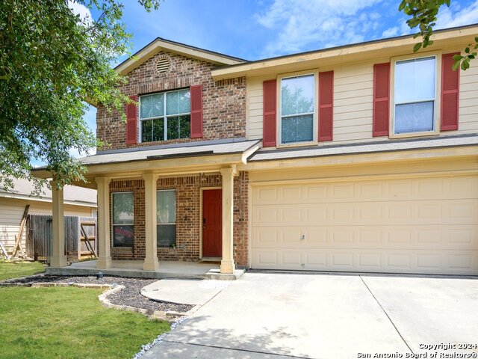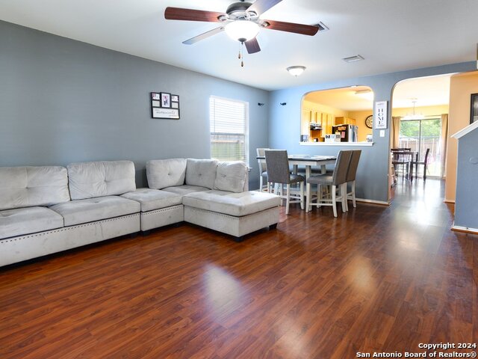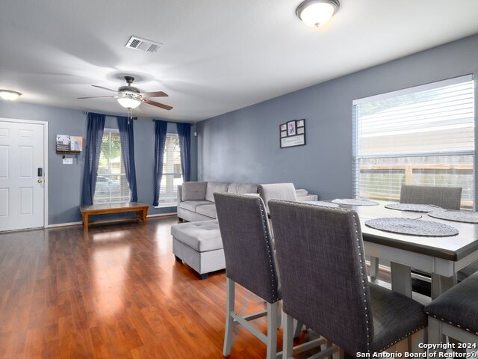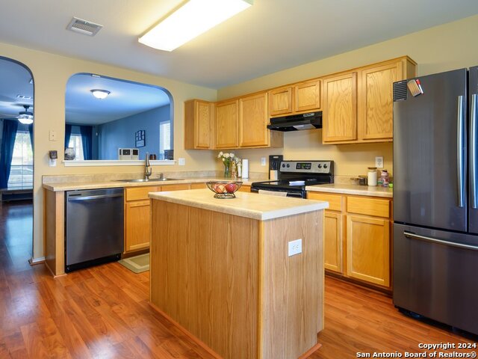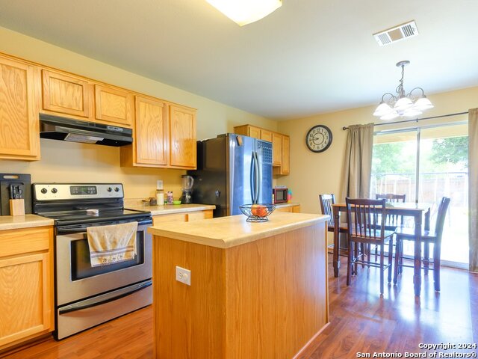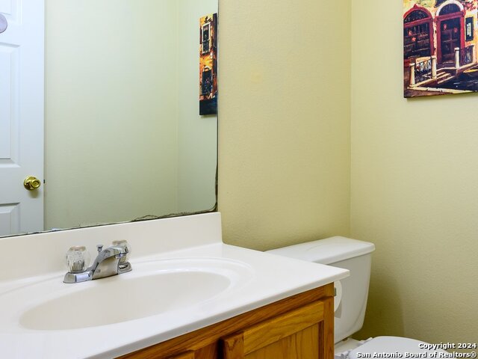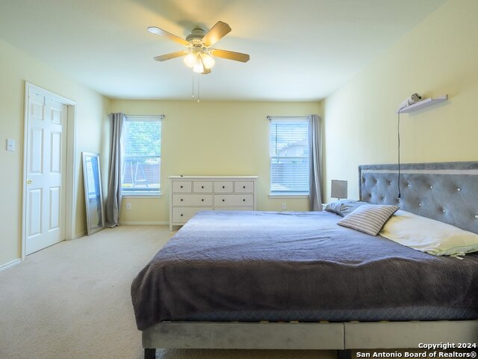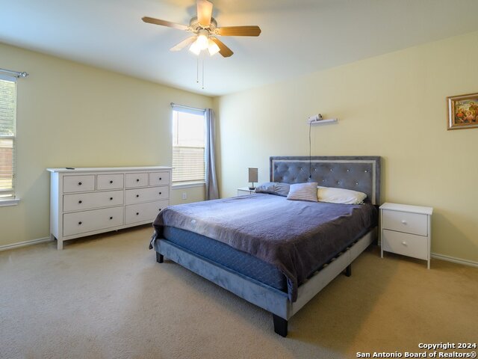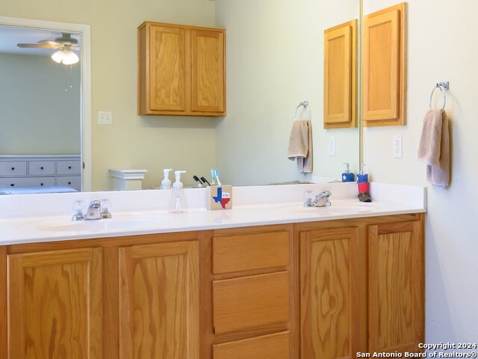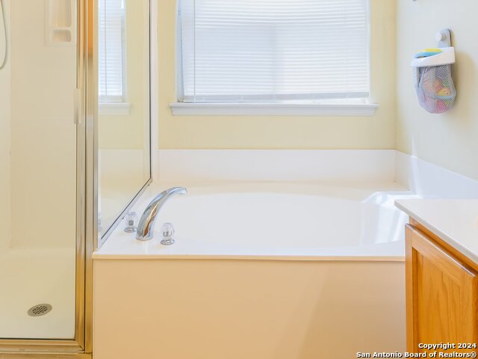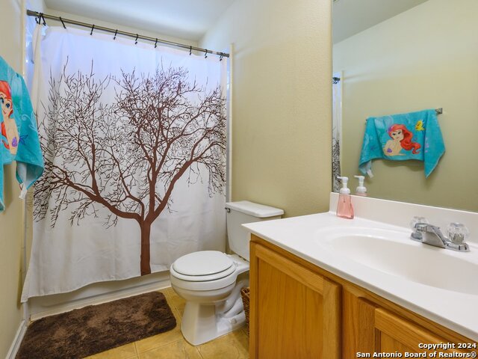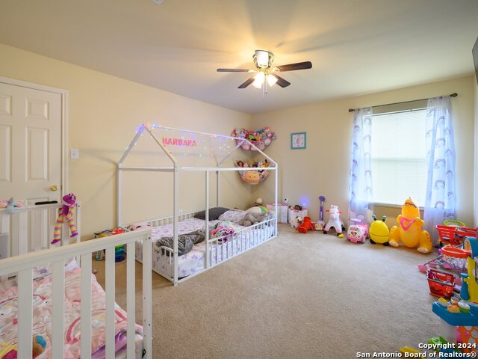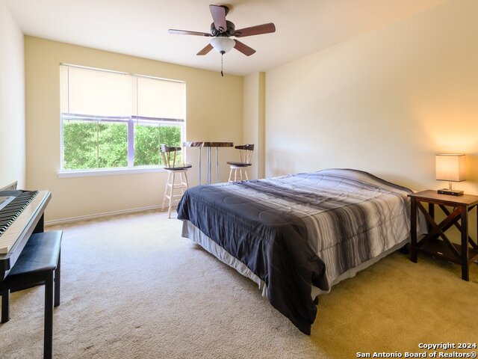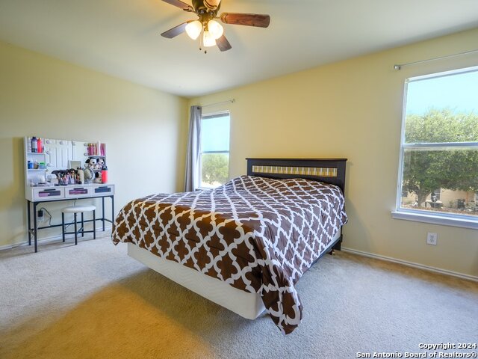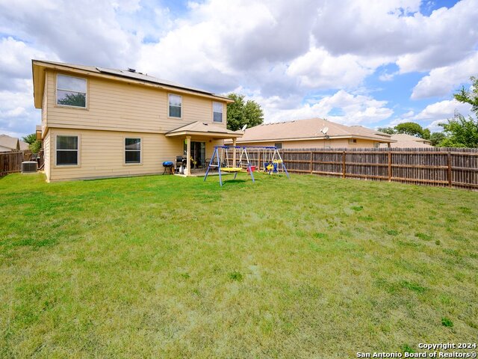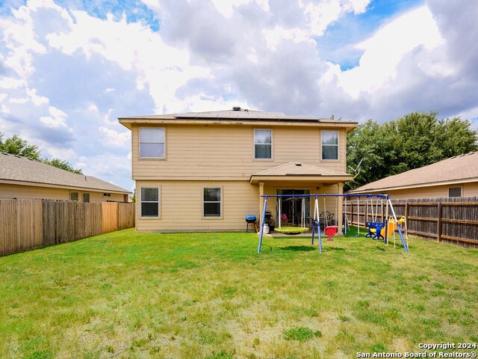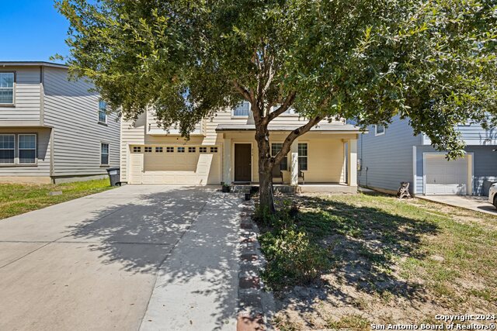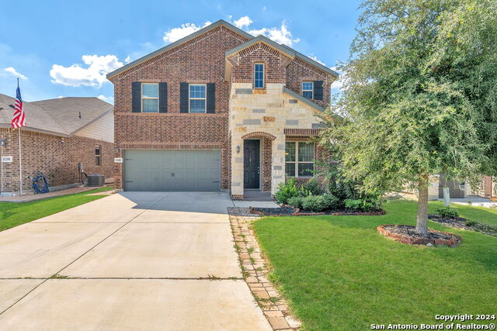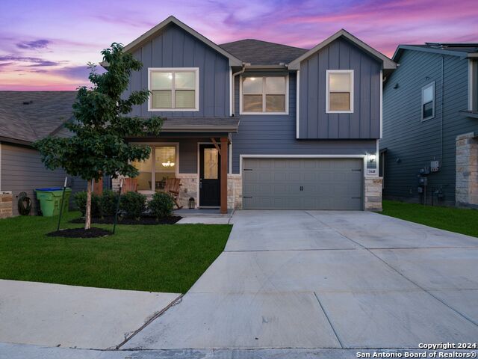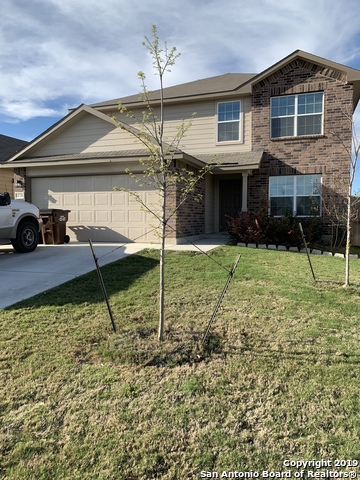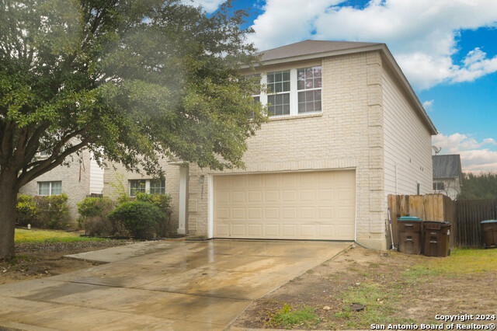1722 Barking Wolf, San Antonio, TX 78245
Property Photos
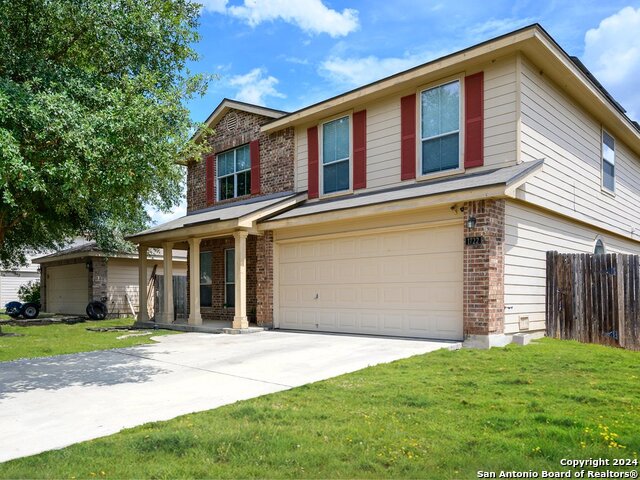
Would you like to sell your home before you purchase this one?
Priced at Only: $304,999
For more Information Call:
Address: 1722 Barking Wolf, San Antonio, TX 78245
Property Location and Similar Properties
- MLS#: 1805738 ( Single Residential )
- Street Address: 1722 Barking Wolf
- Viewed: 47
- Price: $304,999
- Price sqft: $125
- Waterfront: No
- Year Built: 2005
- Bldg sqft: 2439
- Bedrooms: 4
- Total Baths: 3
- Full Baths: 2
- 1/2 Baths: 1
- Garage / Parking Spaces: 2
- Days On Market: 112
- Additional Information
- County: BEXAR
- City: San Antonio
- Zipcode: 78245
- Subdivision: Wolf Creek
- District: Southwest I.S.D.
- Elementary School: Big Country
- Middle School: Scobee Jr High
- High School: Southwest
- Provided by: Phillips & Associates Realty
- Contact: Nicolas Lopez
- (254) 913-3406

- DMCA Notice
-
DescriptionBeautiful home for sale in Wolf Creek Subdivision features 4 bedrooms and 2 1/2 baths. Large open kitchen, tons of cabinet space, new dishwasher and laminate wood floors downstairs. Comes with a 4 ton ac, solar fan and paid off SOLAR PANELS. All rooms are large and 3 of the 4 have walk in closets. Upstairs loft provides a ton of space for relaxation. Storage space will not be an issue in this home. Many schools, restaurants, grocery stores, movie theaters, golf courses and much more nearby! Make this amazing family home yours today!
Payment Calculator
- Principal & Interest -
- Property Tax $
- Home Insurance $
- HOA Fees $
- Monthly -
Features
Building and Construction
- Apprx Age: 19
- Builder Name: DR Horton
- Construction: Pre-Owned
- Exterior Features: Brick, Siding, Cement Fiber
- Floor: Carpeting, Ceramic Tile, Laminate
- Foundation: Slab
- Kitchen Length: 12
- Roof: Composition
- Source Sqft: Appsl Dist
School Information
- Elementary School: Big Country
- High School: Southwest
- Middle School: Scobee Jr High
- School District: Southwest I.S.D.
Garage and Parking
- Garage Parking: Two Car Garage
Eco-Communities
- Energy Efficiency: 16+ SEER AC, Programmable Thermostat, Double Pane Windows, Ceiling Fans
- Green Features: Enhanced Air Filtration, Solar Panels
- Water/Sewer: City
Utilities
- Air Conditioning: One Central
- Fireplace: Not Applicable
- Heating Fuel: Electric
- Heating: Central
- Recent Rehab: No
- Utility Supplier Elec: CPS
- Utility Supplier Water: SAWS
- Window Coverings: All Remain
Amenities
- Neighborhood Amenities: Other - See Remarks
Finance and Tax Information
- Days On Market: 97
- Home Owners Association Fee: 301.56
- Home Owners Association Frequency: Annually
- Home Owners Association Mandatory: Mandatory
- Home Owners Association Name: S.A. WOLFCREEK HOMEOWNERS ASSOCIATION
- Total Tax: 6080.69
Rental Information
- Currently Being Leased: Yes
Other Features
- Block: 32
- Contract: Exclusive Right To Sell
- Instdir: Via 1604 W starting at Bandera Rd and 1604: Take 1604 W and drive approximately 9.6 miles. Take Dove Creek/Falcon Wolf exit on right, take left , go straight turn right onto Big Wolf Creek, right owl wolf creek, right firefox den. Right on Barking Wolf
- Interior Features: Two Living Area
- Legal Description: CB 5197C BLK 32 LOT 6 (WOLF CREEK SUBD UT-1) 9564/61
- Occupancy: Tenant
- Ph To Show: 2549133406
- Possession: Closing/Funding
- Style: Two Story
- Views: 47
Owner Information
- Owner Lrealreb: Yes
Similar Properties
Nearby Subdivisions
Adams Hill
Amber Creek
Amber Creek / Melissa Ranch
Amberwood
Amhurst
Arcadia Ridge
Arcadia Ridge Phase 1 - Bexar
Ashton Park
Big Country
Blue Skies
Blue Skies Ut-1
Briarwood
Briggs Ranch
Brookmill
Canyons At Amhurst
Cb 4332l Marbach Village Ut-1
Champions Landing
Champions Manor
Champions Park
Chestnut Springs
Coolcrest
Crossings At Westlakes
Dove Creek
Dove Heights
El Sendero
El Sendero At Westla
Emerald Place
Enclave
Enclave At Lakeside
Grosenbacher Ranch
Harlach Farms
Heritage
Heritage Farm
Heritage Farm S I
Heritage Farms
Heritage Northwest
Heritage Park
Hidden Bluffs At Trp
Hidden Canyon - Bexar County
Hiddenbrooke
Highpoint At Westcreek
Hill Crest Park
Hillcrest
Horizon Ridge
Hummingbird Estates
Hunt Crossing
Hunt Villas
Hunters Ranch
Kriewald Place
Lackland City
Ladera
Ladera Enclave
Ladera North Ridge
Landon Ridge
Laurel Mountain Ranch
Laurel Vista
Lynwood Village Enclave
Marbach
Melissa Ranch
Meridian
Mesa Creek
Mission Del Lago
Mountain Laurel Ranch
N/a
Northwest Oaks
Northwest Rural
Overlook At Medio Creek
Park Place
Park Place Ns
Park Place Phase Ii U-1
Potranco Rub
Potranco Run
Remington Ranch
Reserves
Santa Fe
Seale
Seale Subd
Shoreline Park
Sienna Park
Spring Creek
Stillwater Ranch
Stone Creek
Stonehill
Stoney Creek
Sundance
Sundance Square
Sunset
Texas
Texas Research Park
The Canyons At Amhurst
The Crossing
The Enclave At Lakeside
The Summit
Tierra Buena
Trails Of Santa Fe
Trophy Ridge
Villas Of Westlake
Waters Edge
West Pointe Gardens
Westbury Place
Weston Oaks
Westward Pointe 2
Wolf Creek

- Randy Rice, ABR,ALHS,CRS,GRI
- Premier Realty Group
- Mobile: 210.844.0102
- Office: 210.232.6560
- randyrice46@gmail.com


